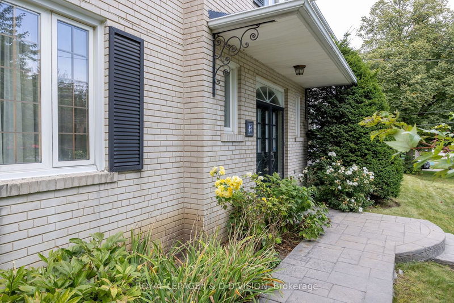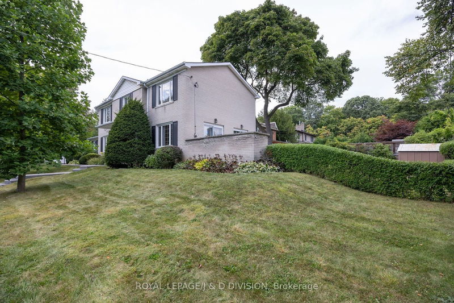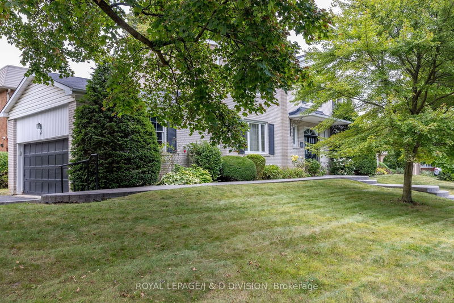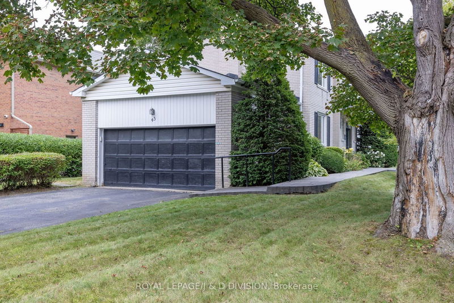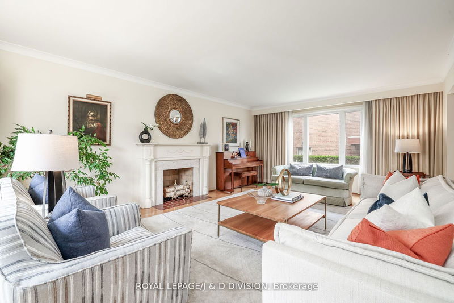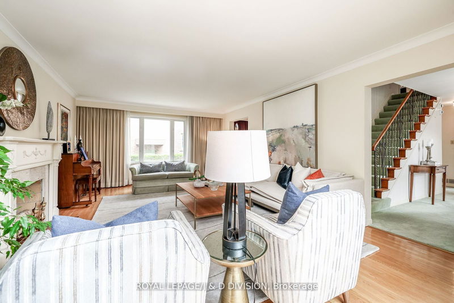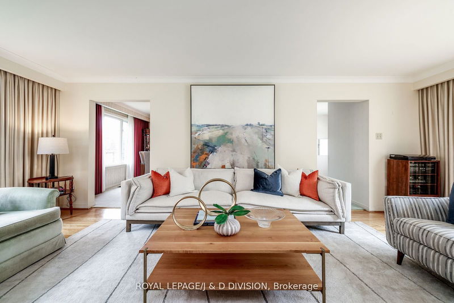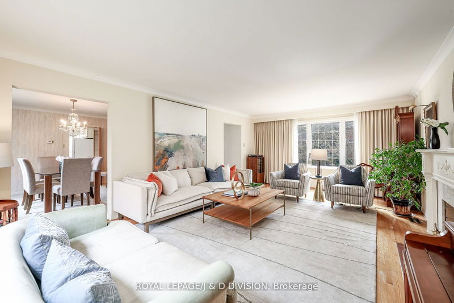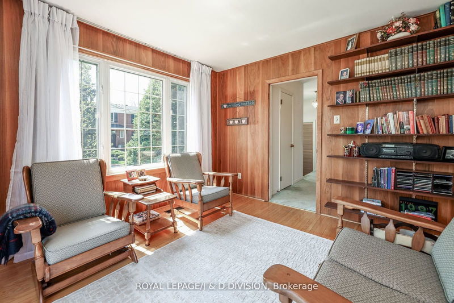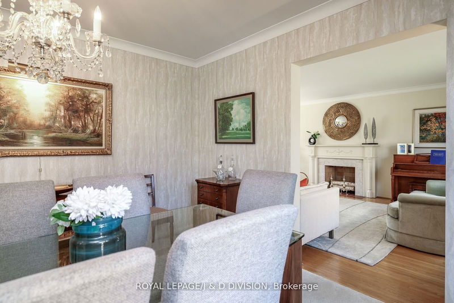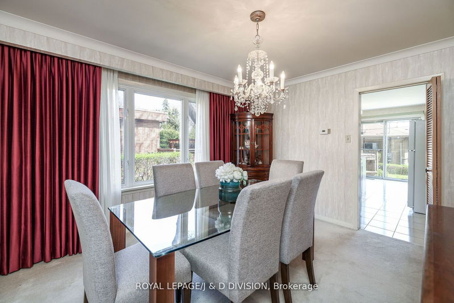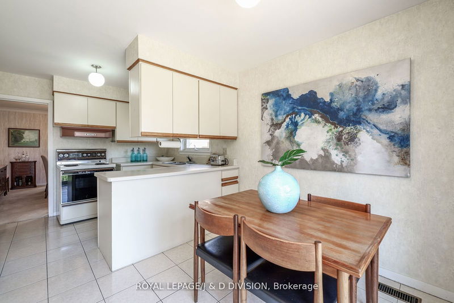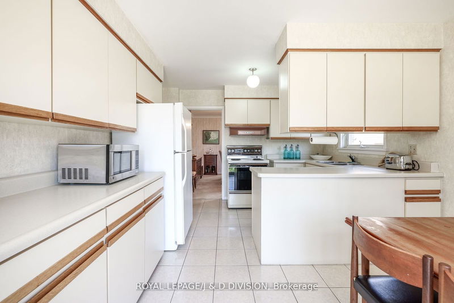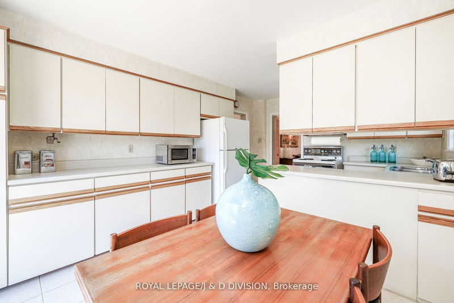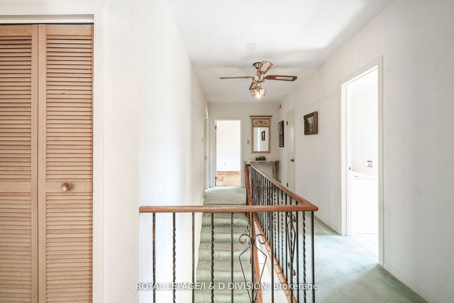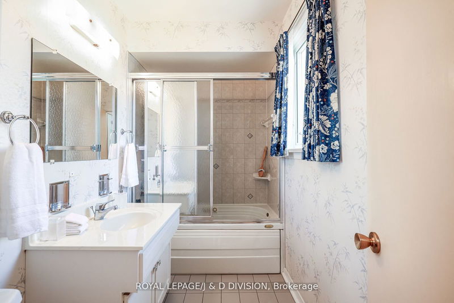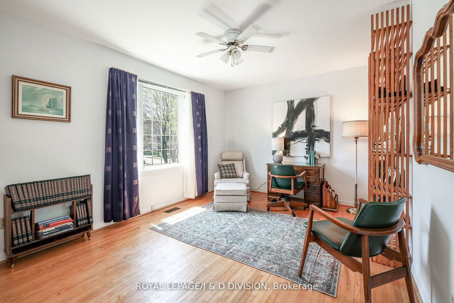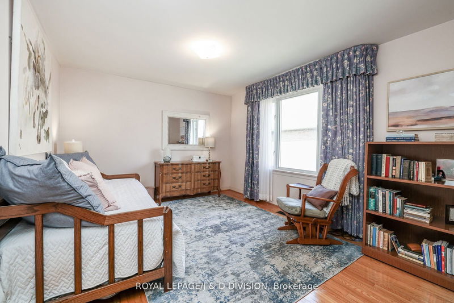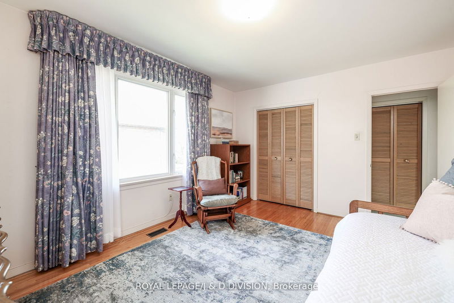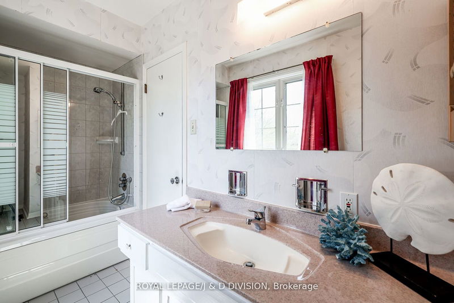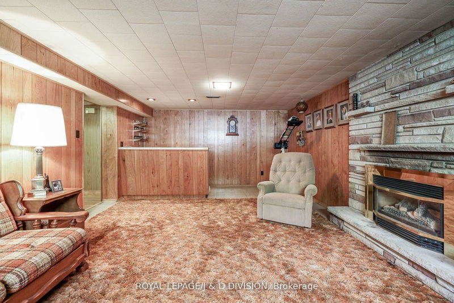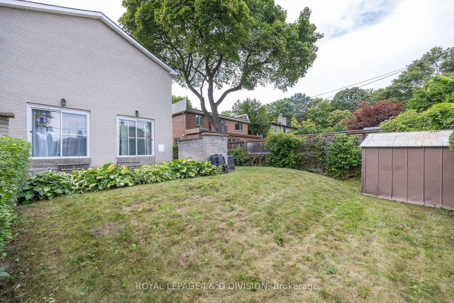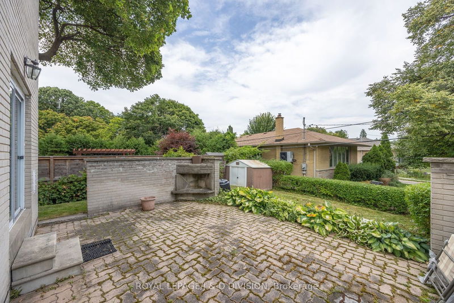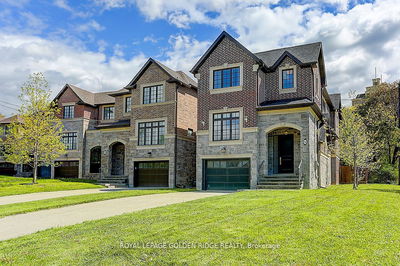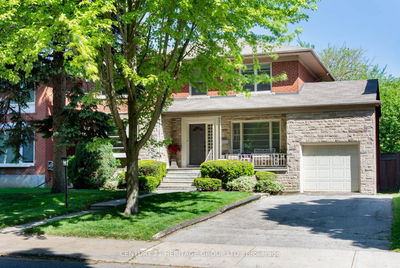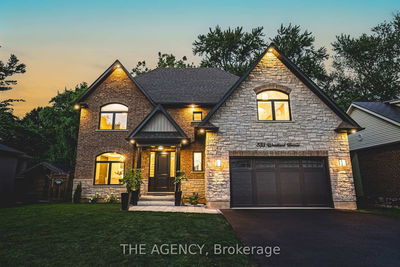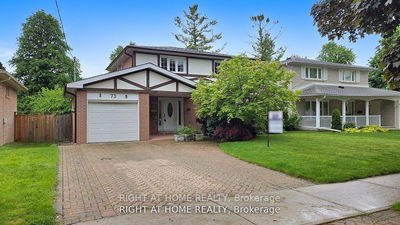Best location in the in the heart of Bayview Village*Quiet non-thru traffic street*Meticulously maintained by the original owners*Classic centre hall with separate living and dining rooms, kitchen with breakfast area and walk out to patio and gardens, 4 bedrooms, 4 bathrooms, hardwood floors on two levels, superb lower level: excellent ceiling height, ideal for nanny, in-law suite, double garage with huge storage loft, many upgraded windows, mature perennial gardens* Steps to Sheppard subway, Bayview Village shops, numerous parks with miles of walking trails, North York hospital, YMCA.** It's time for the next family to customize this spacious home to meet their needs and create their own memories!**
Property Features
- Date Listed: Tuesday, September 17, 2024
- City: Toronto
- Neighborhood: Bayview Village
- Major Intersection: Bayview & Sheppard
- Living Room: Fireplace, Crown Moulding, Hardwood Floor
- Kitchen: Family Size Kitchen, Eat-In Kitchen, W/O To Patio
- Family Room: W/O To Patio, Hardwood Floor
- Listing Brokerage: Royal Lepage/J & D Division - Disclaimer: The information contained in this listing has not been verified by Royal Lepage/J & D Division and should be verified by the buyer.


