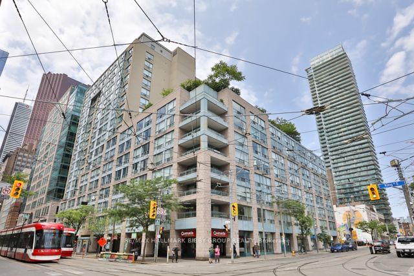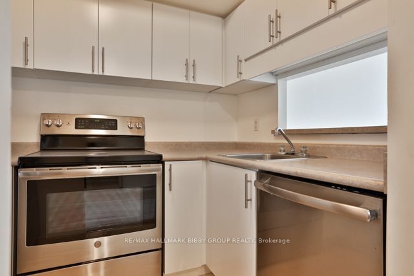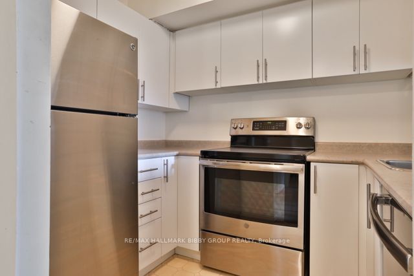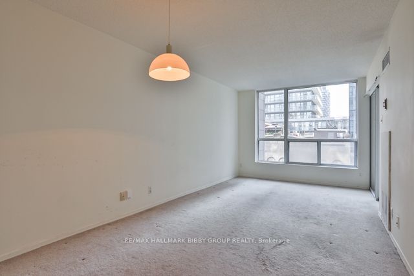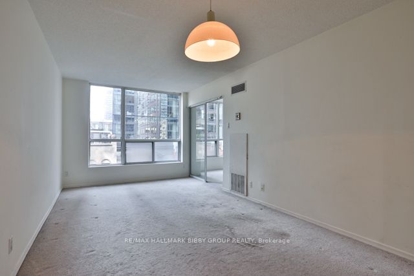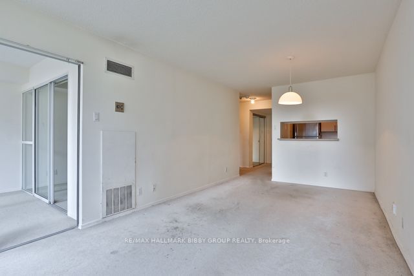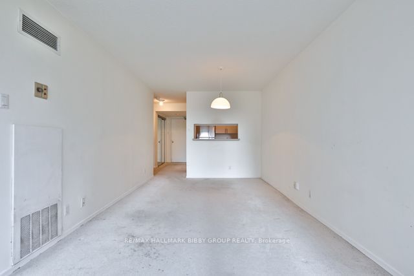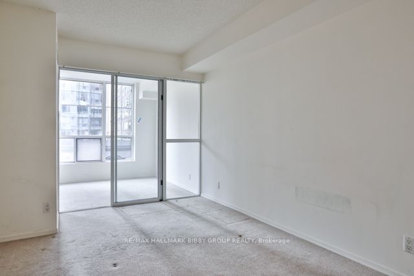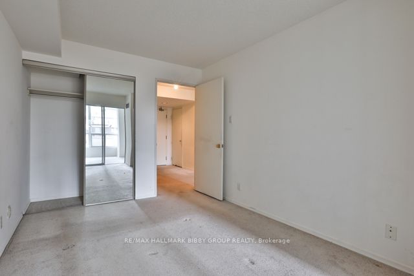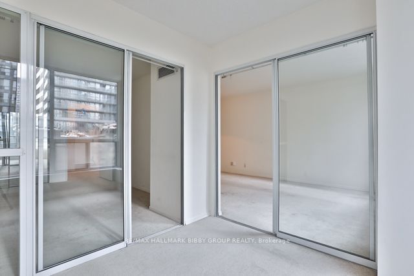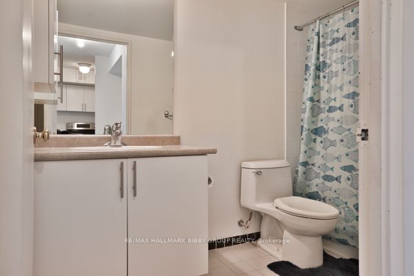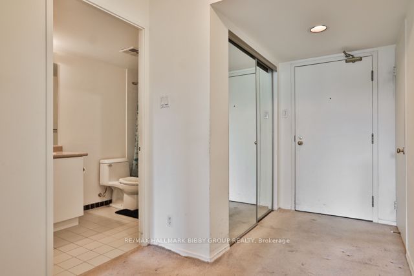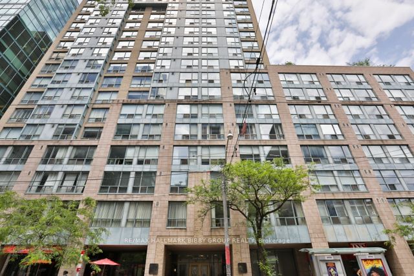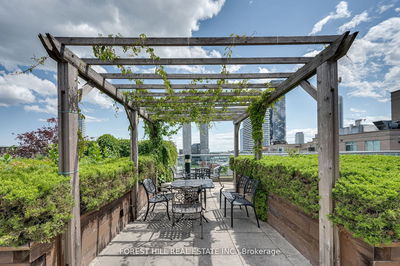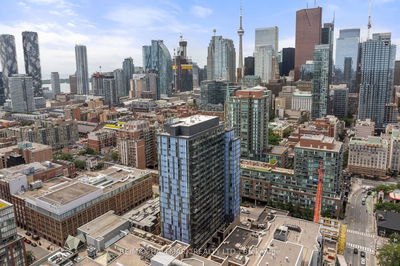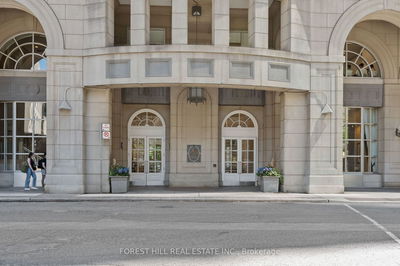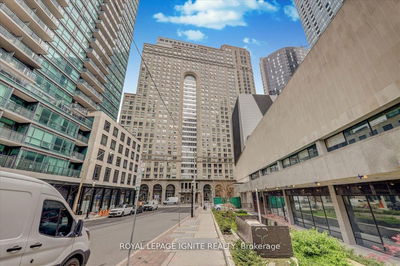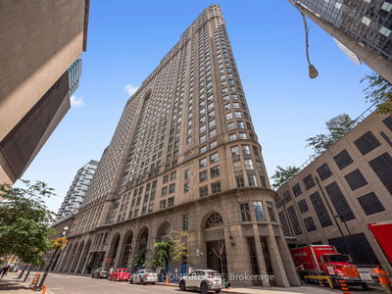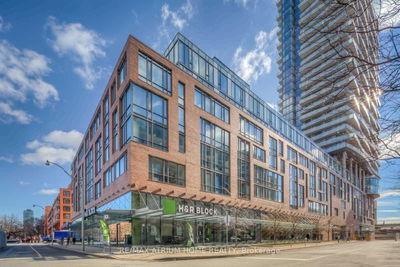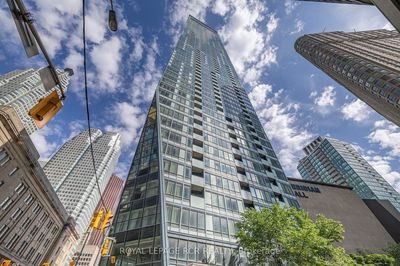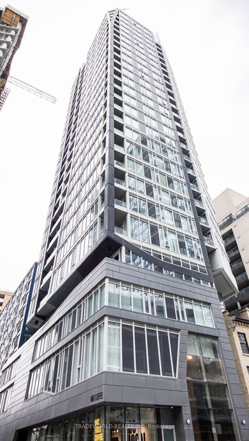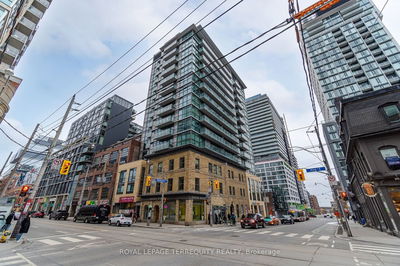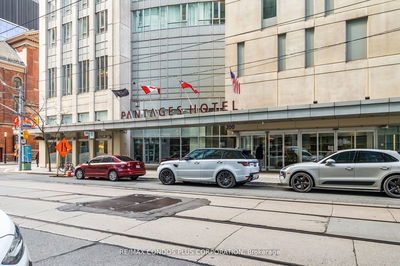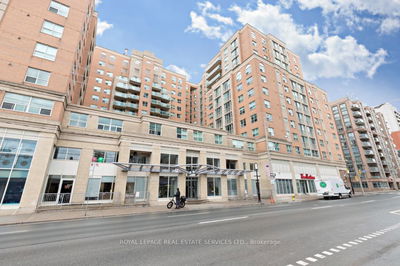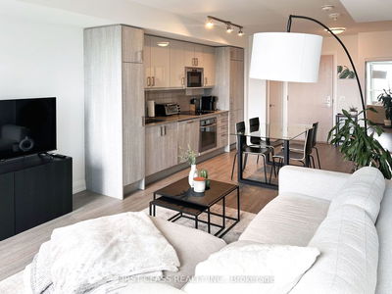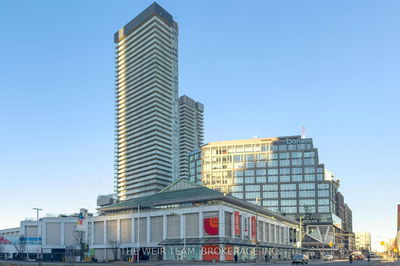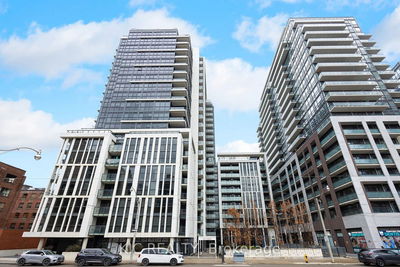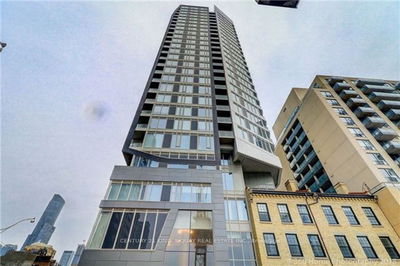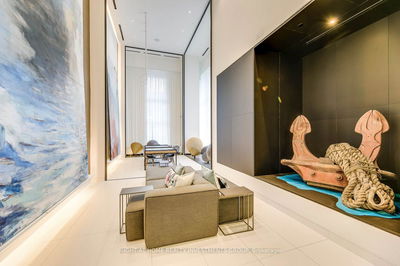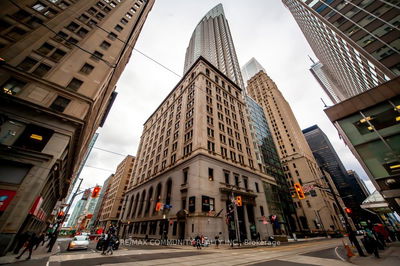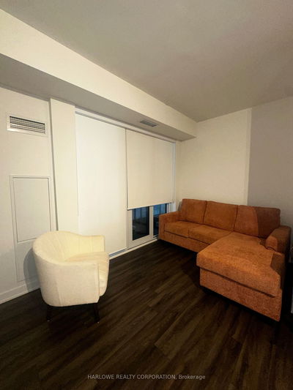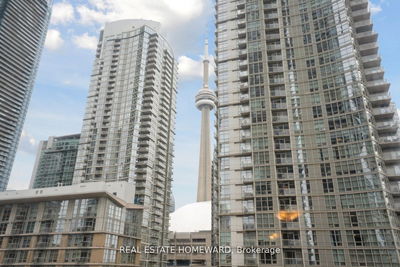This One-Bedroom + Den Residence In The Highly Coveted King Plaza Is Conveniently Located In The Heart Of The Financial District And Will Be Your Own Private Downtown Oasis! The Expansive, South-Facing Floor Plan Offers Bright & Functional Living & Dining Rooms - Perfect For Entertaining. The Enclosed, Well-Defined Kitchen Features Stainless Steel Appliances, An Abundance Of Storage And Overlooks The Living & Dining Areas. The Spacious Primary Bedroom Retreat Includes A Large Double Closet. The South-Facing Den Provides Exceptional Views Over King Street And Is Ideal For A Home Office, Nursery Or Guests. The World Class Amenities Will Make You Feel Right At Home.
Property Features
- Date Listed: Thursday, September 19, 2024
- City: Toronto
- Neighborhood: Church-Yonge Corridor
- Major Intersection: King Street East & Church
- Full Address: 603-92 King Street E, Toronto, M5C 2V8, Ontario, Canada
- Living Room: Broadloom, South View, Combined W/Dining
- Kitchen: Vinyl Floor, Stainless Steel Appl, Enclosed
- Listing Brokerage: Re/Max Hallmark Bibby Group Realty - Disclaimer: The information contained in this listing has not been verified by Re/Max Hallmark Bibby Group Realty and should be verified by the buyer.

