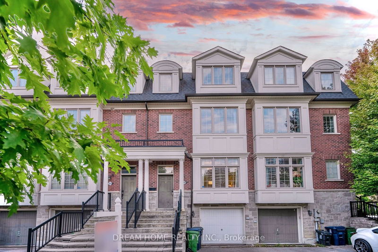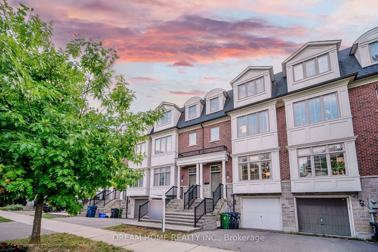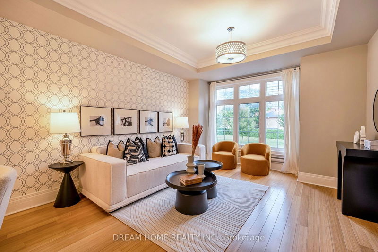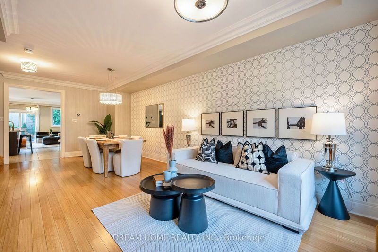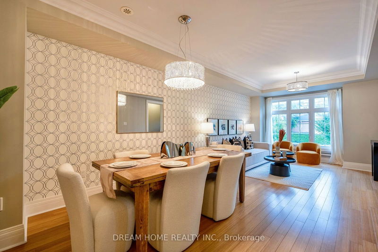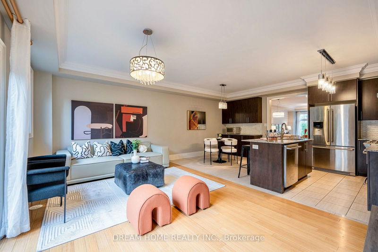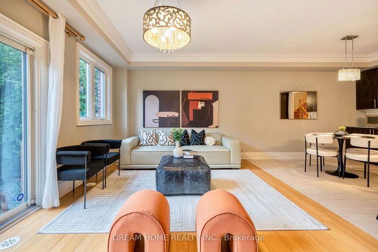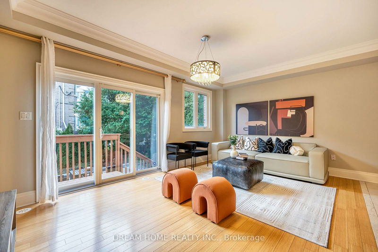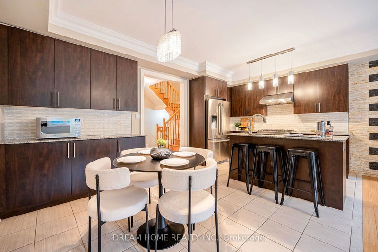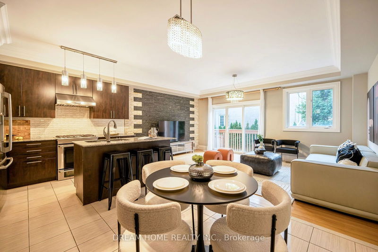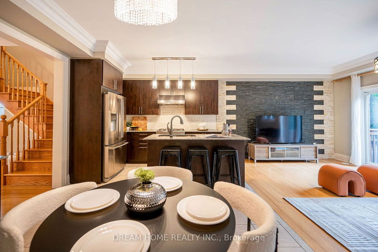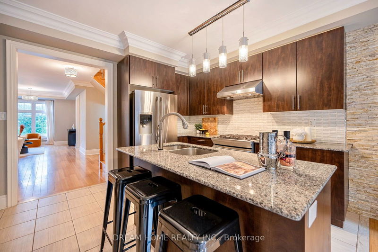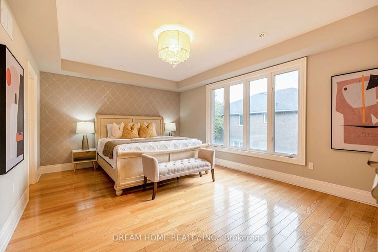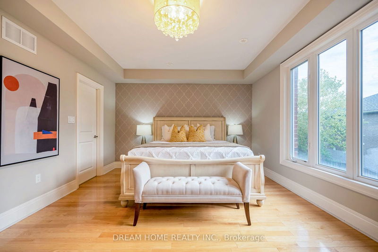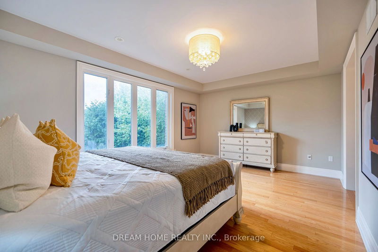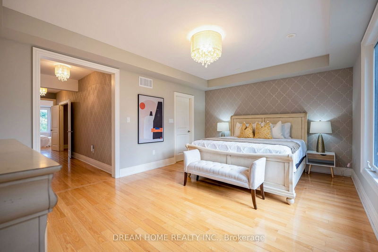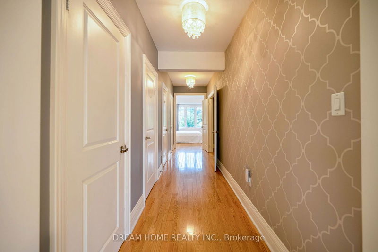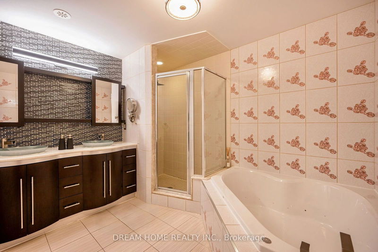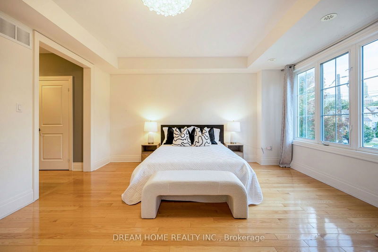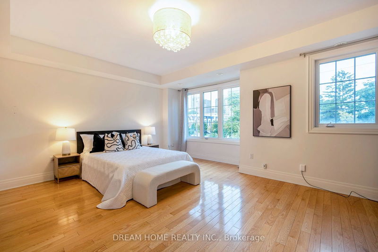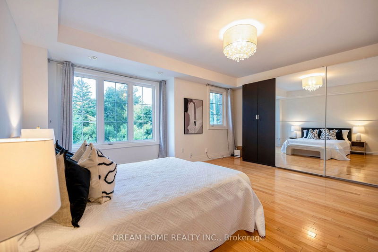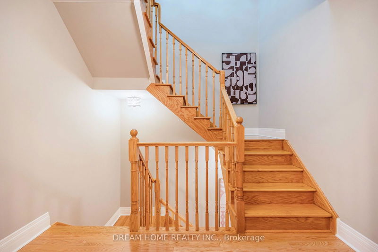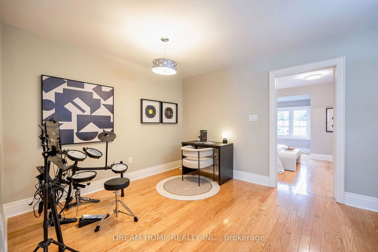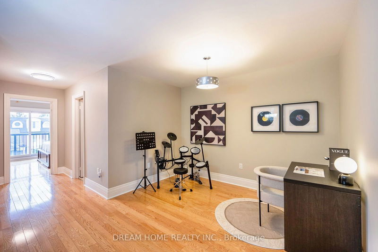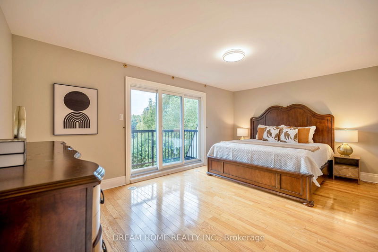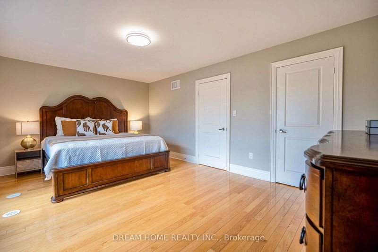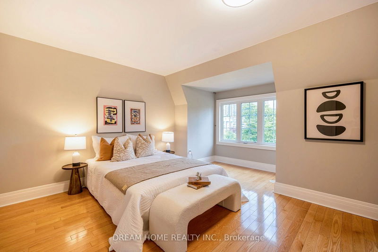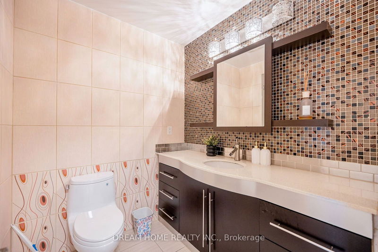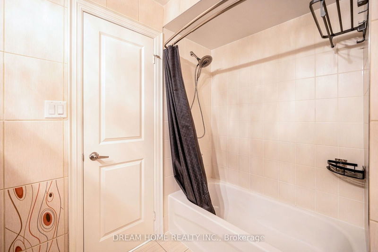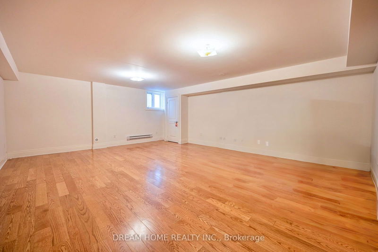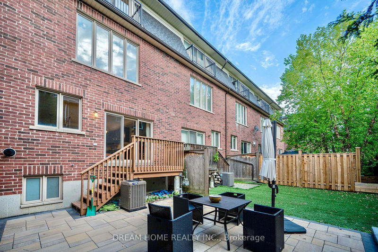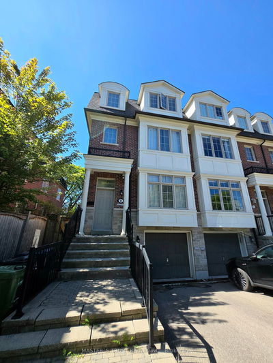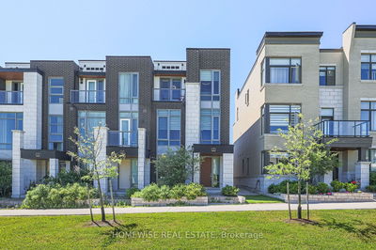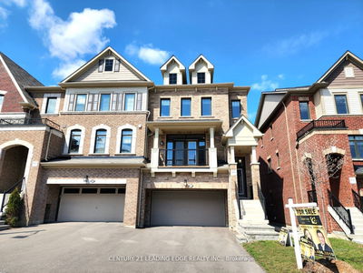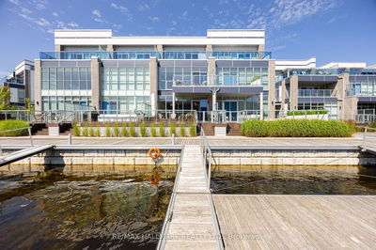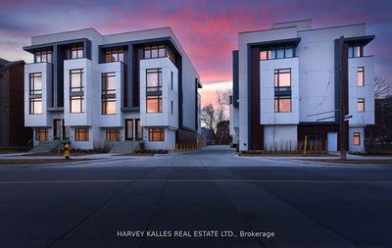Rare Freehold Townhouse With No POTL Fees! Welcome To This Stunning Townhouse, Offering Approximately 3,500 Sq. Ft. Of Luxurious Living Space (2,900 Sq. Ft. Above Grade + 630 Sq. Ft. Finished Basement), Larger Than Many Detached Homes. Key Features Include Elegant Design With Bamboo Flooring Throughout, Oak Hardwood Floor In Basement. Complemented By Crown Moulding And 9 Ft Ceilings On The Main Floor, With Smooth Ceilings On All Levels. Enjoy A Gourmet Kitchen Featuring A Central Island, Upgraded Cabinetry, And Premium Appliances. The Spacious Master Suite Includes An Ensuite Bathroom And A Versatile Office/Bedroom Space. Beautifully Wallpapered And Stoned Walls Enhance The Contemporary Aesthetic, While Large Windows Fill The Home With Natural Light, Creating A Warm And Inviting Atmosphere. The Stylish Powder Room Features Custom Tiles, Sink, And Cabinets For Added Luxury. The Finished Basement And Cold Room Are Ideal For Additional Living Space Or Storage. Washer/Dryer on the third Floor. Step Outside To Your Outdoor Oasis With Newly Paved Tiles In The Backyard, Perfect For Relaxation Or Entertaining. Conveniently Located Just Steps From Yonge St, With Easy Access To The Subway, Restaurants, Loblaws, The Art Centre, GO Bus, Parks, And Schools. Dont Miss Out On This Exceptional Opportunity!
Property Features
- Date Listed: Saturday, September 21, 2024
- City: Toronto
- Neighborhood: Willowdale West
- Major Intersection: Yonge And Churchill
- Living Room: Large Window, Bamboo Floor, Crown Moulding
- Kitchen: Modern Kitchen, Breakfast Bar, Eat-In Kitchen
- Family Room: W/O To Deck, Bamboo Floor, O/Looks Backyard
- Listing Brokerage: Dream Home Realty Inc. - Disclaimer: The information contained in this listing has not been verified by Dream Home Realty Inc. and should be verified by the buyer.

