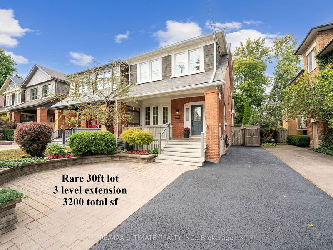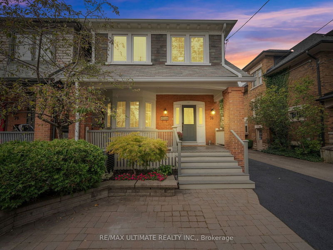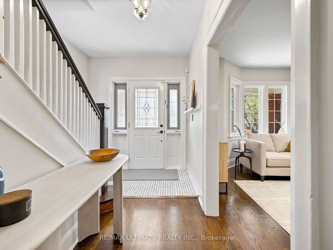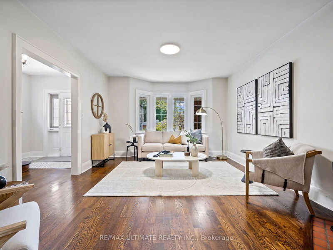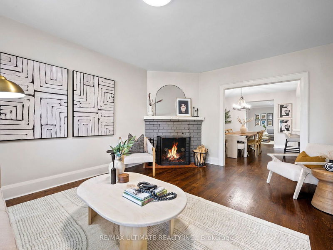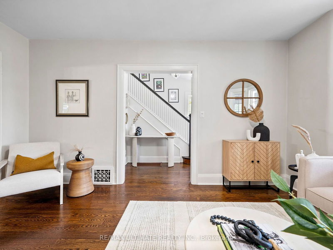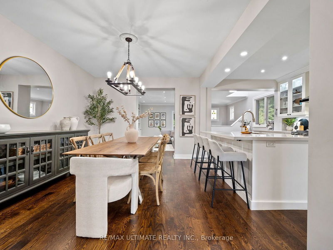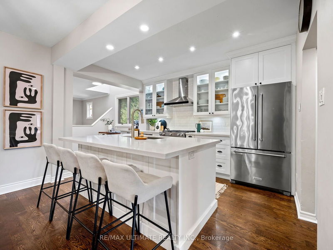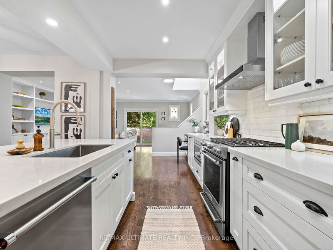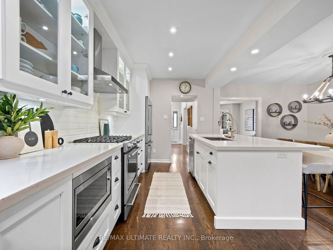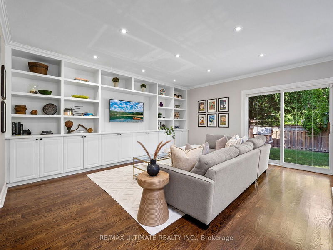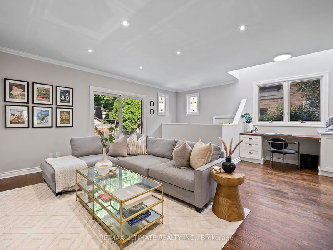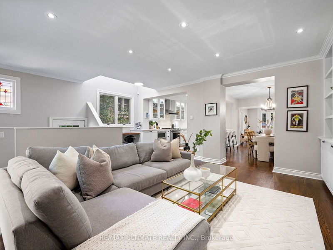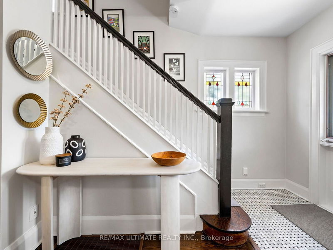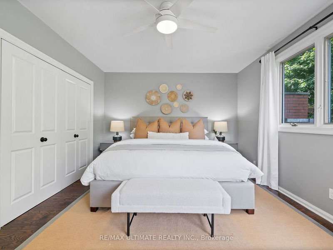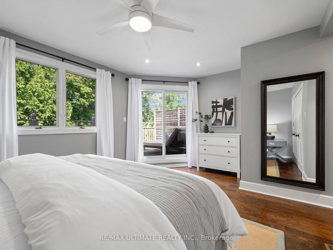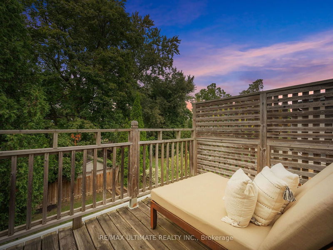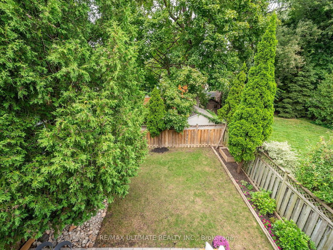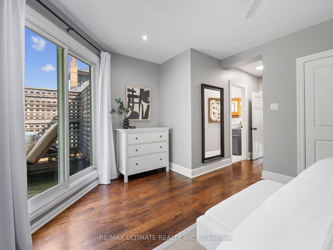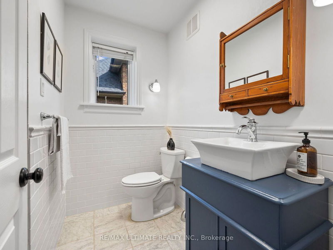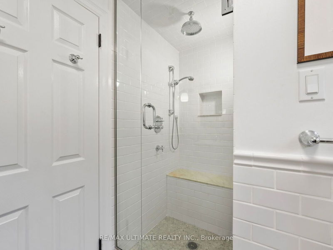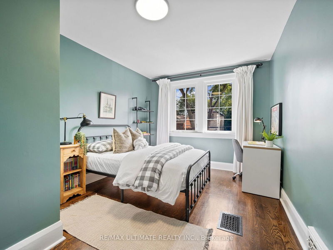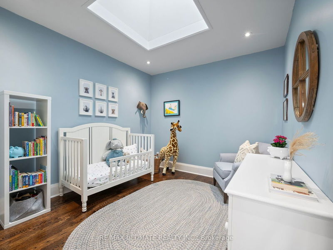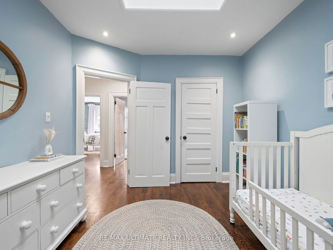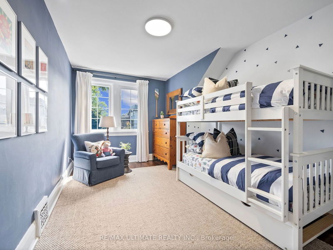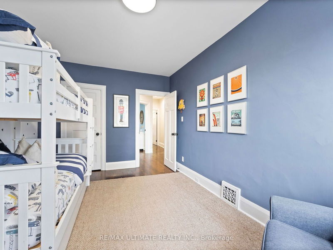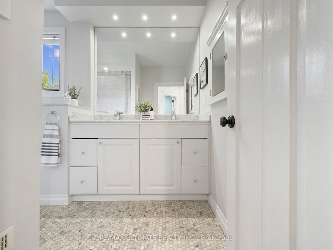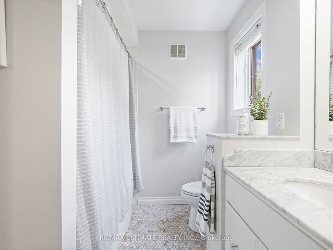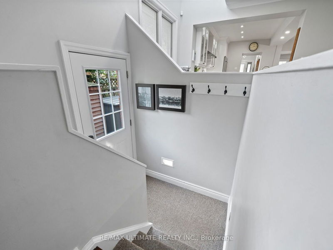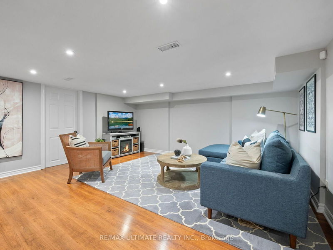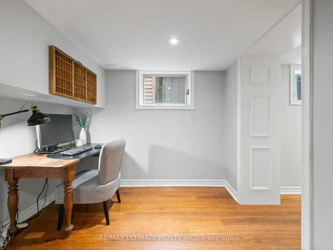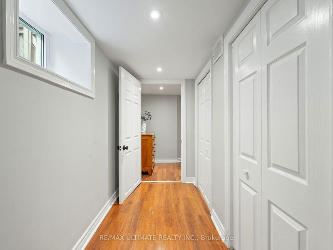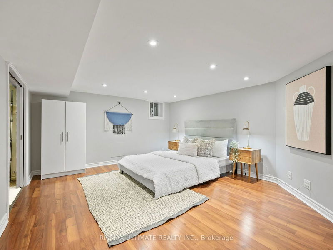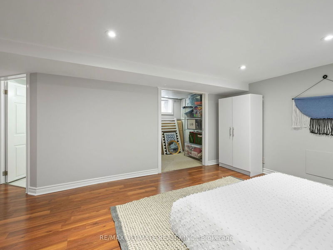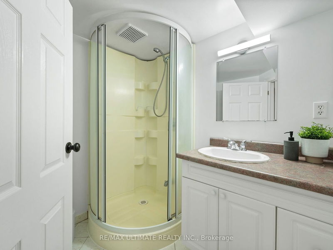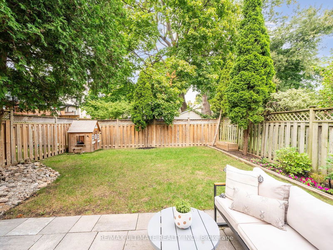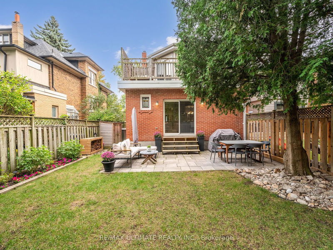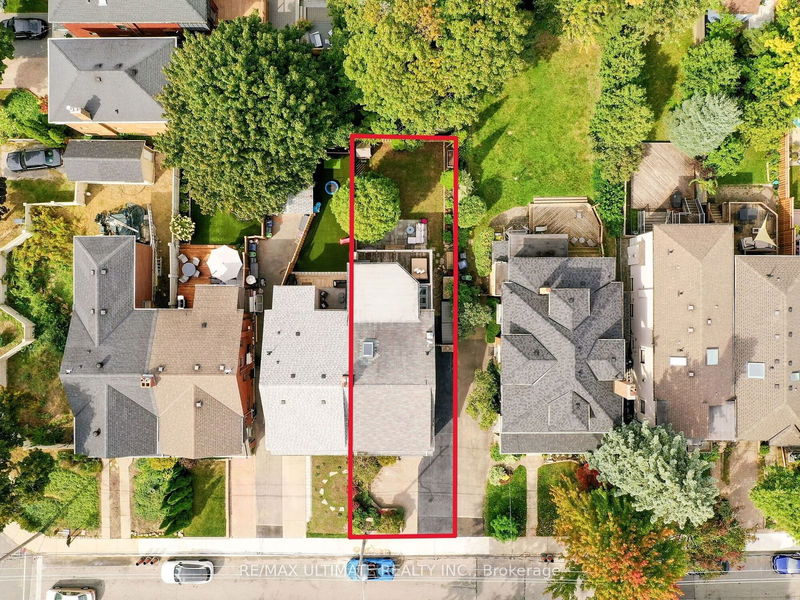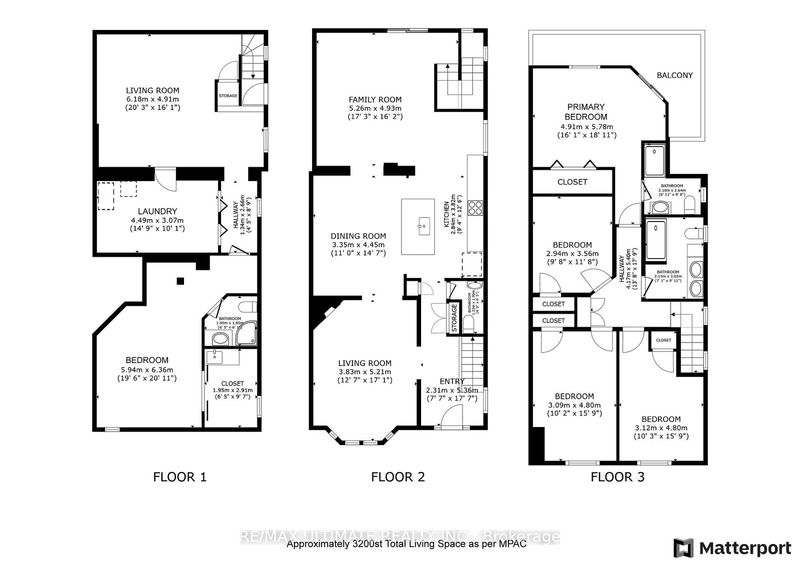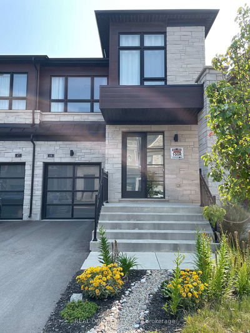Step into the welcoming & exclusive neighborhood of Lawrence Park North, where you'll discover charming tree-lined streets, top-rated schools & a tight-knit community. Nestled just one block away from the lively energy of Yonge St, 76 Melrose Avenue offers a much-loved 4+1 bedroom semi that has been cherished by a wonderful family. With a rear extension from the basement to the second floor, the home offers approx 3200sq ft of total living space, providing ample room for comfortable living & entertaining. This is one not to be missed as it is wider than most lots & houses in the area & w/its addition it is one of the largest semi-detached homes. Plus the driveway fits up to 4 cars. Upon entry you notice the generous floor plan where you can cozy up by the fireplace in the living room, cook up a storm in the renovated kitchen, enjoy a delicious meal w/many in the dining room, or relax w/your loved ones in the grand family room overlooking the private backyard. Second floor is well fitted w/4 bedrooms & 2 bathrooms. Primary retreat offers a 3pc ensuite, dbl closet w/organizers & a walkout to the private balcony overlooking the backyard! The basement is equally spacious with a generous sized secondary family room, 1 bedroom, 1 bathroom, a potential place for a workout or study area & plenty of storage. Lets not forget the covered front porch where you can sip your morning coffee whether its a sunny or rainy day! Home has had many upgrades in the last 8 years. Experience the vibrant shops along Yonge from York Mills to Lawrence, offering high-end fashion boutiques, childrens stores & sporting shops, alongside a variety of restaurants, bakeries & cafes. Conveniently access the citys core via Yonge St and Mount Pleasant Rd or take the subway from Lawrence Park Stn. For a tranquil escape, don't miss the opportunity to visit the Alexander Muir Memorial Gardens & immerse yourself in serene green surroundings. *SEE VIRTUAL TOUR*
Property Features
- Date Listed: Monday, September 23, 2024
- Virtual Tour: View Virtual Tour for 76 Melrose Avenue
- City: Toronto
- Neighborhood: Lawrence Park North
- Major Intersection: Yonge & Lawrence
- Living Room: Fireplace, Hardwood Floor, Bay Window
- Kitchen: Centre Island, O/Looks Dining, Window
- Family Room: Walk-Out, Hardwood Floor, Skylight
- Living Room: Pot Lights, Open Concept, Above Grade Window
- Listing Brokerage: Re/Max Ultimate Realty Inc. - Disclaimer: The information contained in this listing has not been verified by Re/Max Ultimate Realty Inc. and should be verified by the buyer.

