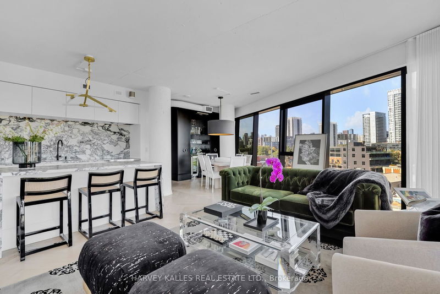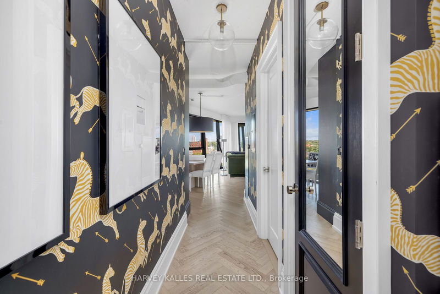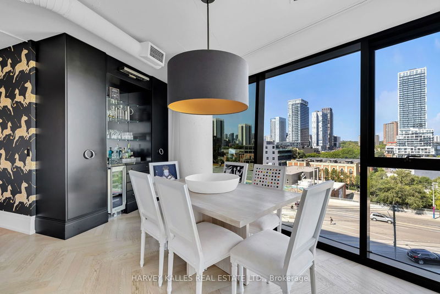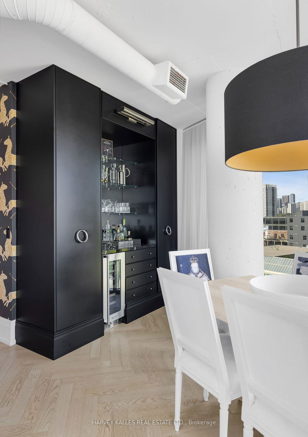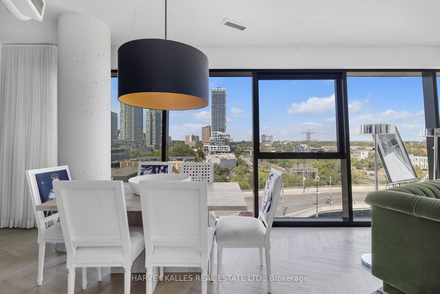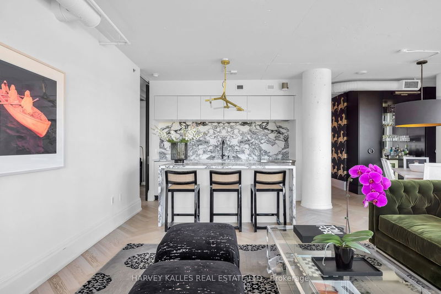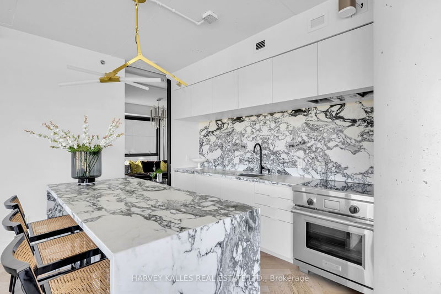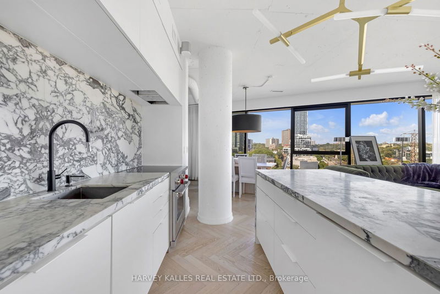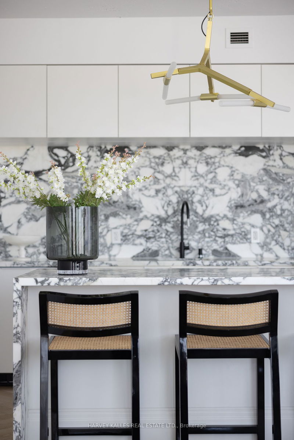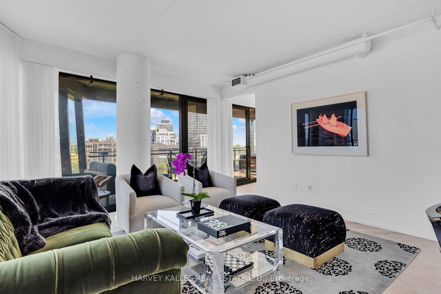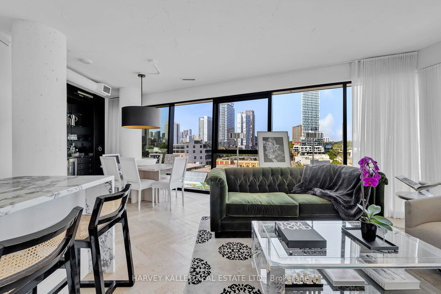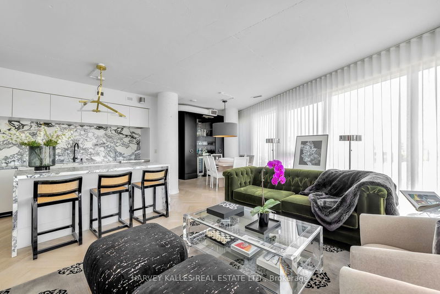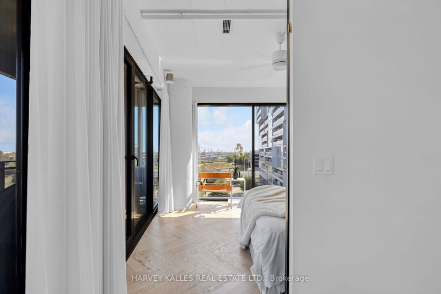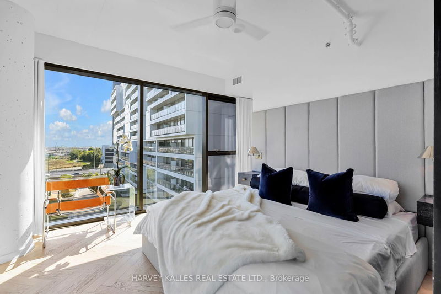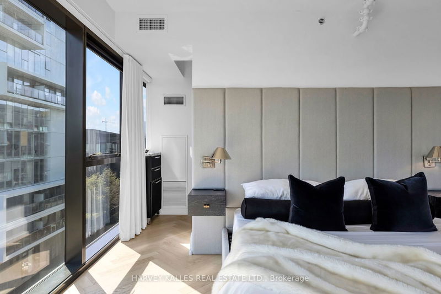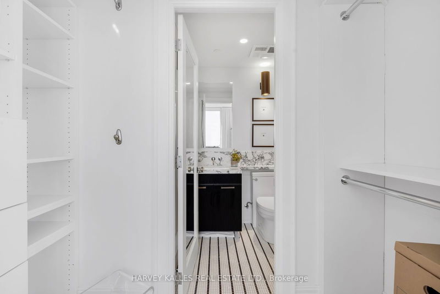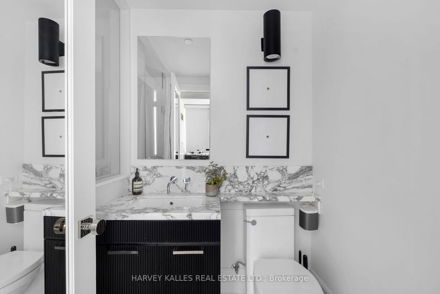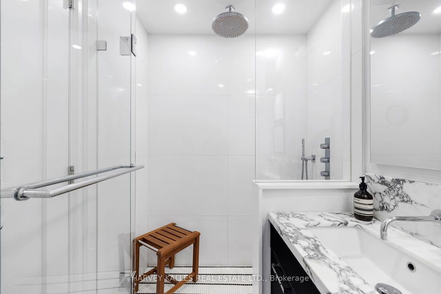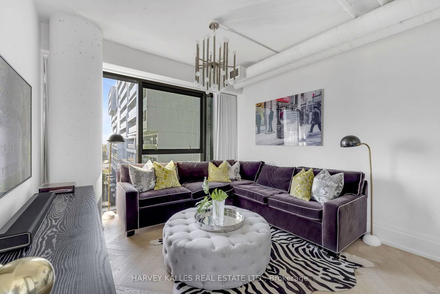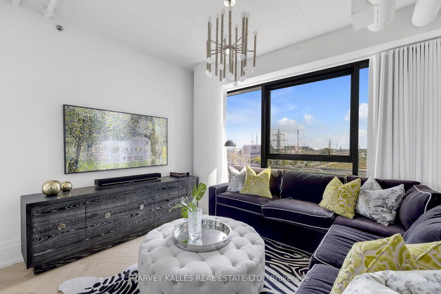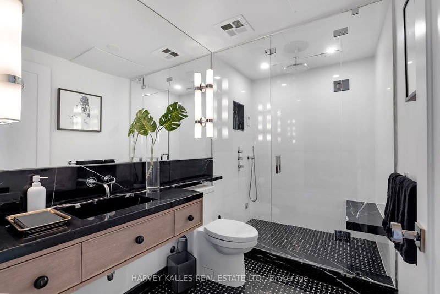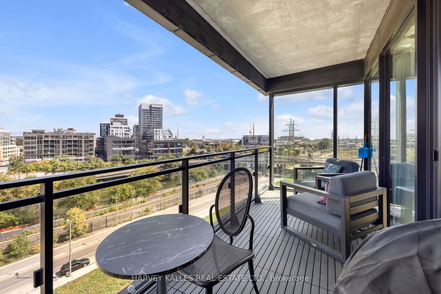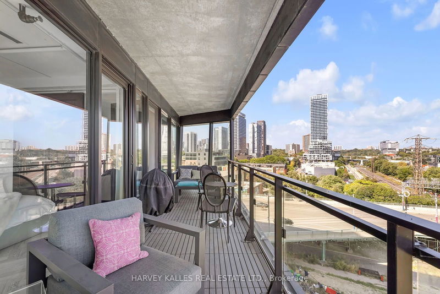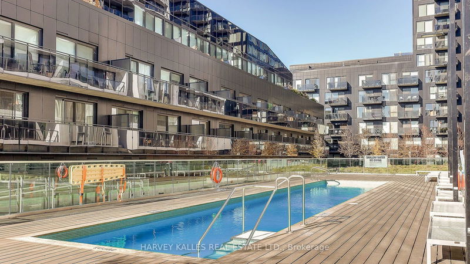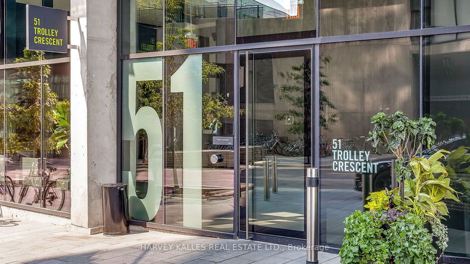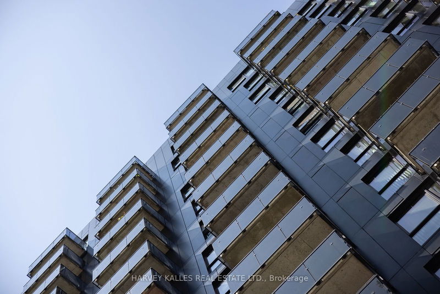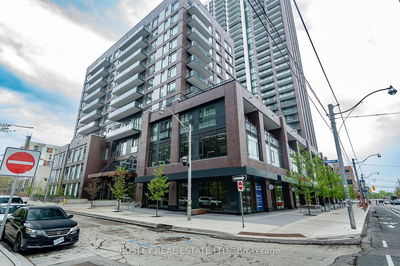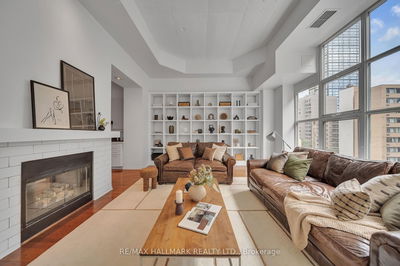Welcome To This Show-Stopping Custom Suite At River City Condos, Completely Re-Imagined By The Design Co., With The Goal To Create A Boutique Hotel-Feel. This Stunning Corner Unit Comes With A Long List Of Upgrades Including White Aak Herringbone Floor, A Luxurious Custom Bar, A Steam Shower, Heated Primary Bathroom Floors, Built-In Sonos Speakers And Much More! See Feature Sheet For Full List Of Upgrades. An Open Concept Layout Flooded With Natural Light And Benefitting From nearly 270 Degree Of Unobstructed Views Make This The Perfect Place To Call Home. This Condo Provides The Rare Opportunity To Purchase A Property With Top-Of-The-Line Finishes At A Fraction Of The Cost Of New-Construction In The City Today. Don't Miss Your Chance To Call This Your Next Home!
Property Features
- Date Listed: Monday, September 23, 2024
- City: Toronto
- Neighborhood: Moss Park
- Major Intersection: King St & Lower River St
- Full Address: 704-51 Trolley Crescent, Toronto, M5A 0E9, Ontario, Canada
- Living Room: Hardwood Floor, W/O To Balcony, Window Flr to Ceil
- Kitchen: Marble Counter, B/I Fridge, O/Looks Living
- Listing Brokerage: Harvey Kalles Real Estate Ltd. - Disclaimer: The information contained in this listing has not been verified by Harvey Kalles Real Estate Ltd. and should be verified by the buyer.

