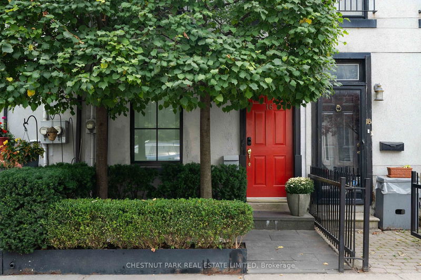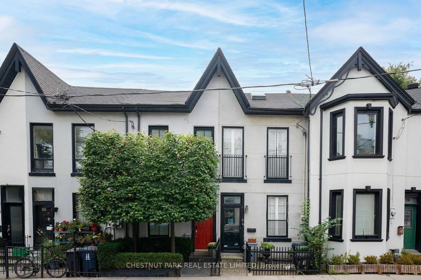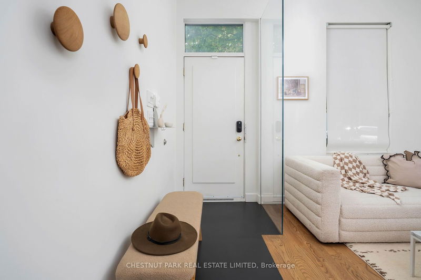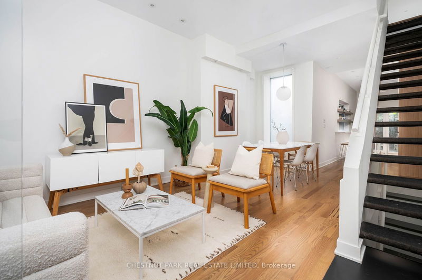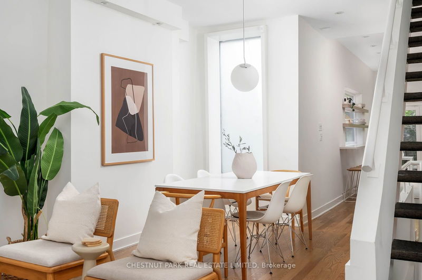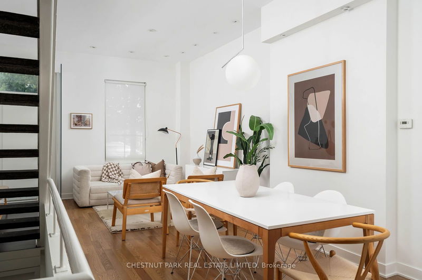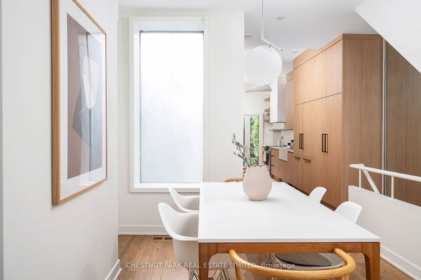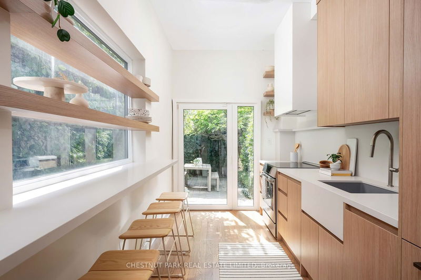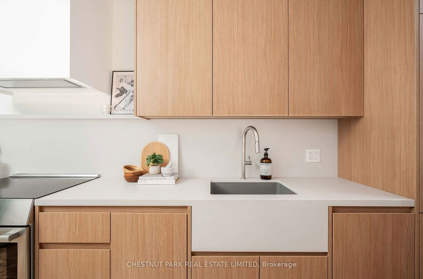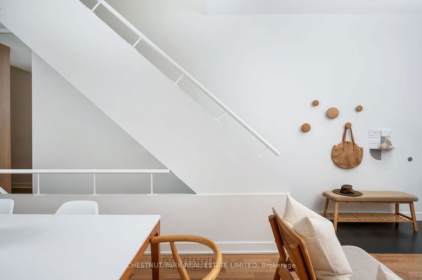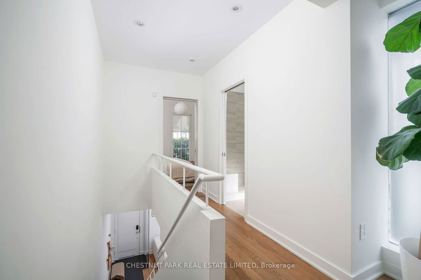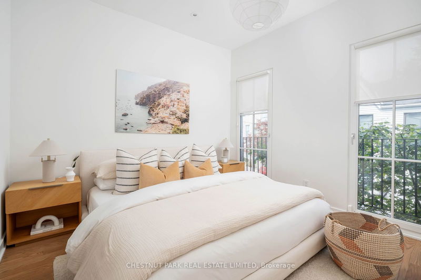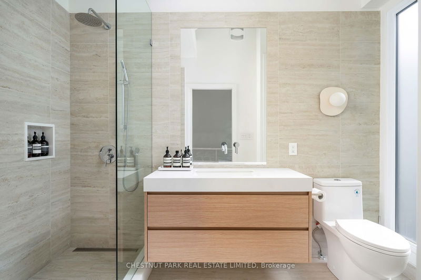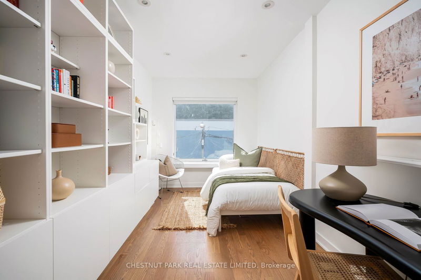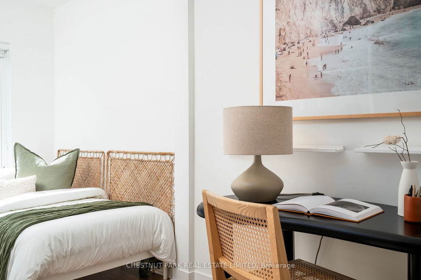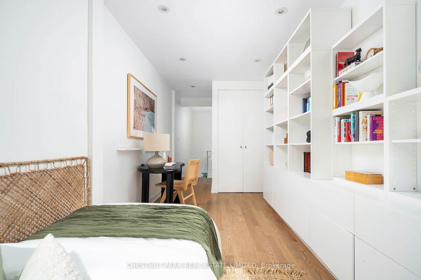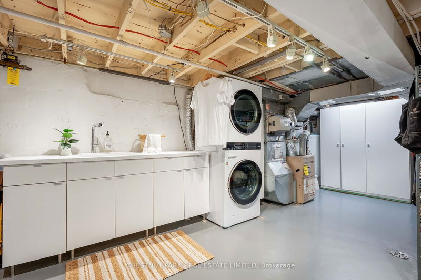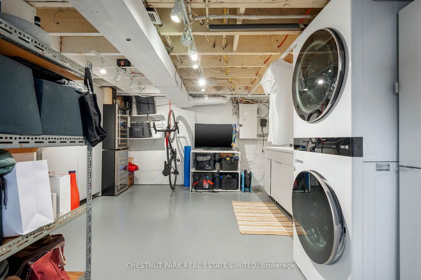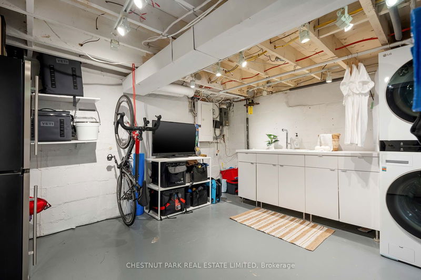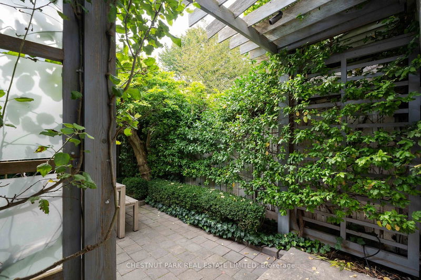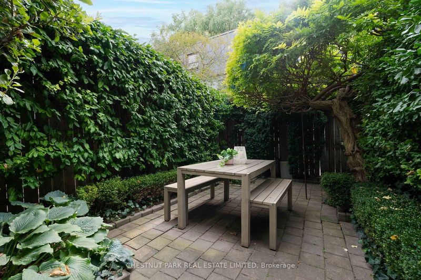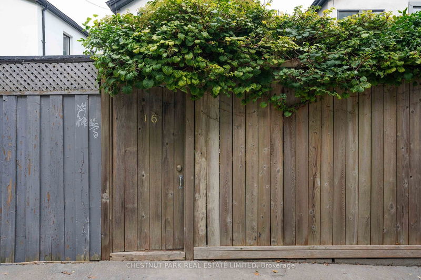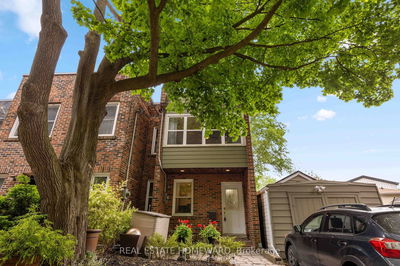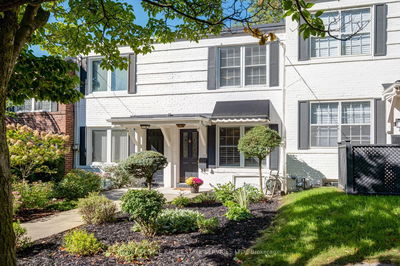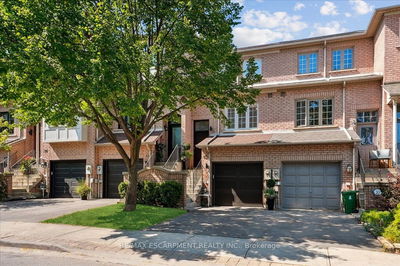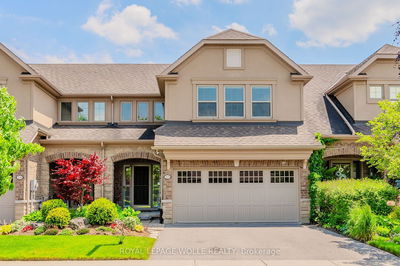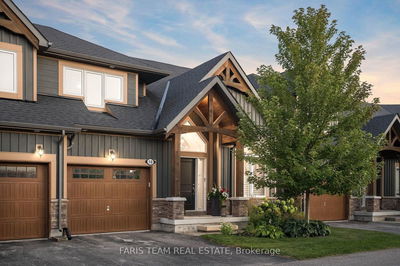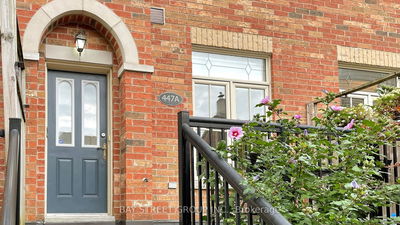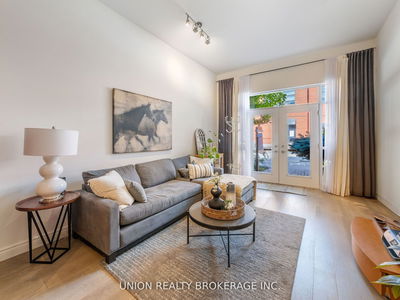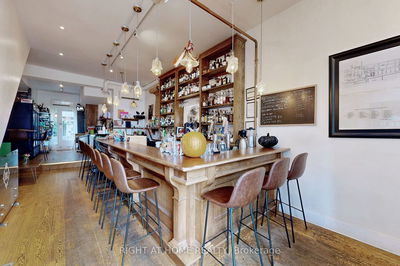Set on a charming, curved street with Victorian homes, this 1880-built gem blends historic charm with modern upgrades. Behind the vibrant strawberry-red door, the open-concept main floor features 10-foot ceilings, abundant natural light, and refinished hardwood floors. The bright living room flows into a dining area with a frosted west-facing window for privacy and brightness.The renovated kitchen offers ample storage, panelled appliances, quartz countertops, and a custom window counter. A glass-panelled door leads to the interlocked backyard with plant beds for added privacy and space for entertaining.Upstairs, the king-sized primary bedroom has built-in closets and Juliette balconies, while the newly renovated bathroom features a large walk-in shower and custom vanity. The second bedroom, currently used as a den, includes a closet and built-ins.The lower level provides a versatile space with built-in shelving, a crawl space, and a laundry area. Situated on a quiet street, this home offers a perfect mix of Victorian charm and modern living, steps from the city's vibrant core. Seller open to occupancy after December 15th, allowing buyers to take advantage of upcoming changes to amortization and insured mortgage policies.
Property Features
- Date Listed: Monday, September 23, 2024
- Virtual Tour: View Virtual Tour for 16 Bright Street
- City: Toronto
- Neighborhood: Moss Park
- Full Address: 16 Bright Street, Toronto, M5A 3H4, Ontario, Canada
- Living Room: Pot Lights, Large Window, Hardwood Floor
- Kitchen: B/I Appliances, Breakfast Bar, W/O To Yard
- Listing Brokerage: Chestnut Park Real Estate Limited - Disclaimer: The information contained in this listing has not been verified by Chestnut Park Real Estate Limited and should be verified by the buyer.

