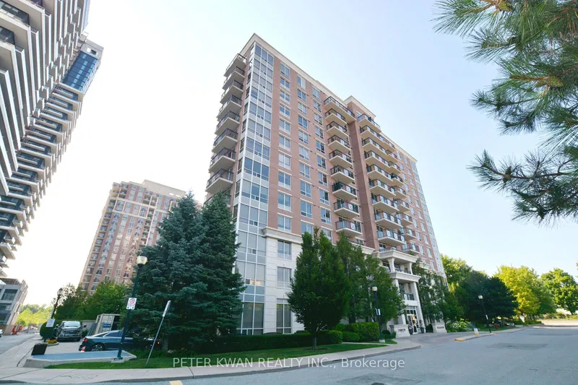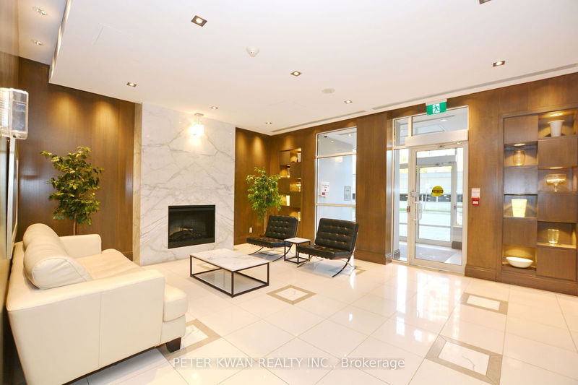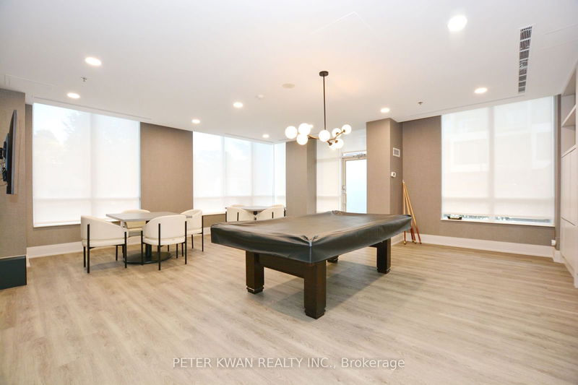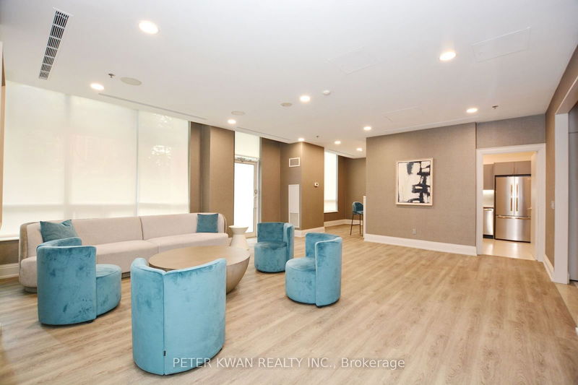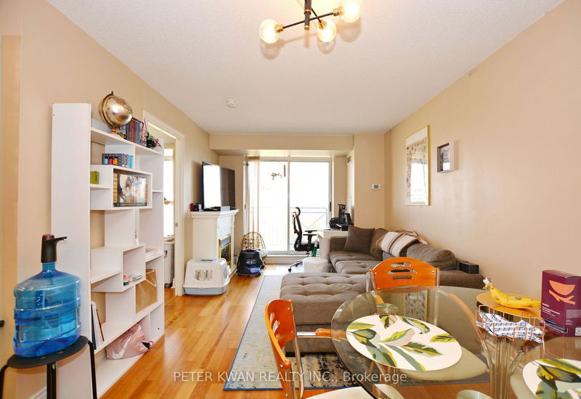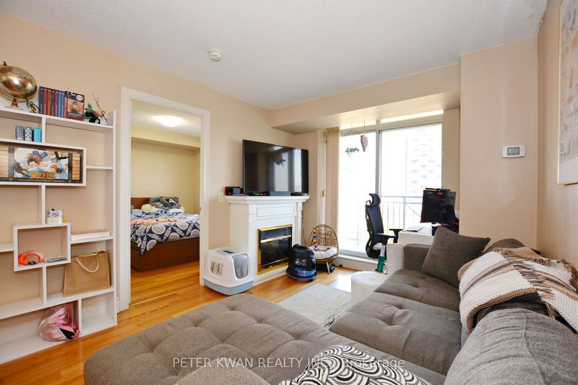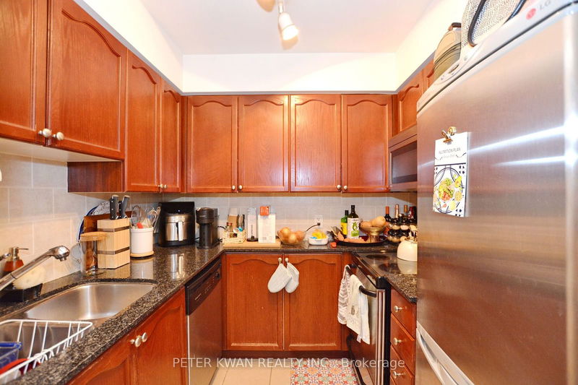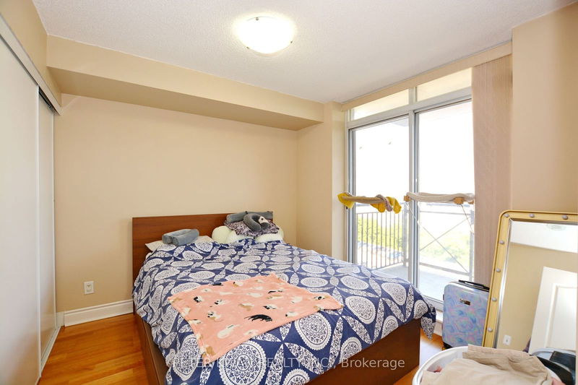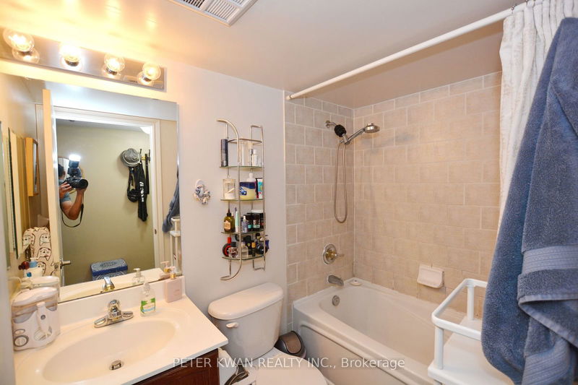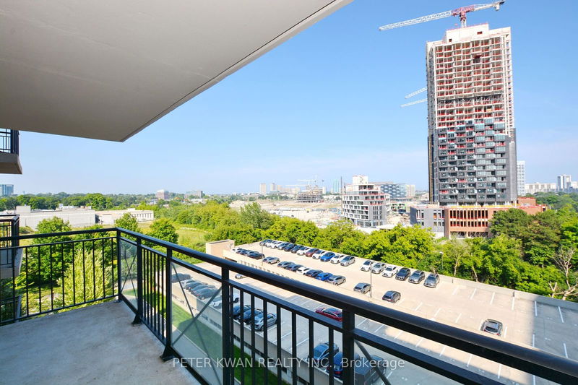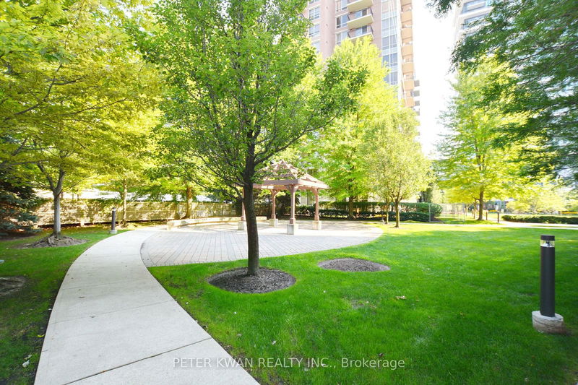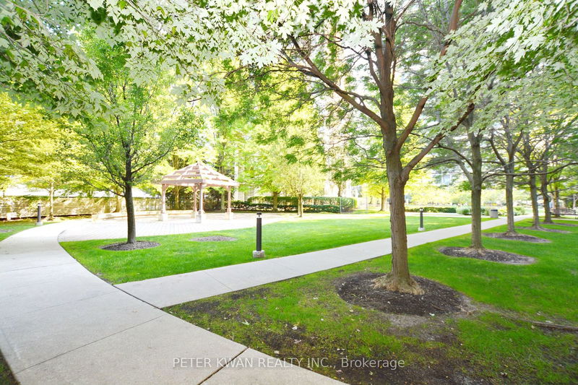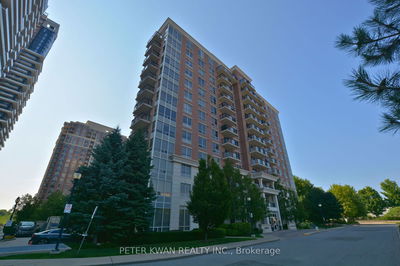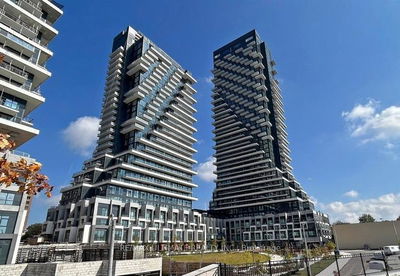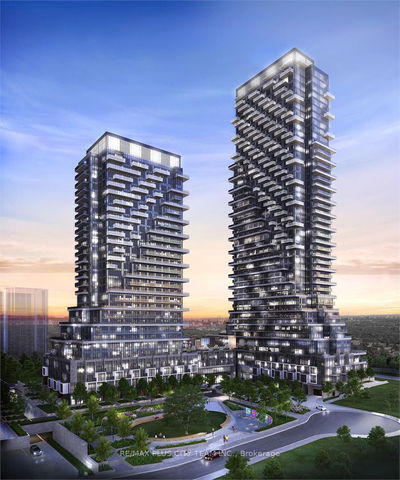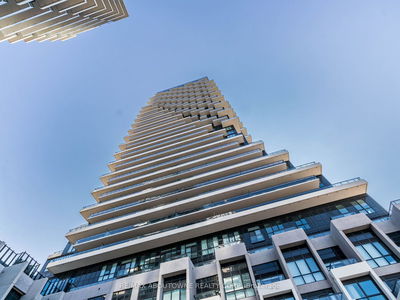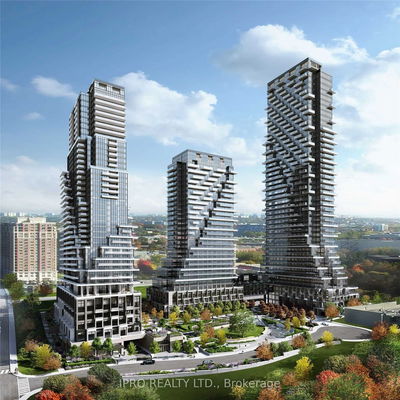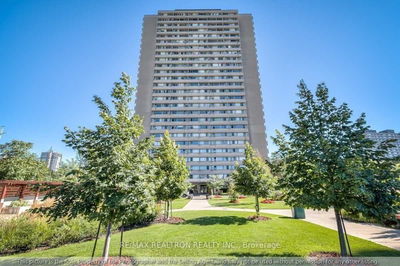**ALL UTILTIES INCLUDED**Welcome to this peaceful, cozy, and upgraded home at Carrington Place! Situated in the vibrant heart of Banbury-Don Mills, this luxury unit offers a spacious bedroom with a second walkout to a massive balcony featuring North, East, and South views. The comfortable living and dining area includes its own electric fireplace, providing a cozy ambiance. The unit features laminate flooring in the living, dining, and bedroom areas, a slate stone foyer, kitchen granite countertops, stainless steel appliances, and an ensuite washer & dryer. One parking space and one large locker are also included. Its prime location makes it perfect for executives, working professionals, young families, and retirees. Nearby, you'll find shopping, groceries, TTC, highways, a hospital, a library, Sunnybrook Park with bike and nature trails, horseback riding, sports fields, and recreation, as well as the beautiful Edwards Gardens. The well-maintained Monarch building, boasts recently renovated amenities such as a concierge, two exercise rooms, games room, pool table, ping pong table, guest suites, party/meeting room, and ample visitor parking. Additionally, you'll have access to a beautiful and private garden courtyard. View this unit today and make it your new home!
Property Features
- Date Listed: Monday, September 23, 2024
- City: Toronto
- Neighborhood: Banbury-Don Mills
- Major Intersection: Leslie/Eglinton
- Full Address: 801-1103 Leslie Street, Toronto, M3C 4G8, Ontario, Canada
- Living Room: Laminate, W/O To Balcony, Electric Fireplace
- Kitchen: Ceramic Floor, Ceramic Back Splash, Granite Counter
- Listing Brokerage: Peter Kwan Realty Inc. - Disclaimer: The information contained in this listing has not been verified by Peter Kwan Realty Inc. and should be verified by the buyer.

