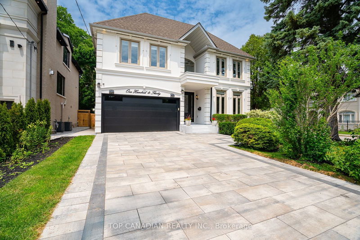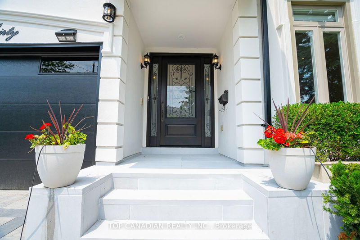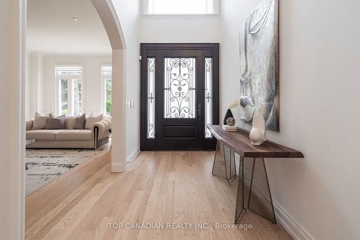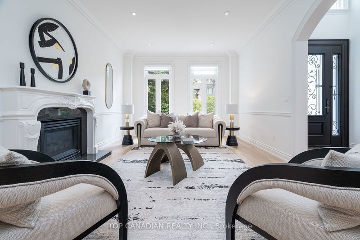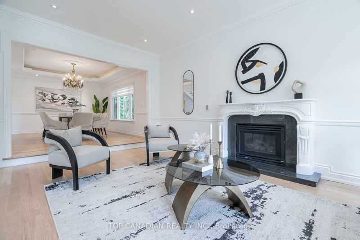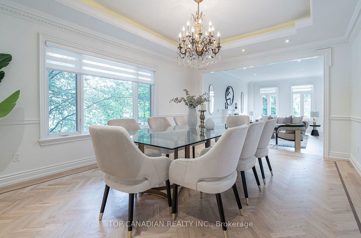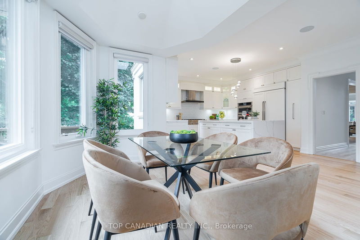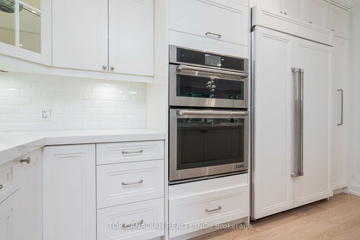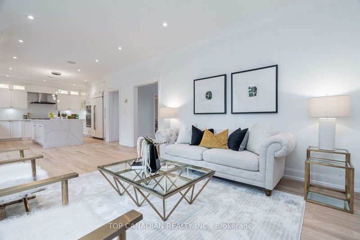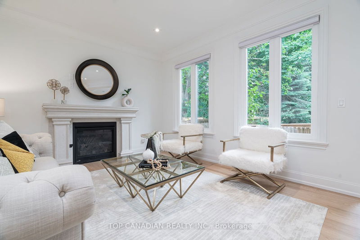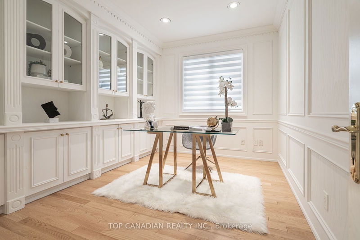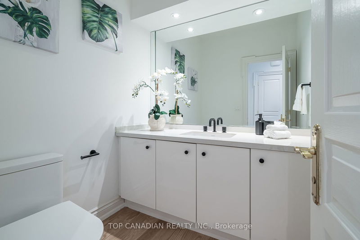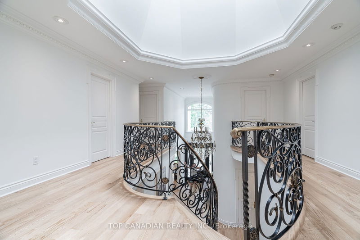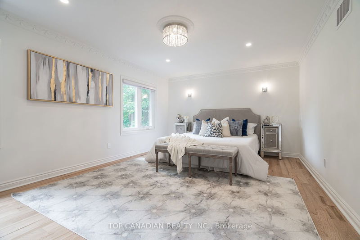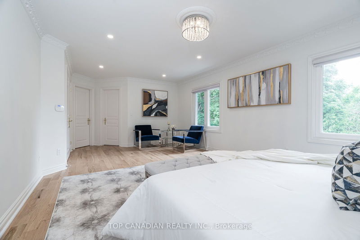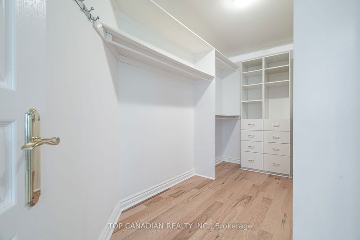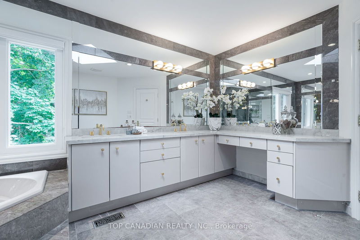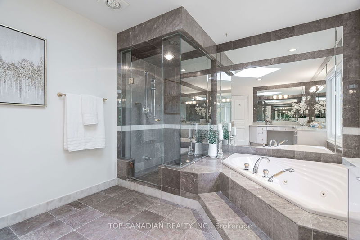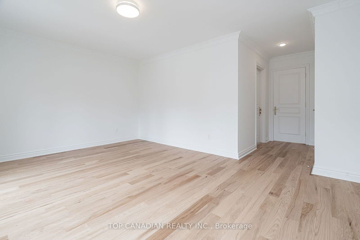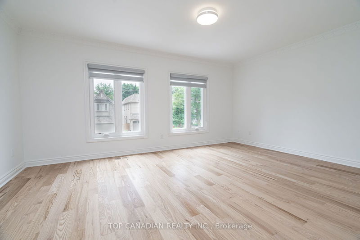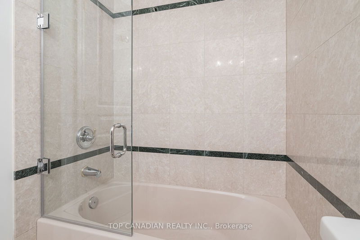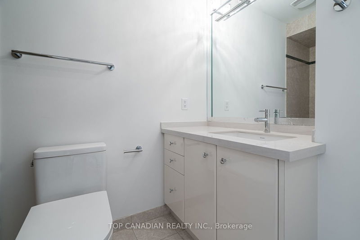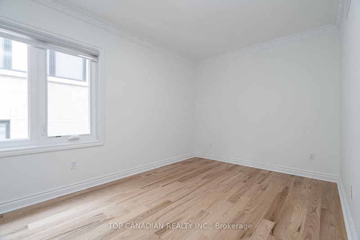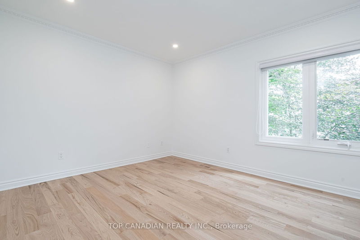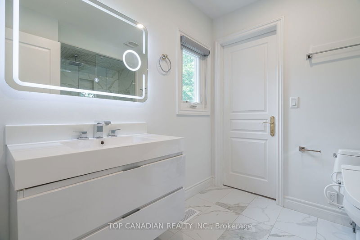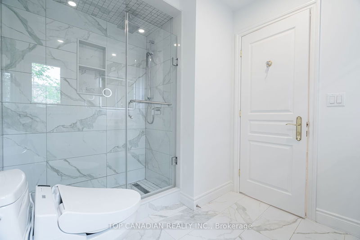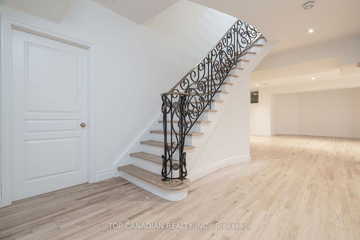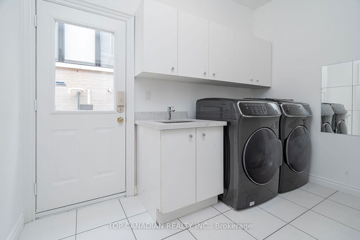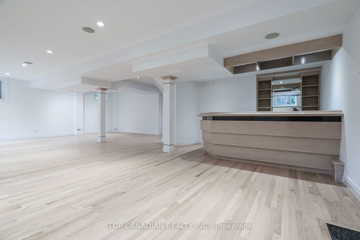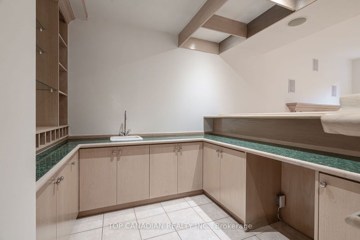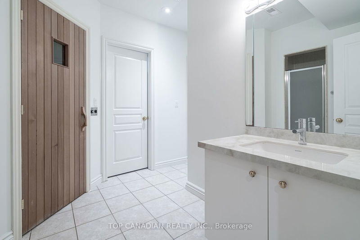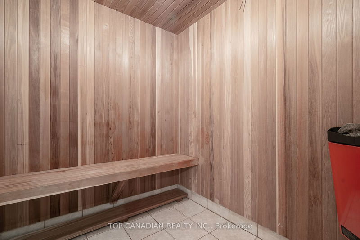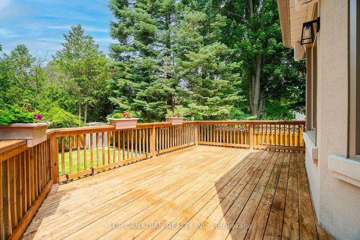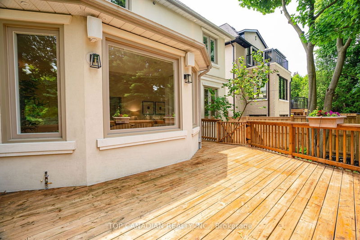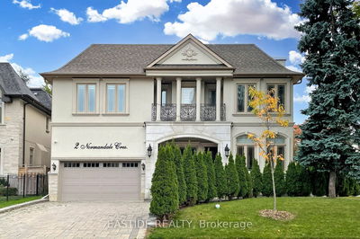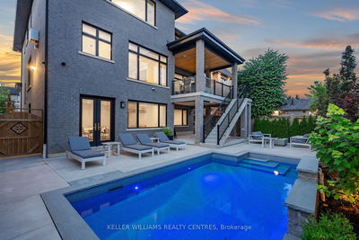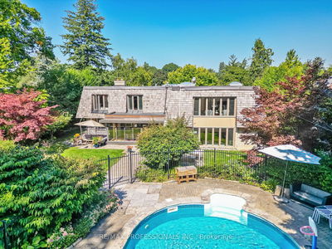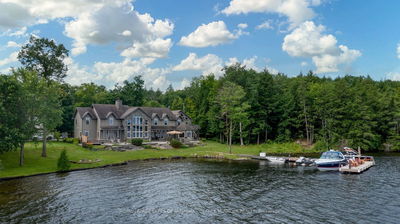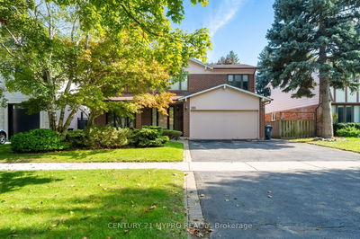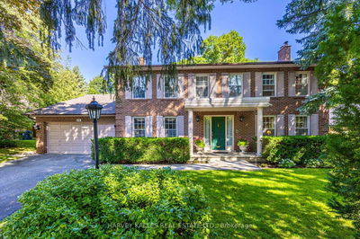Stunning Fully Renovated House Located at one of the Finest Streets of Prestigious Bayview/York Mills Area. Approximately 4000 S.F of Brilliant Above Grade + Fully Bright Finished Basement, 5 +1 Bed With 6 washrooms, Grand 2 Stories Foyer With Cathedral Ceiling, Large Dinning Room & Living Room With Gas Fire Place, Bright Gourmet Kitchen With Large Island and Spacious Breakfast Area Adjoining Family Room With Gas Fireplace, Speakers, High End S/S Appliances, Easy Access From Kitchen to Spacious Deck & Garden. Bright Main Floor Office With Wood Paneling & Cabinets, Elegant Powder Room, Large 2 Stories Skylight, Direct Access from Garage to Mudroom & Laundry Room Plus Separate Side Entrance, New Hardwood Floors, Modern Window Coverings, 5 Principal Bedrooms + 4 Washrooms at Second Floor, Grand Master Room with Large 6 Pcs Ensuit, High Ceiling Bright Basement with Fireplace and Speakers, Walkout to Backyard, Large Wet Bar, Recreation Room, Nany Suit W/Bathroom, Great Area for Entertainment.
Property Features
- Date Listed: Tuesday, September 24, 2024
- City: Toronto
- Neighborhood: St. Andrew-Windfields
- Major Intersection: Bayview/York Mills
- Living Room: Hardwood Floor, Gas Fireplace, Wainscoting
- Kitchen: Hardwood Floor, Open Concept, Centre Island
- Family Room: Hardwood Floor, Gas Fireplace, Pot Lights
- Listing Brokerage: Top Canadian Realty Inc. - Disclaimer: The information contained in this listing has not been verified by Top Canadian Realty Inc. and should be verified by the buyer.

