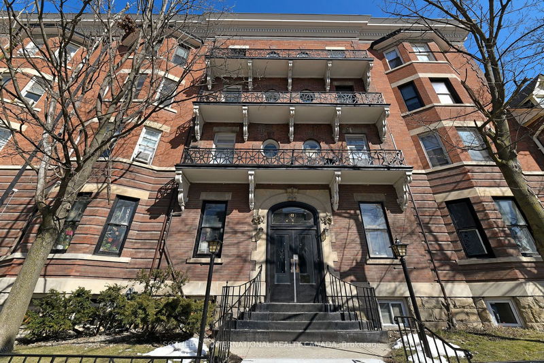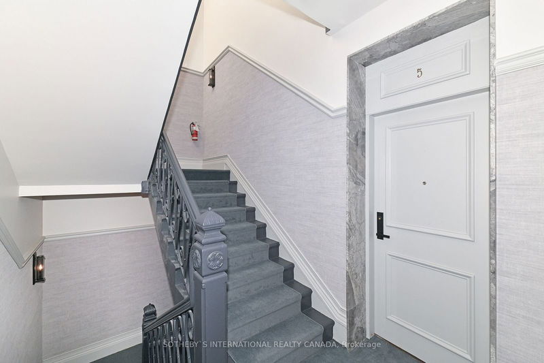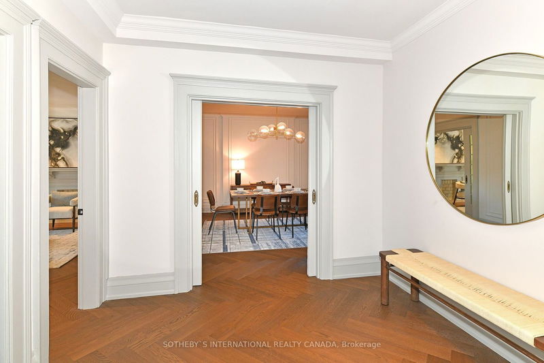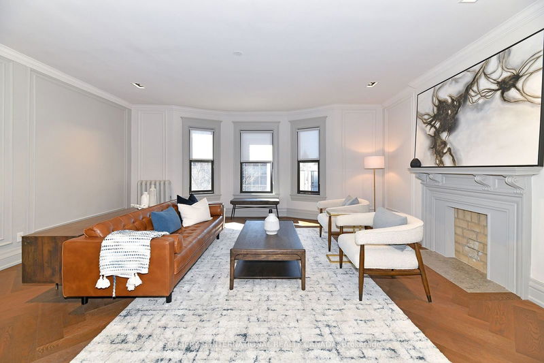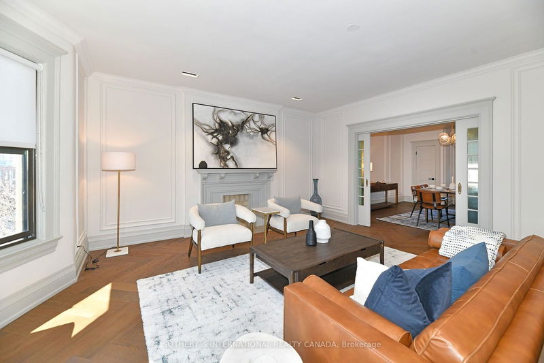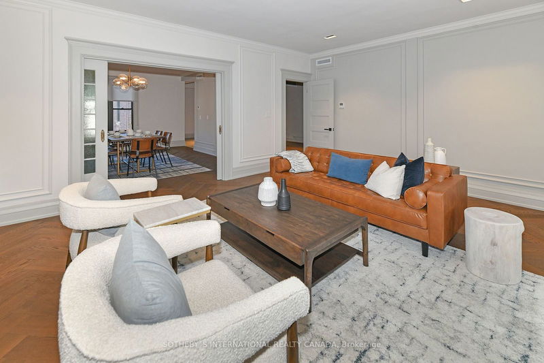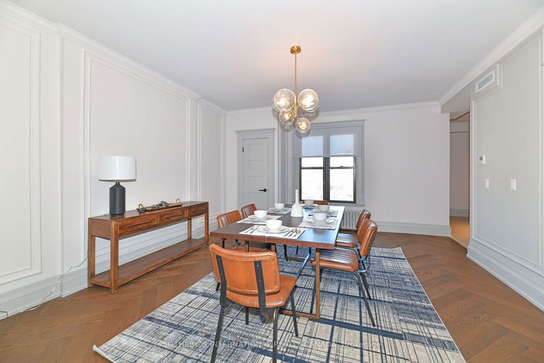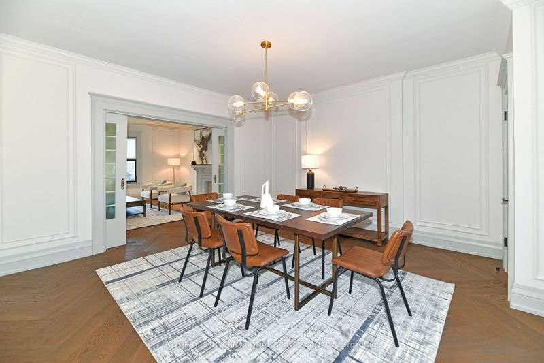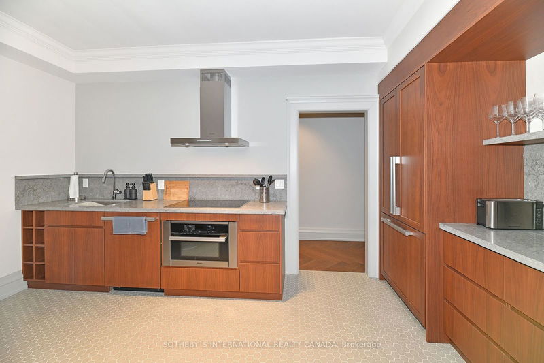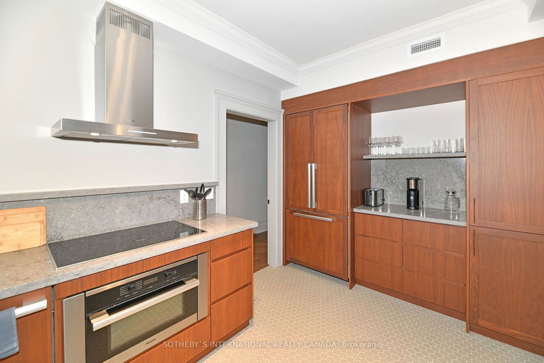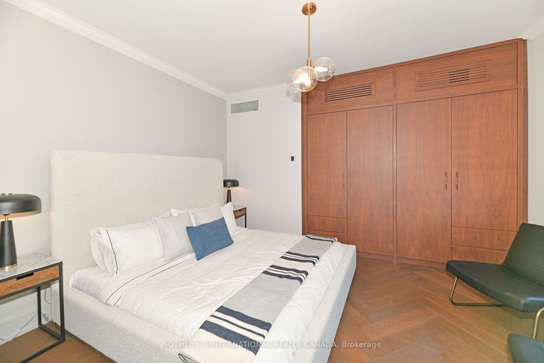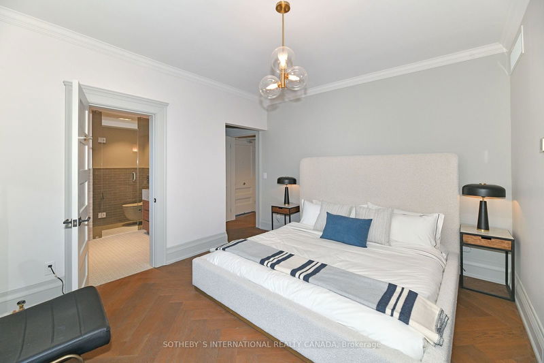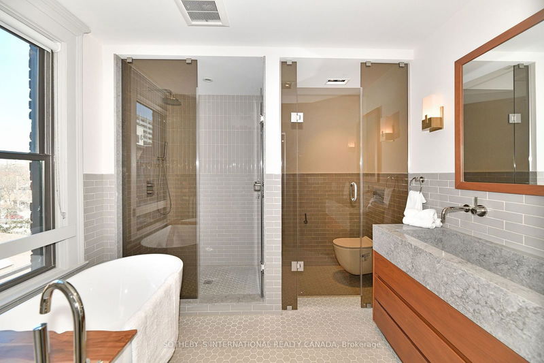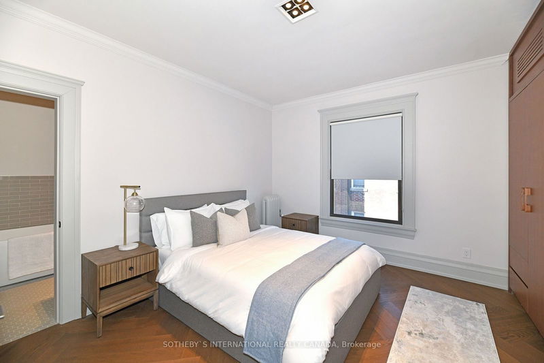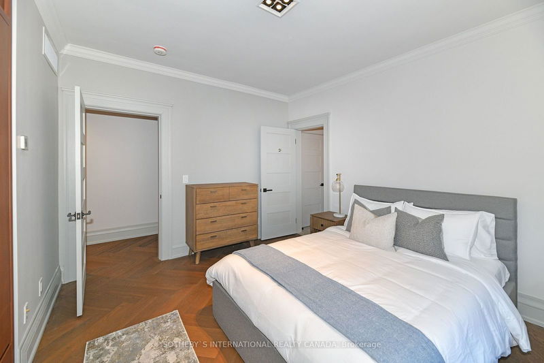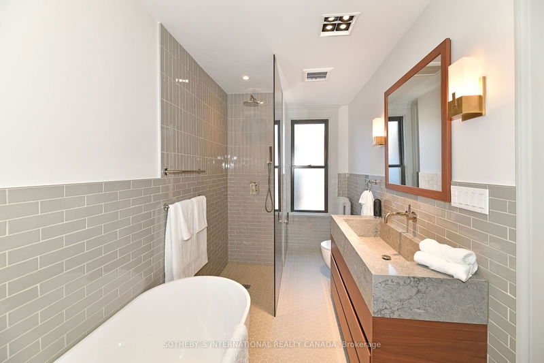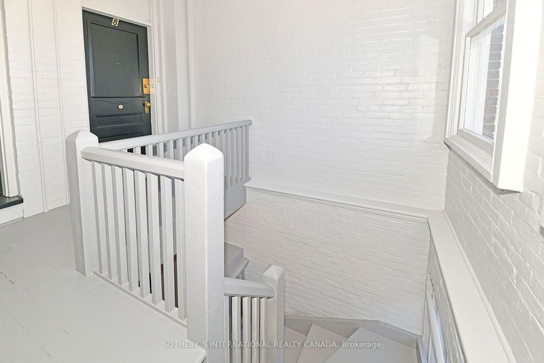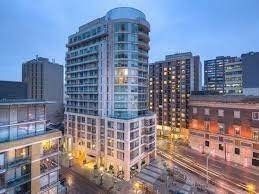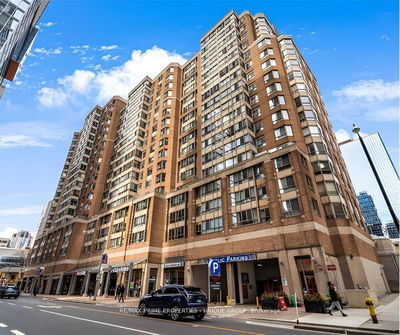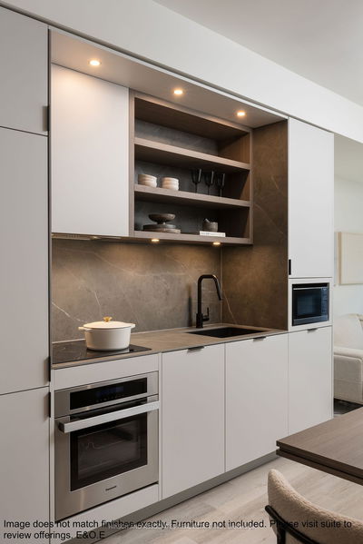Unique Manhattan Style Brownstone In The Annex. Fully Renovated 2270 Sqft, 3Br Luxury Apartment. Stunning Interior Design. Herringbone Hardwood Floors Throughout. Grand Principal Rooms. Custom Euro-Style Kitchen And Built-In Closets. Beautifully Appointed Bathrooms. 3rd Bedroom Would Be A Perfect Home Office Or Den.
Property Features
- Date Listed: Tuesday, September 24, 2024
- City: Toronto
- Neighborhood: Annex
- Major Intersection: Spadina/Bloor/Lowther
- Full Address: 12-45 Spadina Road, Toronto, M5R 2S9, Ontario, Canada
- Living Room: Hardwood Floor, Bay Window, O/Looks Dining
- Kitchen: Modern Kitchen, Eat-In Kitchen, B/I Appliances
- Listing Brokerage: Sotheby`S International Realty Canada - Disclaimer: The information contained in this listing has not been verified by Sotheby`S International Realty Canada and should be verified by the buyer.

