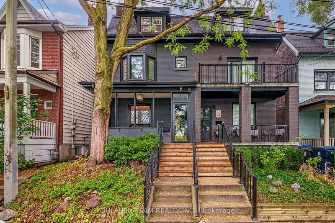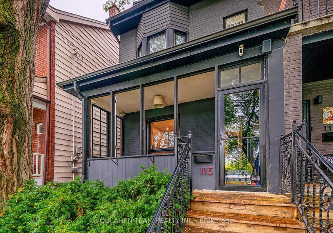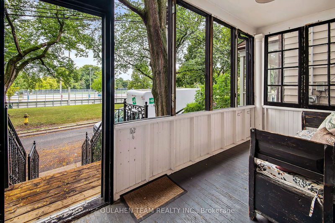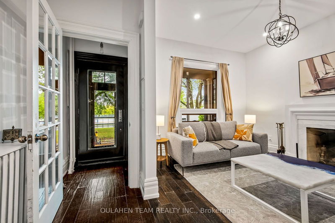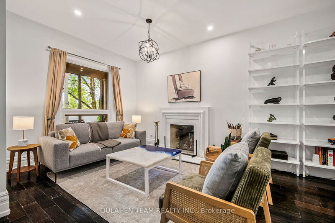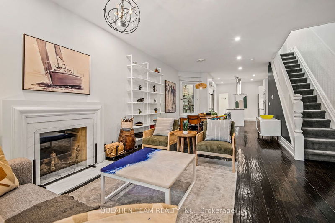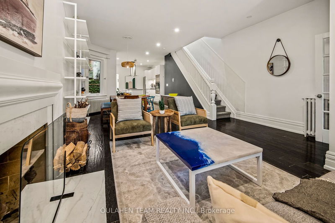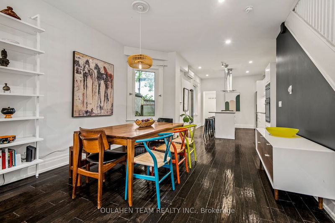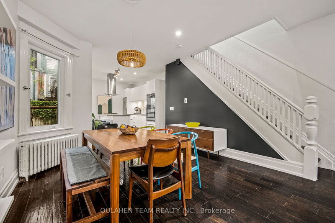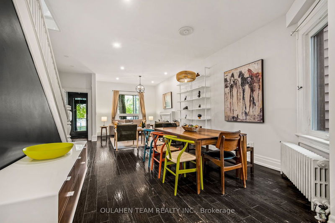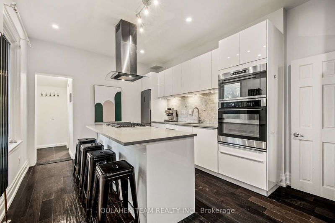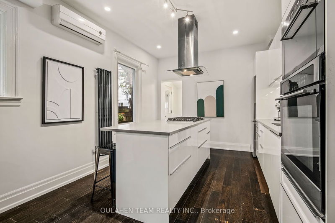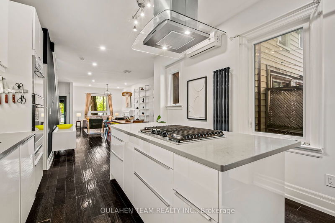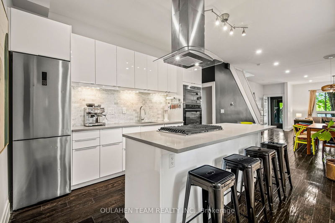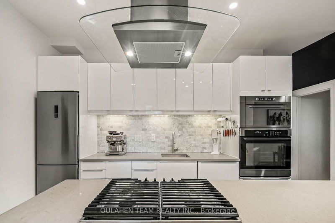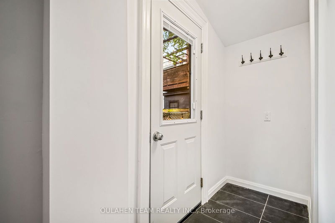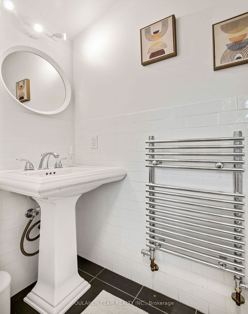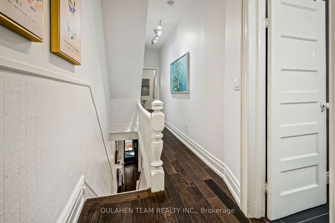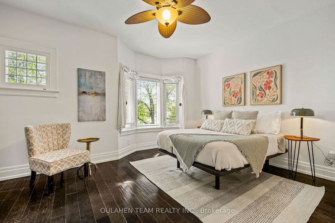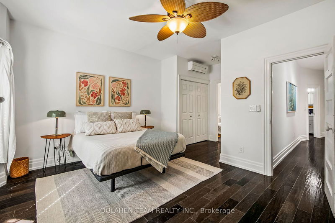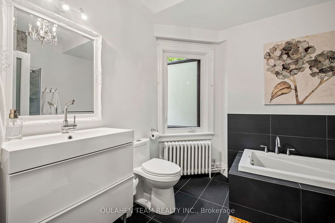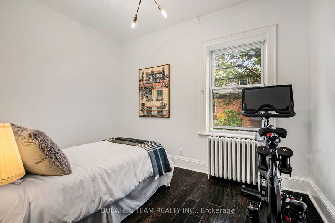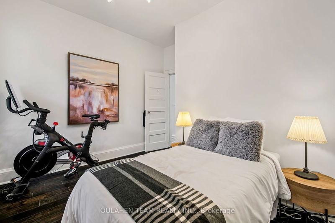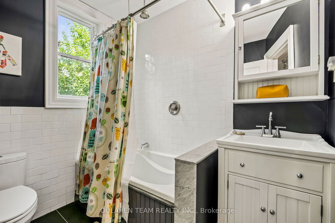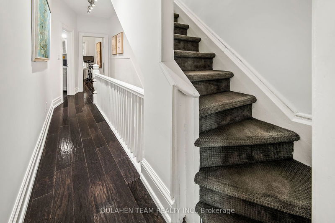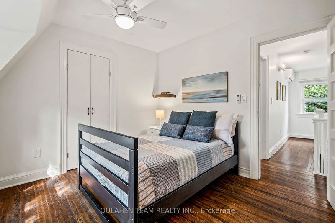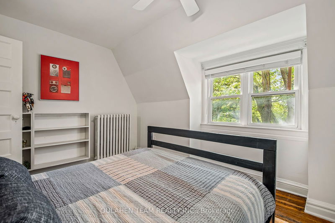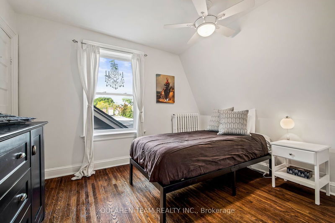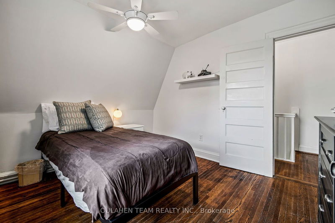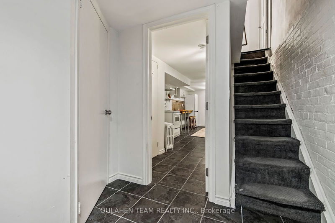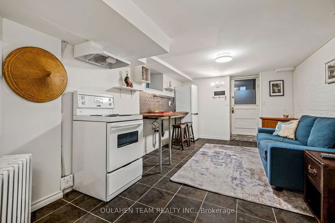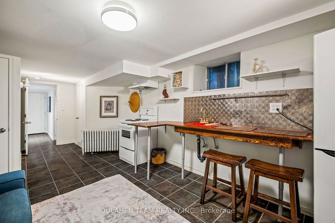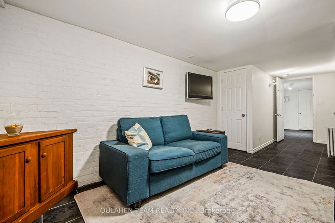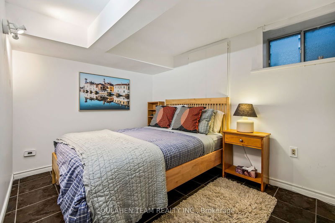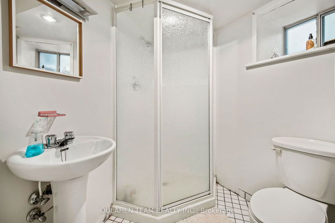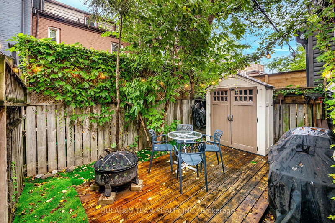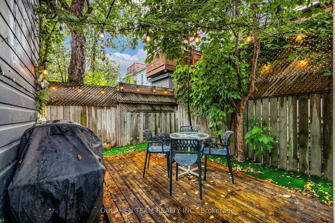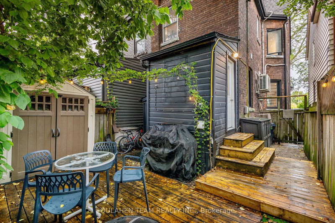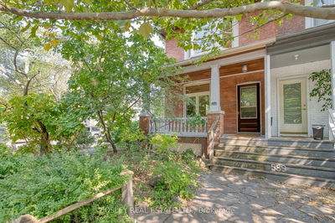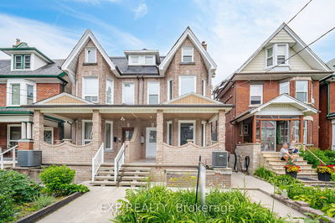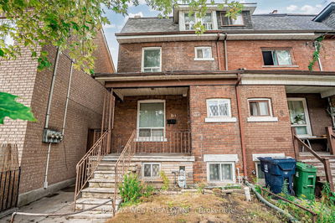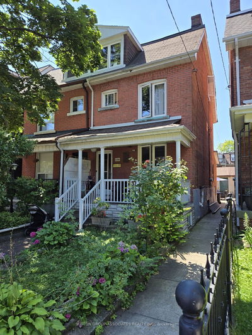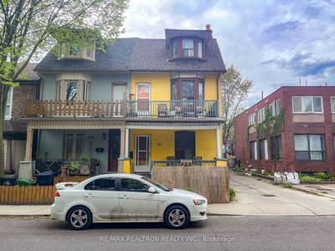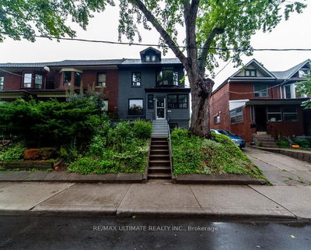Fantastic 4 bed, 4 bath, 2.5 storey family home facing Trinity Bellwoods! Main floor boasts a spacious living room with Rumford style wood fireplace, dining room that flows into the modern kitchen with breakfast bar and private powder room. Unwind on the front porch, which has large glass windows for the cooler months. Look over the park from the primary bedroom, which has a 4-piece ensuite bathroom and 2 double closets. 4 bedrooms and 3 baths in total above grade. Fully finished basement with 2nd kitchen, bedroom, and walk out for separate entrance. Private backyard with deck perfect for relaxing with natural gas BBQ hook up. Don't miss out on this spectacular Queen West home located just steps to everything!
Property Features
- Date Listed: Tuesday, September 24, 2024
- Virtual Tour: View Virtual Tour for 115 Gore Vale Avenue
- City: Toronto
- Neighborhood: Trinity-Bellwoods
- Major Intersection: Dundas & Ossington
- Full Address: 115 Gore Vale Avenue, Toronto, M6J 2R5, Ontario, Canada
- Living Room: Hardwood Floor, Fireplace, Large Window
- Kitchen: Stainless Steel Appl, Granite Counter, Breakfast Bar
- Kitchen: Walk-Out, Eat-In Kitchen, Above Grade Window
- Listing Brokerage: Oulahen Team Realty Inc. - Disclaimer: The information contained in this listing has not been verified by Oulahen Team Realty Inc. and should be verified by the buyer.

