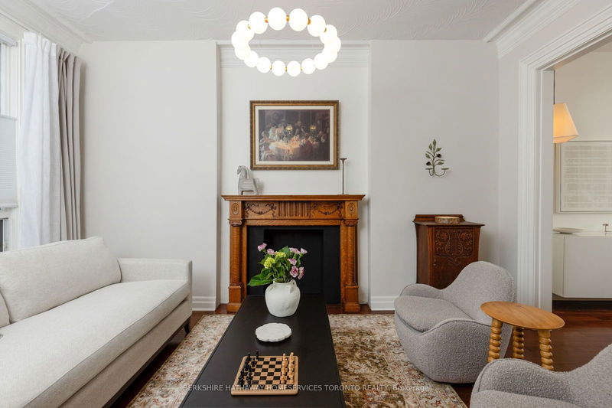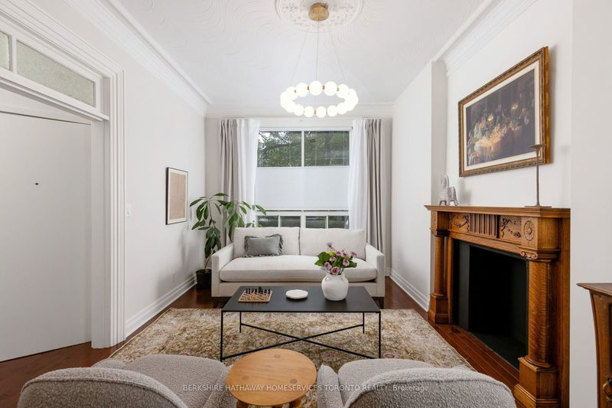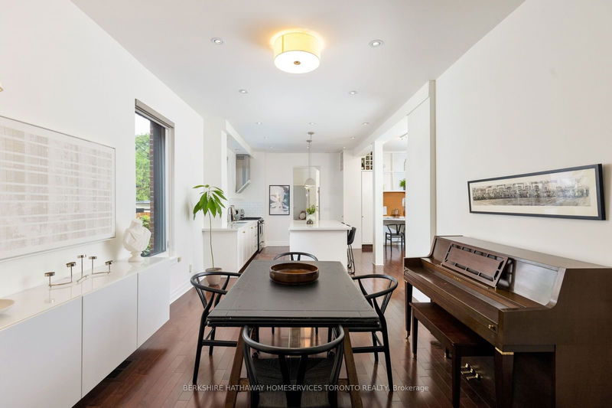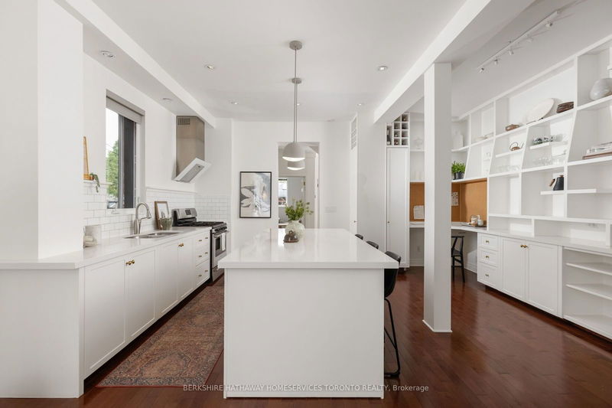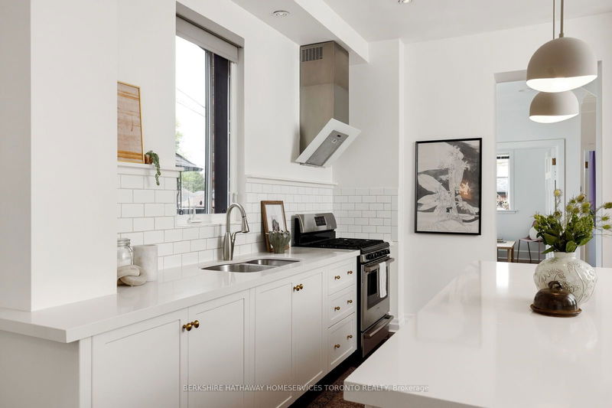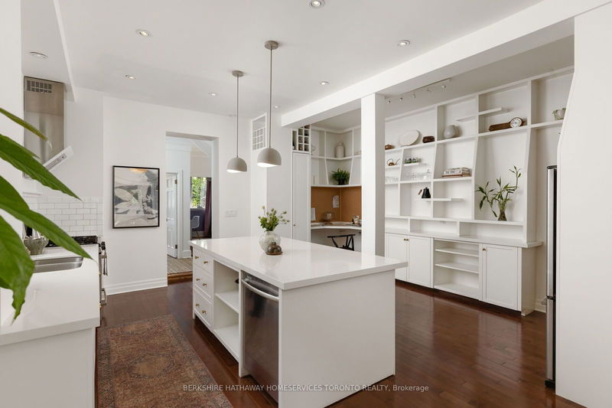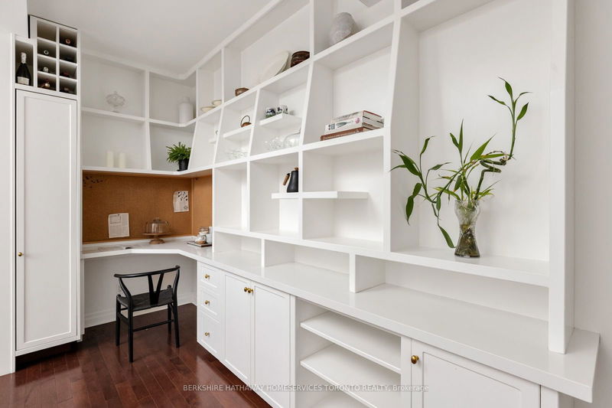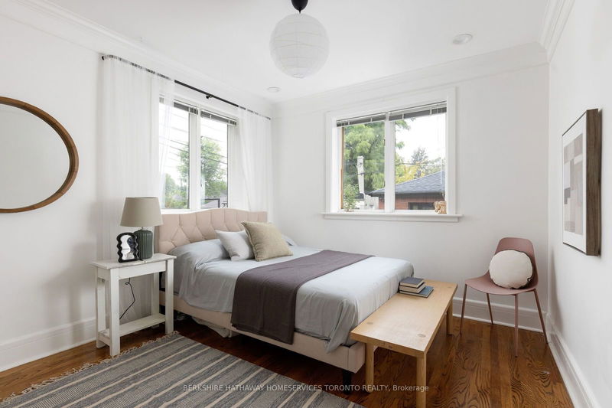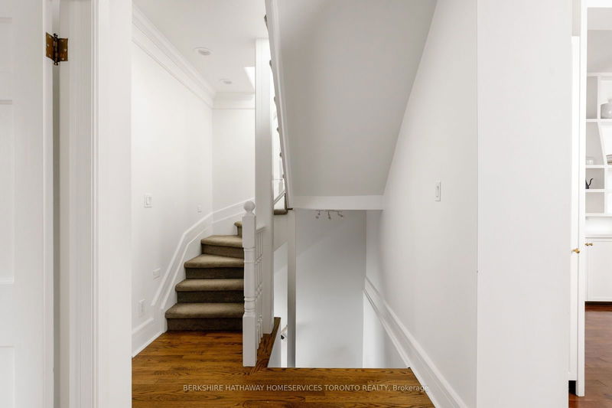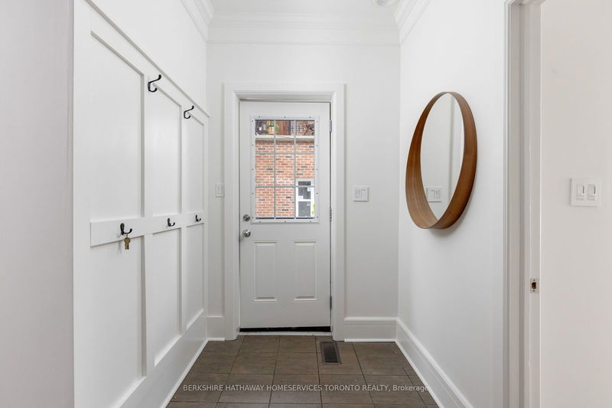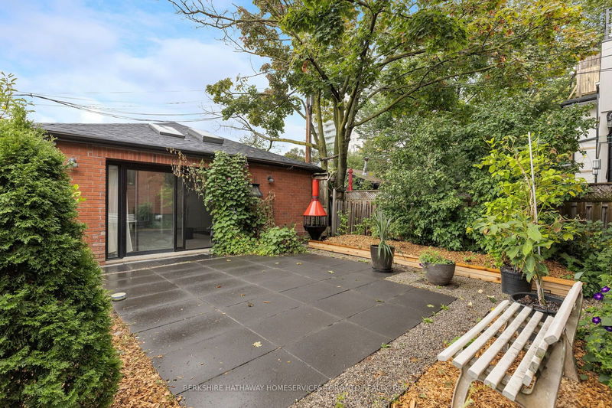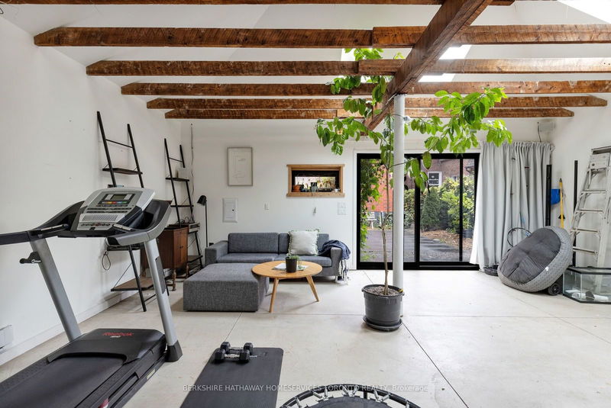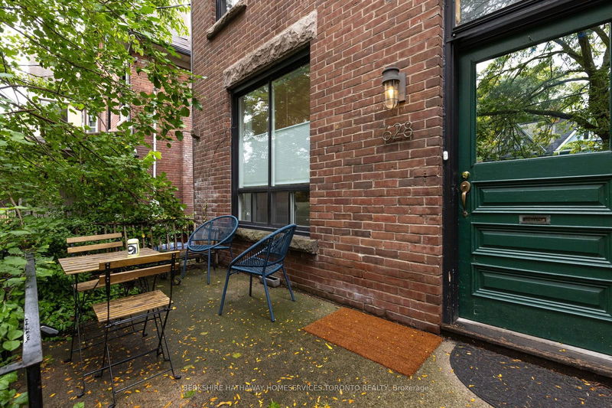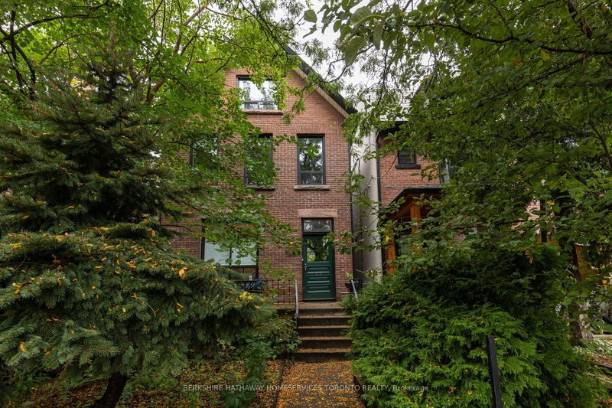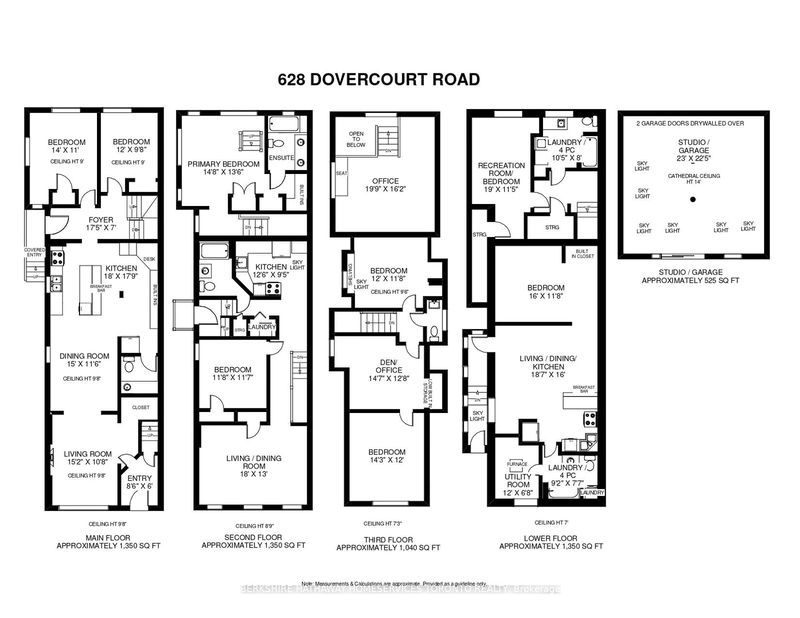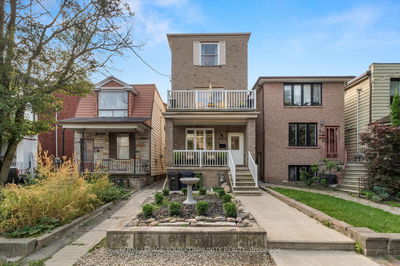A Diamond On Dovercourt. Nestled in the heart of Torontos highly desirable Dufferin Grove neighborhood, this stunning 5,500+ sq. ft. detached home offers an incredible investment opportunity or a place to put down roots with endless possibilities for customization. Currently arranged as a three-unit property, this spacious residence is primed for conversion into a luxurious single-family home with a nanny suite, perfect for multi-generational living or those seeking extra space for extended family or guests.The main level has been tastefully renovated, offering modern finishes and open-concept living. Each unit in the home is family-sized, featuring generous layouts that maximize both comfort and functionality.The property also boasts a detached garage at the rear, with the potential to be converted into a spacious 1,700 sq. ft. laneway home, offering even more living space, rental income, or a private guest suite.628 Dovercourt is ideally situated in a vibrant community known for its charming tree-lined streets, friendly neighbors, and proximity to some of the best amenities Toronto has to offer. Just steps away, youll find Dufferin Grove Park, perfect for weekend picnics, strolls, and community activities. Bloor and College Streets are just a short walk, offering easy access to the Dufferin Mall and a variety of shops, restaurants, and cafes, from cozy brunch spots to fine dining.Transit is a breeze with quick access to the Dufferin Subway Station, Ossington Station, and multiple streetcar routes. Youre just minutes from the downtown core, the eclectic Little Italy district, and a short commute to University of Toronto.Whether you're looking to continue renting out the units or a simple reimagining to make this expansive home as your own, 628 Dovercourt Road offers unbeatable potential in one of Toronto's most sought-after neighborhoods, with the bonus of additional development opportunities.
Property Features
- Date Listed: Wednesday, September 25, 2024
- Virtual Tour: View Virtual Tour for 628 Dovercourt Road
- City: Toronto
- Neighborhood: Dufferin Grove
- Major Intersection: Dovercourt and Bloor
- Full Address: 628 Dovercourt Road, Toronto, M6H 2W6, Ontario, Canada
- Living Room: Hardwood Floor, Fireplace, Window
- Kitchen: Hardwood Floor, Centre Island, Modern Kitchen
- Living Room: Hardwood Floor, Window, Combined W/Dining
- Listing Brokerage: Berkshire Hathaway Homeservices Toronto Realty - Disclaimer: The information contained in this listing has not been verified by Berkshire Hathaway Homeservices Toronto Realty and should be verified by the buyer.

