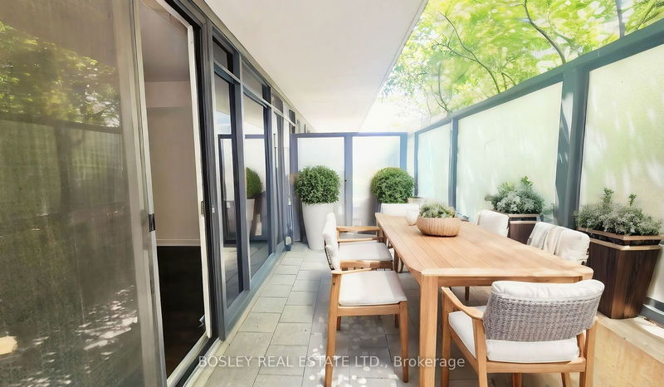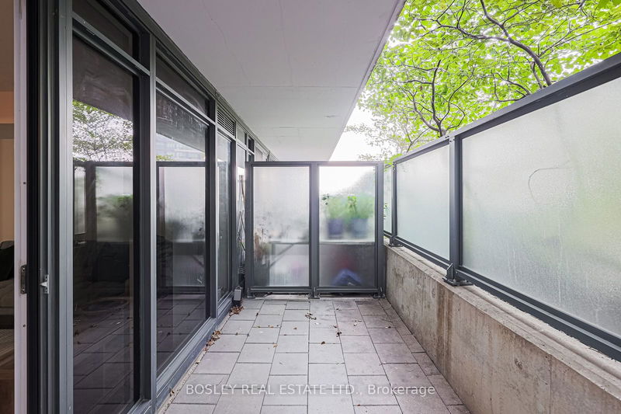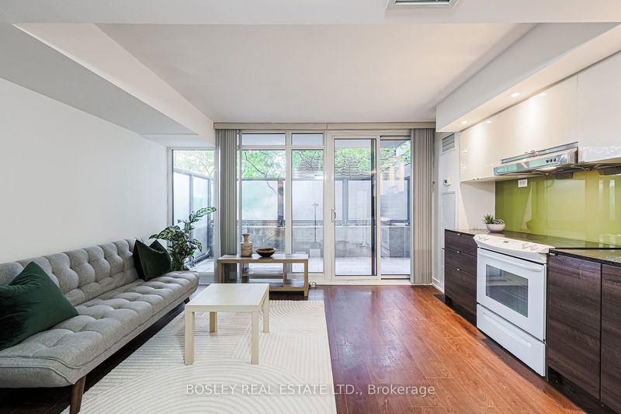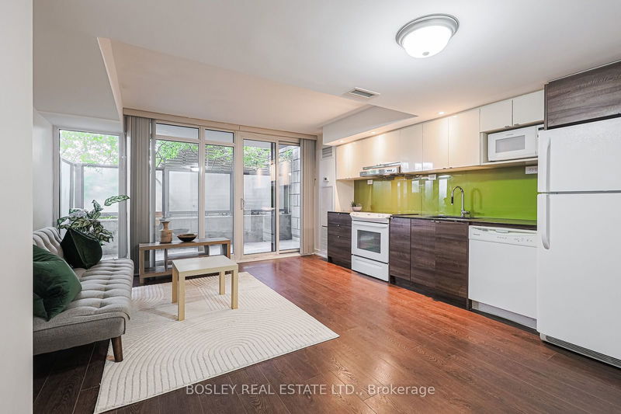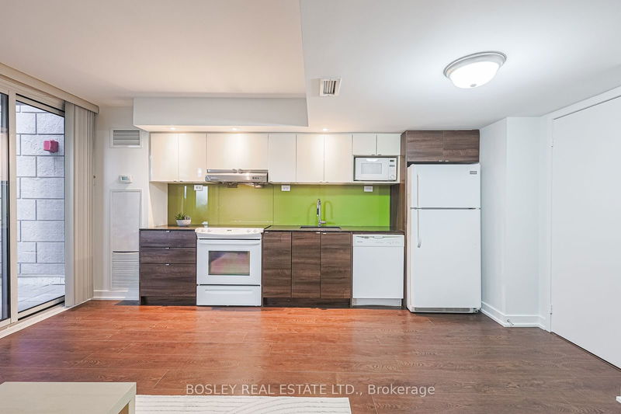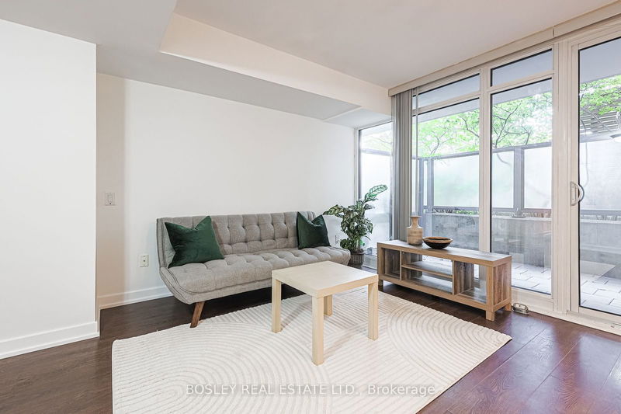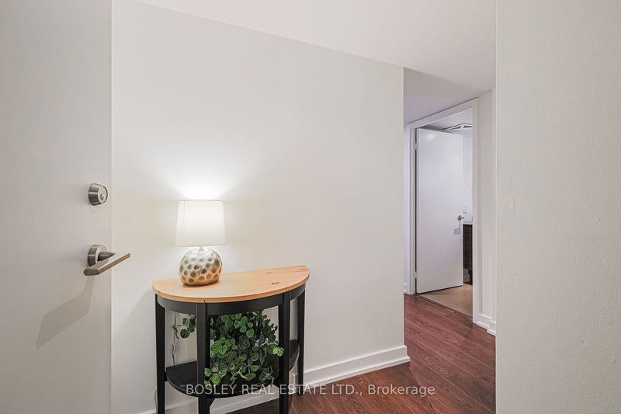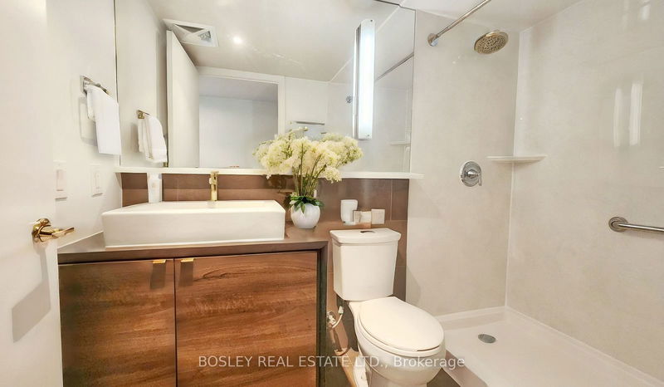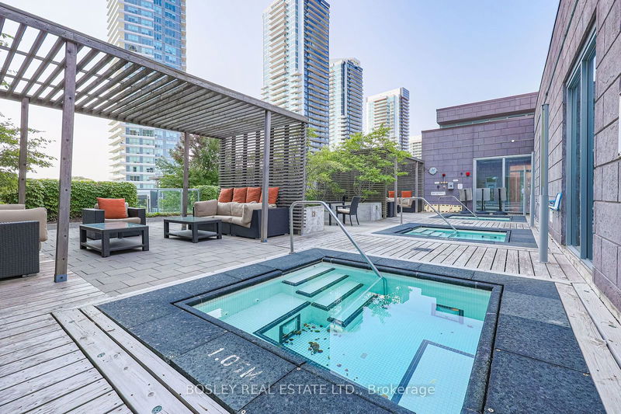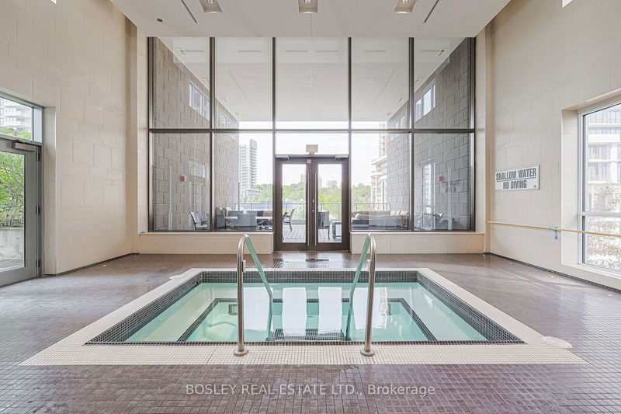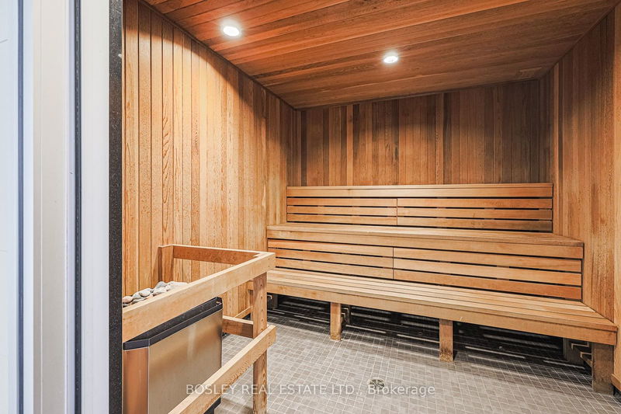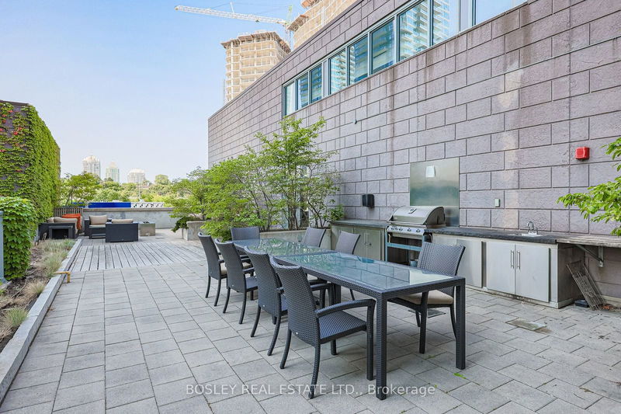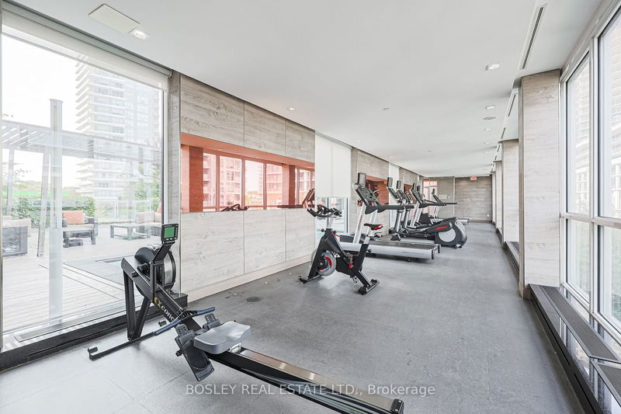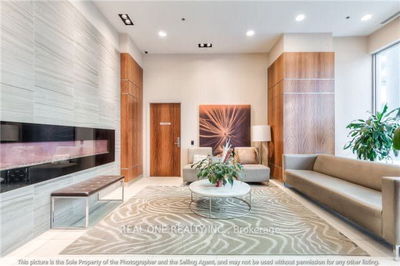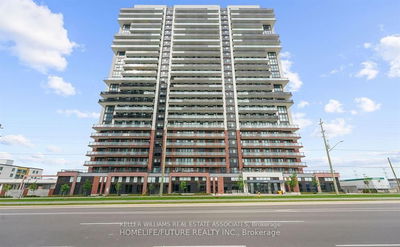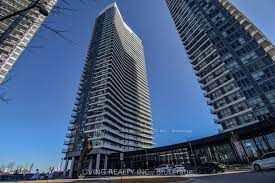Offers Anytime! First-Time Buyer Alert: Your Perfect Pied--Terre Awaits! Here's the sign you've been waiting for! Imagine hosting friends for dinner on your spacious west-facing terrace, or unwinding with a good book as the sun sets. This open-concept unit is a versatile haven, perfect for creating a cozy living room and bedroom combo. Enjoy top-notch amenities including a 24-hour concierge, steam room, sauna, gym, plunge pools, outdoor BBQ area, and even a car wash. Nestled in the vibrant Bayview Village area, this gem offers unparalleled access to the 401, Sheppard subway, North York General Hospital, Fairview Mall, and Oriole Go Station. Seize this opportunity to enter the ownership market with style and convenience!
Property Features
- Date Listed: Wednesday, September 25, 2024
- City: Toronto
- Neighborhood: Bayview Village
- Major Intersection: Leslie & Sheppard
- Full Address: 318-121 McMahon Drive, Toronto, M2K 0C1, Ontario, Canada
- Living Room: Combined W/Kitchen, Combined W/Dining, W/O To Terrace
- Kitchen: Combined W/Br, Combined W/Living, W/O To Terrace
- Listing Brokerage: Bosley Real Estate Ltd. - Disclaimer: The information contained in this listing has not been verified by Bosley Real Estate Ltd. and should be verified by the buyer.

