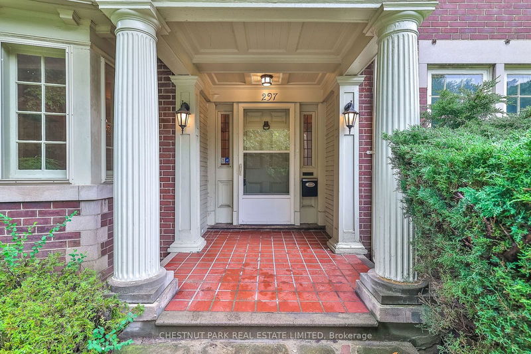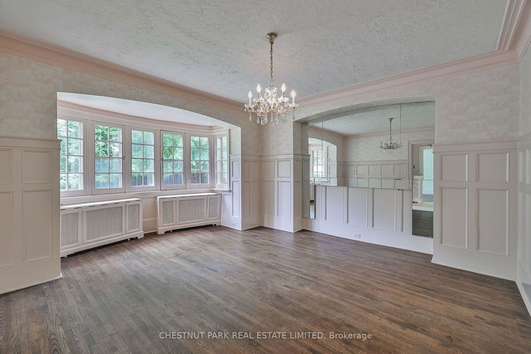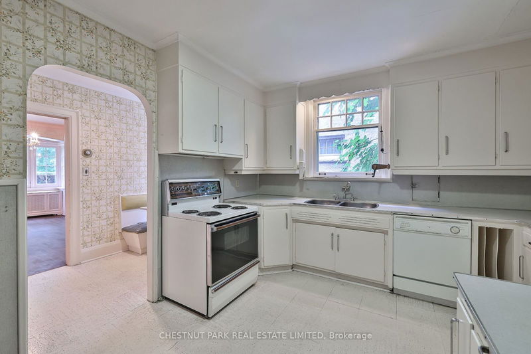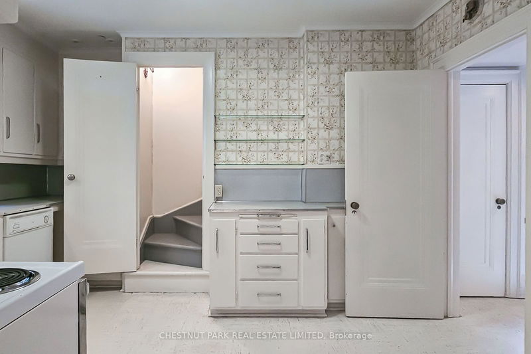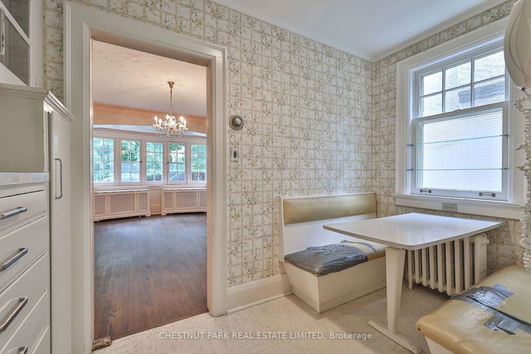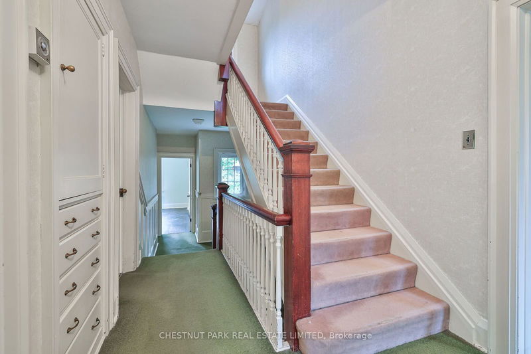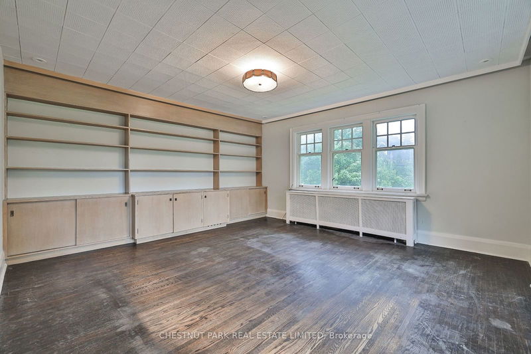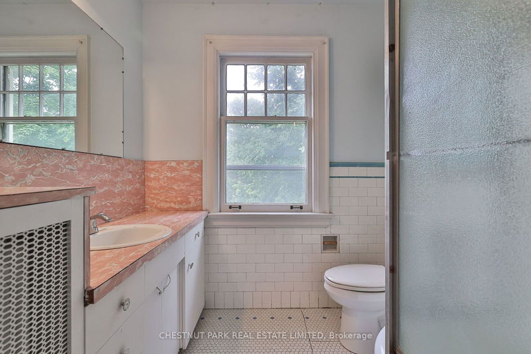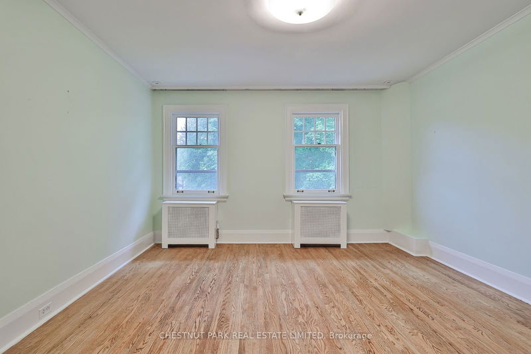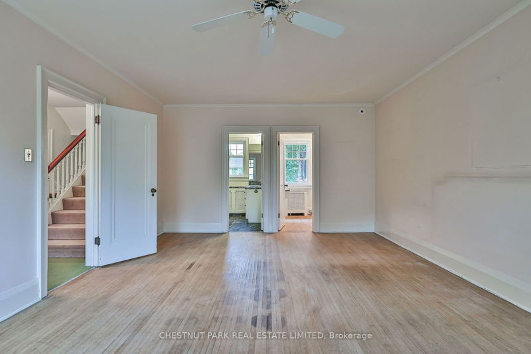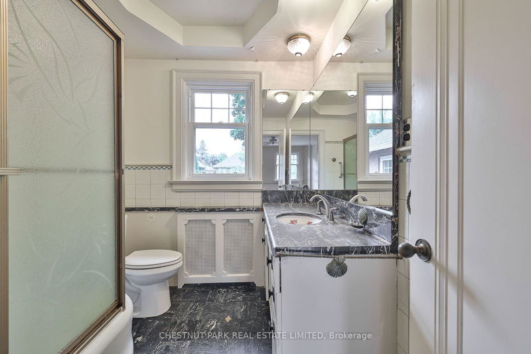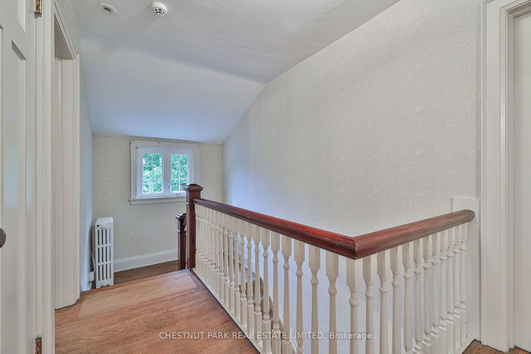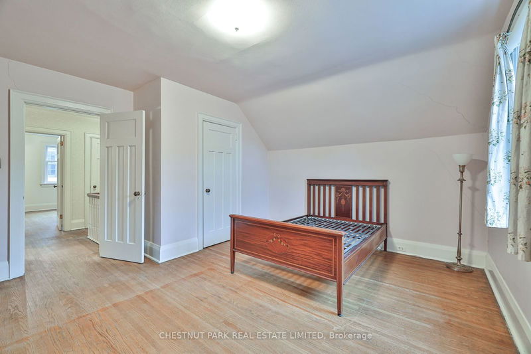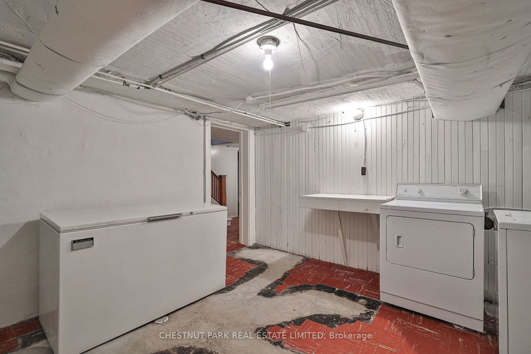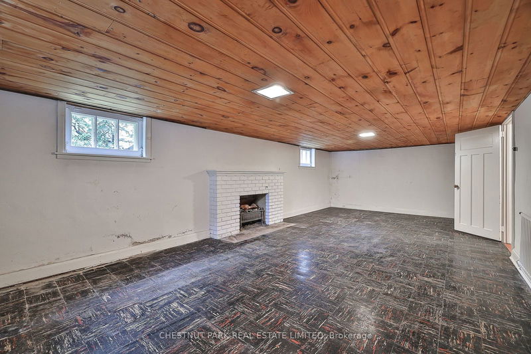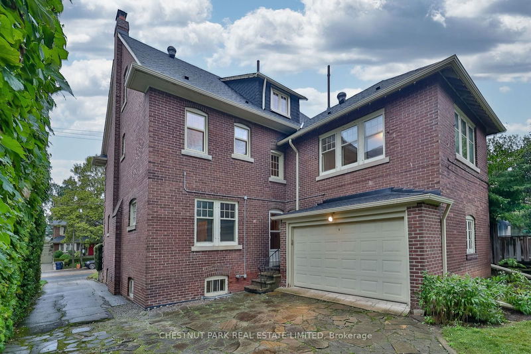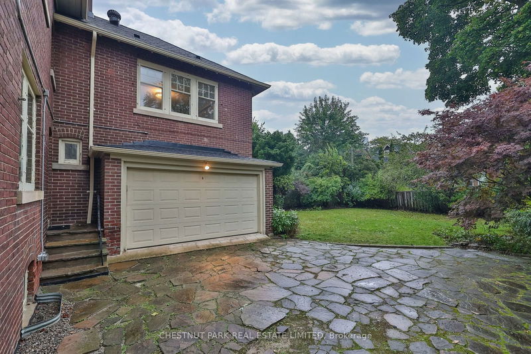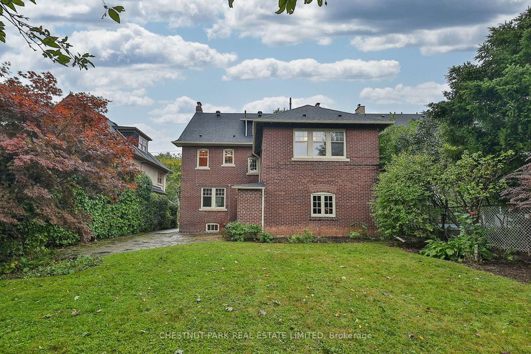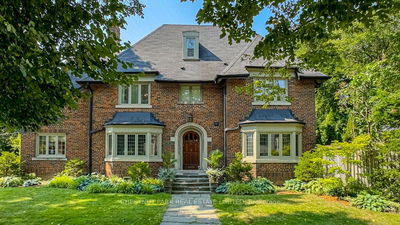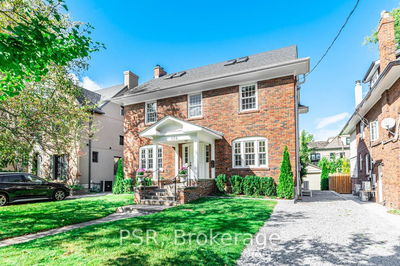Welcome to 297 Oriole Parkway! First time to Market In Over 50 Years, This Classic Georgian Home Features a Center Hall Plan, 5+1 Bedrooms, Gracious Principal Rooms, Second Floor Family Room/Sunroom And Abundant Natural Light That Gleams Through providing Views In Every Direction. Over 3500 Square Feet Above Grade (+1244 sf Lower Level), 2 Wood Burning Fireplaces complete with Decorative Mantles, Grand Original Stairway and Ornate Wainscoting Throughout; A Proudly Maintained Family Home showcasing Original Character, Great Bones and Nestled In the Revered Chaplin Estates. Exceptional Potential To Update, Renovate Or Build Your New Dream Home On This 50 x 130 Lot With Private Drive, 1.5 Car Garage And Mature Gardens. Enjoy A Lifestyle Surrounded By Excellent Schools, The Beltline, The Davisville TTC Subway Station, And A Vibrant Community.
Property Features
- Date Listed: Wednesday, September 25, 2024
- City: Toronto
- Neighborhood: Yonge-Eglinton
- Major Intersection: Avenue / Eglinton
- Living Room: Fireplace, Large Window, Hardwood Floor
- Kitchen: Closet, Staircase, Pantry
- Family Room: Hardwood Floor, B/I Shelves, Large Window
- Listing Brokerage: Chestnut Park Real Estate Limited - Disclaimer: The information contained in this listing has not been verified by Chestnut Park Real Estate Limited and should be verified by the buyer.


