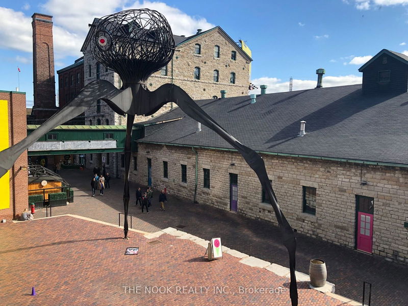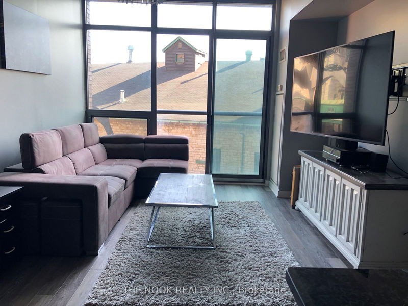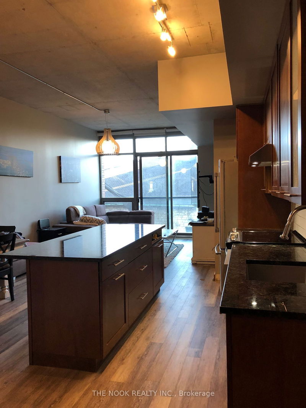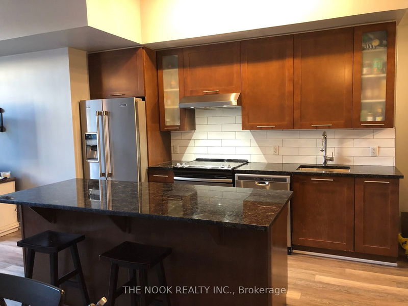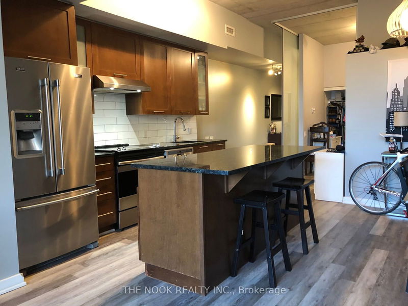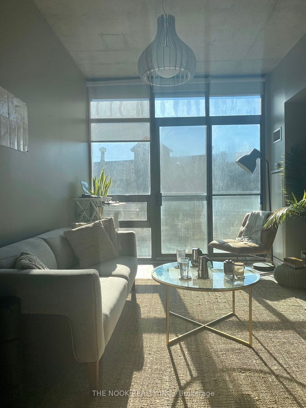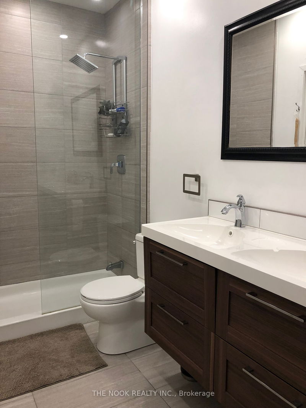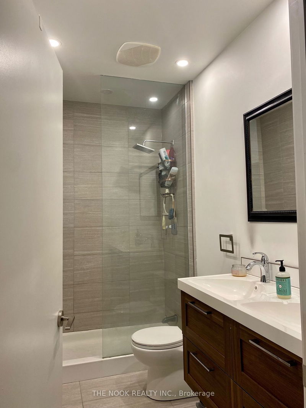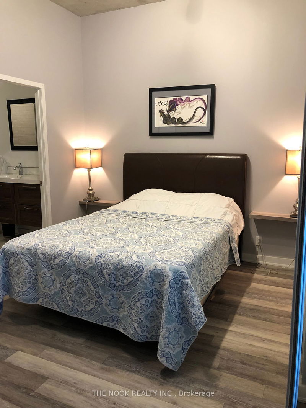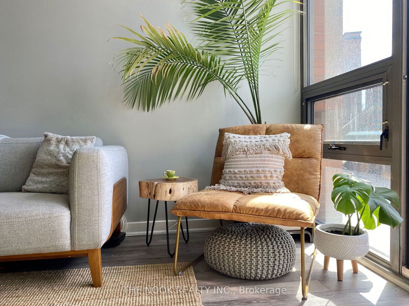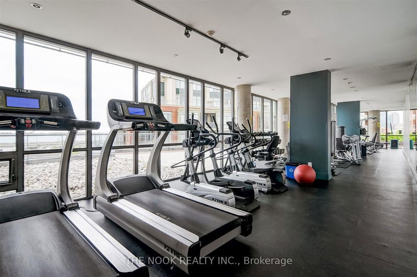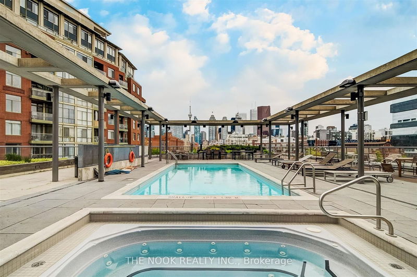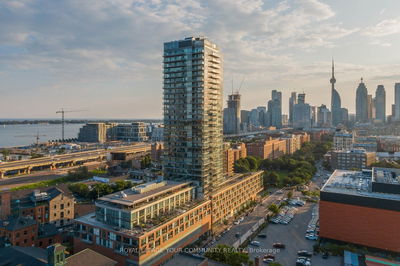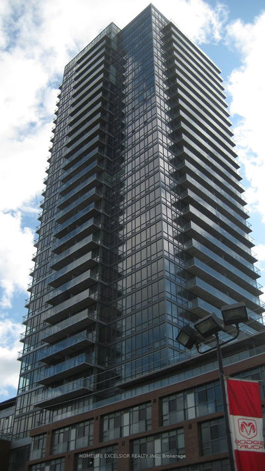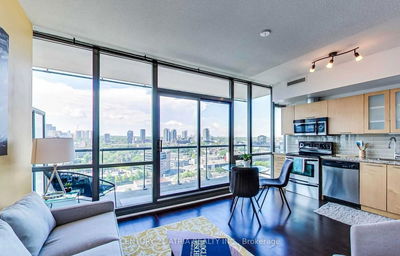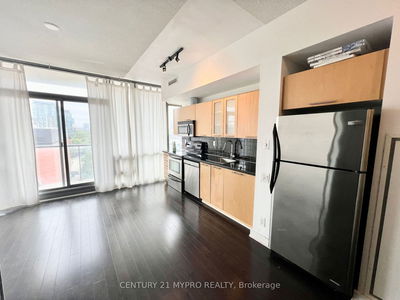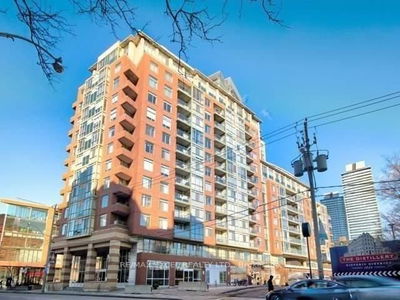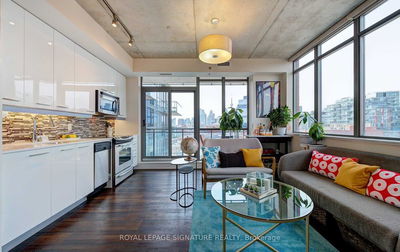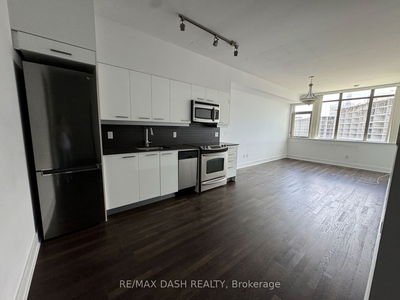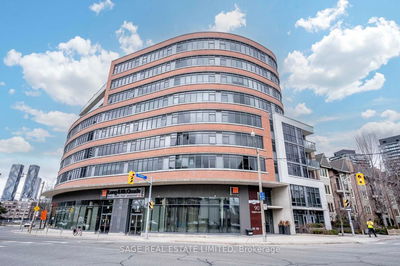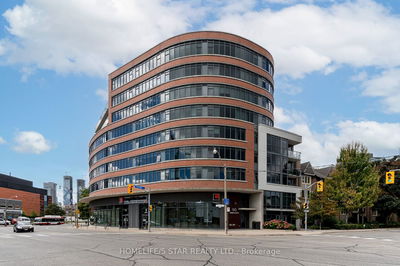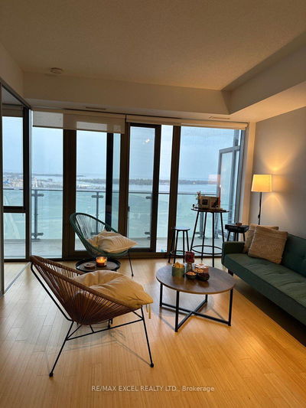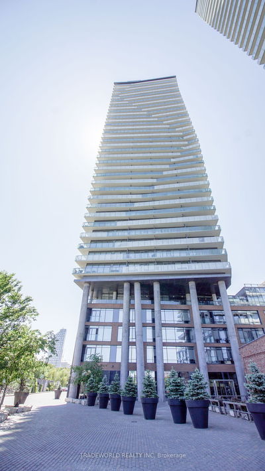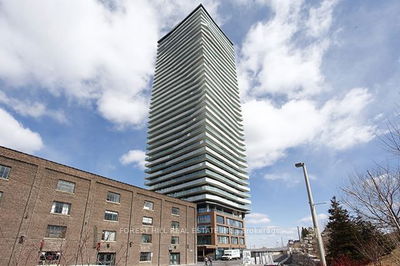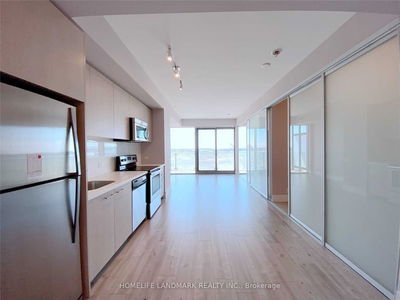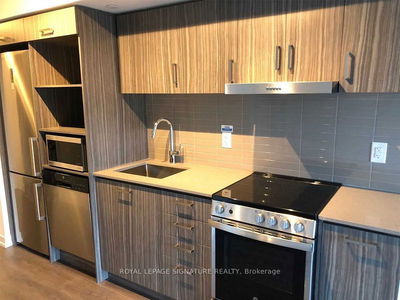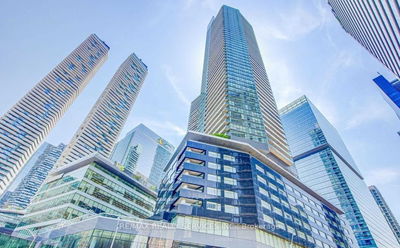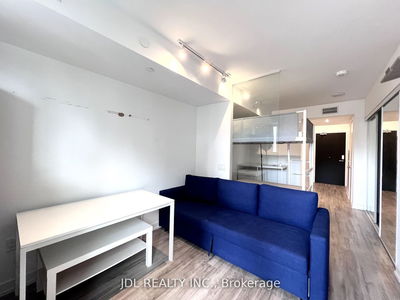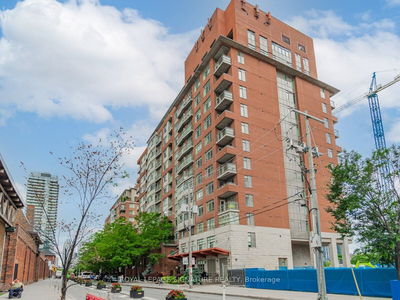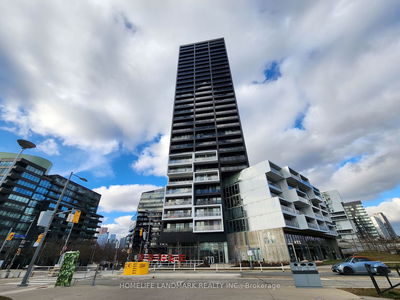Soaring 10-Ft Exposed Concrete Ceilings In This Large 786 Sq Ft Loft! With Parking On The Same Floor As The Unit, It's Like Living In A House, No Elevators Needed! This Building Has The Best Pool Deck In The City, With Sun All Afternoon Long. Free Wifi In Common Areas, Party Room, Guest Suites, Movie Theatre, Gym, Sauna, And Rooftop Bbqs All Year Long. Live In The Distillery District With The Beer Store Downstairs, Td Bank, Coffee, Retail, Restaurants.
Property Features
- Date Listed: Thursday, September 26, 2024
- City: Toronto
- Neighborhood: Waterfront Communities C8
- Major Intersection: Front/Parliament
- Full Address: 203-33 Mill Street, Toronto, M5A 3R3, Ontario, Canada
- Living Room: Hardwood Floor, Combined W/Dining, South View
- Kitchen: Hardwood Floor, Combined W/Dining, Stainless Steel Appl
- Listing Brokerage: The Nook Realty Inc. - Disclaimer: The information contained in this listing has not been verified by The Nook Realty Inc. and should be verified by the buyer.

