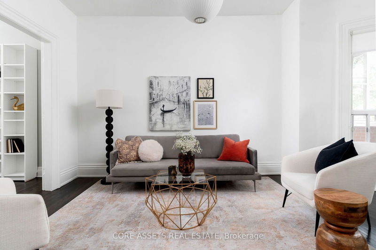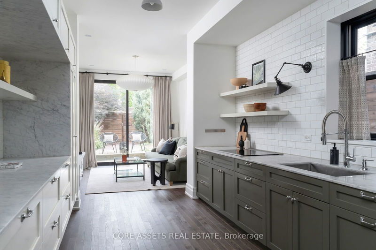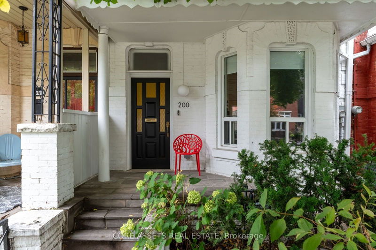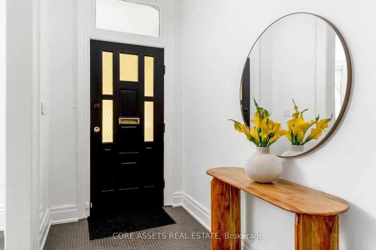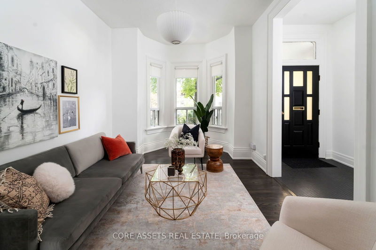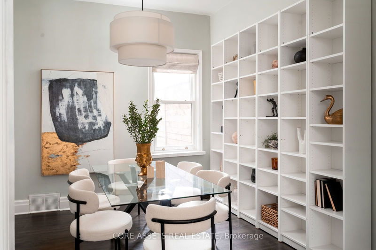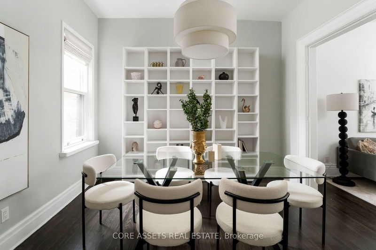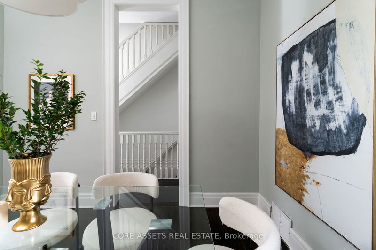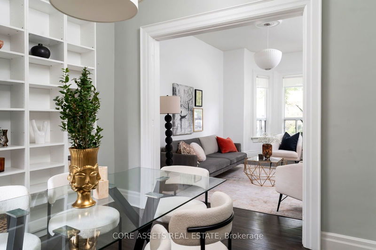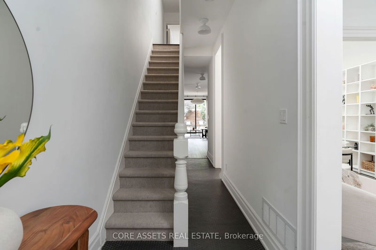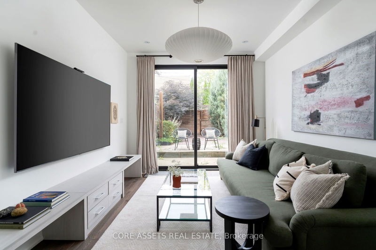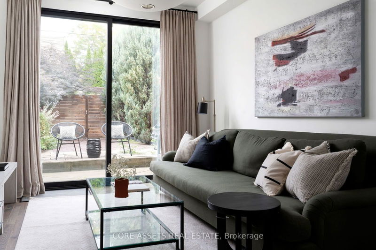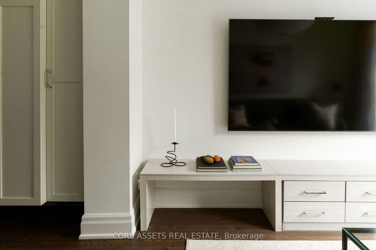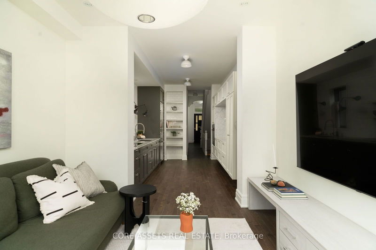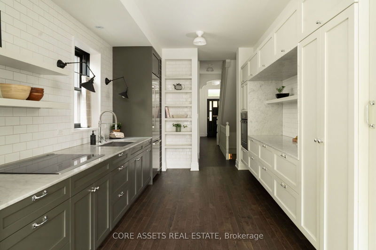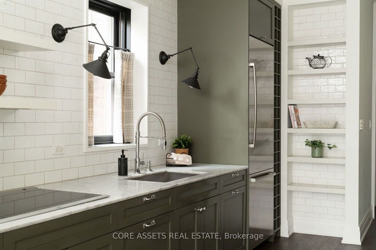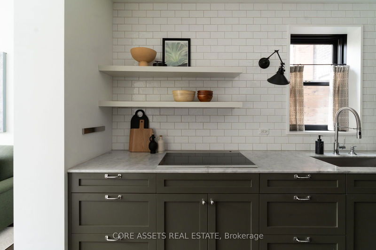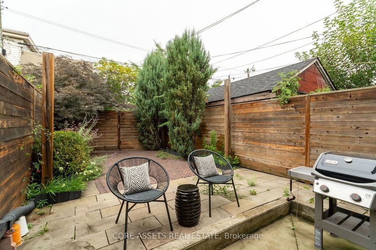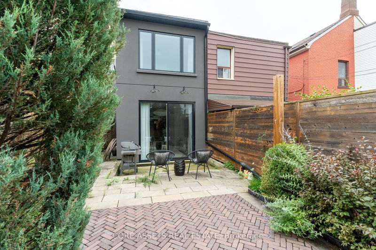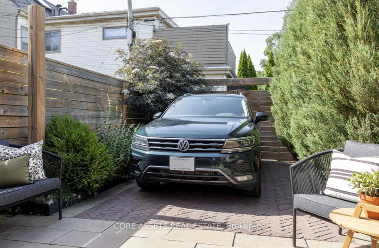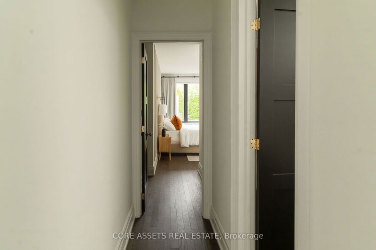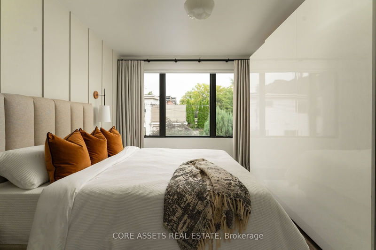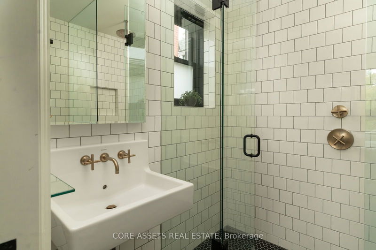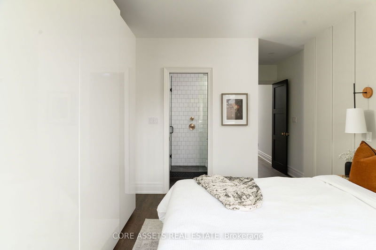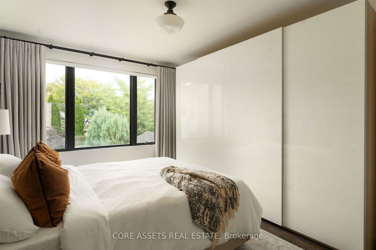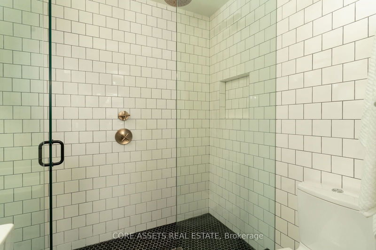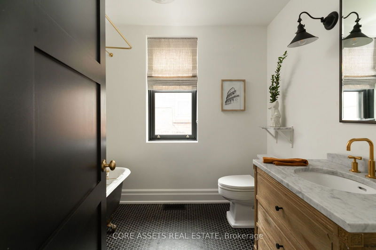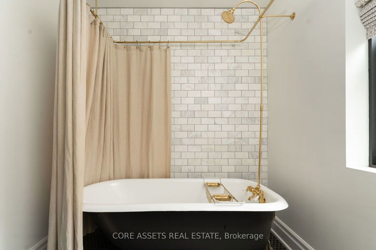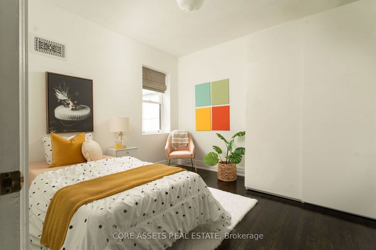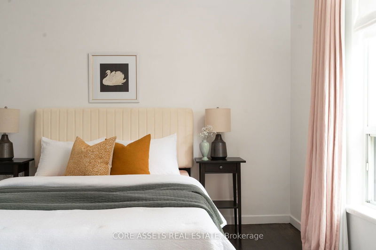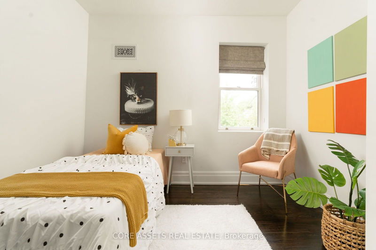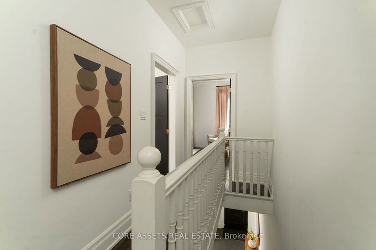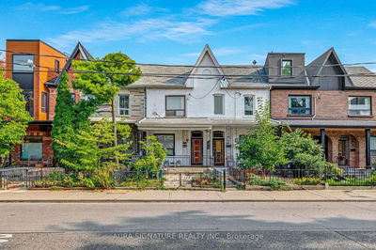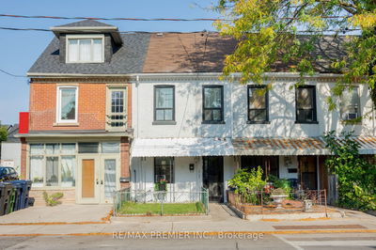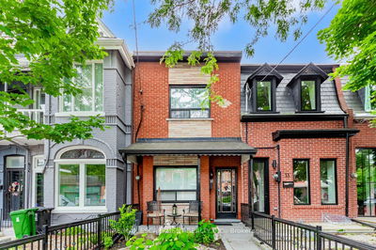This beautifully renovated Victorian has been featured in House & Home Magazine and is just steps away from the lively Dovercourt and Ossington strips, as well as Trinity Bellwoods Park.With 3 bedrooms and 3 bathrooms, this designer home blends classic architectural details with modern updates. It offers over 1,800 square feet of comfortable living space, including a spacious lower level and soaring ceilings. The custom kitchen overlooks a generous family room that opens to a lovely landscaped garden, complete with a parking space. The large primary bedroom features a 3-piece ensuite, while the lower level provides ample storage and a separate rear entrance.This is a wonderful opportunity to own a beautifully updated home in a vibrant neighborhood!
Property Features
- Date Listed: Thursday, September 26, 2024
- Virtual Tour: View Virtual Tour for 200 Argyle Street
- City: Toronto
- Neighborhood: Little Portugal
- Major Intersection: Dovercourt/Queen
- Full Address: 200 Argyle Street, Toronto, M6J 1P6, Ontario, Canada
- Kitchen: Renovated, Hardwood Floor, Marble Counter
- Family Room: W/O To Garden, Hardwood Floor, Glass Doors
- Living Room: Hardwood Floor, Bay Window
- Listing Brokerage: Core Assets Real Estate - Disclaimer: The information contained in this listing has not been verified by Core Assets Real Estate and should be verified by the buyer.

