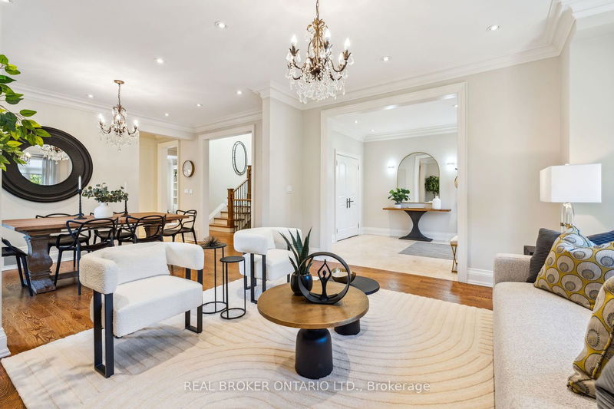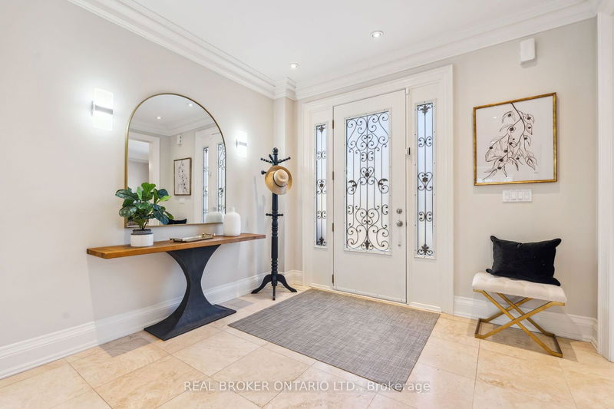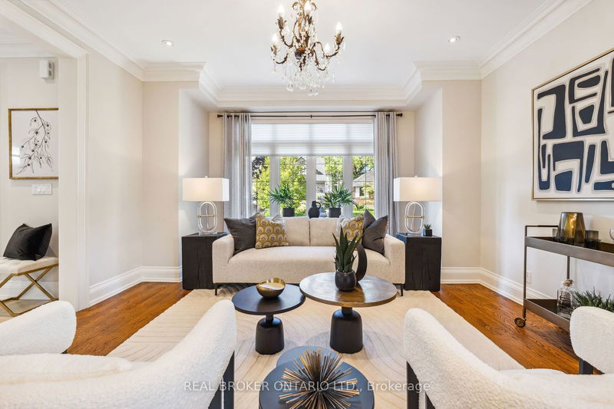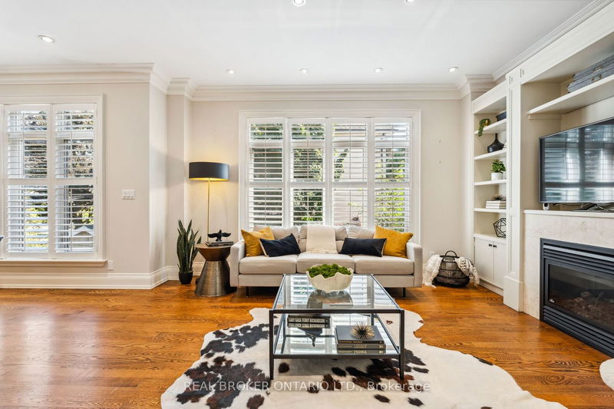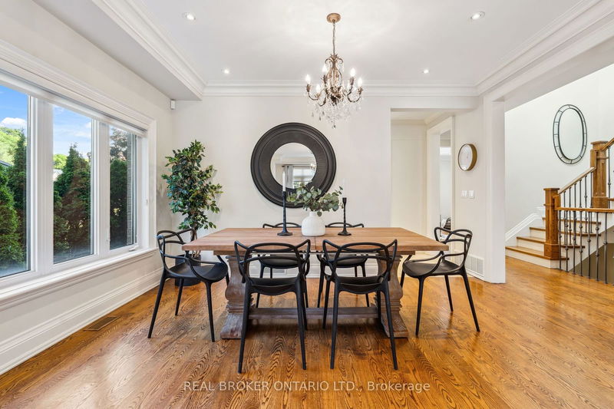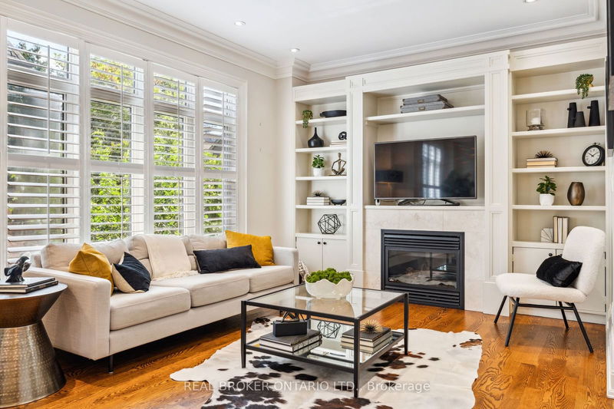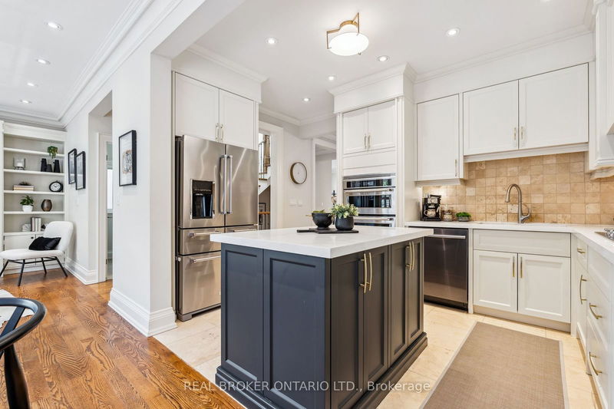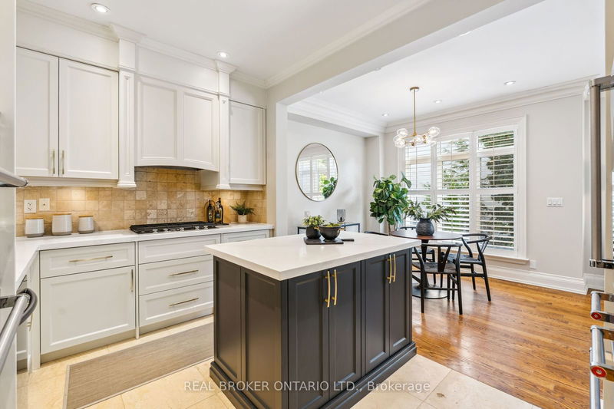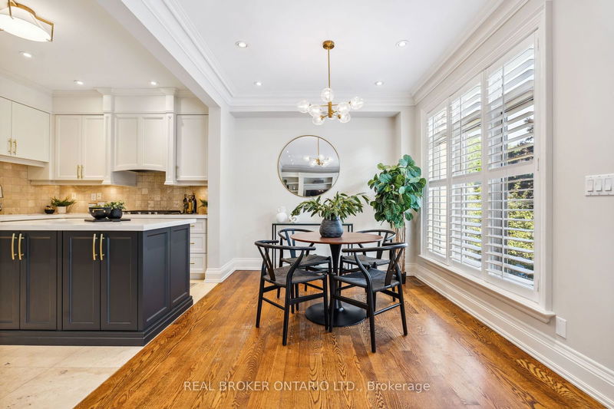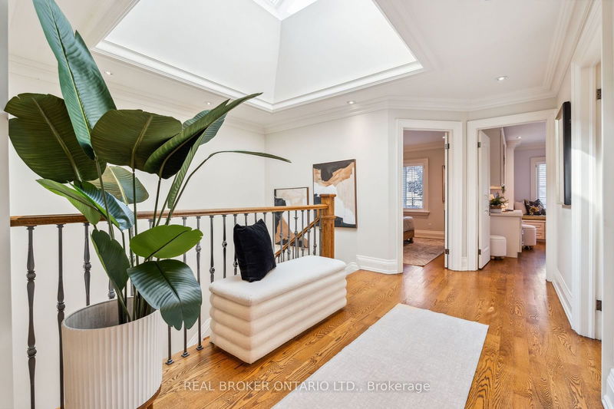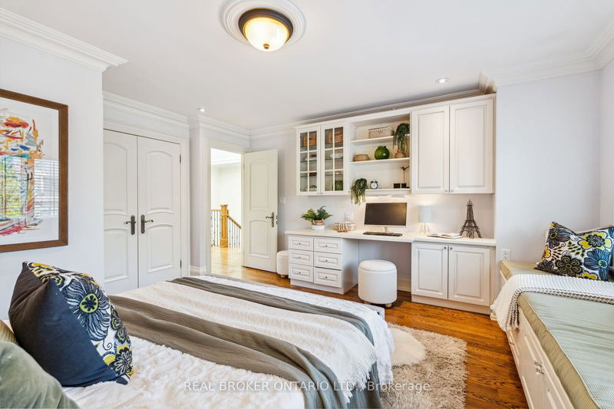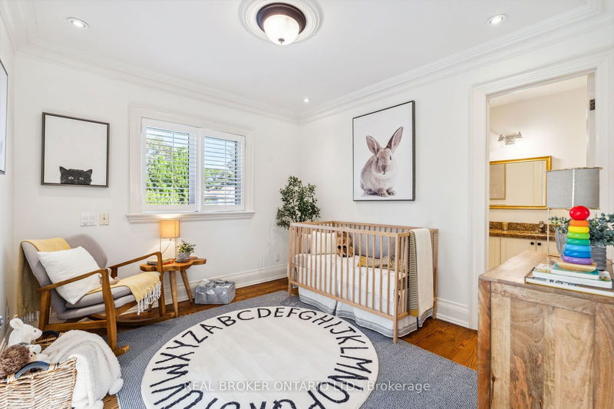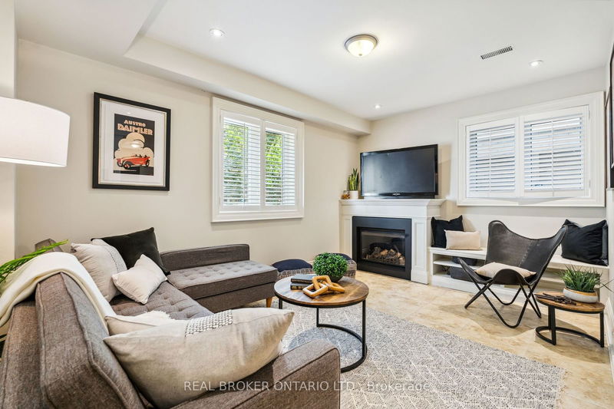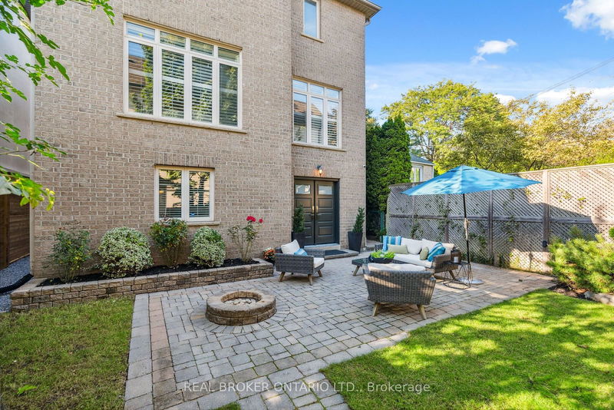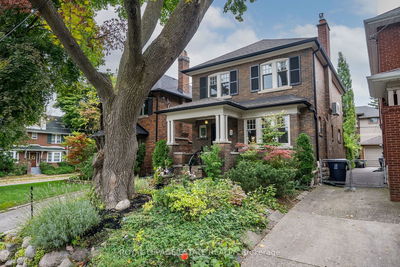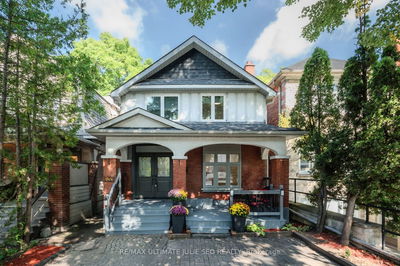Welcome to this custom-built masterpiece in the sought-after North Toronto/Mt. Pleasant Neighbourhood! Meticulously cared for, this stunning home offers over 3,000 square feet of luxurious living space, perfect for families looking for elegance, comfort, and access to top-rated schools. As you step inside, you'll be greeted by spacious principal rooms, rich hardwood floors, and soaring 9-foot ceilings. The home is bathed in natural light due to the large windows and generous skylight above the open stairwell, complemented by an abundance of pot lights that create a warm and inviting atmosphere. The updated gourmet kitchen is a chef's delight, featuring stone countertops, a gas stove, and an open-concept layout that seamlessly connects to the family room. Here, you'll find a cozy gas fireplace, custom built-in wall units, and the perfect space for gathering with loved ones. Upstairs, four generously sized bedrooms offer comfort and privacy, each outfitted with custom closet systems and elegant California shutters. Two of the bedrooms include ensuite baths, providing a luxurious retreat for family members. The finished basement offers even more living space with a spacious rec room, mudroom, and laundry area, ensuring convenience and functionality. The private backyard oasis is surrounded by mature trees and features a Napoleon gas firepit perfect for hosting cozy evenings outdoors. With the newly finished garage adding style and convenience, every detail of this home has been thoughtfully designed and maintained. This home is not only a showpiece of craftsmanship and care but also ideally located in a family friendly neighborhood with easy access to excellent schools. Don't miss your chance to fall in love with this exceptional property!
Property Features
- Date Listed: Friday, September 27, 2024
- Virtual Tour: View Virtual Tour for 341 Broadway Avenue
- City: Toronto
- Neighborhood: Mount Pleasant East
- Major Intersection: Eglinton & Mt. Pleasant
- Full Address: 341 Broadway Avenue, Toronto, M4P 1W6, Ontario, Canada
- Living Room: Large Window, Hardwood Floor, Crown Moulding
- Kitchen: Updated, Stone Counter, Eat-In Kitchen
- Family Room: Fireplace, B/I Bookcase, Hardwood Floor
- Listing Brokerage: Real Broker Ontario Ltd. - Disclaimer: The information contained in this listing has not been verified by Real Broker Ontario Ltd. and should be verified by the buyer.

