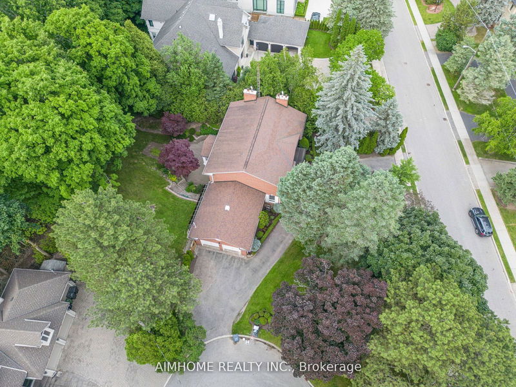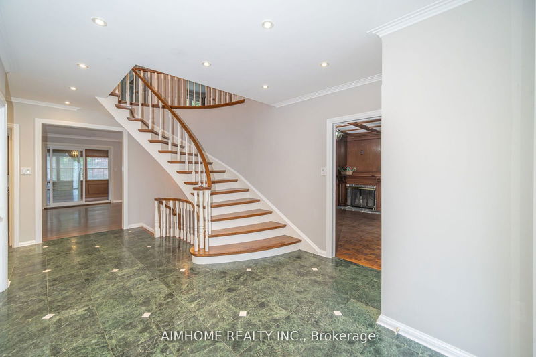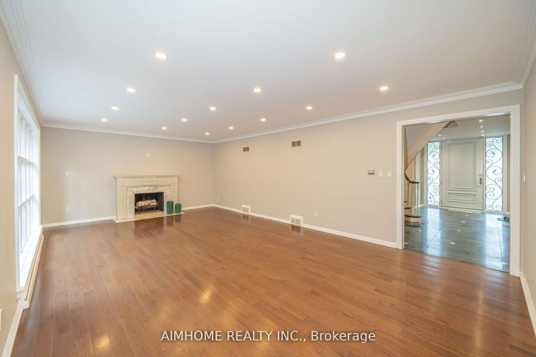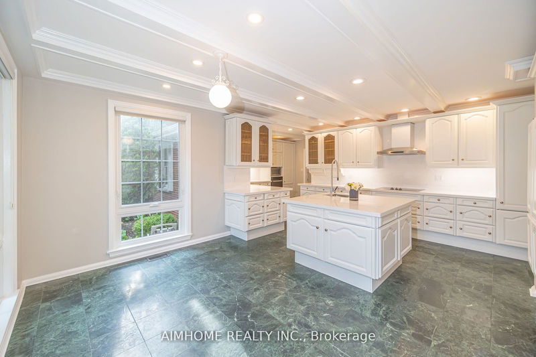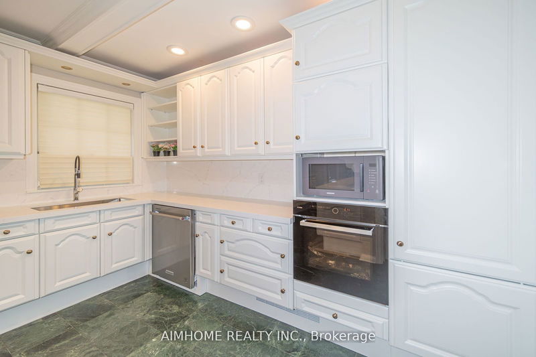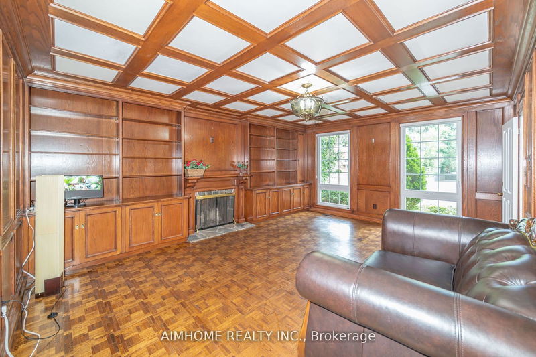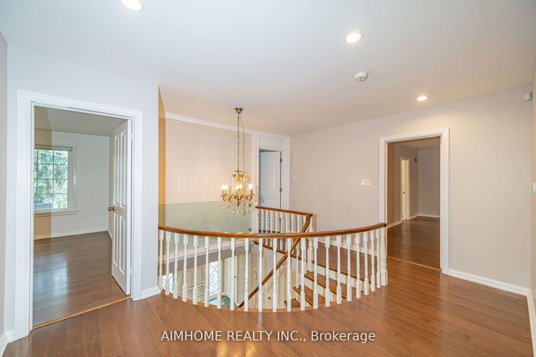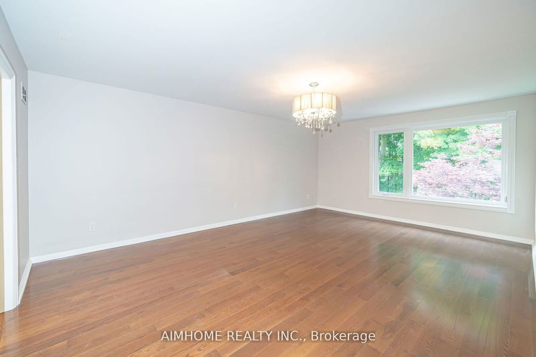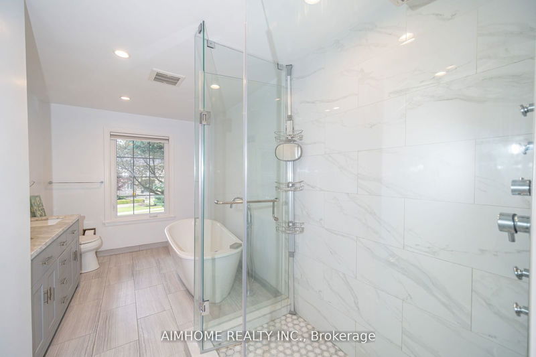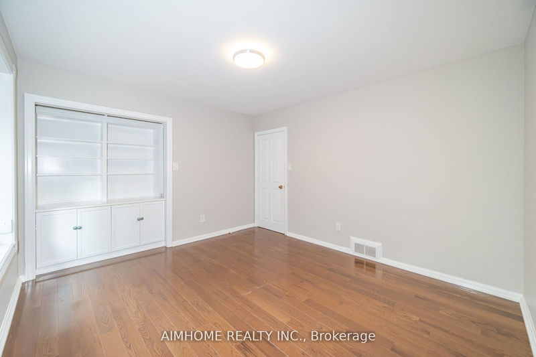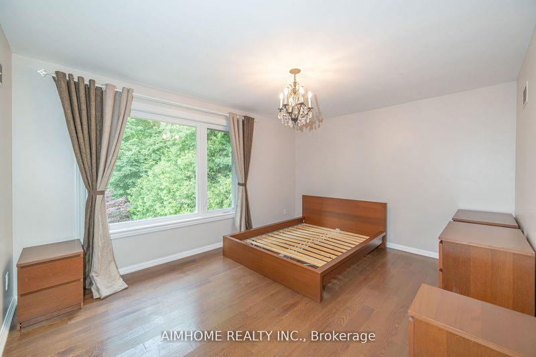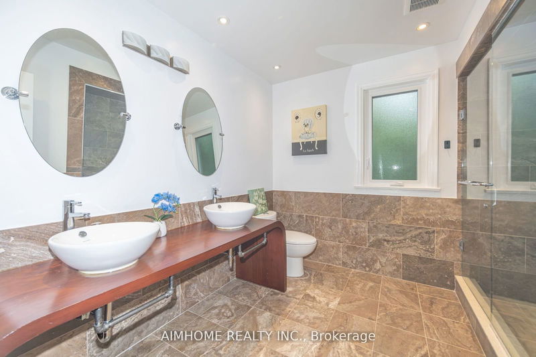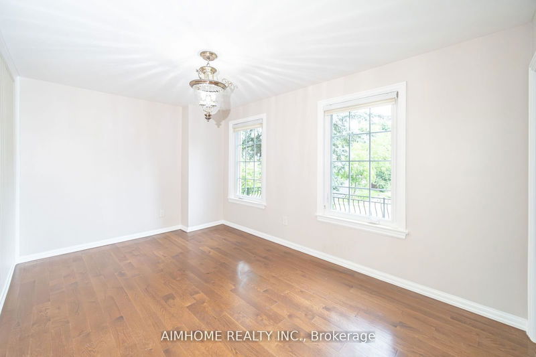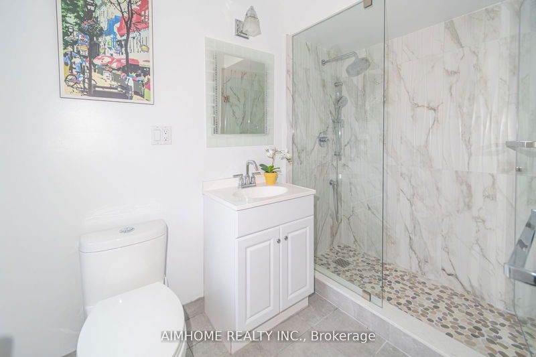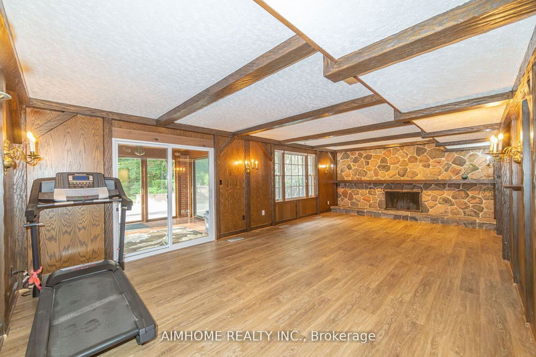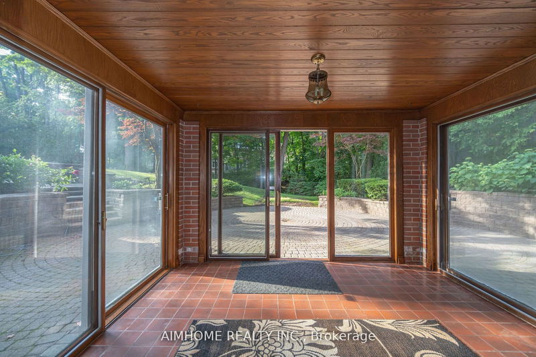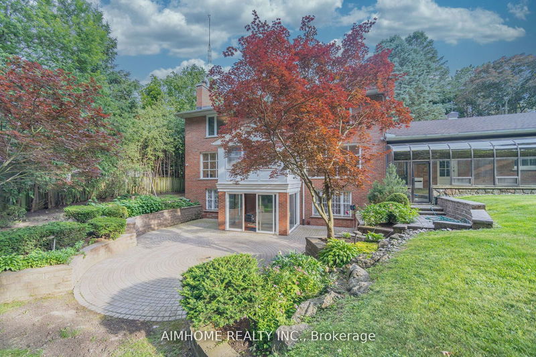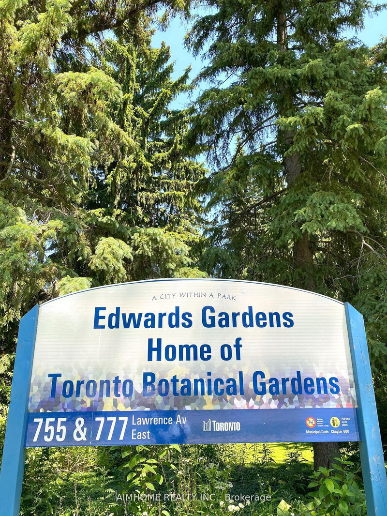Welcome To The Charming Renovated Family Home With 5+1 Br, 5 Wr, Circular Driveway 2+8 Parking, Treed Lot @ The Prestigious Bridle Path Area<>south Exposure 115*187 Treed Lot with Ravine and Forest on Backyard<>approx 4,000 Sq.Ft, Brand New Family Sized Eat-In Kitchen O/L Front Yard Green View<>classic Family Room With Book Shelves<>executive Dining Room O/L Garden With Separate Entrance<>spacious Living Room W/O To Sun Room<>primary Bedroom With W/I Closet And Renovated Washroom <>tasteful Office/Den @ 2nd Floor<>wet Bar, Gym, Party Room And Guest Bedroom In Bsmt<>new Painting @ Main Floor<>oasis Garden, Muskoka Style, Ravine And Trail Beside, Close To Edwards Gardens<>schools: Denlow Ps-> Windfields Ms-> York Mills Ci
Property Features
- Date Listed: Saturday, September 28, 2024
- Virtual Tour: View Virtual Tour for 22 Salonica Road
- City: Toronto
- Neighborhood: Bridle Path-Sunnybrook-York Mills
- Major Intersection: Lawrence/The Bridle Path
- Full Address: 22 Salonica Road, Toronto, M3C 2L9, Ontario, Canada
- Living Room: Hardwood Floor, Fireplace, O/Looks Garden
- Family Room: Hardwood Floor, Panelled, B/I Bookcase
- Kitchen: Centre Island, B/I Appliances, Eat-In Kitchen
- Listing Brokerage: Aimhome Realty Inc. - Disclaimer: The information contained in this listing has not been verified by Aimhome Realty Inc. and should be verified by the buyer.



