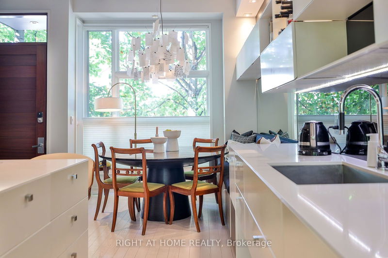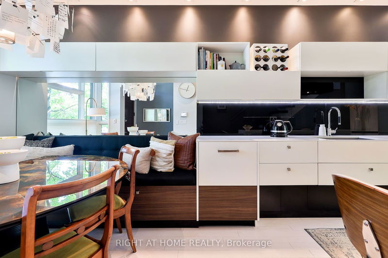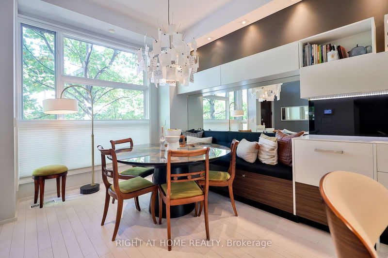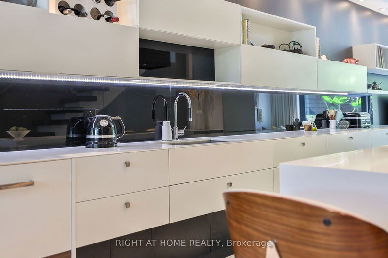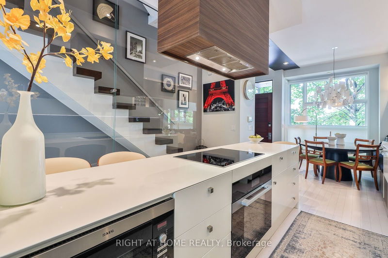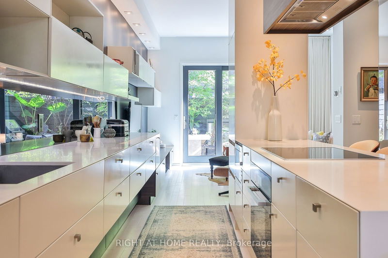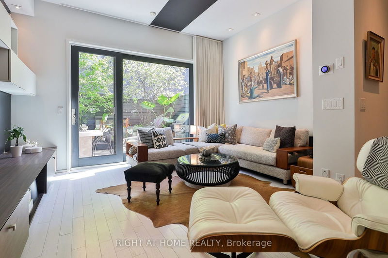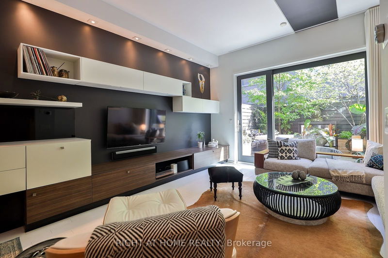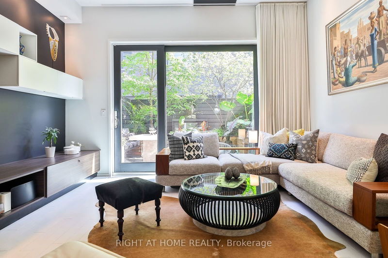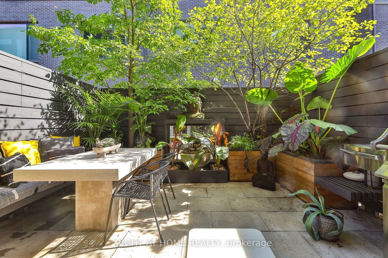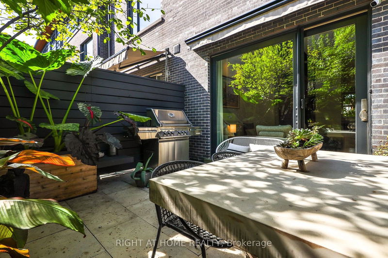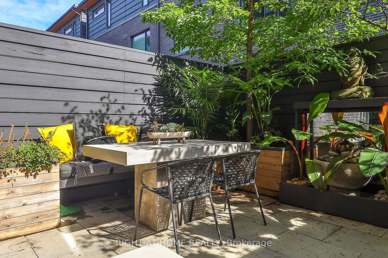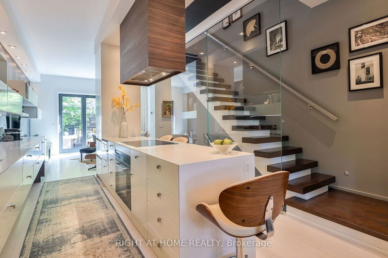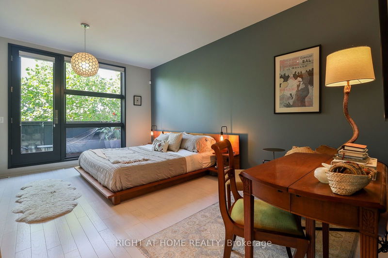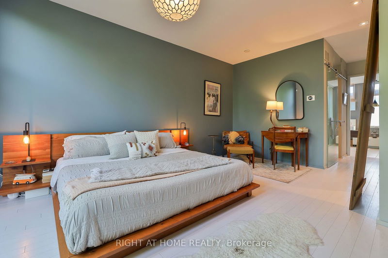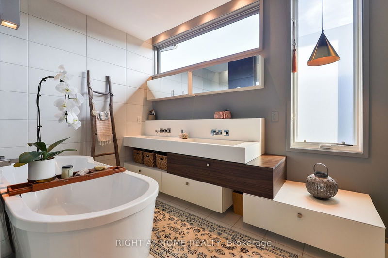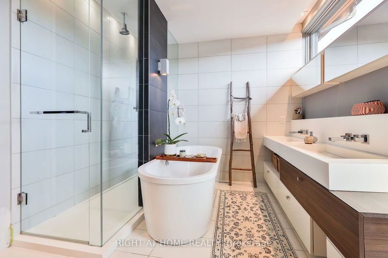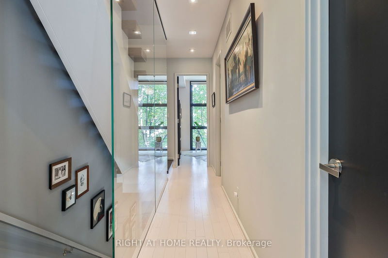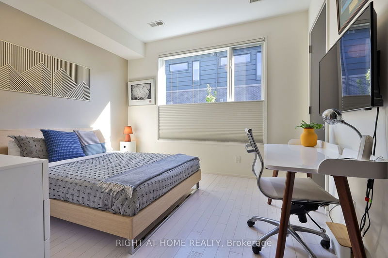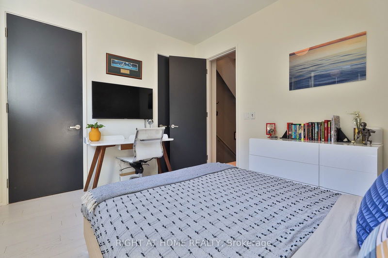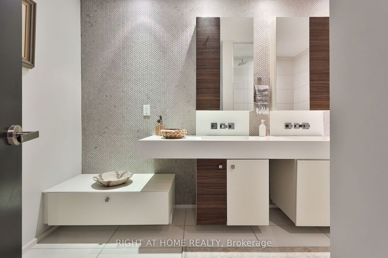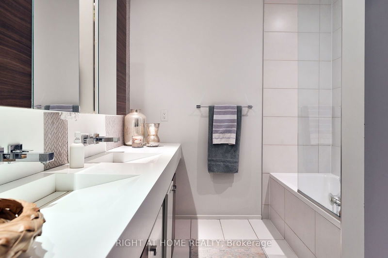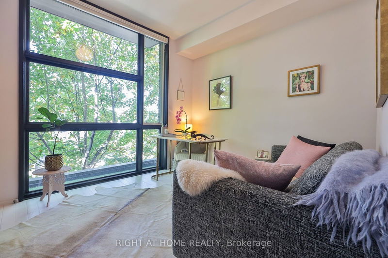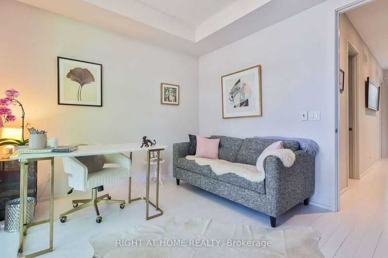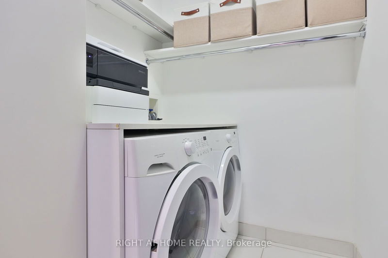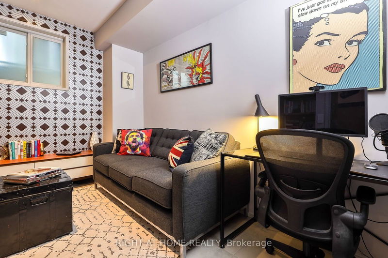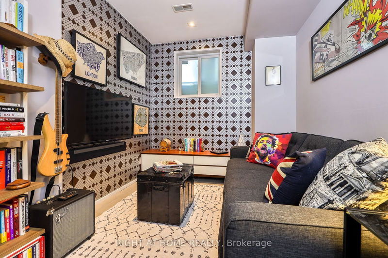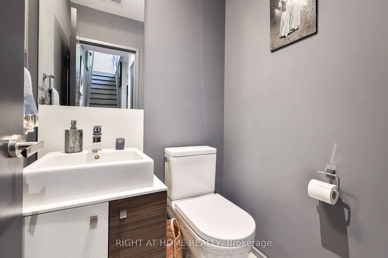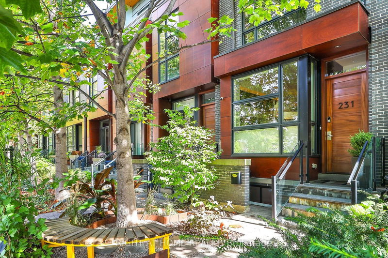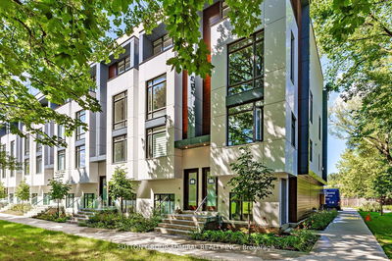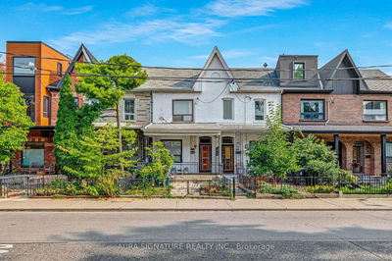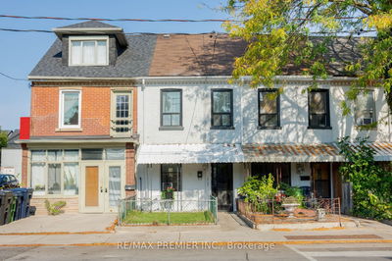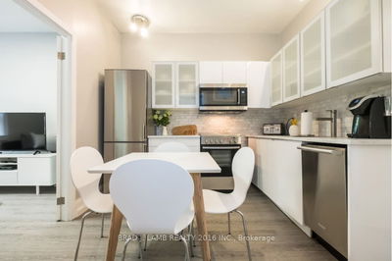A wider townhome at the acclaimed Trinity Bellwoods Townhomes - boasting unrivalled modern details throughout. A bright and spacious home that has been upgraded throughout, perfect for low-maintenance living in the heart of the city, boasting safe and secure direct-access parking, a captivating urban garden, chef's kitchen with premium appliances, custom built-ins and plenty of room to entertain. Ideal west exposure and professionally landscaped yards provides exceptional sunlight year-round. 3 bedrooms upstairs, including a full-floor primary suite with walk-in closet, private terrace and show-stopping ensuite bathroom. Lower level with den and powder room.
Property Features
- Date Listed: Monday, September 30, 2024
- City: Toronto
- Neighborhood: Trinity-Bellwoods
- Major Intersection: north from Dundas
- Full Address: 231 Claremont Street, Toronto, M7J 2N1, Ontario, Canada
- Living Room: Hardwood Floor, B/I Bookcase, W/O To Garden
- Kitchen: B/I Appliances, Corian Counter, Centre Island
- Listing Brokerage: Right At Home Realty - Disclaimer: The information contained in this listing has not been verified by Right At Home Realty and should be verified by the buyer.

