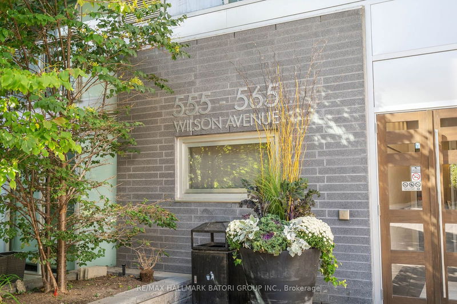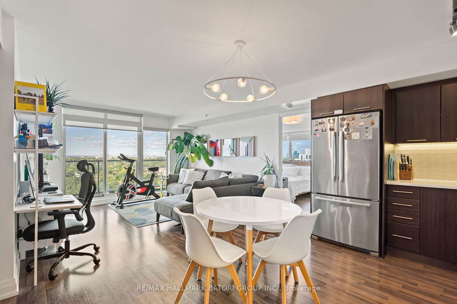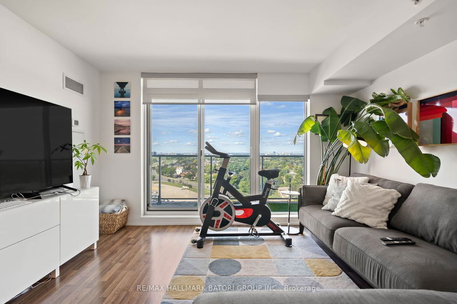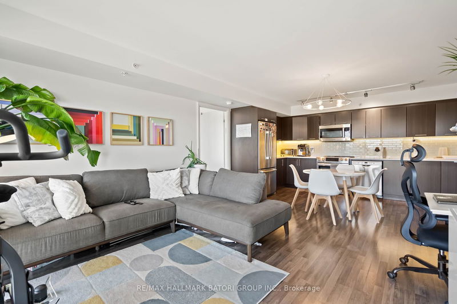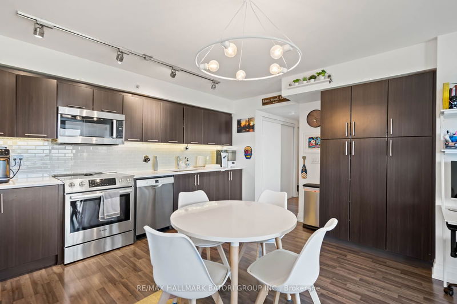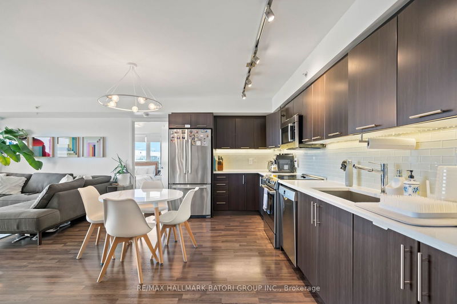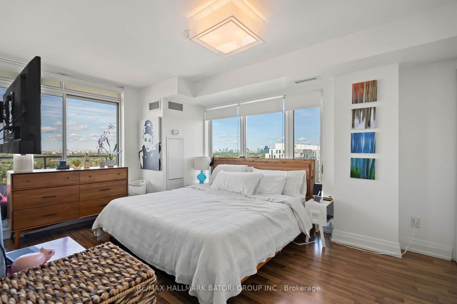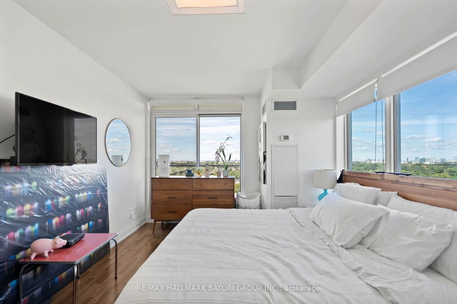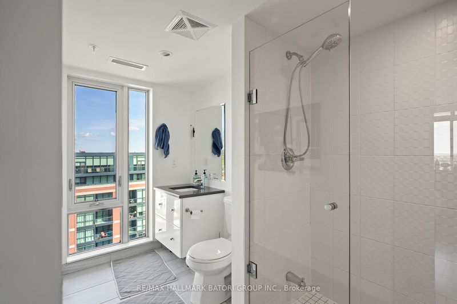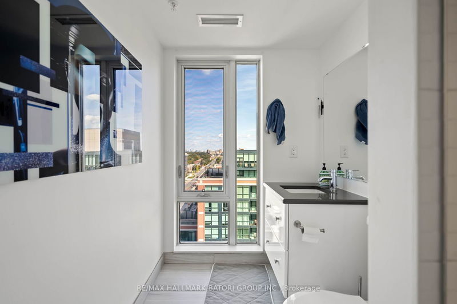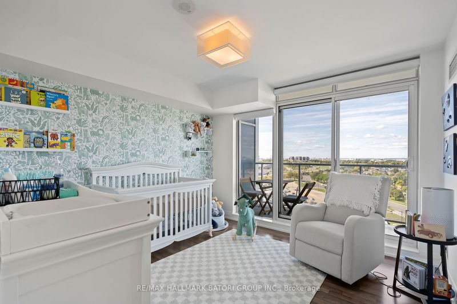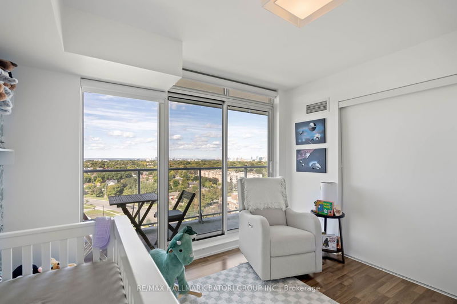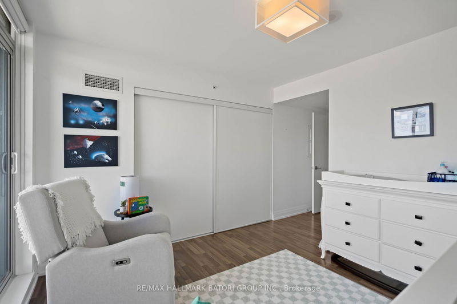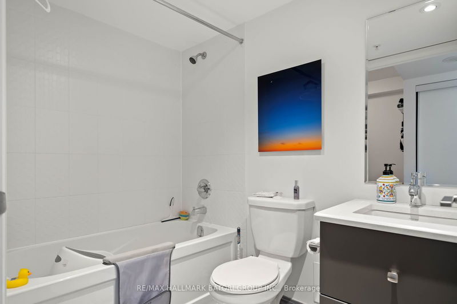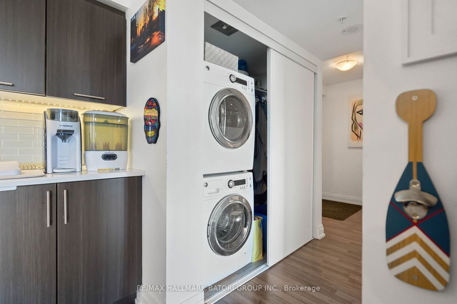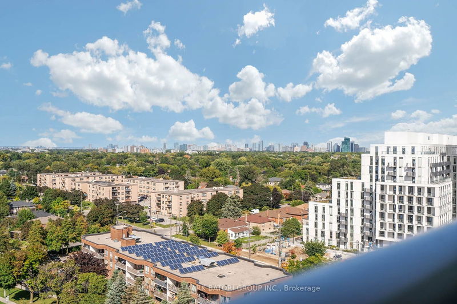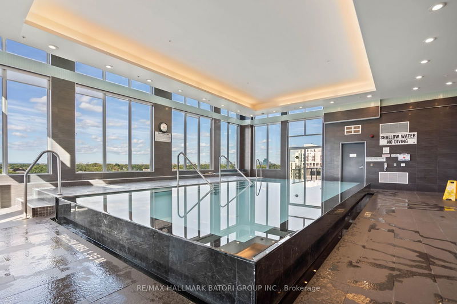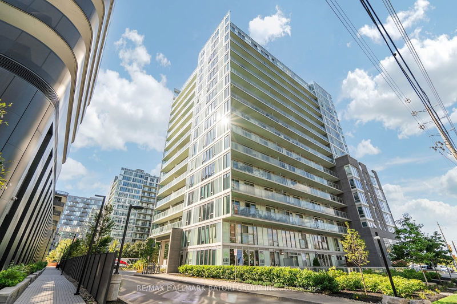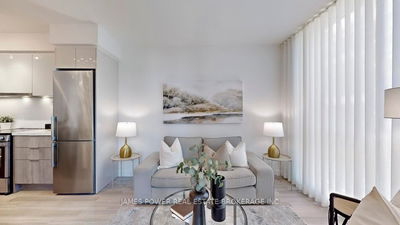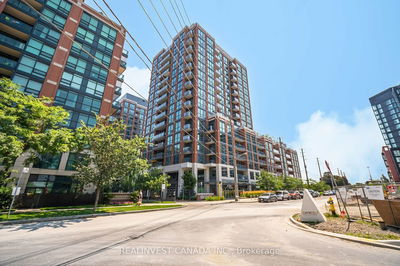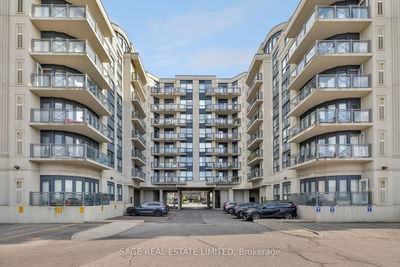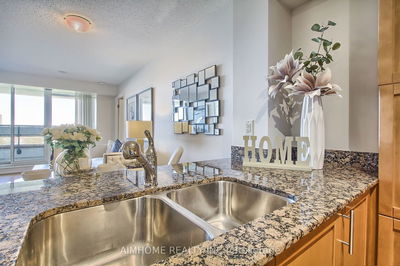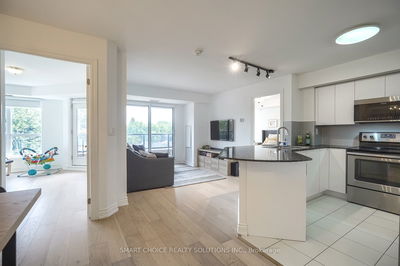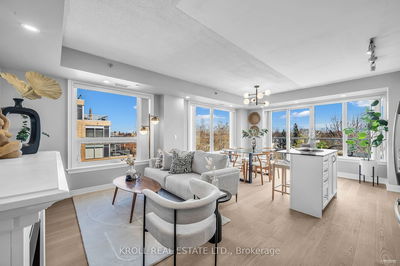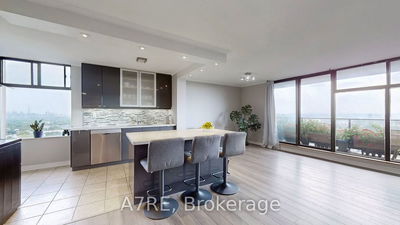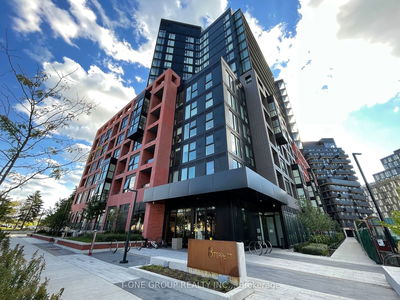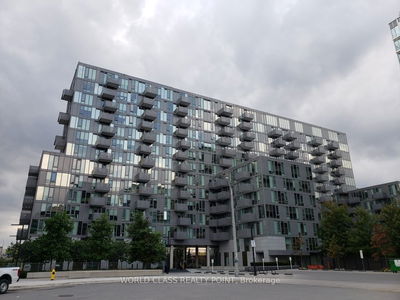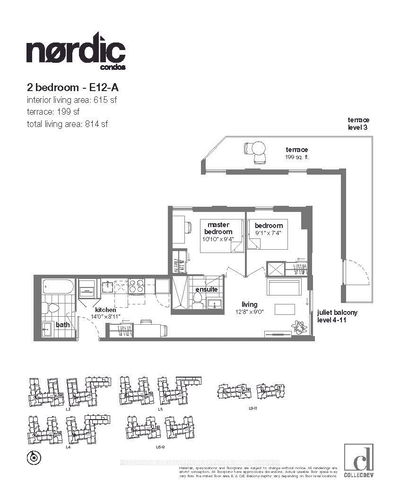Welcome to Suite 1203 a bright, spacious 2-bedroom, 2-bath condo with stunning views. Featuring an airy split-bedroom layout, this home is enhanced with laminate flooring throughout. The modern, open-concept kitchen is equipped with stainless steel appliances and built-in storage, while the combined living and dining areas are framed by floor-to-ceiling windows and three walkouts to a wraparound balcony, offering breathtaking city views.The primary bedroom is a peaceful retreat with ample closet space, a luxurious ensuite, and a rare floor-to-ceiling window. High-end finishes and an abundance of natural light make every corner of this suite stylish and comfortable.Located just steps from Wilson Subway Station and within close reach of major highways like the 401 and Allen Road, commuting is effortless. You'll also have easy access to Yorkdale Mall, LCBO, Costco, Starbucks, and more. Suite 1203 includes one secure underground parking spot and a storage locker, making it ideal for professionals, families, or downsizers. Experience the best of urban living in this exceptional home!
Property Features
- Date Listed: Monday, September 30, 2024
- City: Toronto
- Neighborhood: Clanton Park
- Major Intersection: Wilson Ave & Wilson Heights
- Full Address: 1203E-555 Wilson Avenue, Toronto, M3H 0C5, Ontario, Canada
- Living Room: Open Concept, W/O To Balcony, Window Flr to Ceil
- Kitchen: Modern Kitchen, Stainless Steel Appl, Granite Counter
- Listing Brokerage: Re/Max Hallmark Batori Group Inc. - Disclaimer: The information contained in this listing has not been verified by Re/Max Hallmark Batori Group Inc. and should be verified by the buyer.

