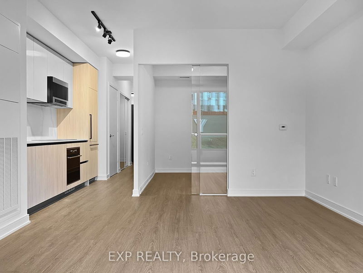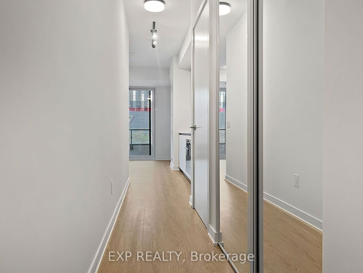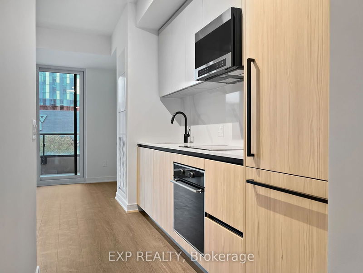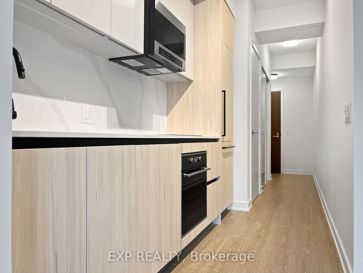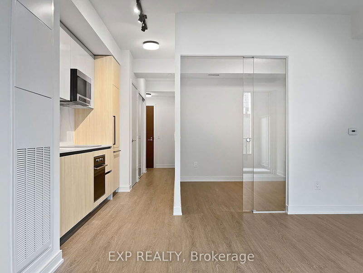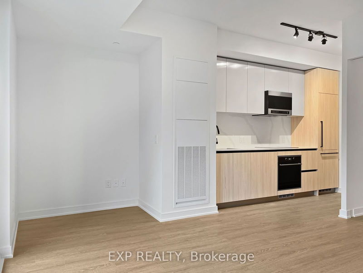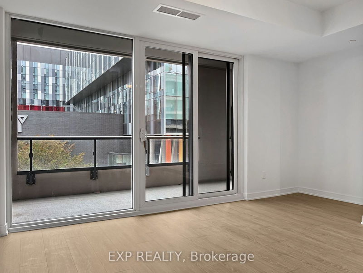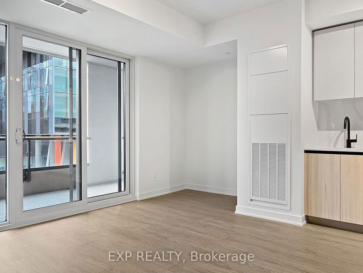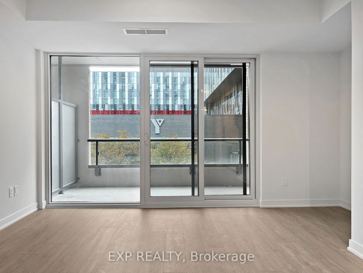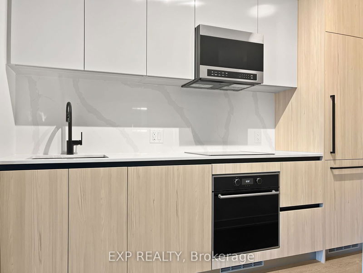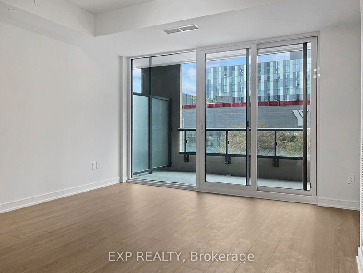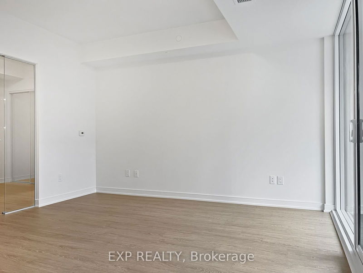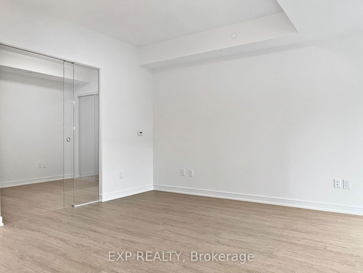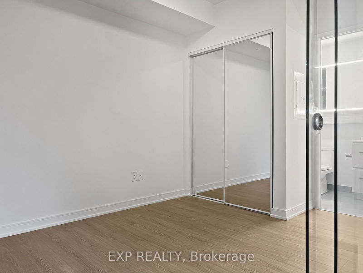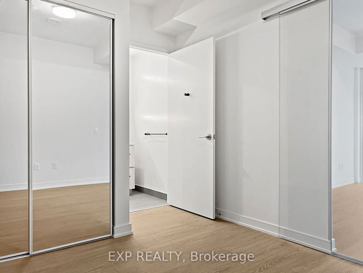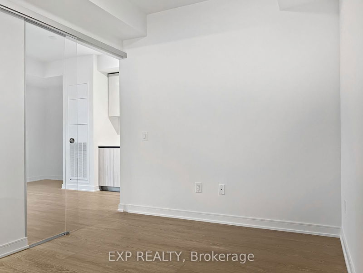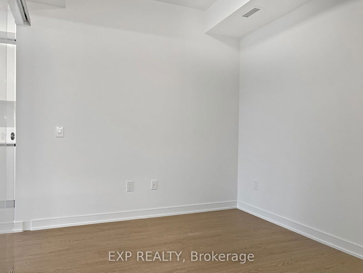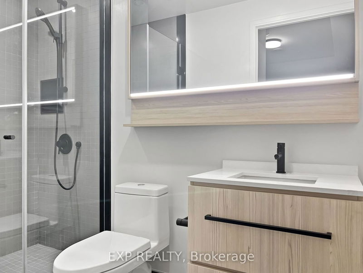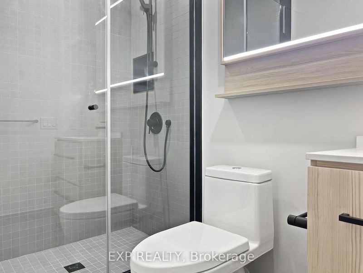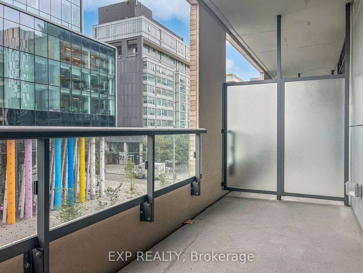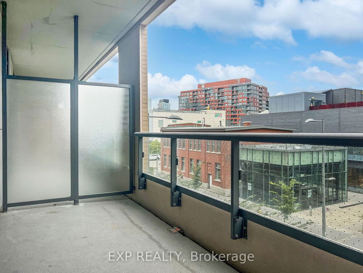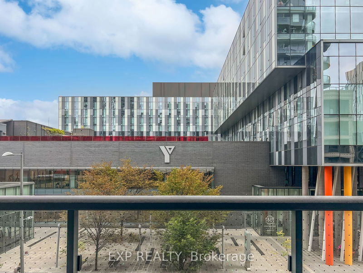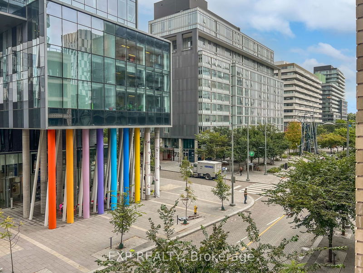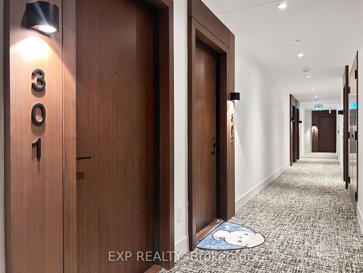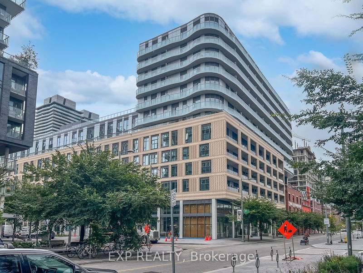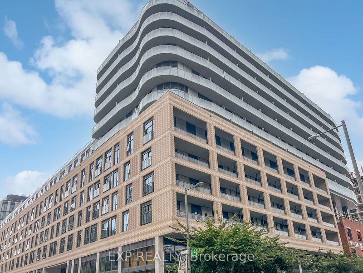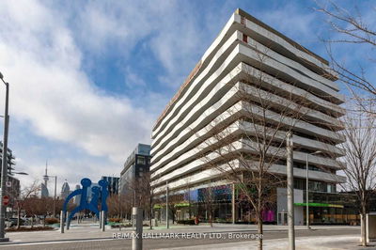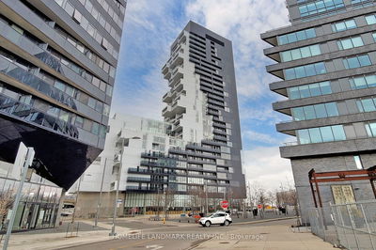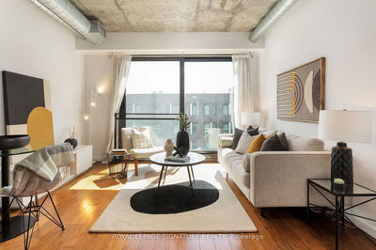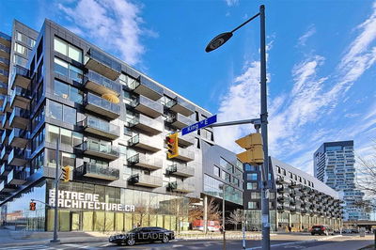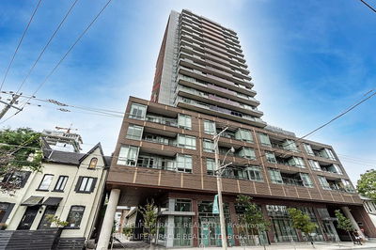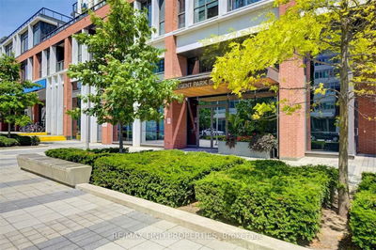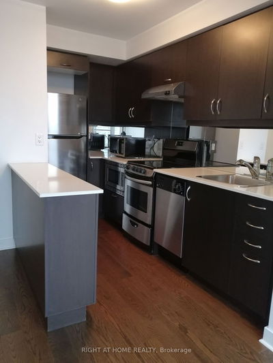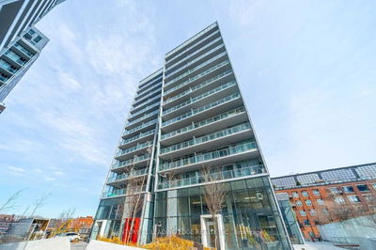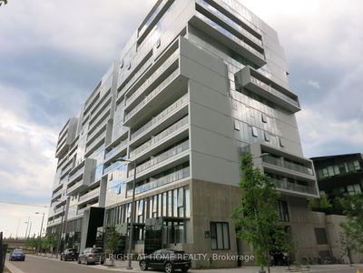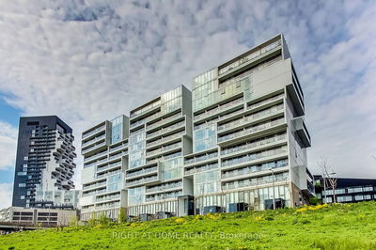Step into the Canary House lifestyle with this brand-new 1-bedroom suite, and trust me you wont want to leave! Suite 301 boasts an airy and bright living space with soaring 9' ceilings and floor-to-ceiling windows that let the sunshine pour in. Whether you're relaxing in the open living area or out on the spacious 80 sq. ft. balcony, you'll have room to breathe. Need a space to work from home? The media nook has got you covered, making it easy to stay productive.Designed with functionality in mind, this layout is perfect for a single professional or a cozy couple. The bedroom is your private retreat, featuring a 4-piece ensuite and a soft-closing sliding glass door for that extra touch of serenity. The modern finishes throughout, including ceiling light fixtures in both the living room and bedroom, create a sleek and polished look. Lets talk about the kitchen: Charles and Porter fully integrated appliances blend seamlessly with the modern design, making dinner parties or late-night snacks a breeze. Plus, you'll have 24-hour concierge service for all your needs. Located in a quiet, peaceful neighborhood just steps away from Corktown Commons and the Distillery District, with 24-hour streetcar access at your door step this is urban living at its finest!
Property Features
- Date Listed: Monday, September 30, 2024
- City: Toronto
- Neighborhood: Waterfront Communities C8
- Major Intersection: Front St. E. & E. Cherry St.
- Full Address: 301-425 Front Street E, Toronto, M5A 0X2, Ontario, Canada
- Living Room: Laminate, W/O To Balcony, Window Flr to Ceil
- Kitchen: Laminate, Modern Kitchen, Combined W/Living
- Listing Brokerage: Exp Realty - Disclaimer: The information contained in this listing has not been verified by Exp Realty and should be verified by the buyer.

