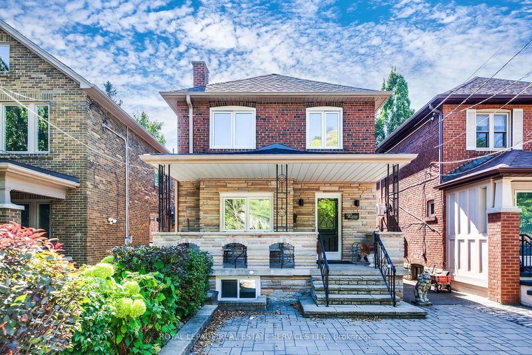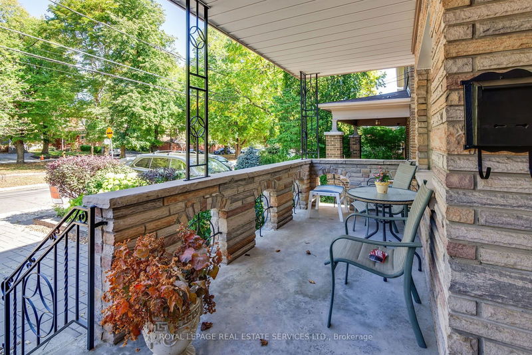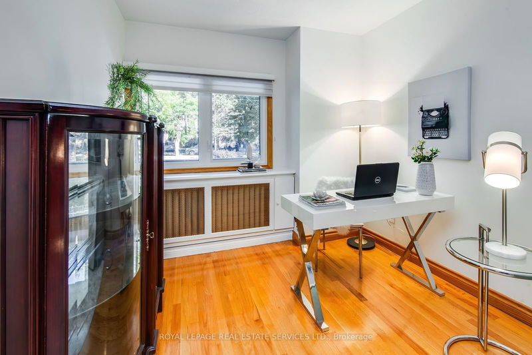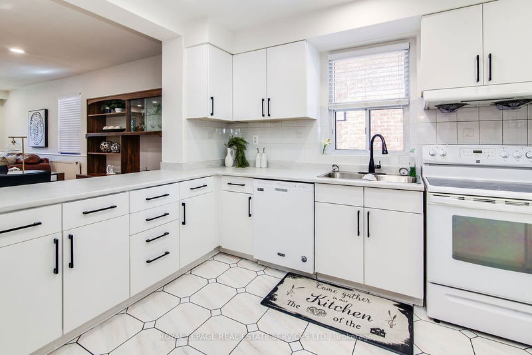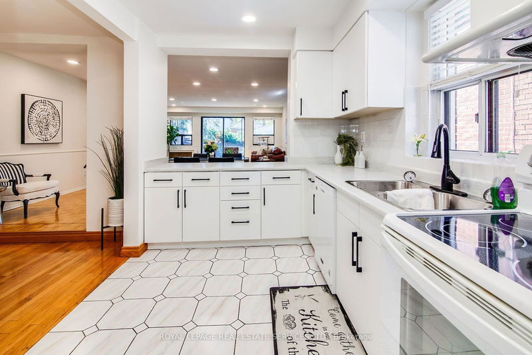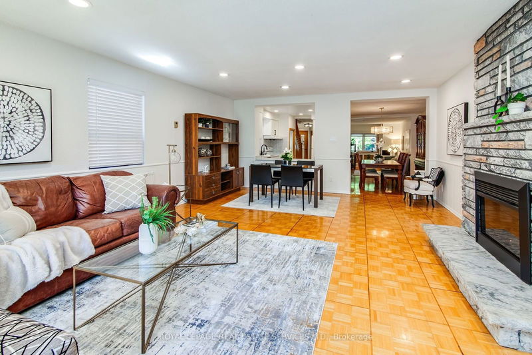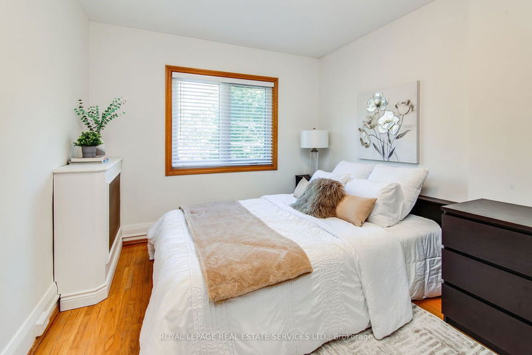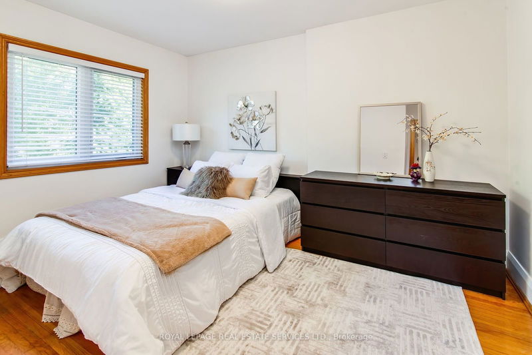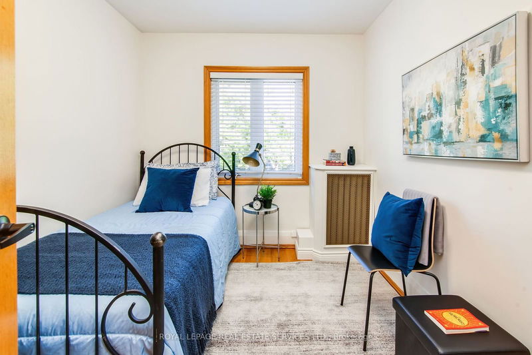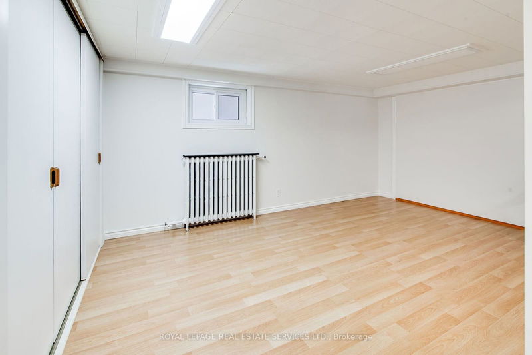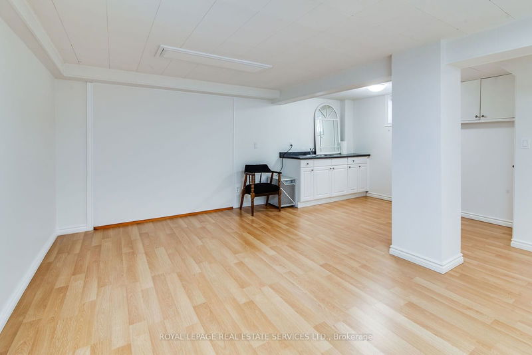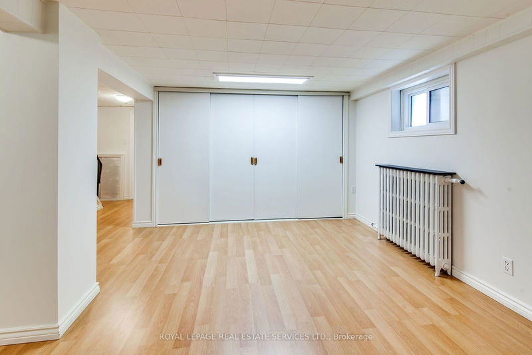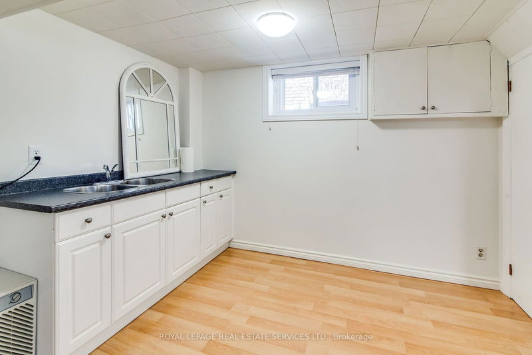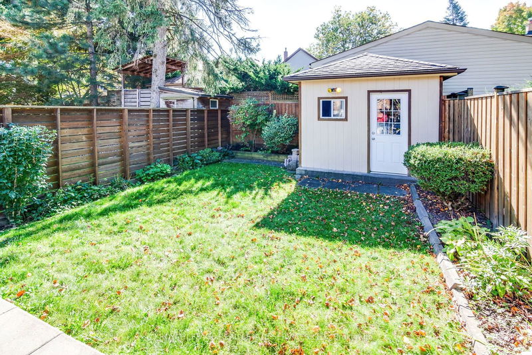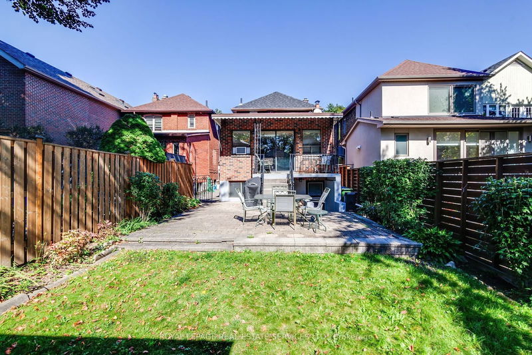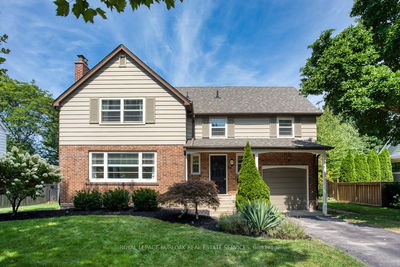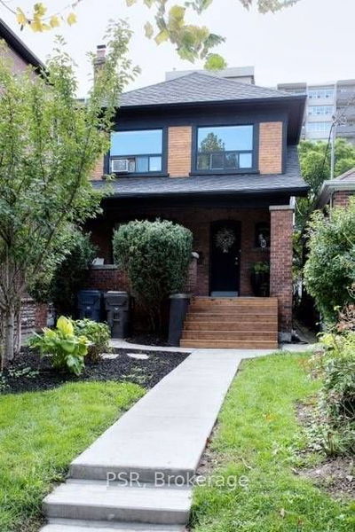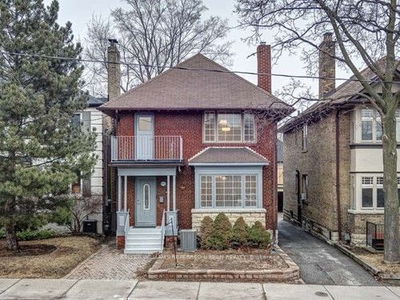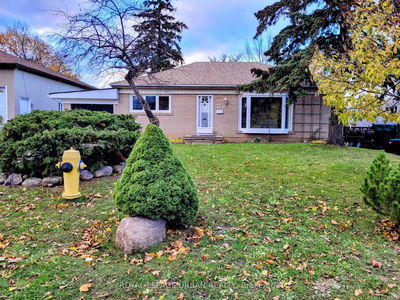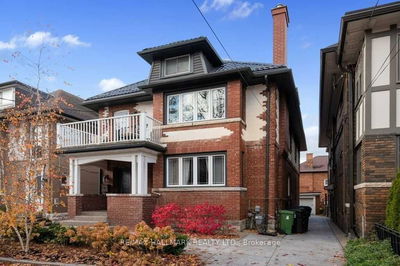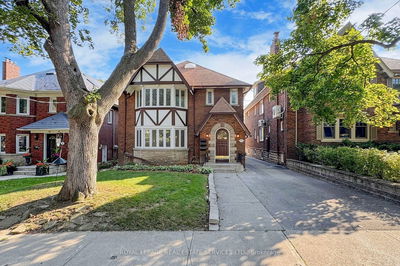Lovely 3 Bedroom, 3 Bathroom House In Davisville Village. Located On A Quiet Street With The Beautifully Treed Glebe Manor Square Directly Across. Spacious Main Floor Layout With Extra Large Family Room Including Gas Fireplace & Sliding Doors Leading To Backyard. Upper Level Features 3 Well Sized Bedrooms & 4PC Bath. Finished Lower Level Rec Room W Bar, Laundry Area, 3PC Bath, Cold Cellar & Plenty Of Additional Storage Space - Portion With Rear Separate Entrance Blocked Off For Owners Use/Storage. Large Backyard With Patio Area & Shed For Extra Storage. Some/All Of Current Furniture Can Be Included At An Additional Cost - Including Outdoor Patio Set + BBQ.
Property Features
- Date Listed: Tuesday, October 01, 2024
- City: Toronto
- Neighborhood: Mount Pleasant East
- Major Intersection: Mt Pleasant & Davisville
- Living Room: Hardwood Floor, Large Window, Combined W/Office
- Kitchen: Tile Floor, Pass Through, Double Sink
- Family Room: Parquet Floor, Electric Fireplace, Sliding Doors
- Listing Brokerage: Royal Lepage Real Estate Services Ltd. - Disclaimer: The information contained in this listing has not been verified by Royal Lepage Real Estate Services Ltd. and should be verified by the buyer.

