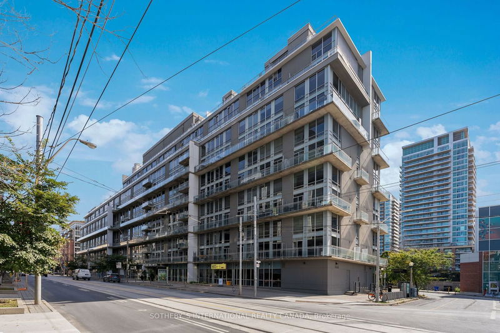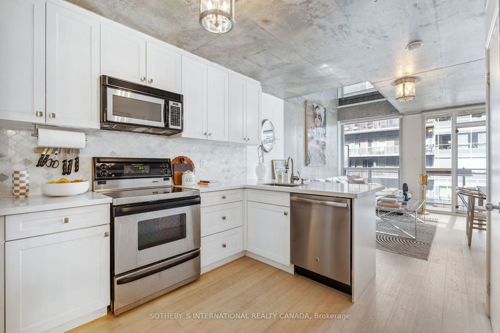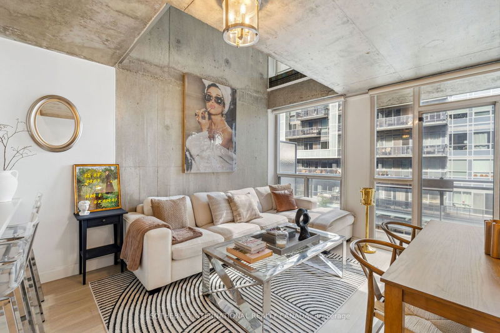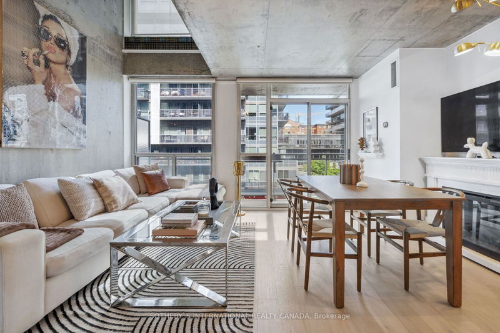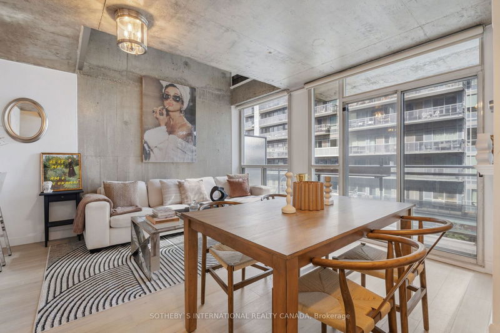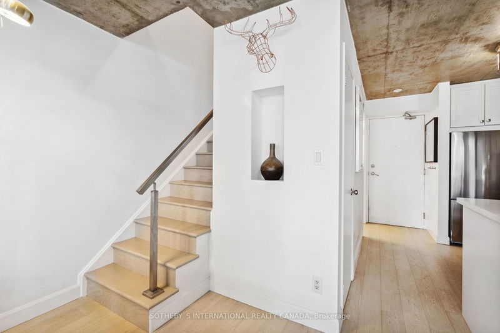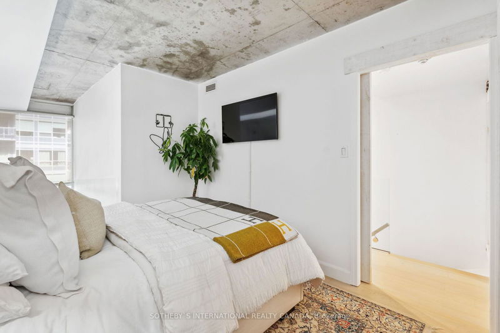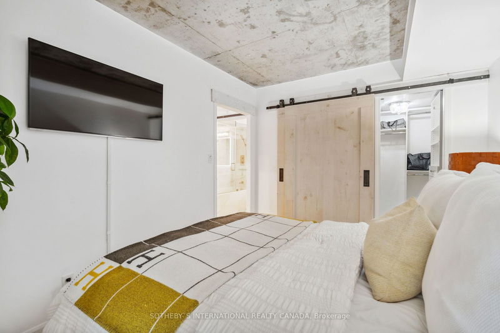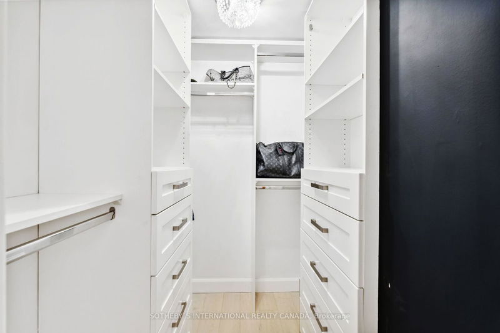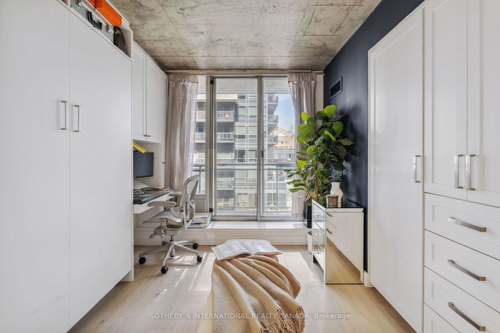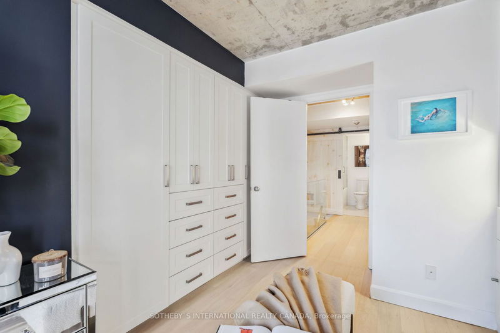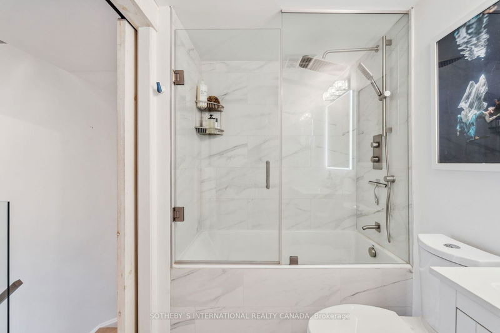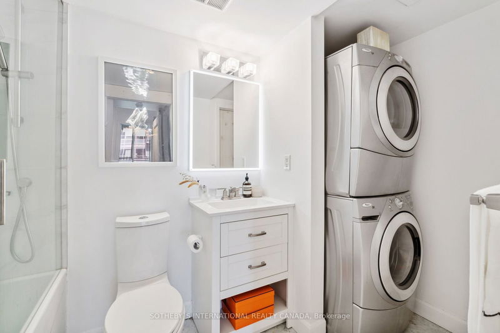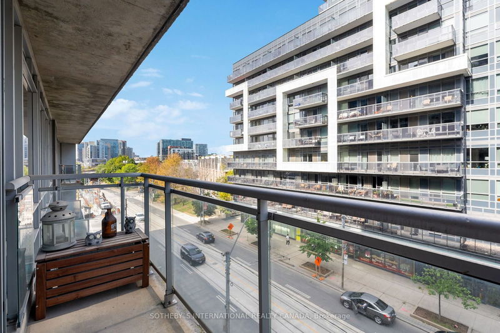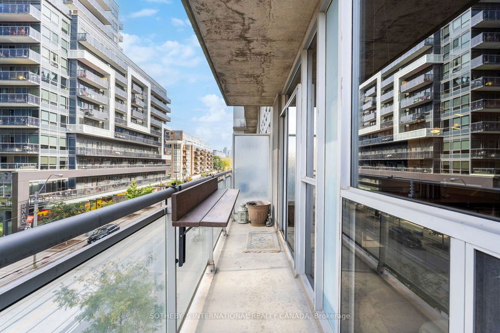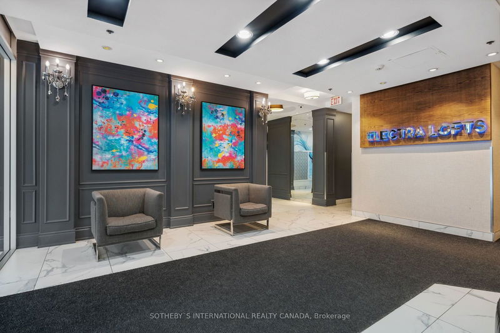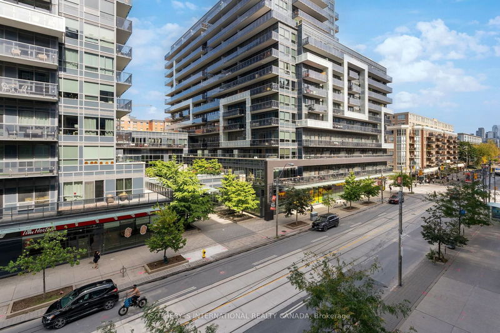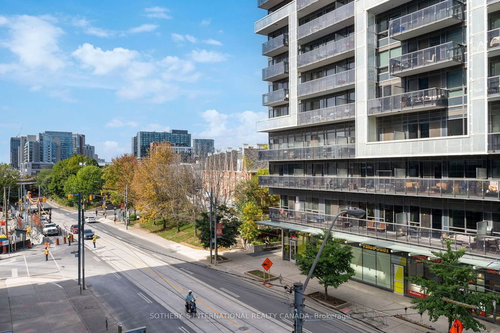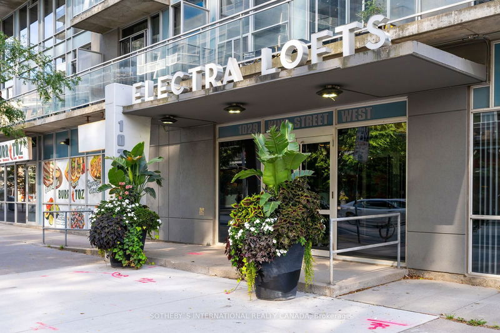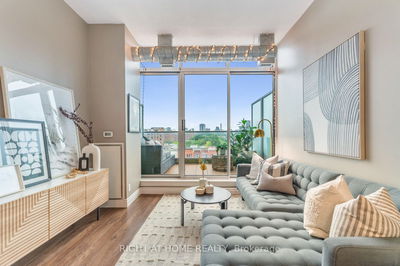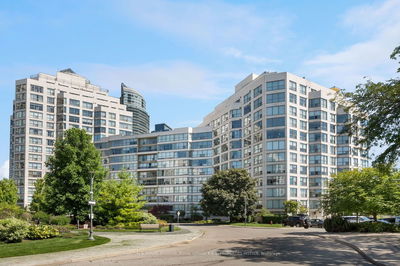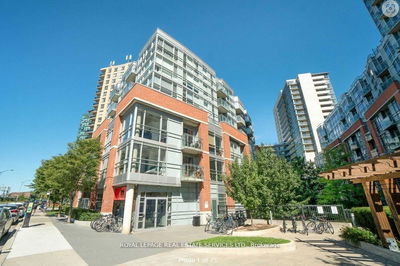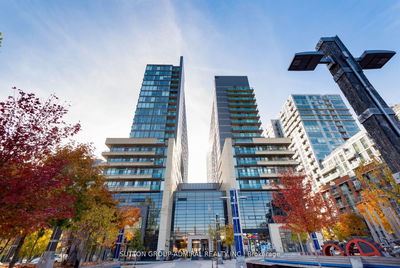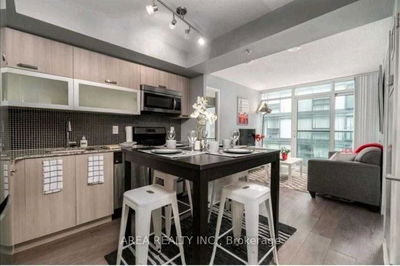Experience contemporary city living in this stunning 840 sq. ft., two-storey loft, tailor-made for young professionals seeking a vibrant lifestyle. With coffee shops, grocery stores, banks, and restaurants at your doorstep, this stylish, turnkey suite is all about convenience and comfort. Completely transformed in 2022 with over $100k in premium upgrades, no detail was overlooked. This chic loft features striking wood barn doors, custom closets and organizers, engineered hardwood flooring and a modern kitchen with new cabinetry. The bathrooms shine with elegant marble tiles and new contemporary fixtures, while the second bedroom doubles as a versatile home office with a built-in Murphy bed. Enjoy two private outdoor spaces on each floor, with BBQ permitted on the main floor balcony, perfect for entertaining. Maintenance fees cover water, heat, and hydro, providing worry-free living. The unit includes an owned underground parking spot and two bike racks for added convenience. Located just minutes from Trinity Bellwoods, Ossington, and Liberty Village, this home is ideal for those wanting to immerse themselves in Toronto's best neighbourhoods.
Property Features
- Date Listed: Tuesday, October 01, 2024
- City: Toronto
- Neighborhood: Niagara
- Major Intersection: King/Shaw
- Full Address: 416-1029 King Street W, Toronto, M6K 3M2, Ontario, Canada
- Living Room: Combined W/Dining, W/O To Balcony, Hardwood Floor
- Kitchen: Breakfast Bar, Open Concept, Stainless Steel Appl
- Listing Brokerage: Sotheby`S International Realty Canada - Disclaimer: The information contained in this listing has not been verified by Sotheby`S International Realty Canada and should be verified by the buyer.

