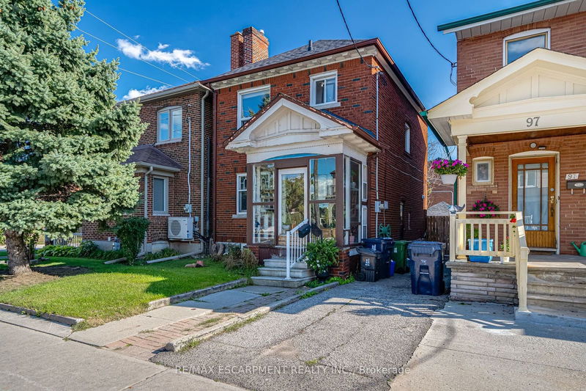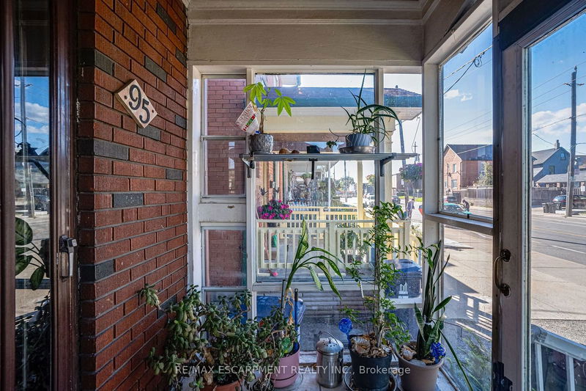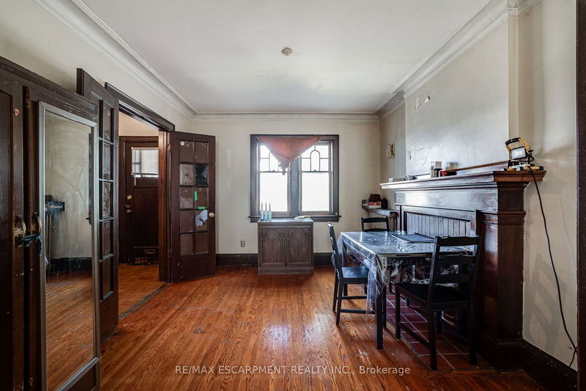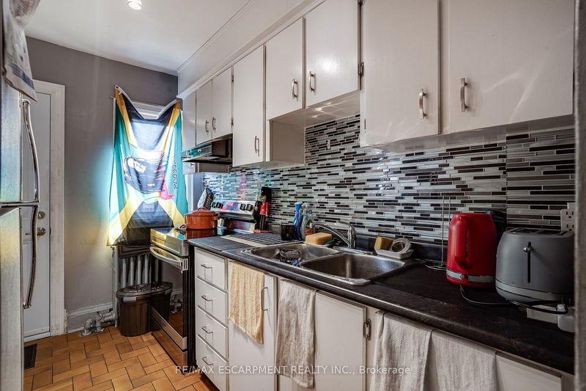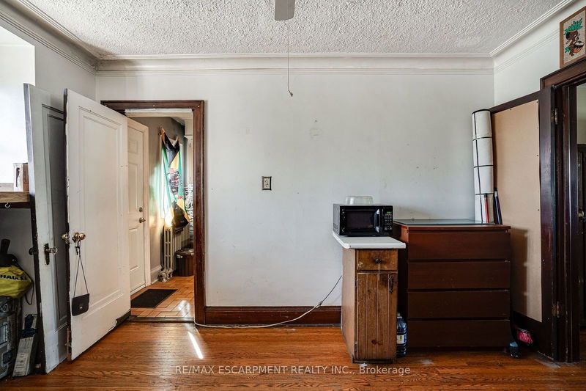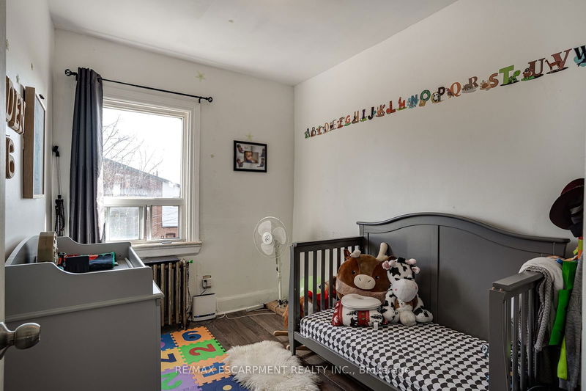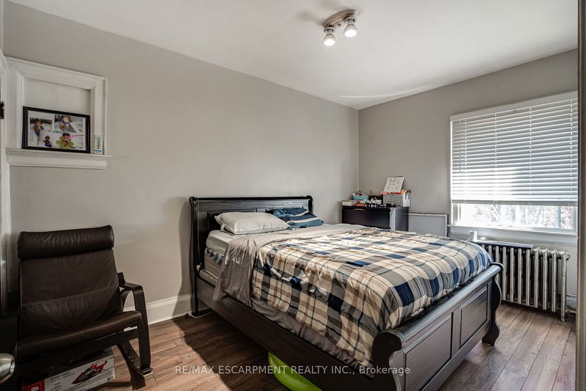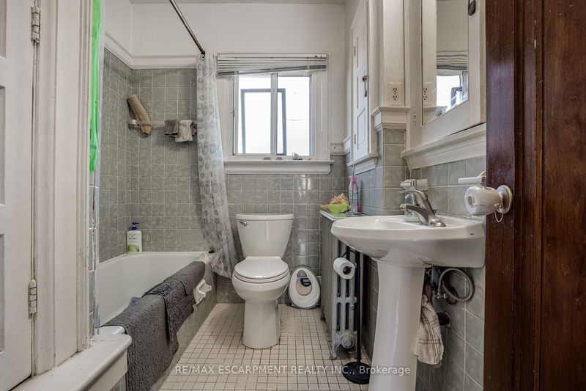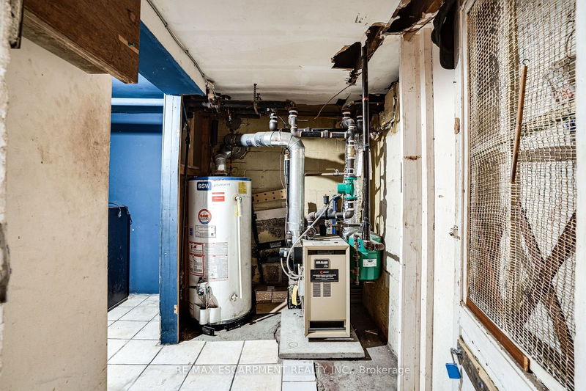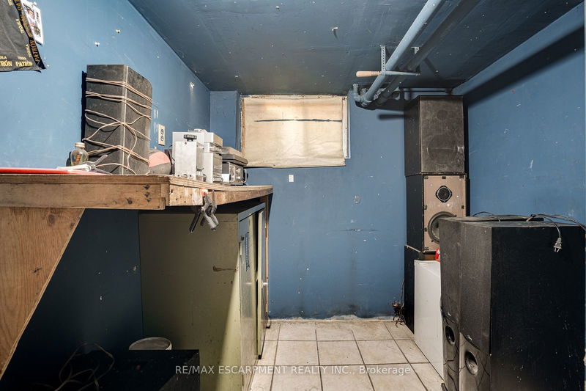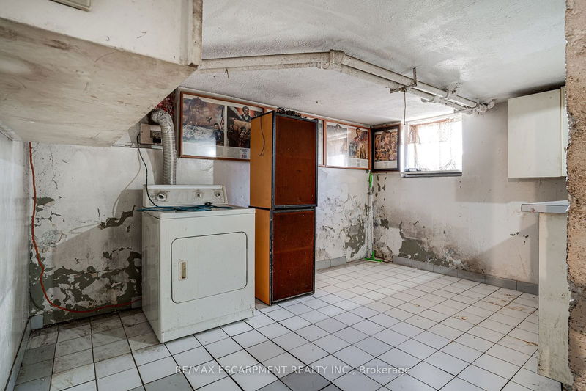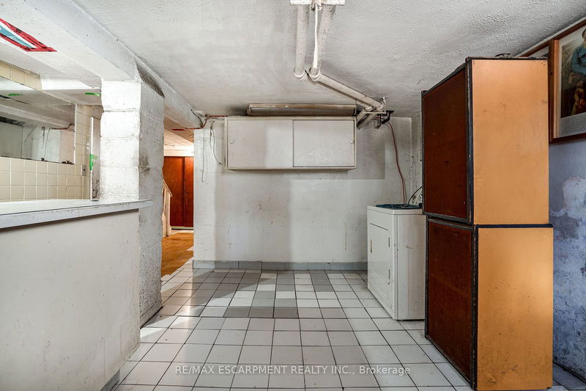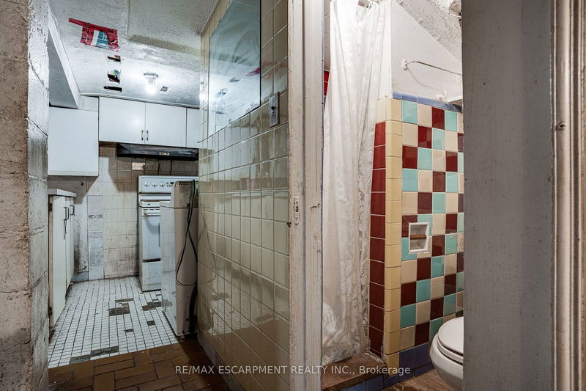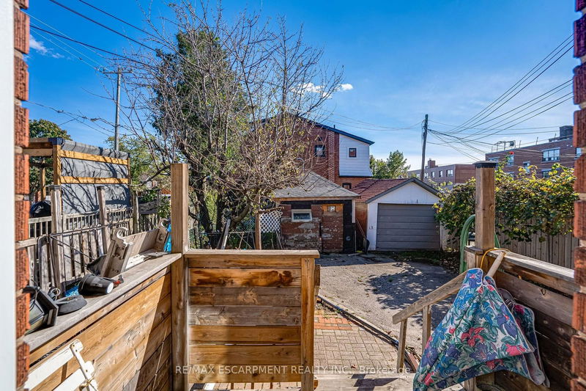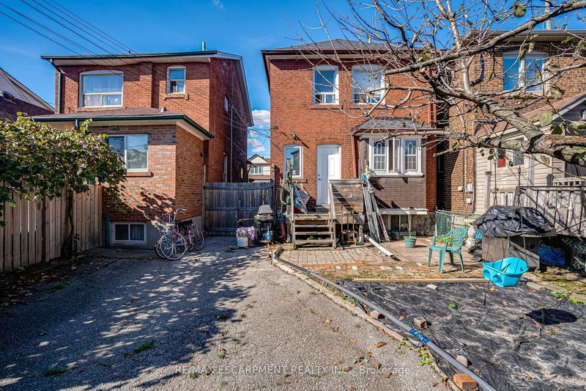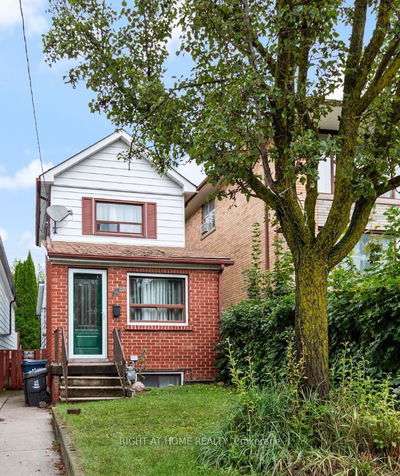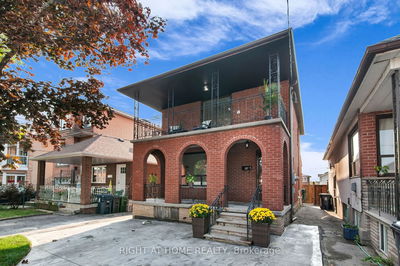Location location!! In the heart of Toronto, this 3-bedroom detached home with 2 full bath and 2 full kitchen awaits your personal touch. Separate side entrance to basement and detached garage for up to 2 parking spots make this house a must see! Possibility of making a third unit as there are 3 separate entrances into property.
Property Features
- Date Listed: Tuesday, October 01, 2024
- City: Toronto
- Neighborhood: Oakwood Village
- Major Intersection: Dufferin St to Rogers Rd
- Living Room: Main
- Kitchen: Main
- Family Room: Bsmt
- Listing Brokerage: Re/Max Escarpment Realty Inc. - Disclaimer: The information contained in this listing has not been verified by Re/Max Escarpment Realty Inc. and should be verified by the buyer.


