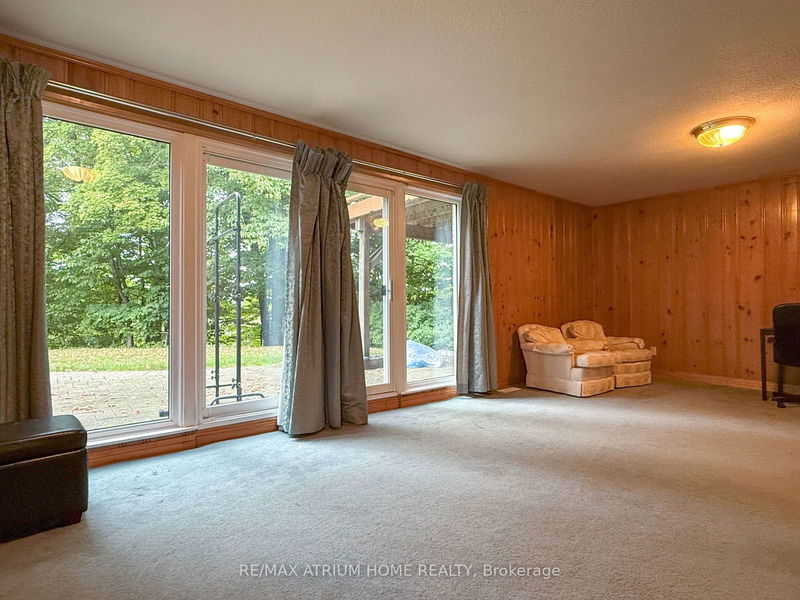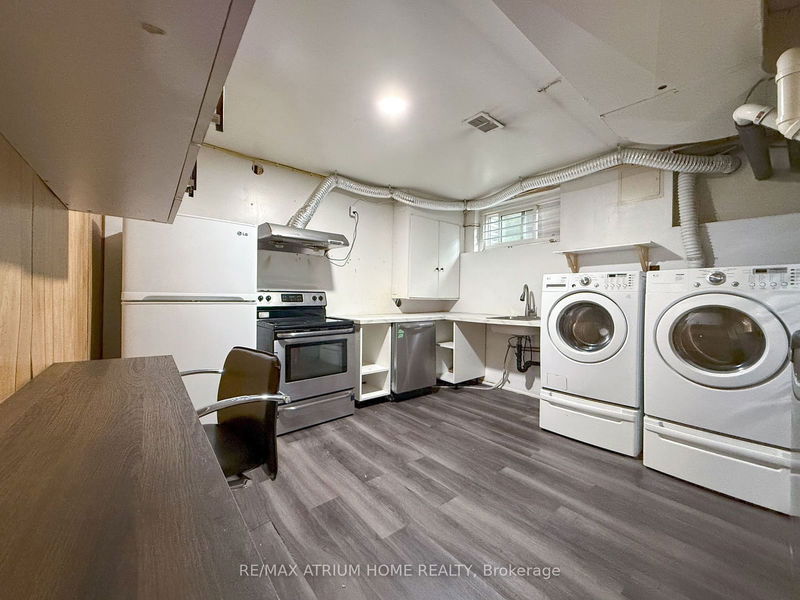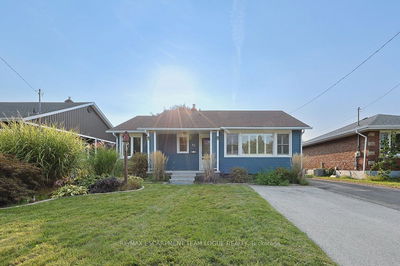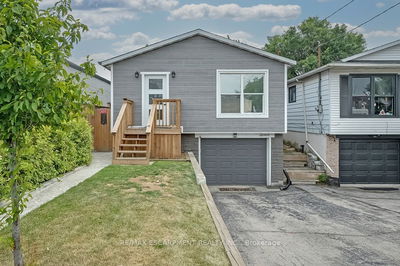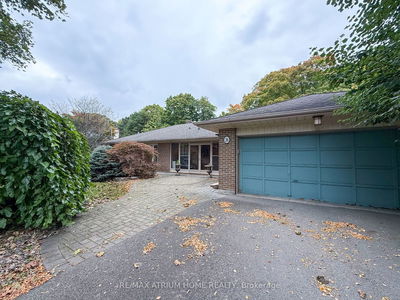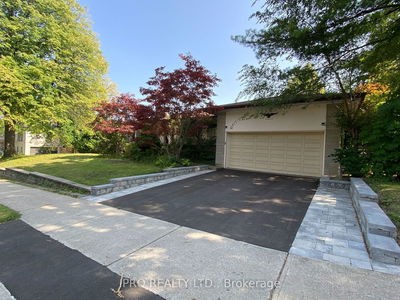Enjoy a private bedroom in this sun-filled walk-out ground floor lower level on a stunning ravine lot. You'll enjoy beautiful green views from every window. This unit includes shared spaces such as a large family room with a cozy fireplace and stunning ravine views, 4pc washroom, fully equipped kitchen and laundry room, wet bar, and access to backyard. The location is unbeatable, close to top schools, Bayview Village shopping centre, TTC, and just a 5-minute drive to Highway 401. All utilities included.
Property Features
- Date Listed: Tuesday, October 01, 2024
- City: Toronto
- Neighborhood: Bayview Village
- Major Intersection: Finch Ave And Page
- Full Address: 1A-26 Restwell Crescent, Toronto, M2K 2A3, Ontario, Canada
- Family Room: W/O To Patio, W/O To Pool, Fireplace
- Kitchen: B/I Appliances, Combined W/Laundry, Breakfast Area
- Listing Brokerage: Re/Max Atrium Home Realty - Disclaimer: The information contained in this listing has not been verified by Re/Max Atrium Home Realty and should be verified by the buyer.







