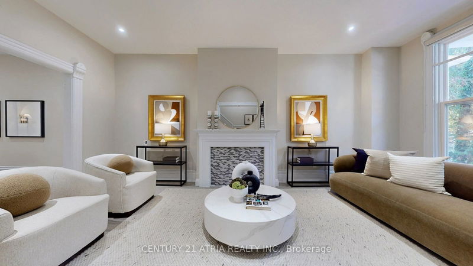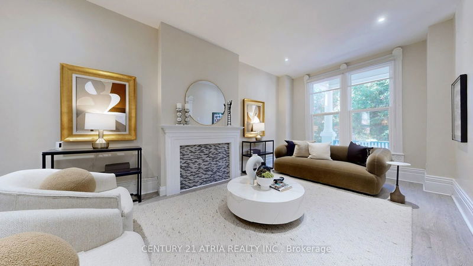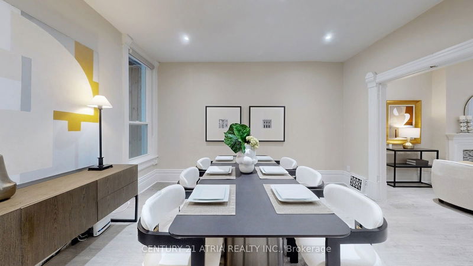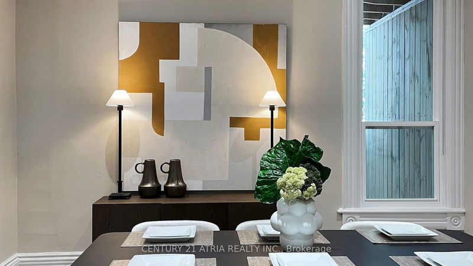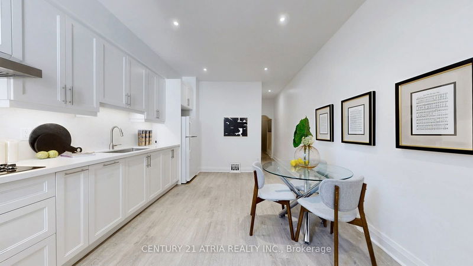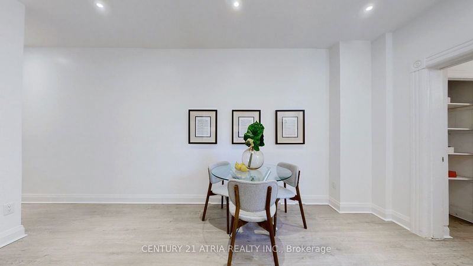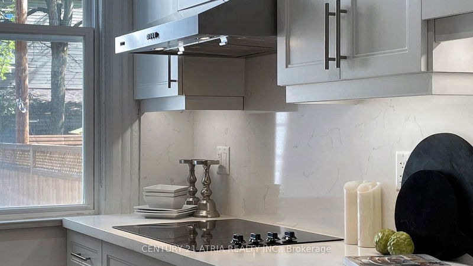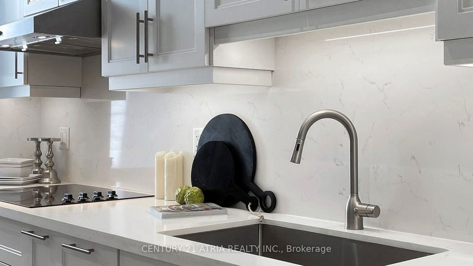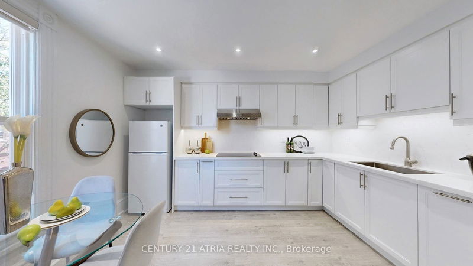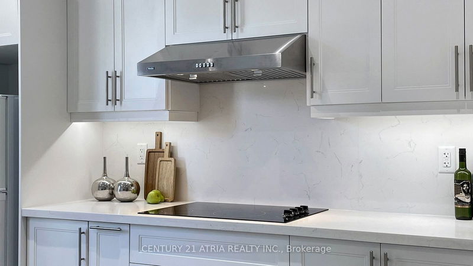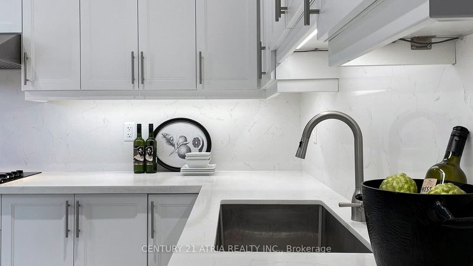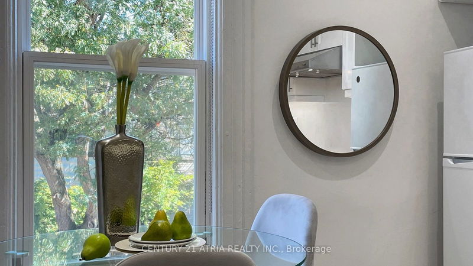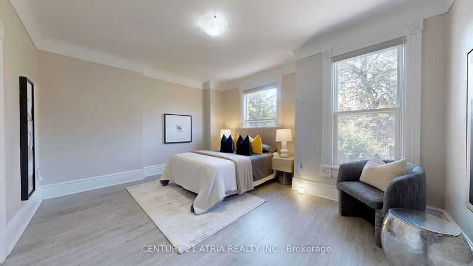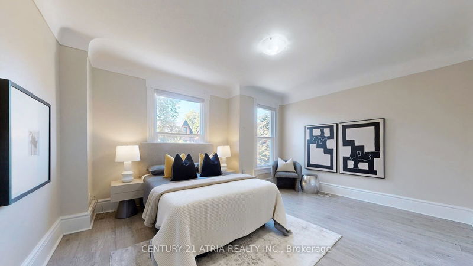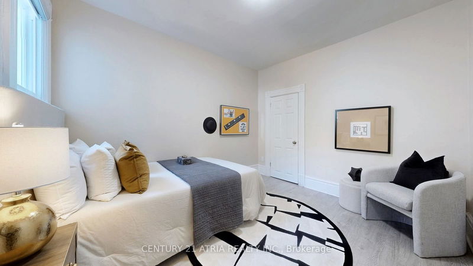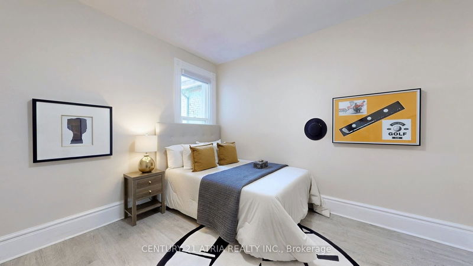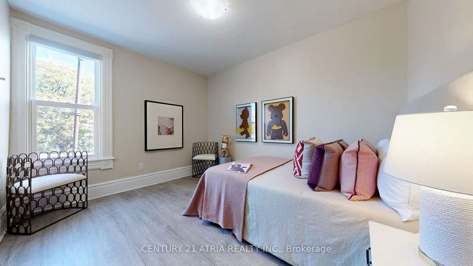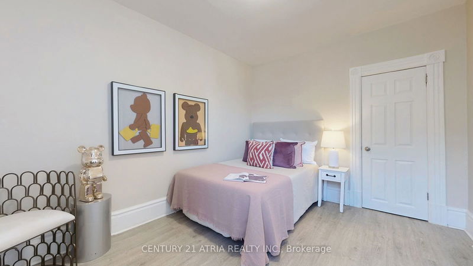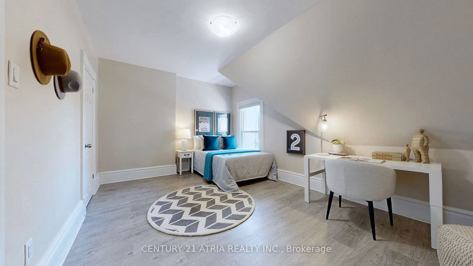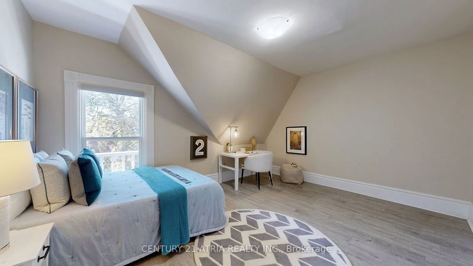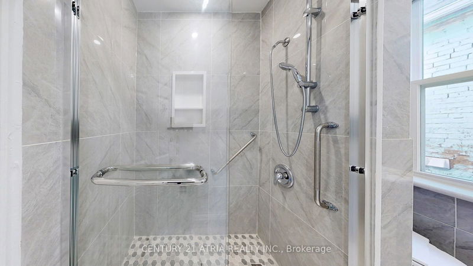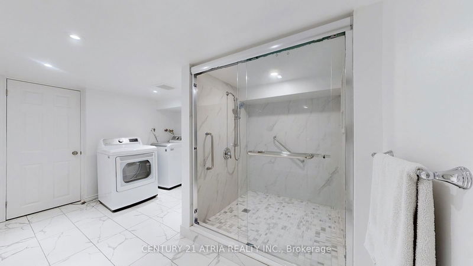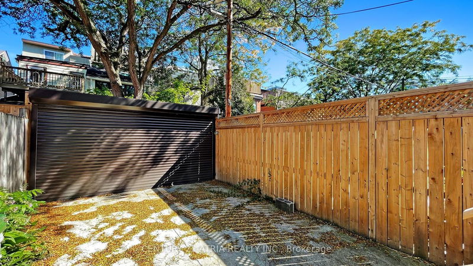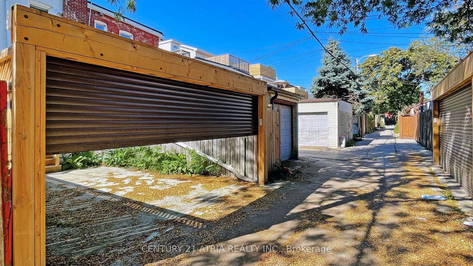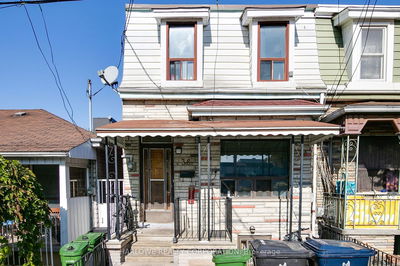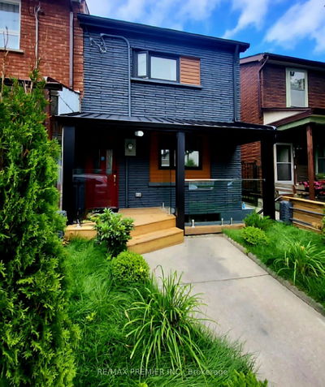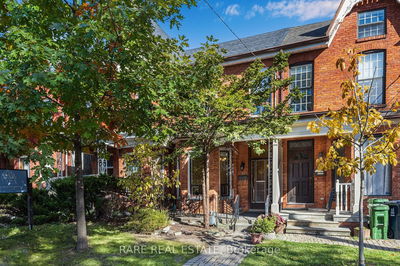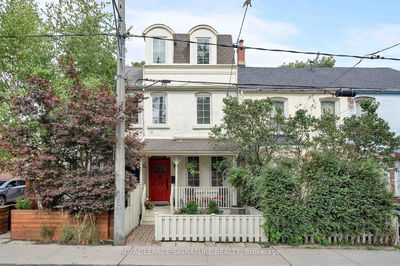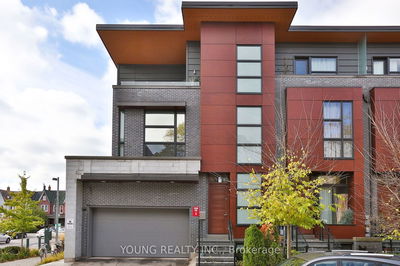Introducing our sophisticated four-bedroom townhouse, offering over 2,100 square feet of thoughtfully designed living space. This charming home comes with the added benefit of a fully finished basement, complete with its own private walk-up entrance ideal for guests, additional living space, or potential rental income.The main and second level boasts beautifully updated modern kitchens with sleek cabinetry, high-end appliances, and contemporary lighting fixtures, creating a perfect blend of style and functionality. However, the home's timeless character has been meticulously preserved through the retention of its original baseboards and intricate millwork, adding a touch of historic charm to the modern upgrades.As a further advantage, this property includes private gated parking, easily accessible via the rear laneway, offering convenience and security. Whether you're hosting gatherings or simply enjoying quiet evenings at home, this residence combines elegance, practicality, and timeless craftsmanship in one stunning package. Ideally located next to the University of Toronto's St. George campus, this spot is perfect for both students and families seeking convenience and culture. Just steps from your door, you'll find the renowned T&T Supermarket for all your grocery needs, as well as the bustling Chinatown, known for its authentic dining and unique shopping experiences. Art lovers will also appreciate being so close to the Art Gallery of Ontario, one of the city's most celebrated cultural landmarks. With its blend of educational institutions, cultural attractions, and everyday conveniences, this location offers a dynamic and enriching urban lifestyle.
Property Features
- Date Listed: Wednesday, October 02, 2024
- City: Toronto
- Neighborhood: University
- Major Intersection: College Street & Spadina Ave
- Kitchen: Quartz Counter, Eat-In Kitchen, Pot Lights
- Living Room: Vinyl Floor, O/Looks Frontyard, Pot Lights
- Kitchen: Quartz Counter, Eat-In Kitchen, Pot Lights
- Listing Brokerage: Century 21 Atria Realty Inc. - Disclaimer: The information contained in this listing has not been verified by Century 21 Atria Realty Inc. and should be verified by the buyer.


