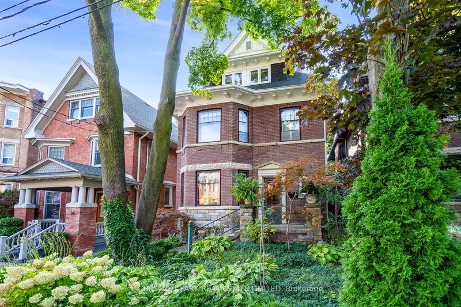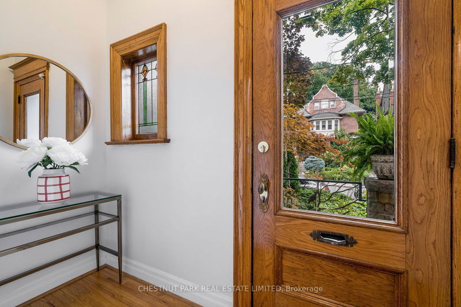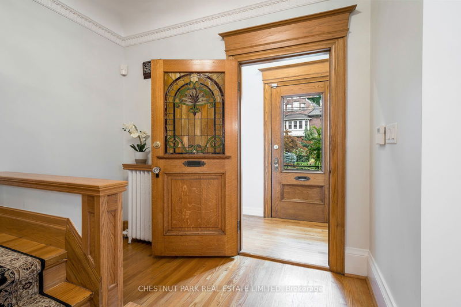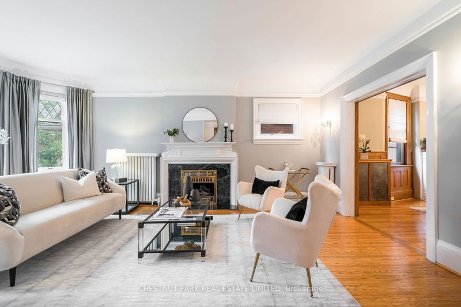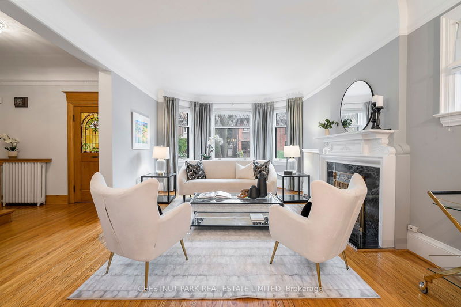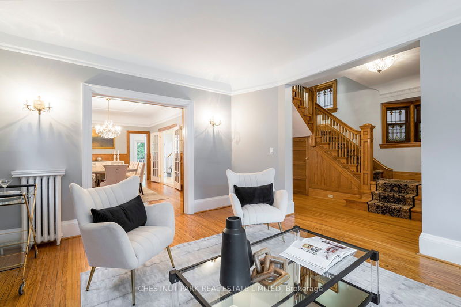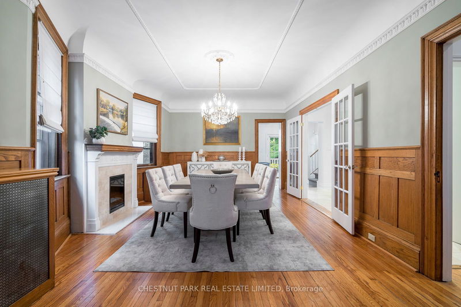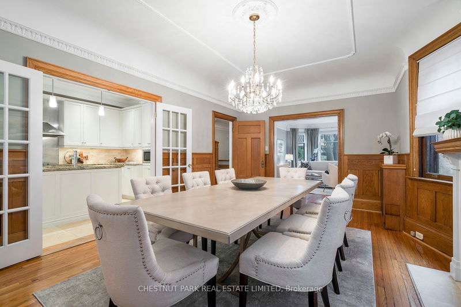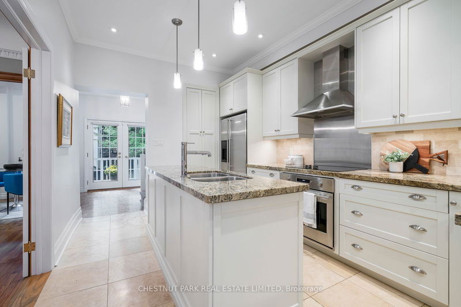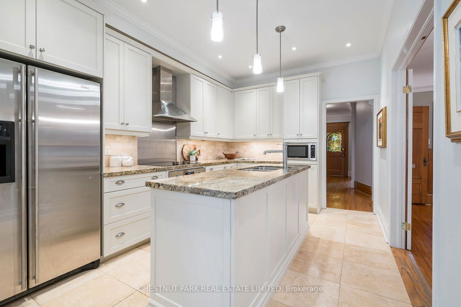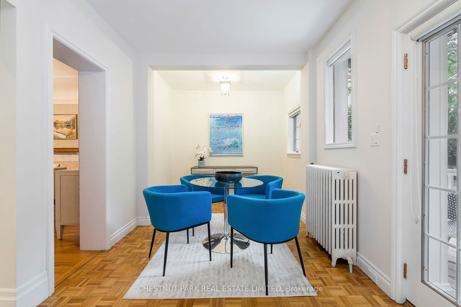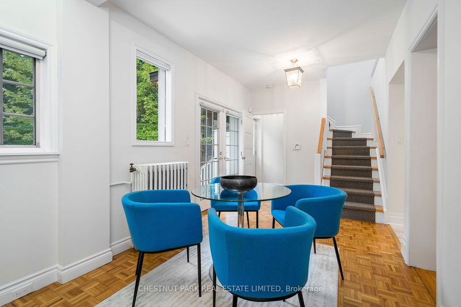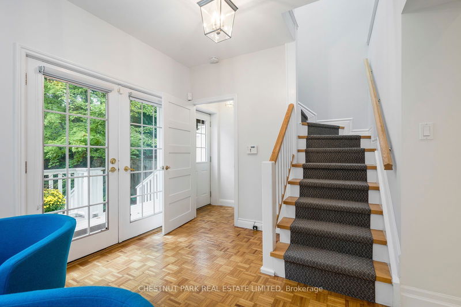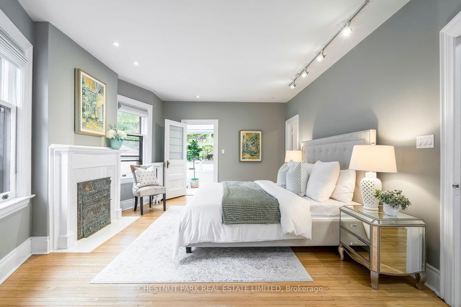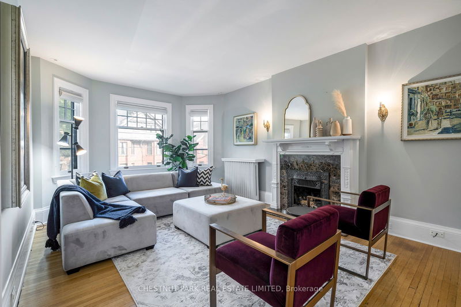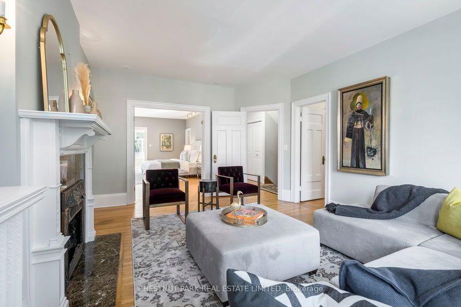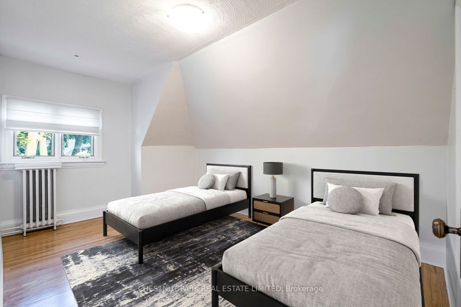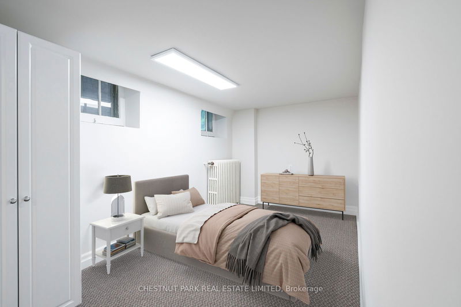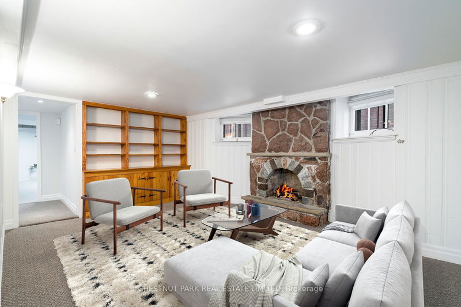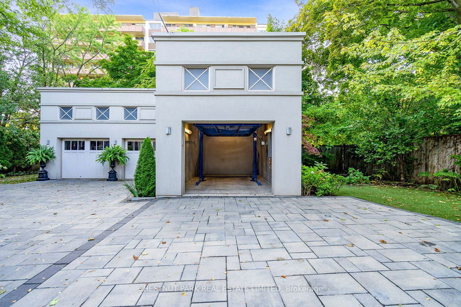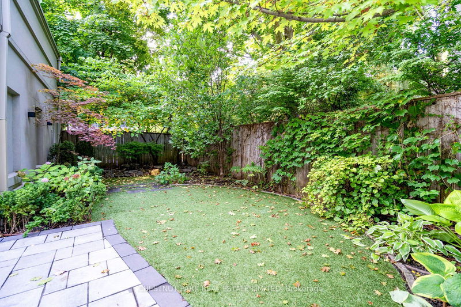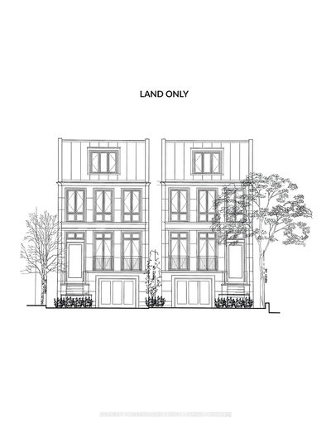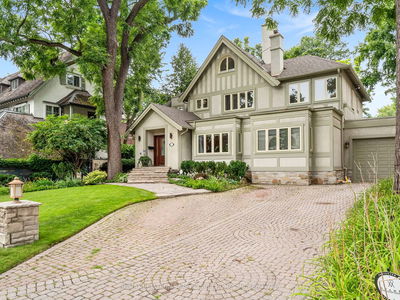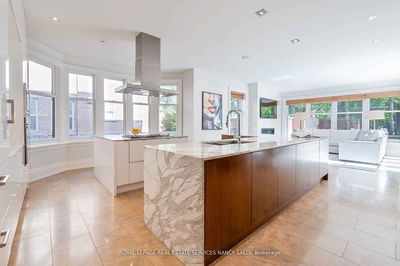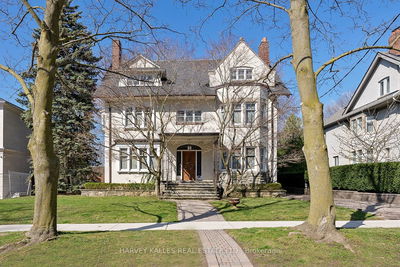Located in Prime Annex/Yorkville and nestled on an iconic, most coveted street, this home has an address of distinction. Conveniently just steps away from galleries, shops, restaurants, and both lines of the TTC, this gracious home's character is immediately evident with its spacious principal rooms, leaded glass windows, high ceilings, and original woodwork converging to create an ambiance of classic elegance. There are multiple fireplaces throughout the home, high baseboards, cast iron radiators, and original wainscotting. The main floor boasts a large living room, an elegant dining room, a chef's kitchen, and a cozy breakfast room with French doors opening to a back deck and a private garden. Two staircases lead to the second floor which features a large primary bedroom retreat with walk-through closet, new 4 piece ensuite bath, and sunroom. French glass doors lead to a large second bedroom or sitting room/family room with another new 3 piece ensuite bath. There is laundry on the second floor
Property Features
- Date Listed: Wednesday, October 02, 2024
- Virtual Tour: View Virtual Tour for 40 Admiral Road
- City: Toronto
- Neighborhood: Annex
- Full Address: 40 Admiral Road, Toronto, M5R 2L5, Ontario, Canada
- Living Room: Fireplace, Vaulted Ceiling, Bay Window
- Kitchen: Centre Island, Renovated, Granite Counter
- Listing Brokerage: Chestnut Park Real Estate Limited - Disclaimer: The information contained in this listing has not been verified by Chestnut Park Real Estate Limited and should be verified by the buyer.

