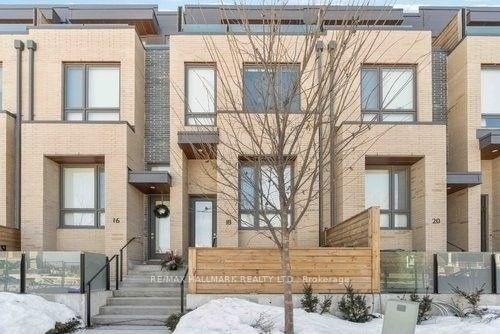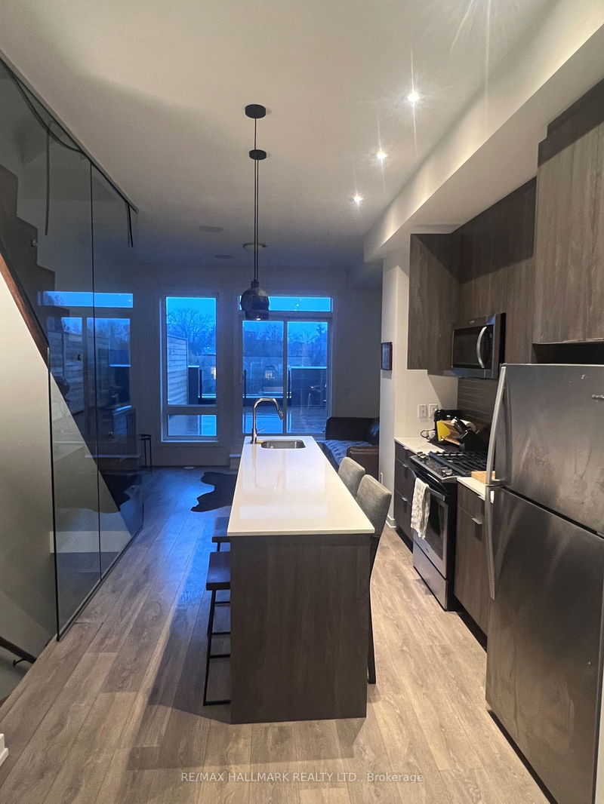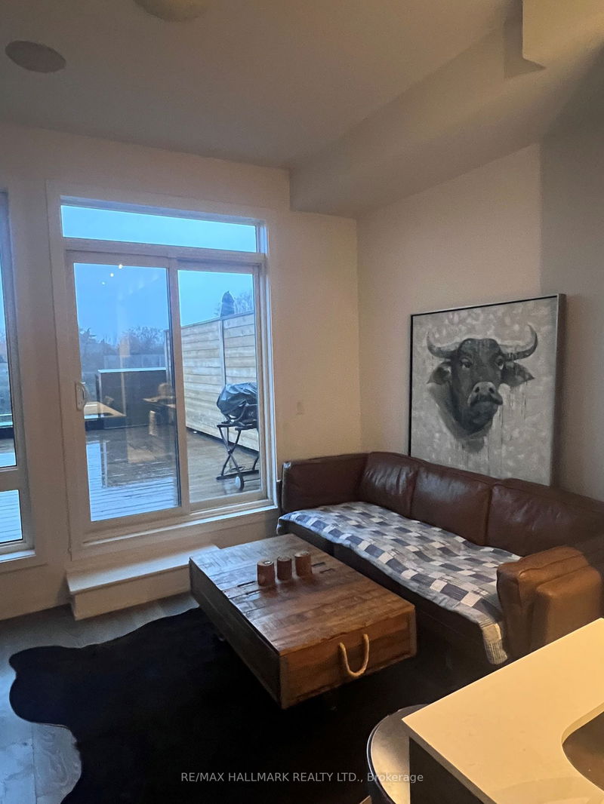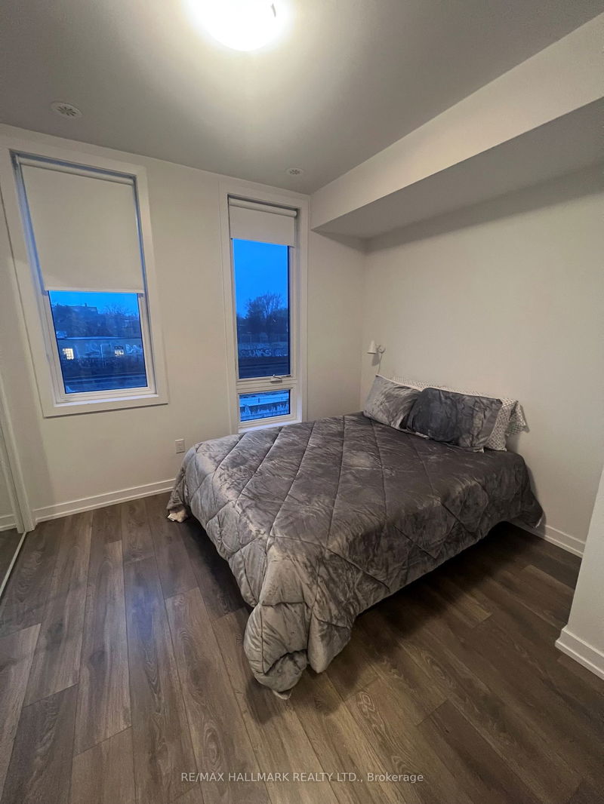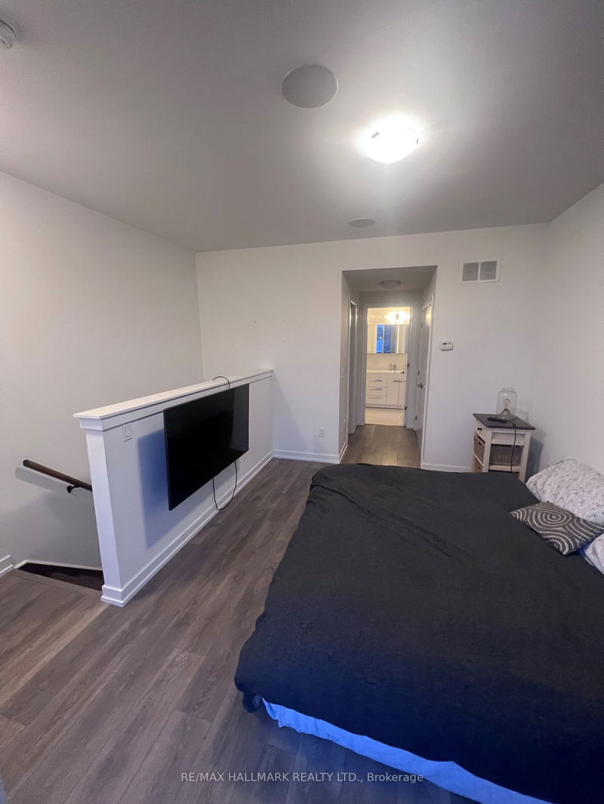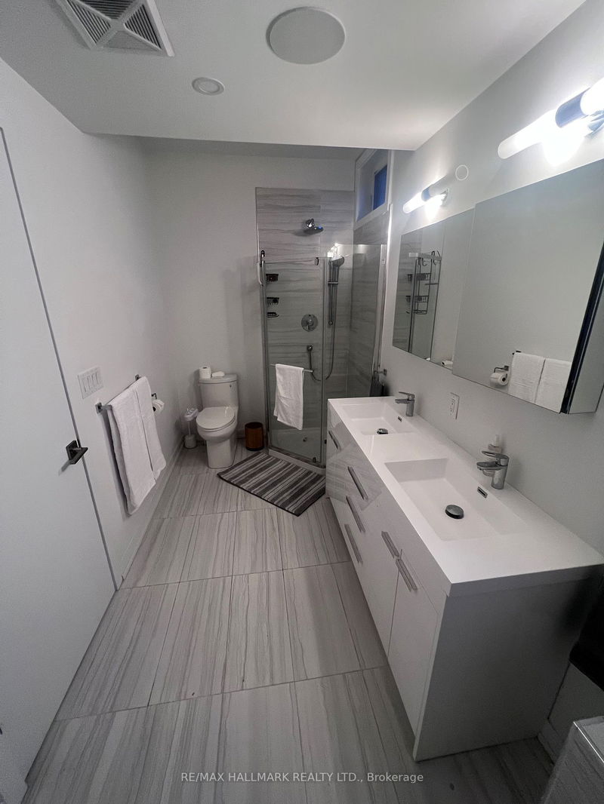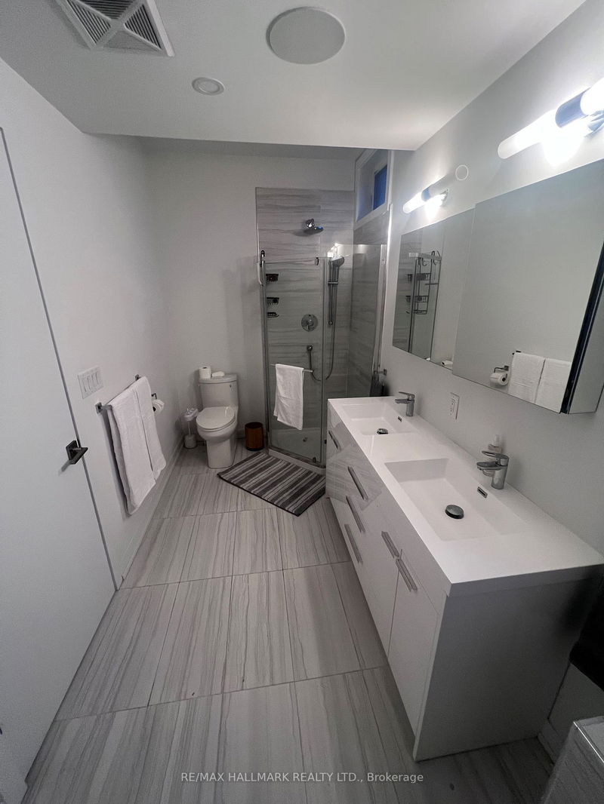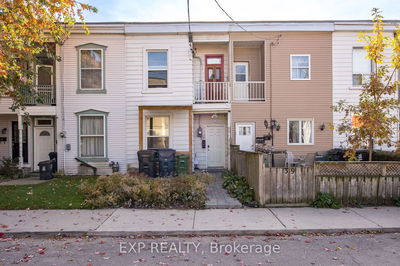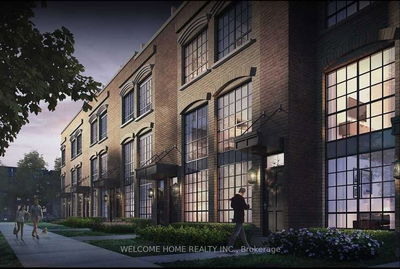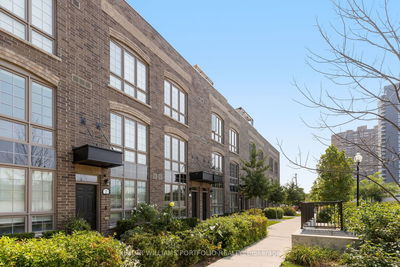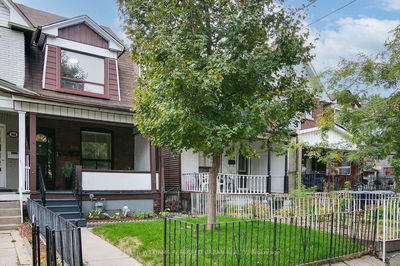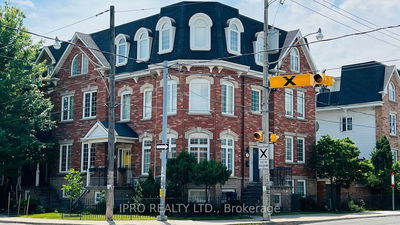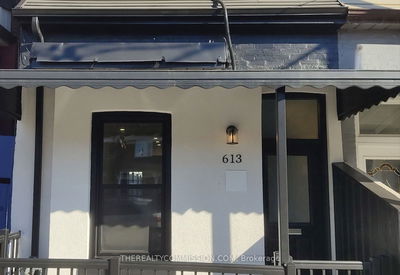Welcome to your dream home in vibrant Dufferin Grove, a stunning 3 bdrm, 3 bath executive townhouse designed by Peter Clewes. Built in 2019, this modern gem offers 10-ft ceilings, a chef's kitchen w/high-end stainless steel appliances, and a spacious main living area that opens to a private terrace perfect for entertaining. The luxurious third-floor primary suite ft. a W/I closet, 5pc ensuite, & a private balcony. Two additional bedrooms on the second floor, along with a finished bsmt that includes a separate entrance provides versatility for family living or a guest suite. Enjoy the convenience of indoor parking & a private lane, just steps from major transit options, cafes, restaurants, & the cultural treasures of High Park & the Museum of Contemporary Art.
Property Features
- Date Listed: Wednesday, October 02, 2024
- City: Toronto
- Neighborhood: Dufferin Grove
- Major Intersection: Bloor/Dundas
- Full Address: 18 Perth Avenue, Toronto, M6R 0A8, Ontario, Canada
- Family Room: W/O To Patio, Open Concept, Sliding Doors
- Kitchen: Stainless Steel Appl, Eat-In Kitchen, Centre Island
- Listing Brokerage: Re/Max Hallmark Realty Ltd. - Disclaimer: The information contained in this listing has not been verified by Re/Max Hallmark Realty Ltd. and should be verified by the buyer.

