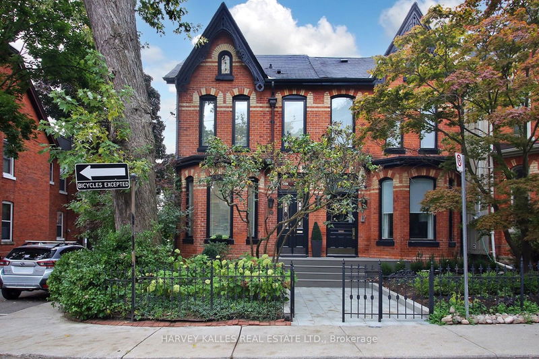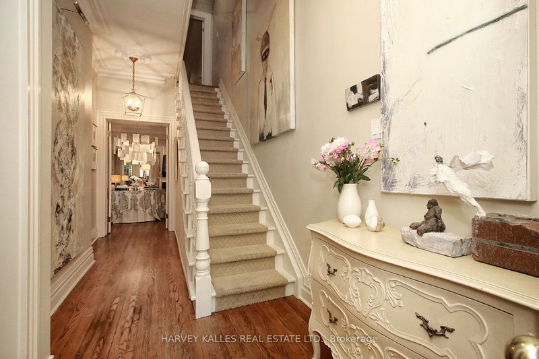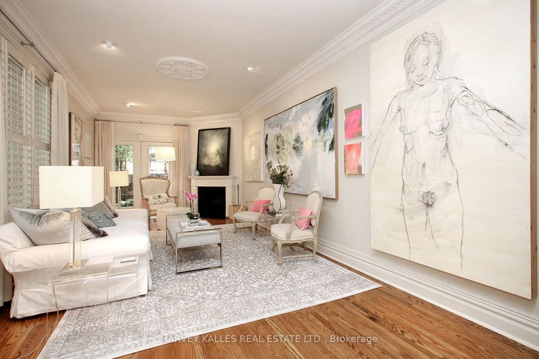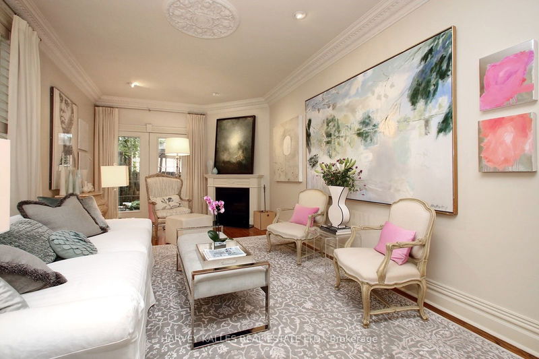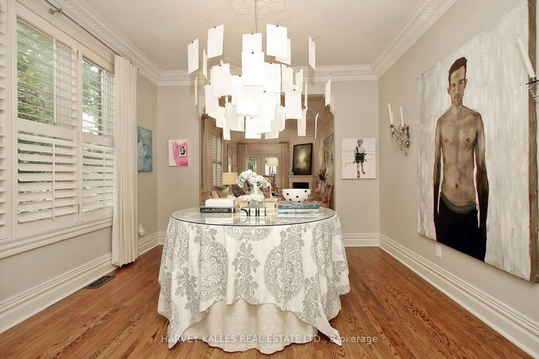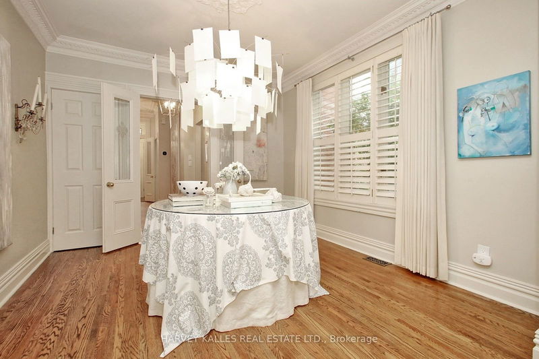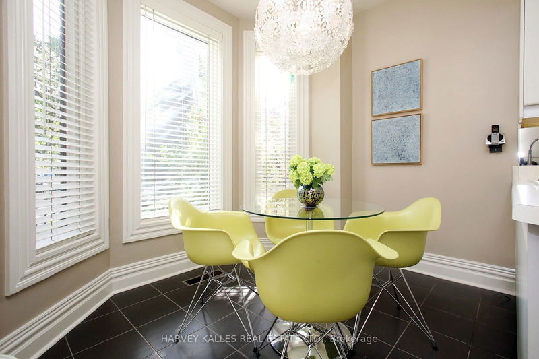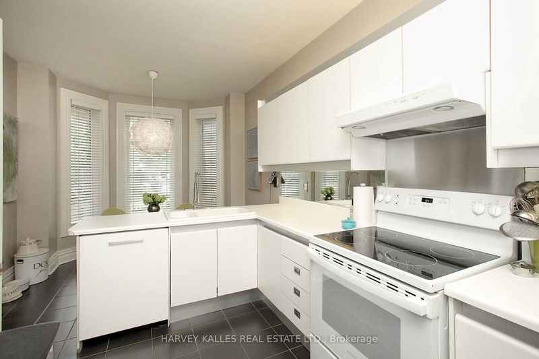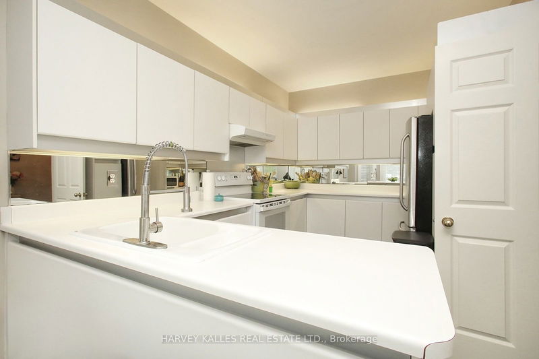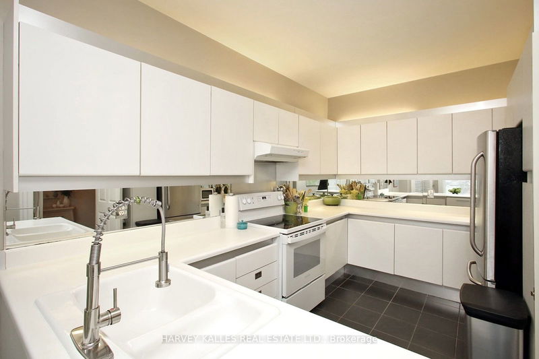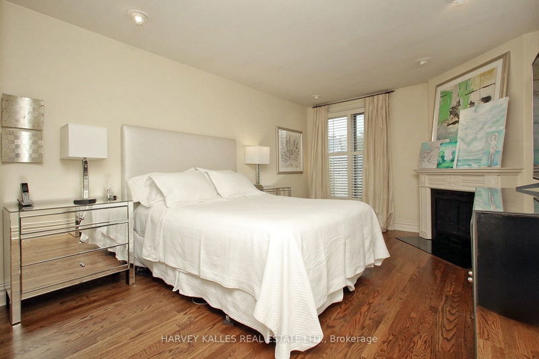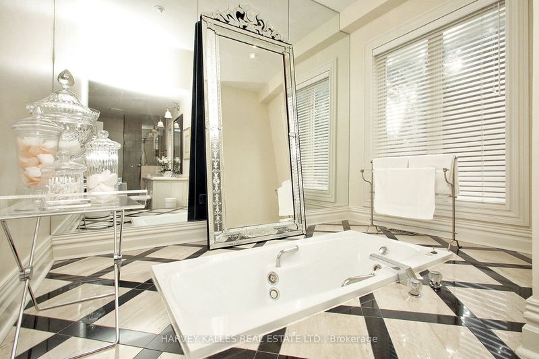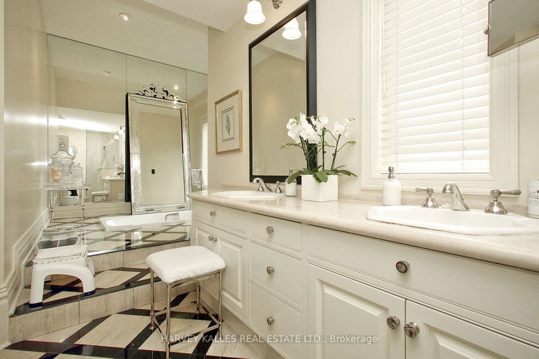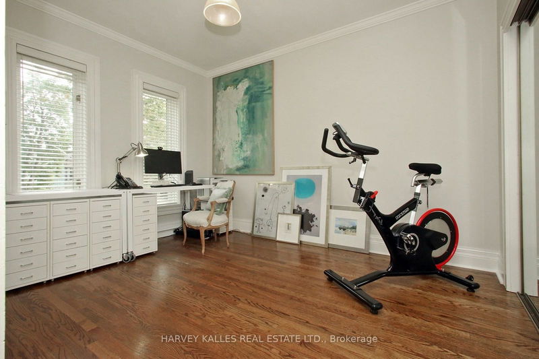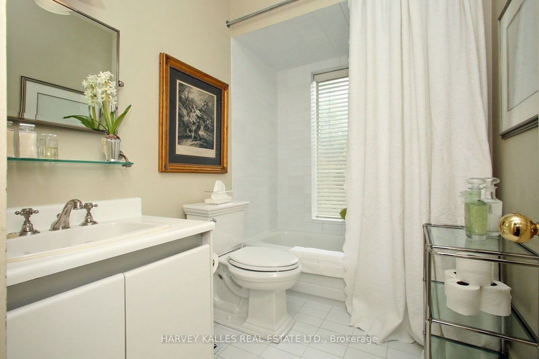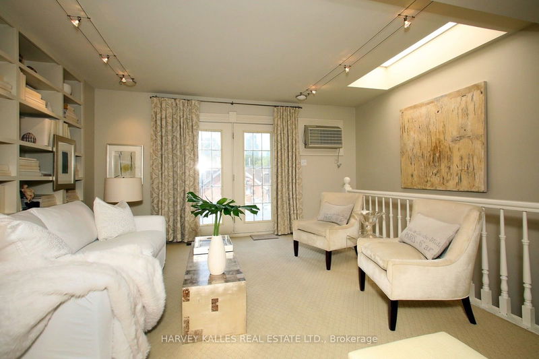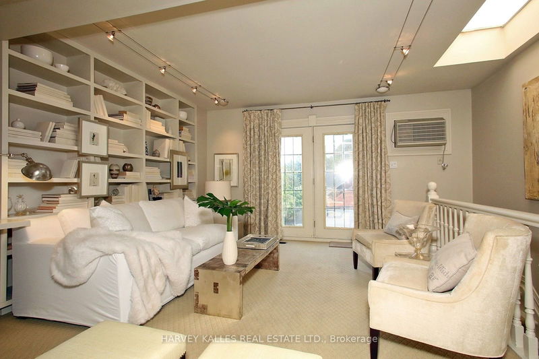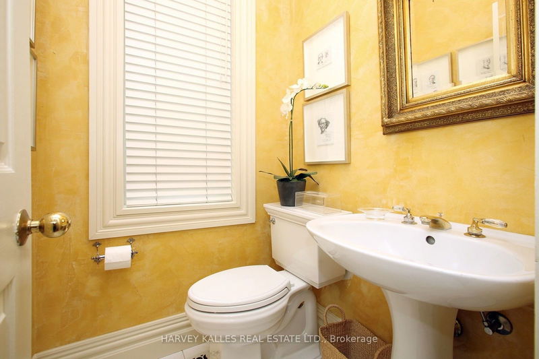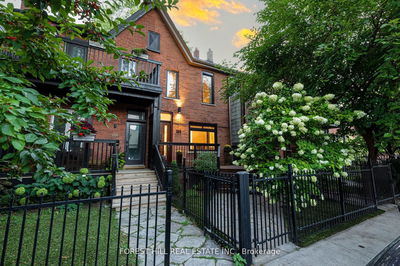Prime Historic Cabbagetown. Rare corner lot with sun filled rooms facing South, East, West. This spacious Victorian blends old world Craftsmanship with todays modern amenities. Walking through the double door foyer entry into the main hall you are drawn past the family size kitchen with breakfeast area , past the large coat closet and powder room , into this spectacular space that hosts the dining room and large living room ideal for entertaining. The fireplace ideal for those cooler evenings or step outside the double french doors into the shady garden on those warmer summer days. The primary suite features a fireplace, large walk in closet, and spa like bathroom with sunken tub. Make your way up to the third floor loft currently used as family room /guest room with walk out to roof top. You can simply move in and love the space or put your own designer touches but you will be hard pressed to find a gem of a property with this space and exposure in this magical neighbourhood.
Property Features
- Date Listed: Wednesday, October 02, 2024
- Virtual Tour: View Virtual Tour for 414 Sackville Street
- City: Toronto
- Neighborhood: Cabbagetown-South St. James Town
- Major Intersection: Corner of Sackville & Salisbury
- Full Address: 414 Sackville Street, Toronto, M4X 1S9, Ontario, Canada
- Living Room: French Doors, Large Window, Fireplace
- Kitchen: Double Sink, Pot Lights, Hardwood Floor
- Family Room: W/O To Roof, Skylight, Open Concept
- Listing Brokerage: Harvey Kalles Real Estate Ltd. - Disclaimer: The information contained in this listing has not been verified by Harvey Kalles Real Estate Ltd. and should be verified by the buyer.

