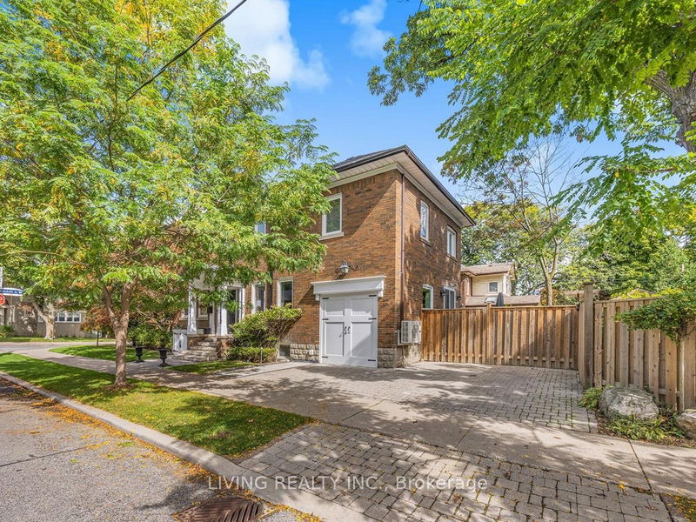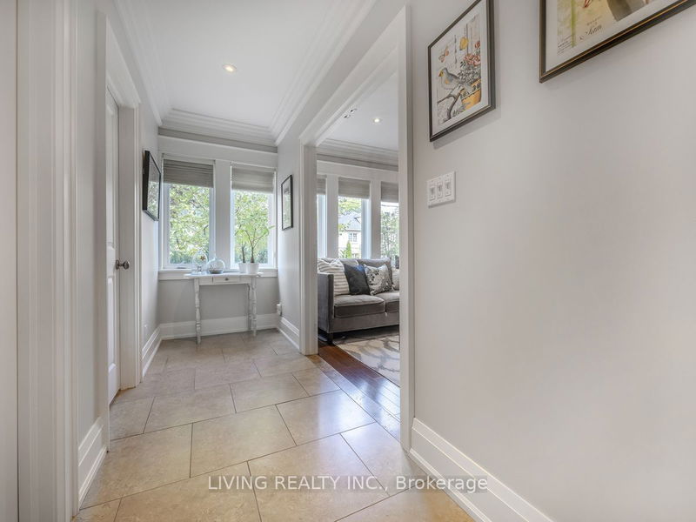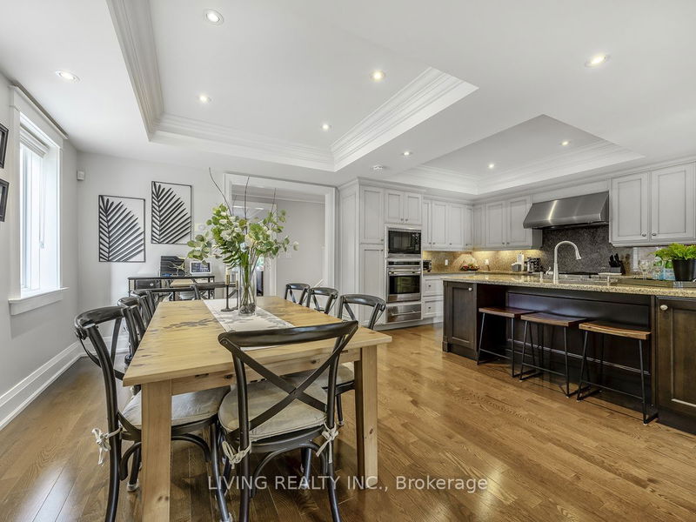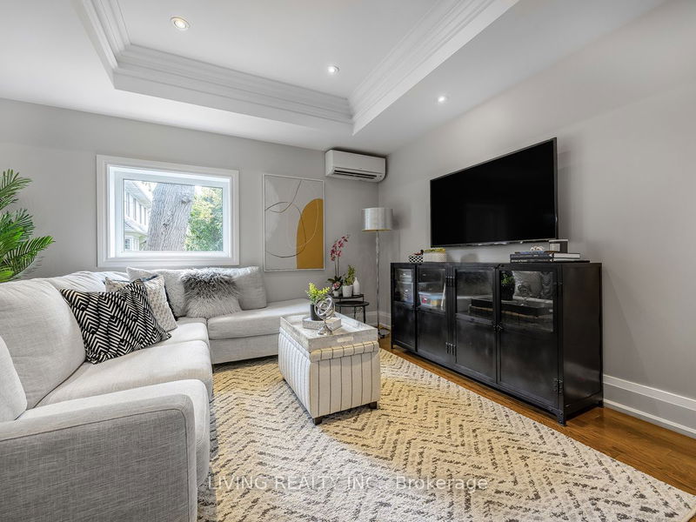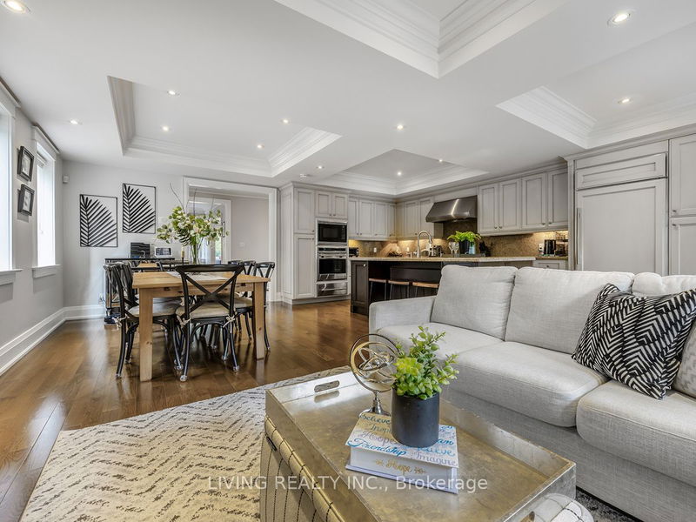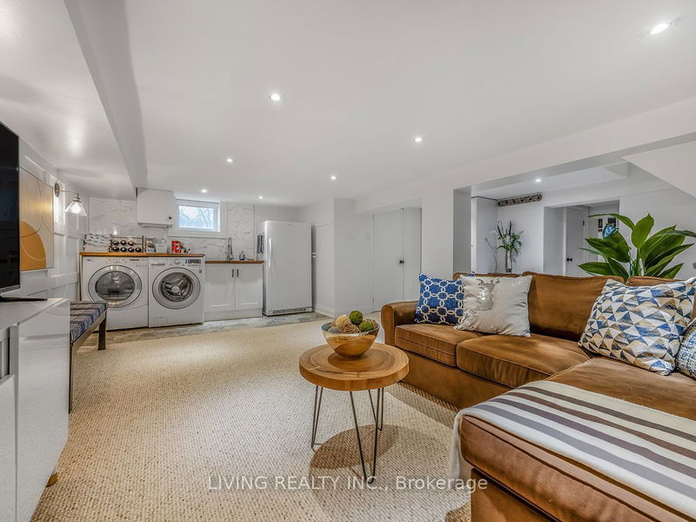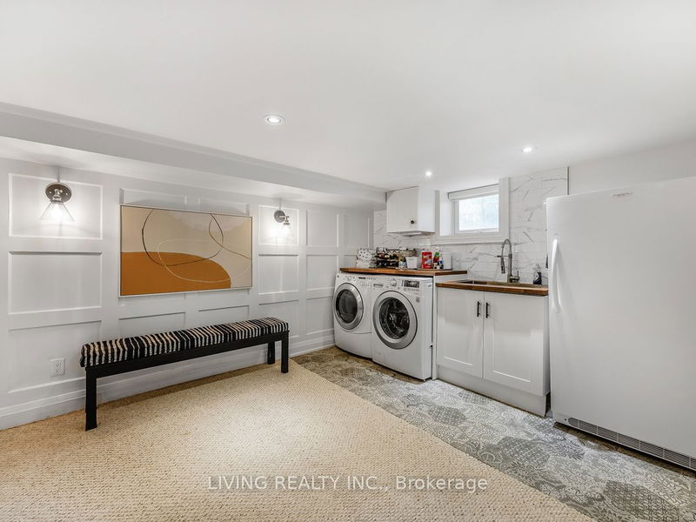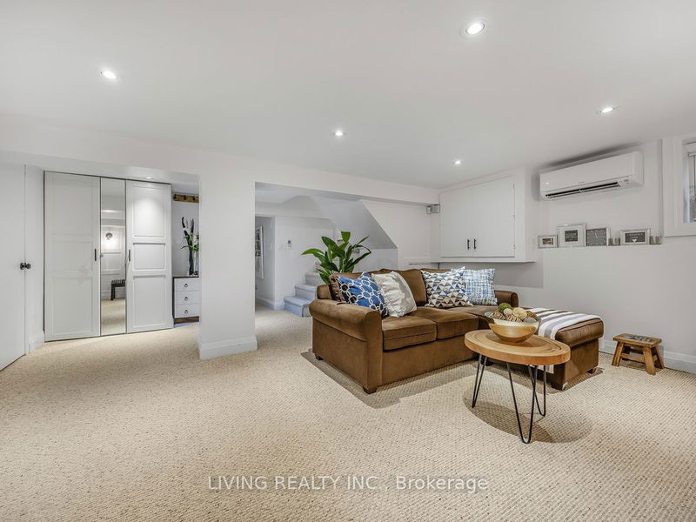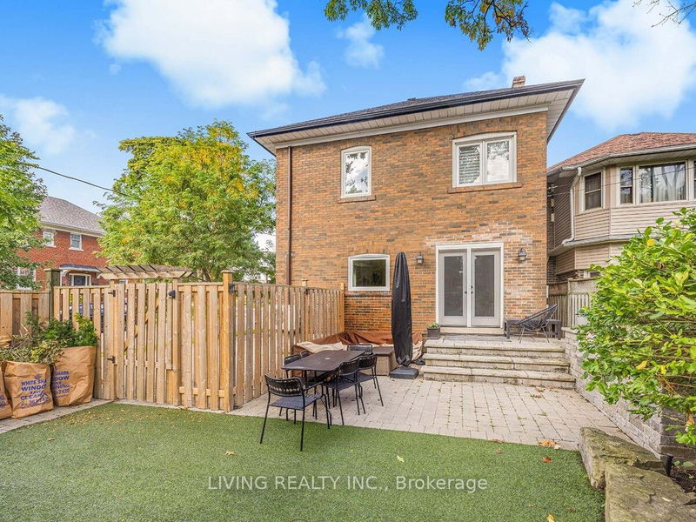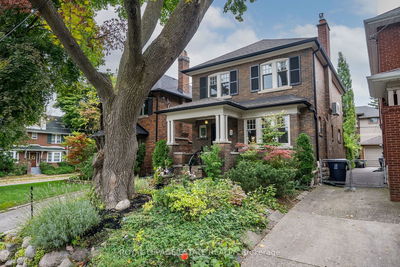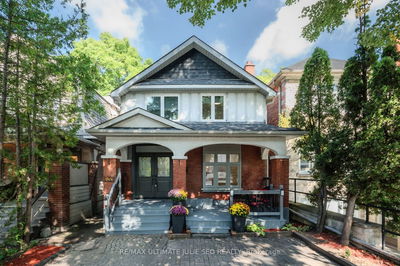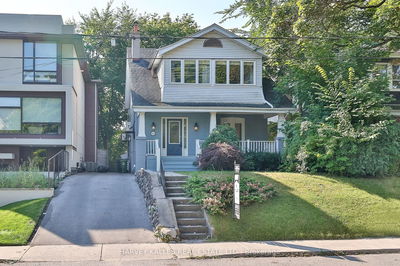Welcome to your Dream Home in Chaplin Estates. This beautifully appointed 4-bedroom, 4-bathroom family home is situated on a corner lot, featuring a sun-filled living room with a walkout to a large, fenced backyard. The living room exudes modern comfort with pristine walls, rich hardwood flooring, and an abundance of natural light streaming in through the windows. In floor heating throughout the main floor. Recent upgrades include a new roof (2023) and Mitsubishi Mini Split units (2022) with 2 outdoor compressors and 4 indoor units. The home also boasts state-of-the-art Wolf/Sub-Zero appliances, custom kitchen cabinetry, and gorgeous coffered ceilings. The oversized bedrooms, finished basement, and new landscaping add to its appeal. Host the best summer parties in the backyard, complete with a built-in Napoleon natural gas BBQ and hot tub. Perfect for families who love the outdoors, this home is just a quick walk to Oriole Park and offers picturesque family bike rides on the Kay Gardner Beltline. Located steps from the lively Yonge and Eglinton/Davisville area, you'll be close to shops like Farm Boy, Metro, and Loblaws, as well as great restaurants such as Oretta. Commuting is a breeze with Davisville and Eglinton TTC stations just a few blocks away, along with the future LRT. The extra-wide, tree-lined streets make this neighborhood very family-friendly. Plus, its close to Toronto's best public and private schools. Don't miss the opportunity to make this exquisite home yours!
Property Features
- Date Listed: Thursday, October 03, 2024
- City: Toronto
- Neighborhood: Yonge-Eglinton
- Major Intersection: Yonge and Eglinton
- Kitchen: Granite Floor, B/I Fridge, Centre Island
- Family Room: French Doors, Combined W/Kitchen, Hardwood Floor
- Living Room: Fireplace, Coffered Ceiling, Hardwood Floor
- Listing Brokerage: Living Realty Inc. - Disclaimer: The information contained in this listing has not been verified by Living Realty Inc. and should be verified by the buyer.


