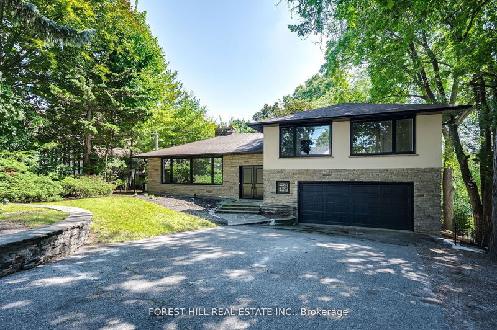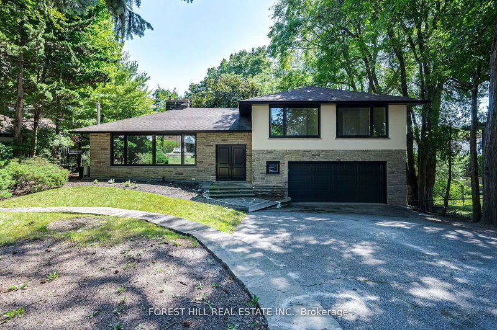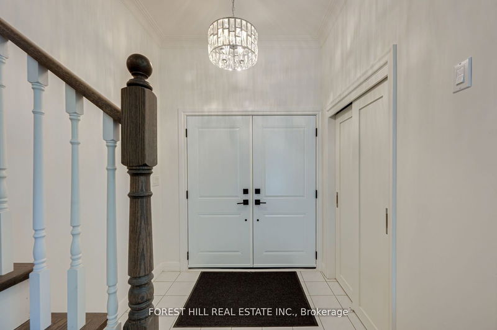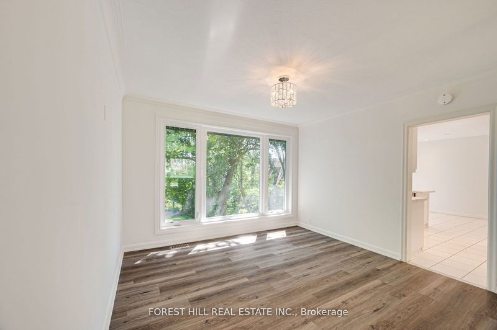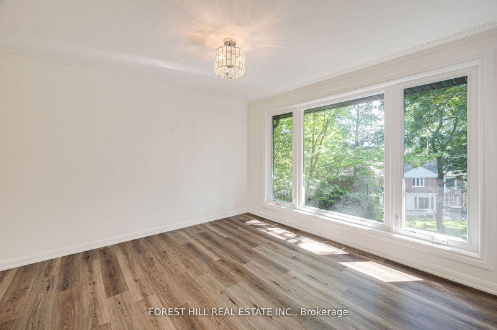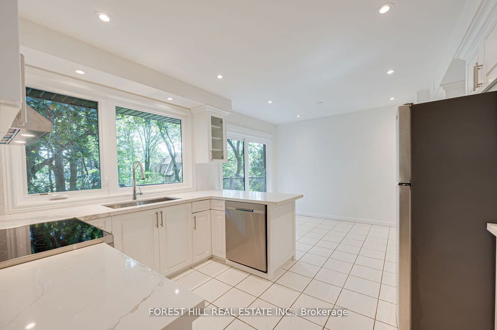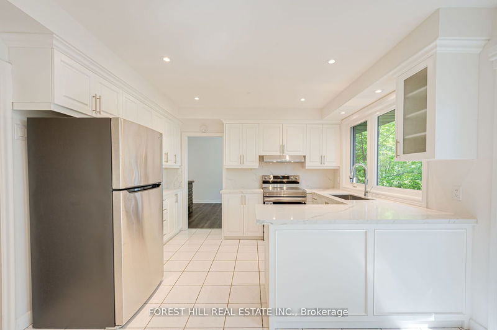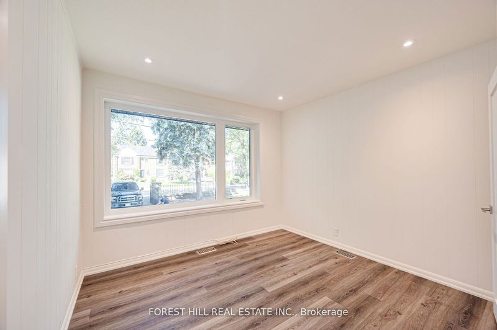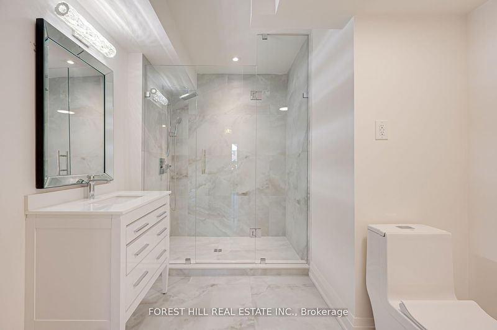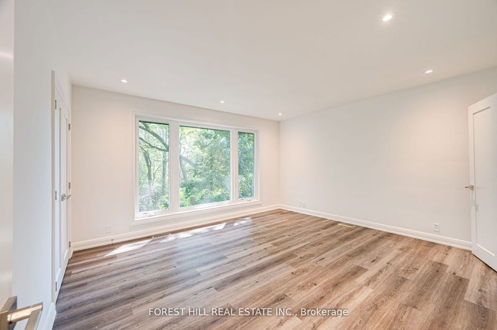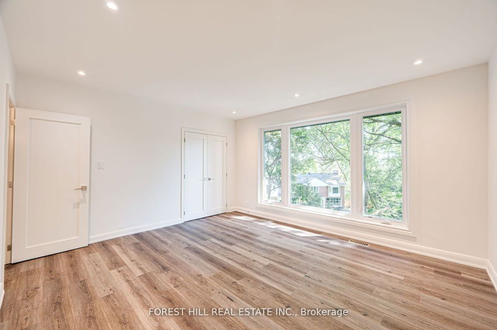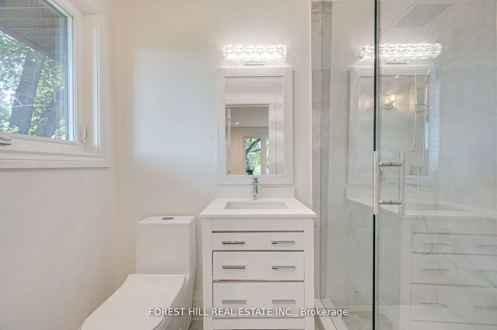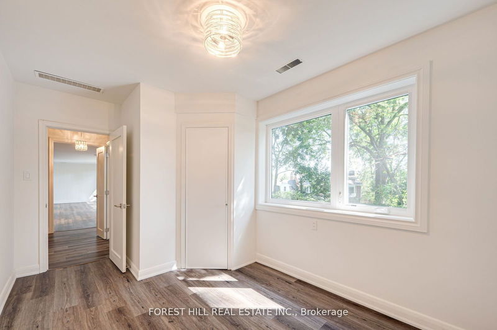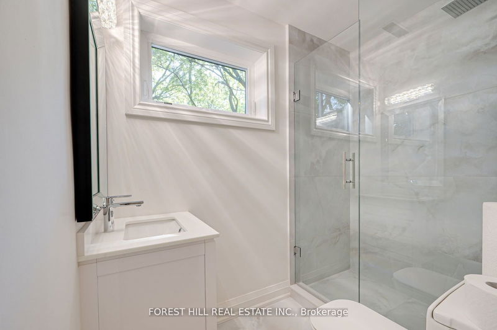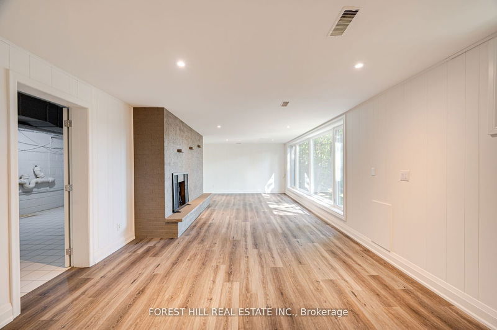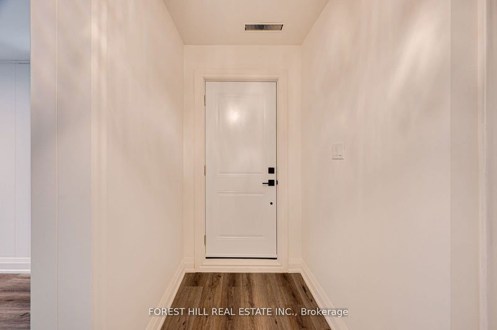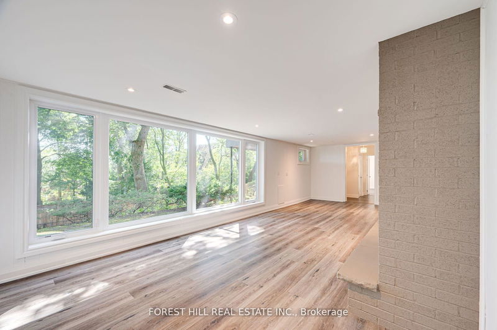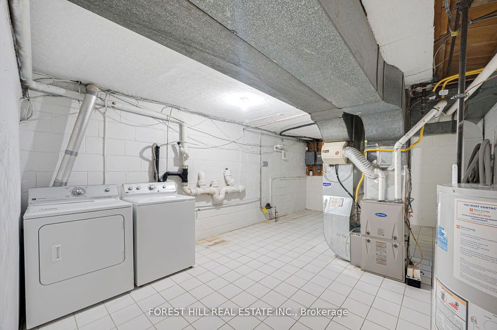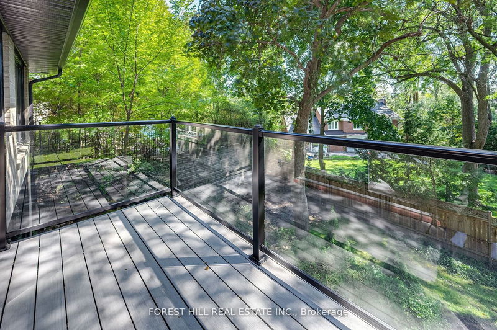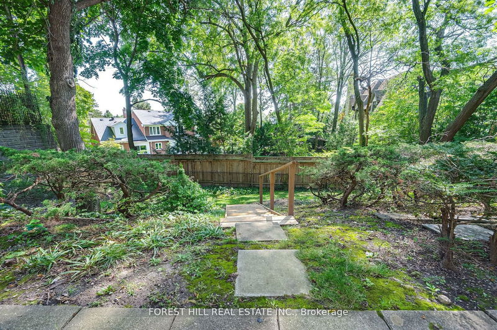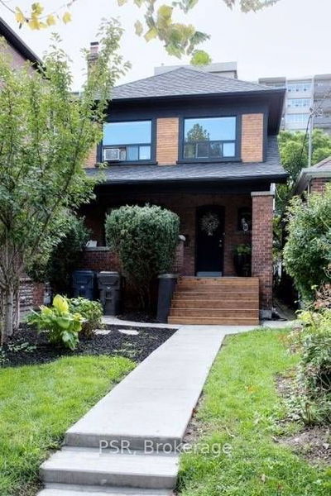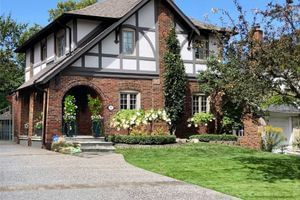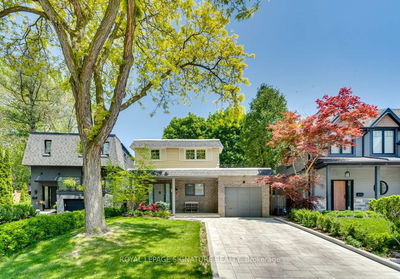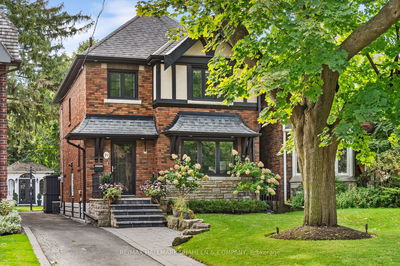Welcome to 537 Blythwood Road, a beautifully renovated home bathed in natural light. Step inside and discover a world of luxury, with meticulously crafted interiors featuring premium materials, new vinyl windows and doors, and a perfect blend of modern elegance and classic charm. Nestled in the highly coveted Bridle Path - Sunnybrook neighborhood, you're steps away from numerous hiking and biking trails, top-rated schools, and convenient transportation. Enjoy easy access to the TTC, Eglinton & Bayview, and Sunnybrook Hospital, making this a prime location. The open-concept layout is perfect for both entertaining and everyday living, offering stunning views and natural light from every floor. All bathrooms have been redesigned and rebuilt with a clean, sleek look, featuring standing showers and porcelain floors. The kitchen is equipped with brand-new appliances, surrounded by quartz countertops and backsplash. Living room and recreation basement have been updated with gas fireplaces. Each bedroom welcomes you with new doors, potlights, and double-door closets for a refreshed look. The basement features a separate walk-out to a private fenced yard. This home is a must-see and will not disappoint!
Property Features
- Date Listed: Thursday, October 03, 2024
- City: Toronto
- Neighborhood: Bridle Path-Sunnybrook-York Mills
- Major Intersection: Bayview Ave & Blythwood Rd
- Living Room: Fireplace, Combined W/Dining, O/Looks Frontyard
- Kitchen: Eat-In Kitchen, B/I Dishwasher, W/O To Balcony
- Family Room: Laminate, Fireplace, Picture Window
- Listing Brokerage: Forest Hill Real Estate Inc. - Disclaimer: The information contained in this listing has not been verified by Forest Hill Real Estate Inc. and should be verified by the buyer.

