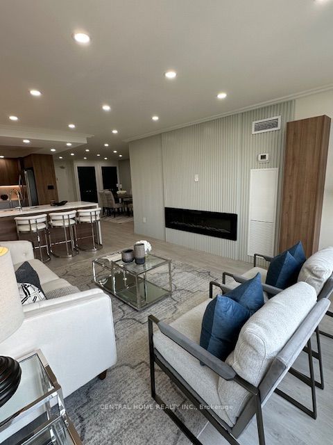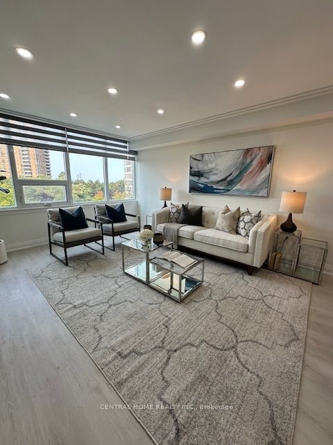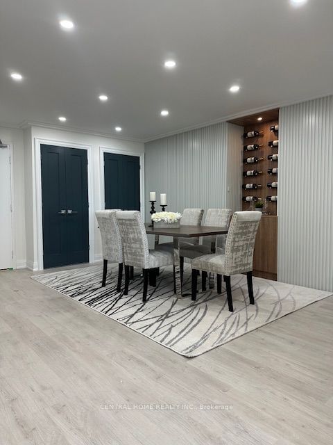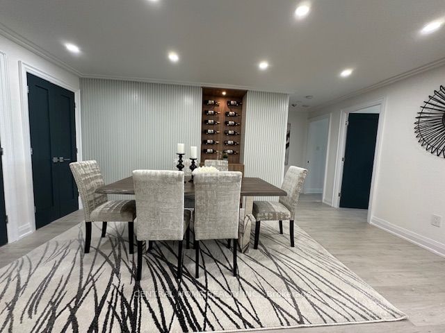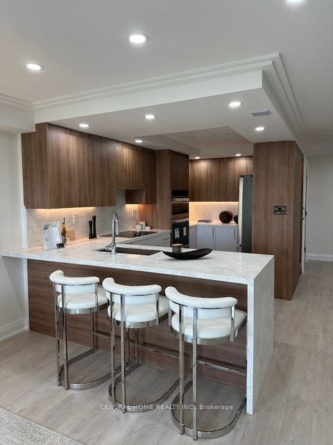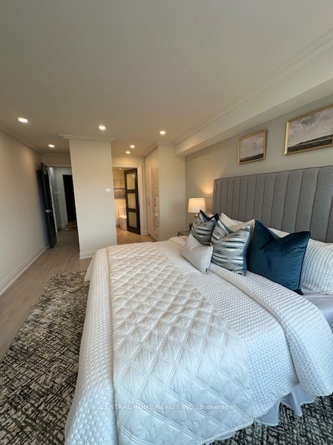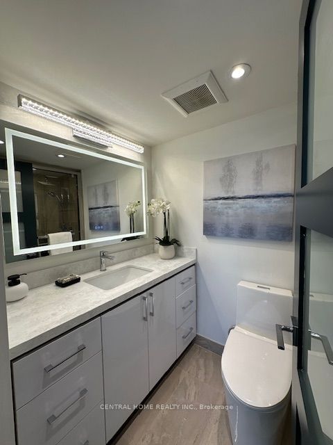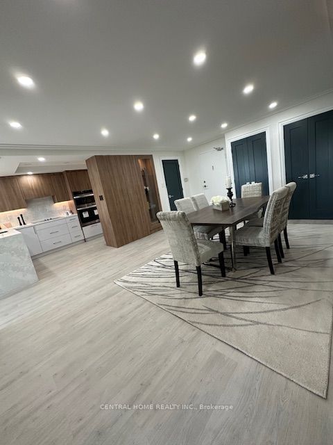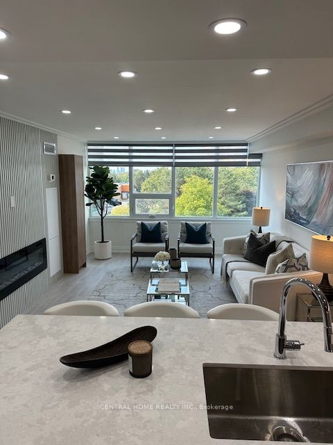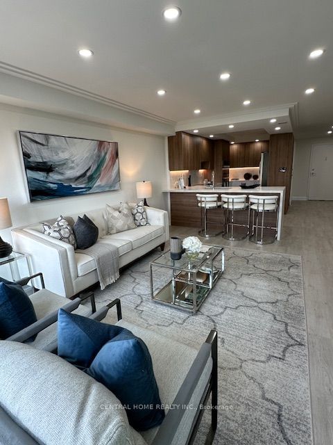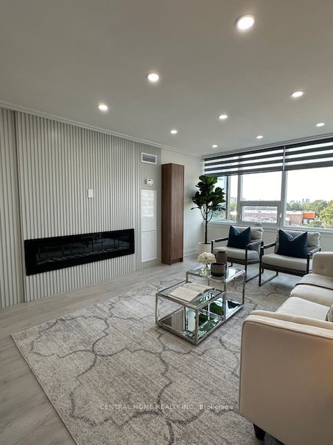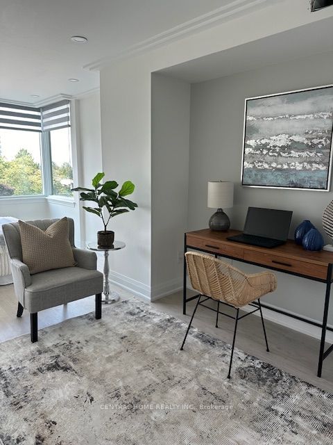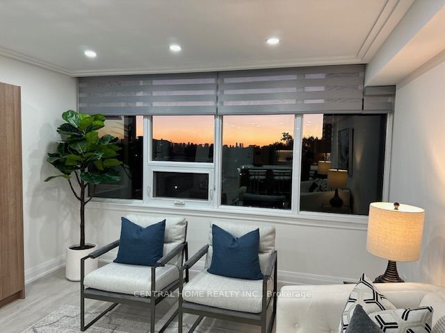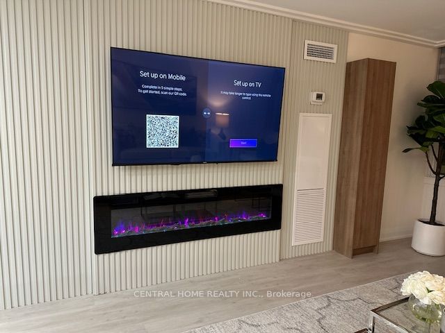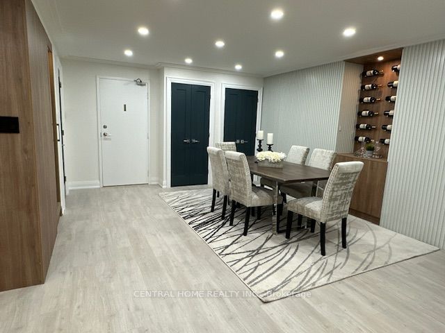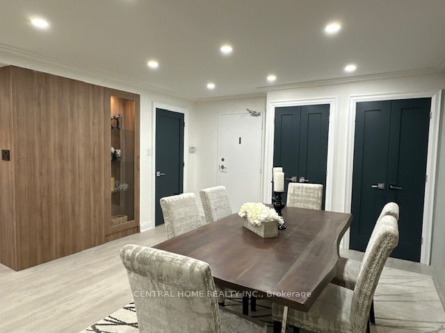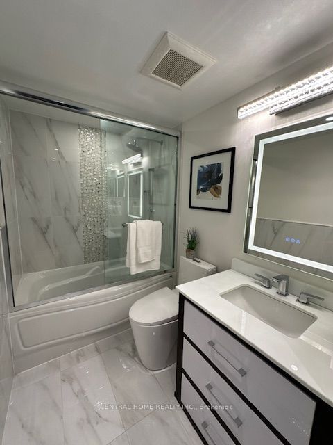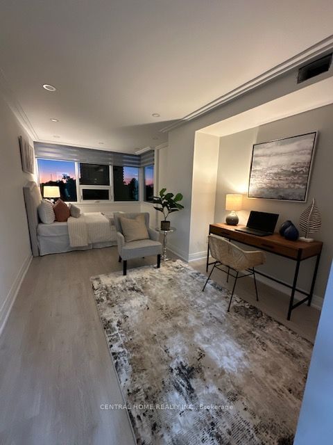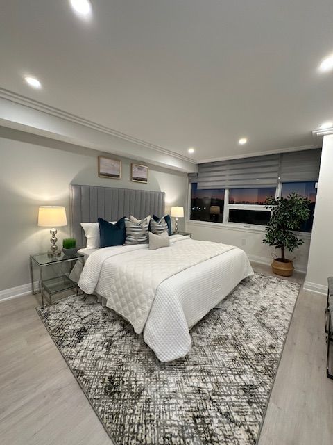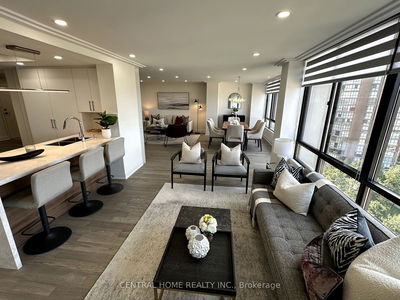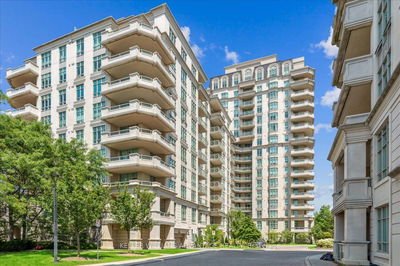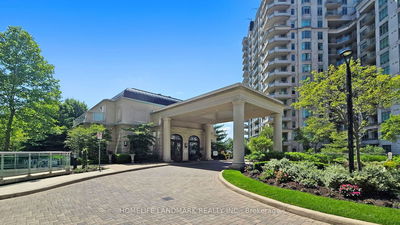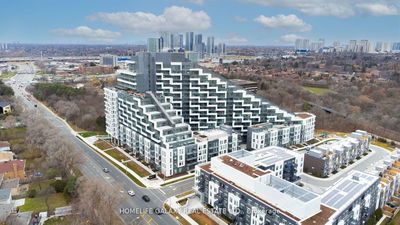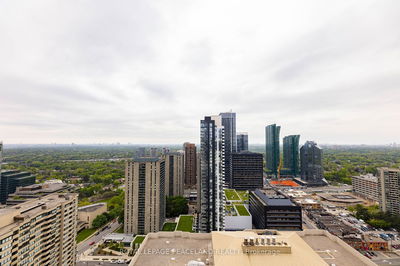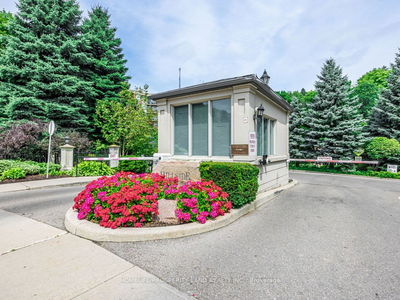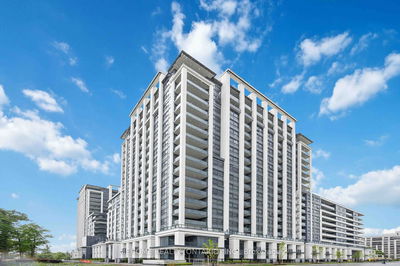An exceptional and luxurious renovated apartment in a Tridel built high rise. This condo is situated in a prestigious area and remodeled by well known contractor . This unique condo comes with 2 bed rooms, 2 wash rooms and an upscale design of living/ dining and family room with pictured windows. Unparalleled kitchen, master bath room and walk-in closet design. This unit is loaded with fine touches of well known engineers and interior designer on top notch finishes. It offers a lot more than one can imagine.World class amenities and brand new out door/ indoor pools. Brand new exercise rooms equipments. Close proximity to best schools, grocery, banks, restaurants and major HWYs.
Property Features
- Date Listed: Thursday, October 03, 2024
- Virtual Tour: View Virtual Tour for 605-55 Skymark Drive
- City: Toronto
- Neighborhood: Hillcrest Village
- Full Address: 605-55 Skymark Drive, Toronto, M2H 3N4, Ontario, Canada
- Kitchen: Hardwood Floor, Pot Lights, Open Concept
- Family Room: Hardwood Floor, West View, Large Window
- Listing Brokerage: Central Home Realty Inc. - Disclaimer: The information contained in this listing has not been verified by Central Home Realty Inc. and should be verified by the buyer.

