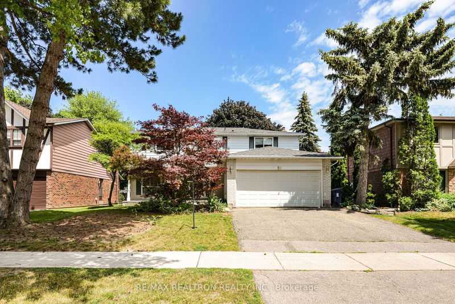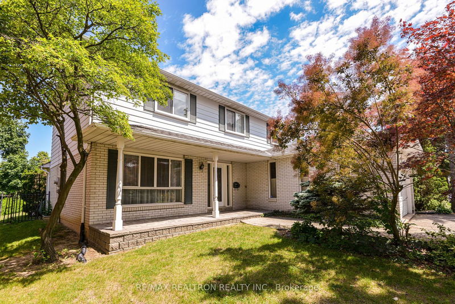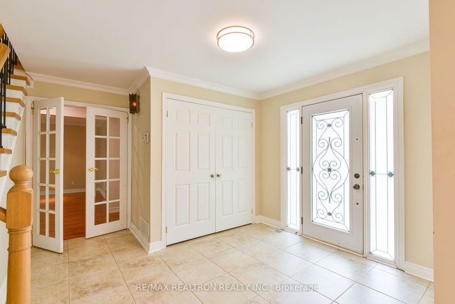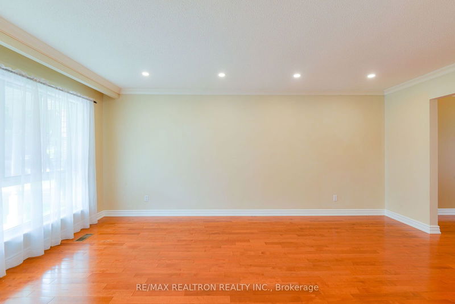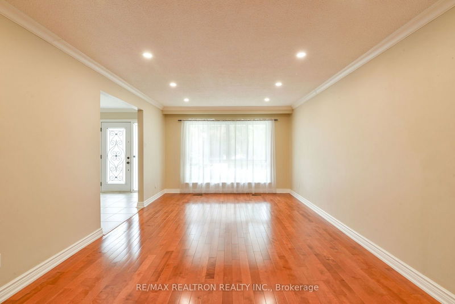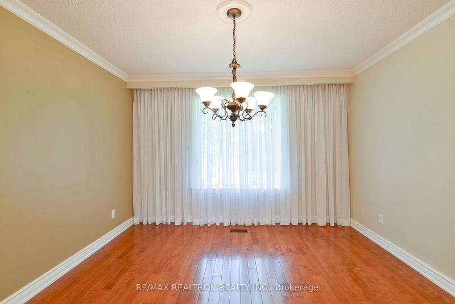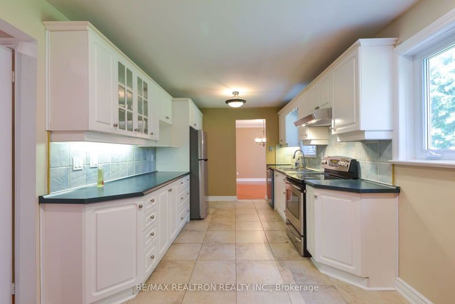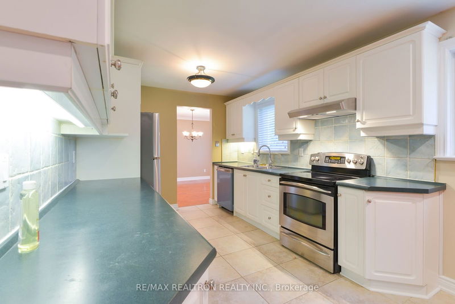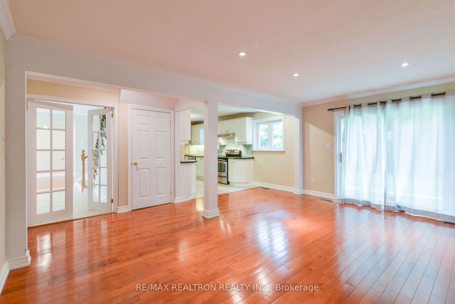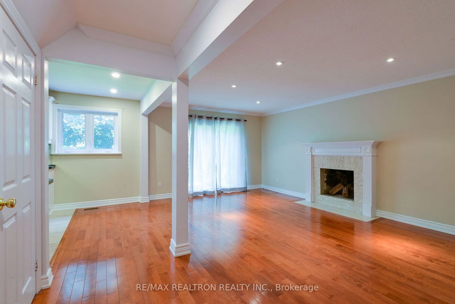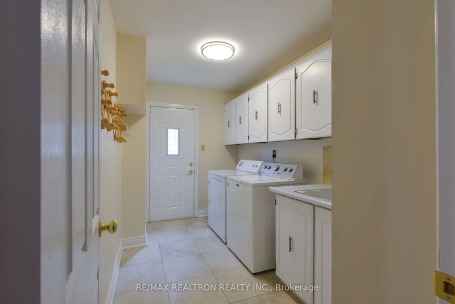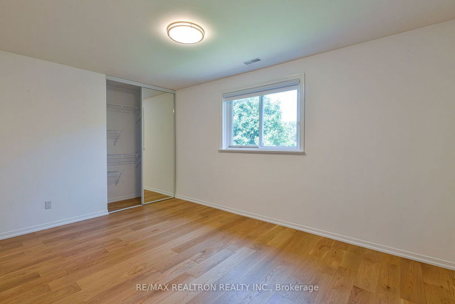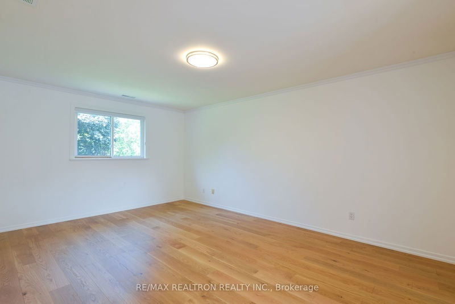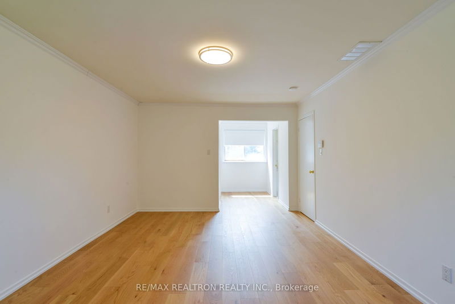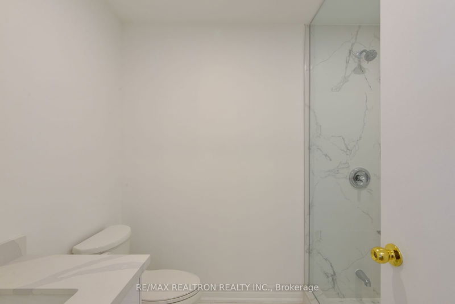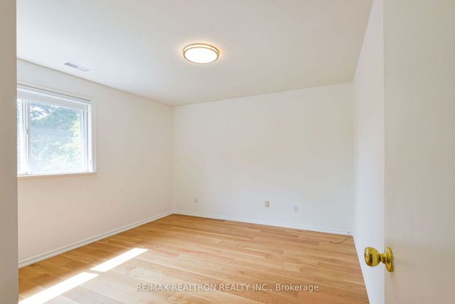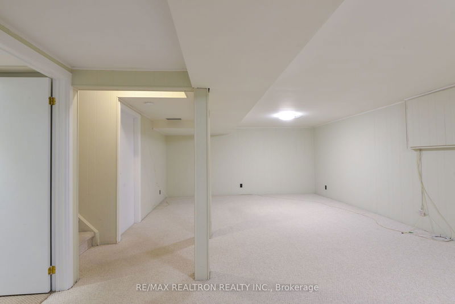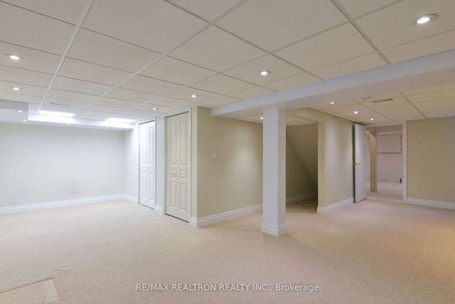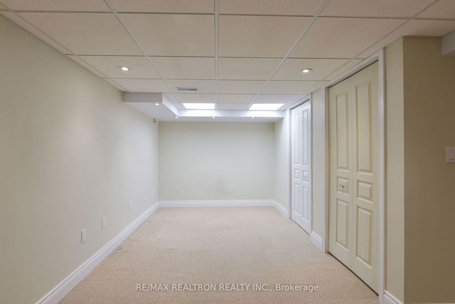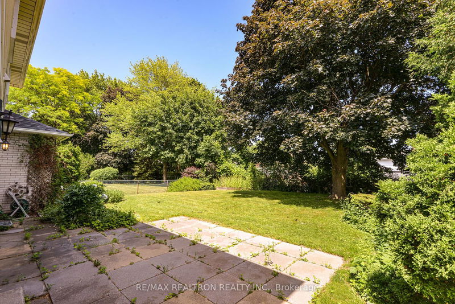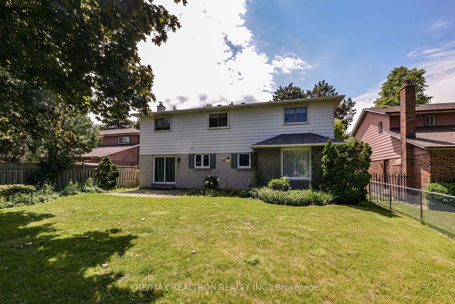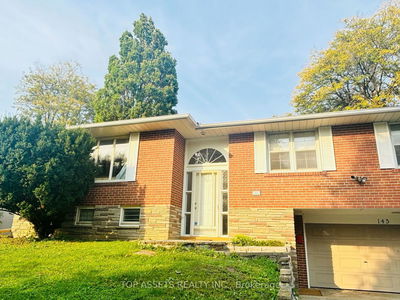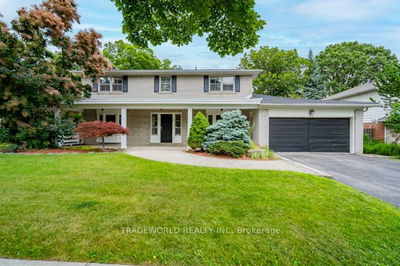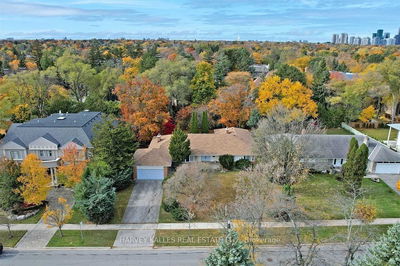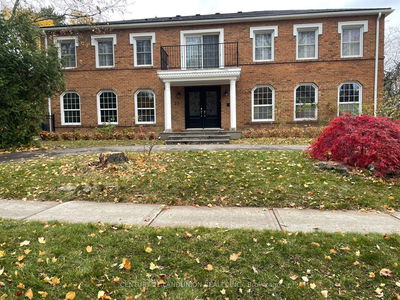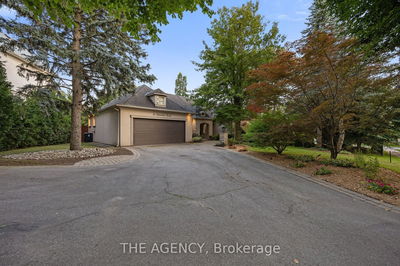Fabulous Renovated Double-Car Garage Family Home In Prestigious Denlow Public School (With Gifted Program) District! Other Top Schools: Windfields Middle School, York Mill Collegiate Institute +Private (Central Montessori School / Bayview Glen School / Toronto French School...etc Close By). Updated & Renovated Thru-Out With New Hardwood Fl On Second Floor & New Bathrooms. Formal Living Room, Dining Room & Large Kitchen O/L Lush Backyard. Open Concept Family Rm W/ Fireplace. Large Primary Br W/ 3-Pc Ensuite & Large W/I Closet! Fully Finished Basement W/ Huge Br Or Use As Home Office! Huge Backyard! Walk to TTC Bus taking you directly to Subway. See Virtual Tour!! Note: Photos Are For Reference Only. They Were Taken Prior To Current Tenant.
Property Features
- Date Listed: Monday, October 07, 2024
- Virtual Tour: View Virtual Tour for 50 Ames Circle
- City: Toronto
- Neighborhood: Banbury-Don Mills
- Major Intersection: Leslie & York Mills
- Full Address: 50 Ames Circle, Toronto, M3B 3C1, Ontario, Canada
- Living Room: Hardwood Floor, Crown Moulding, Picture Window
- Kitchen: Ceramic Floor, Stainless Steel Appl, Updated
- Family Room: Hardwood Floor, Fireplace, W/O To Garden
- Listing Brokerage: Re/Max Realtron Realty Inc. - Disclaimer: The information contained in this listing has not been verified by Re/Max Realtron Realty Inc. and should be verified by the buyer.

