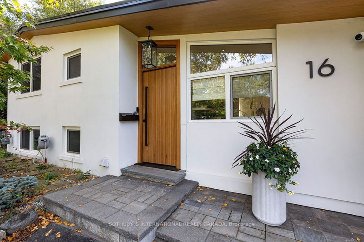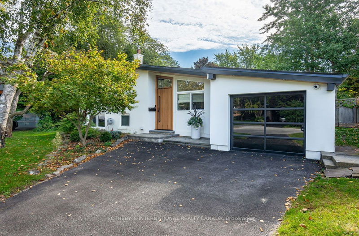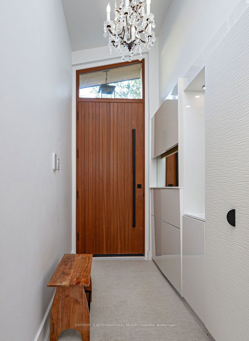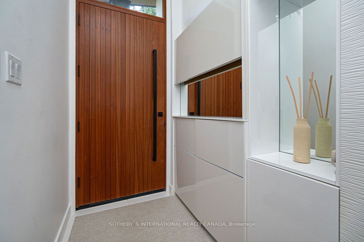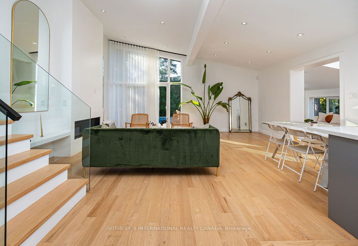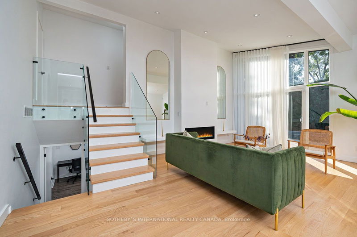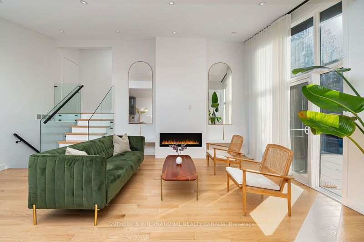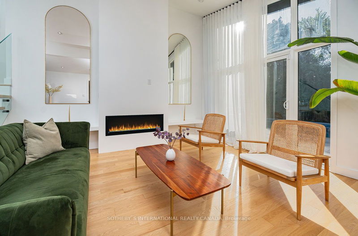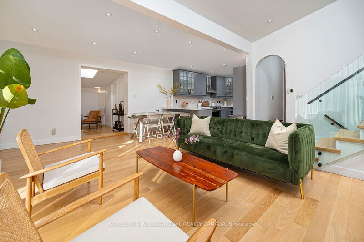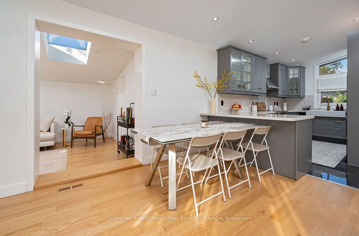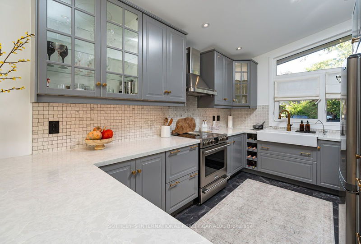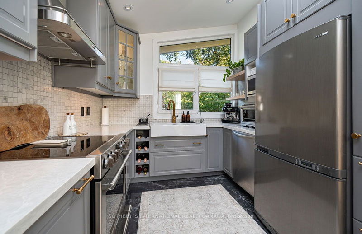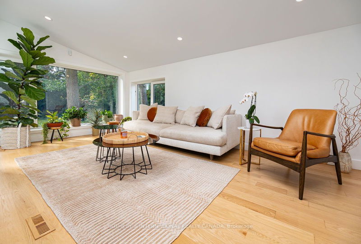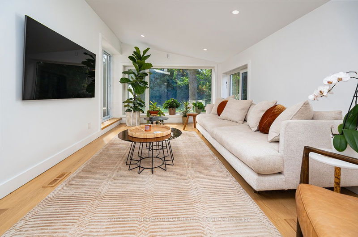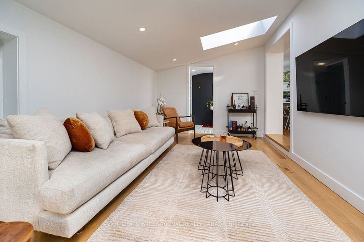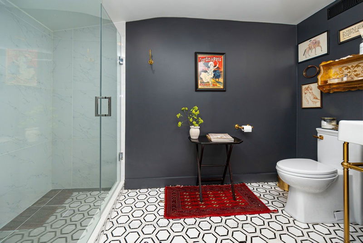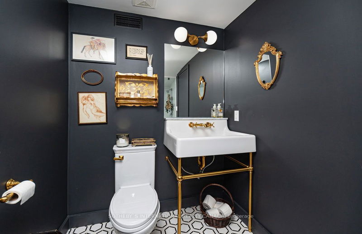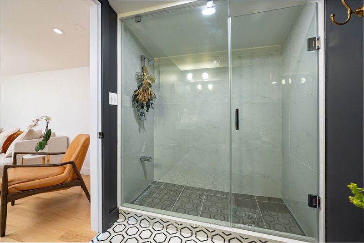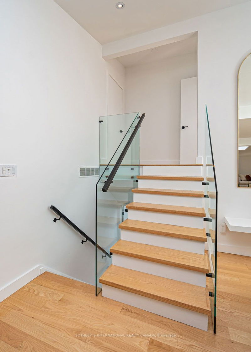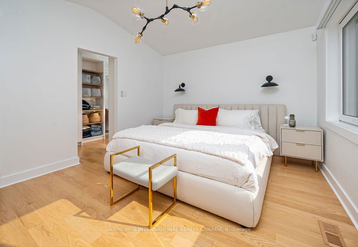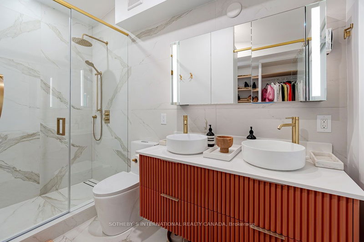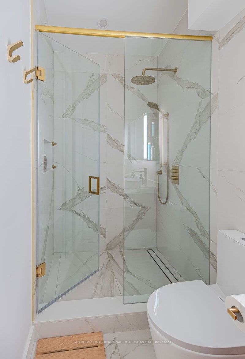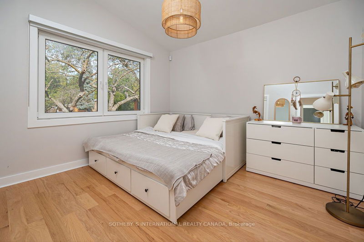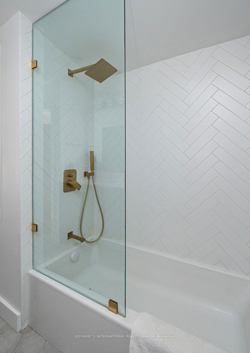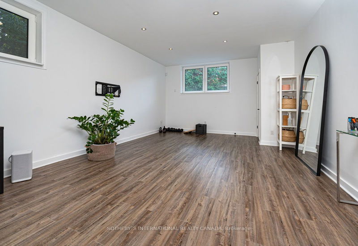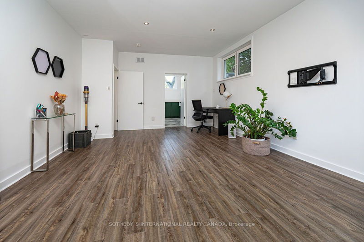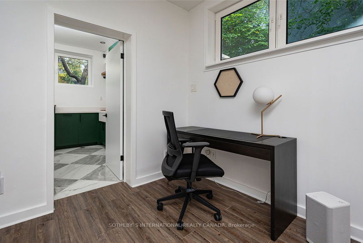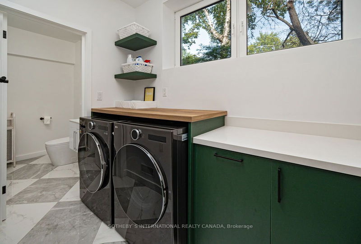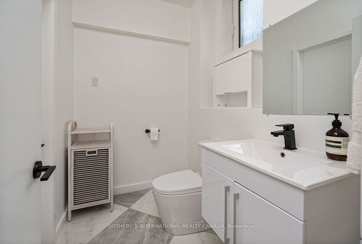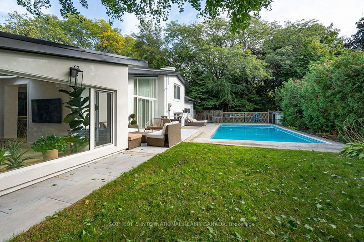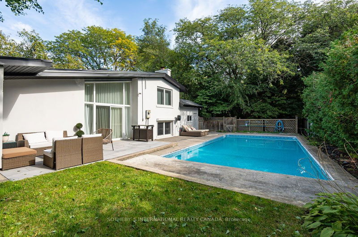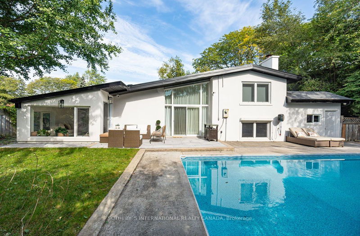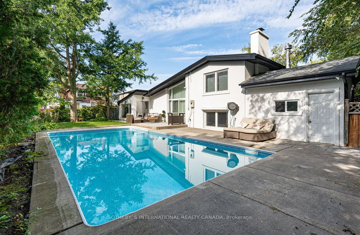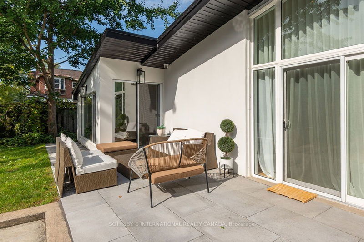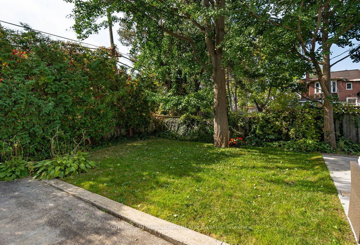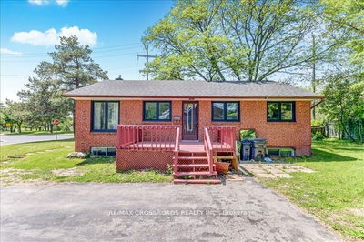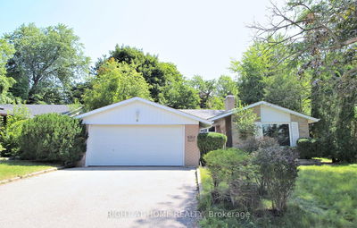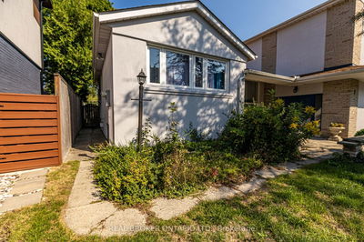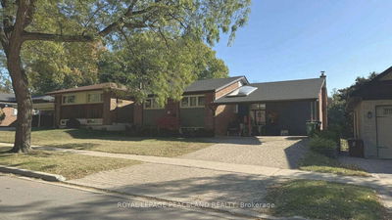Welcome to your home away from home! Nestled on a quiet cul-de-sac in the esteemed Don Mills neighbourhood, this beautifully renovated, detached house seamlessly blends mid-century modern design with contemporary comforts. Backing onto the serene Don River and the lush fairways of Donalda Golf Club, this property offers a retreat from the hustle and bustle of city life. The backyard offers your own slice of paradise, complete with a pool. A bright and airy sunroom makes for an inviting space ideal for morning coffee or evening relaxation. The heart of the home boasts a modern kitchen equipped with high-end appliances. Unwind on plush seating by the cozy fireplace as you take in the outdoors through the expansive windows. The primary bedroom features a spa-like 3-pc ensuite with double sinks and a custom-built walk-in closet. The second bedroom comes complete with a Murphy bed & private 3 pc bath. The open-concept basement is a versatile space (study/exercise/entertainment/sleep).
Property Features
- Date Listed: Monday, October 07, 2024
- Virtual Tour: View Virtual Tour for 16 Legato Court
- City: Toronto
- Neighborhood: Banbury-Don Mills
- Major Intersection: Don Mills Rd & Lawrence Ave E
- Full Address: 16 Legato Court, Toronto, M3B 1L7, Ontario, Canada
- Living Room: Gas Fireplace, Vaulted Ceiling, W/O To Pool
- Kitchen: Stainless Steel Appl, Backsplash, Country Kitchen
- Family Room: 2 Pc Bath, Large Window, Pot Lights
- Listing Brokerage: Sotheby`S International Realty Canada - Disclaimer: The information contained in this listing has not been verified by Sotheby`S International Realty Canada and should be verified by the buyer.

