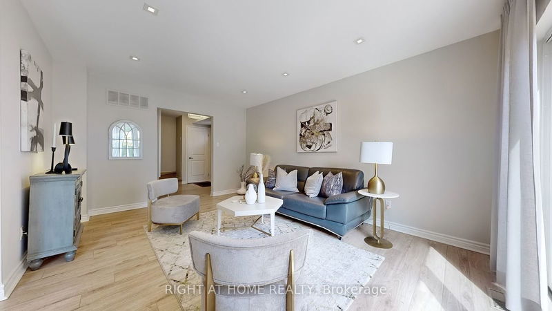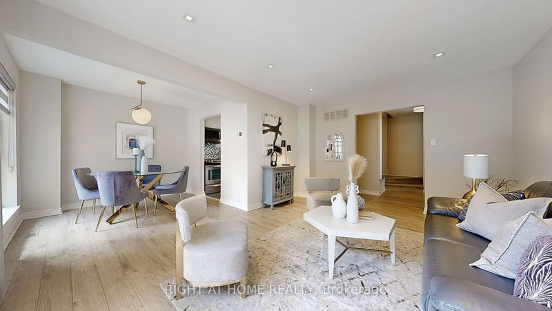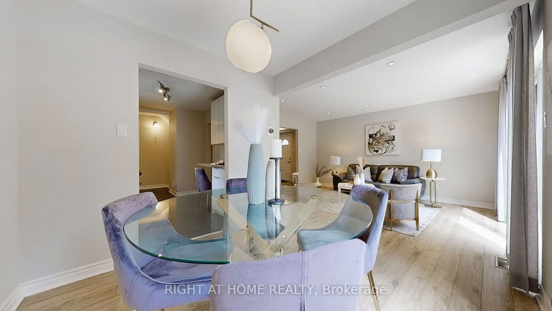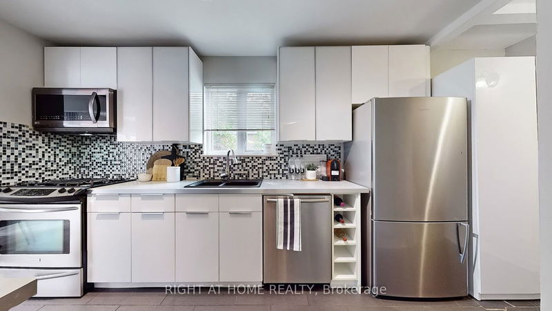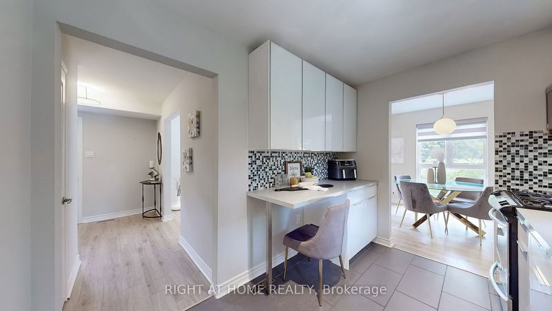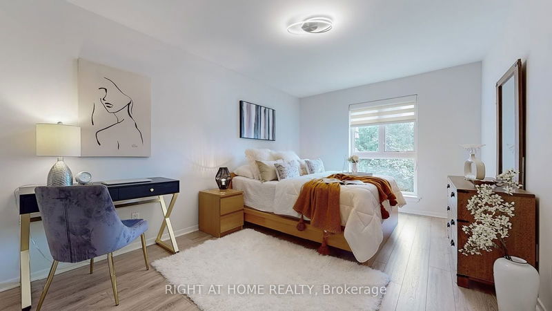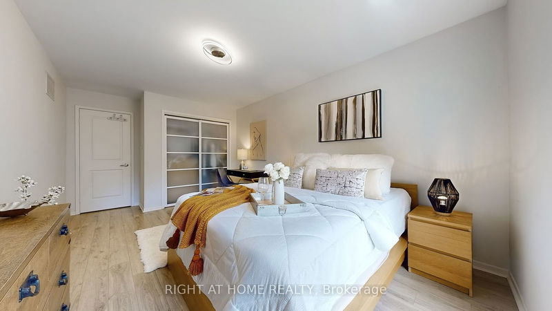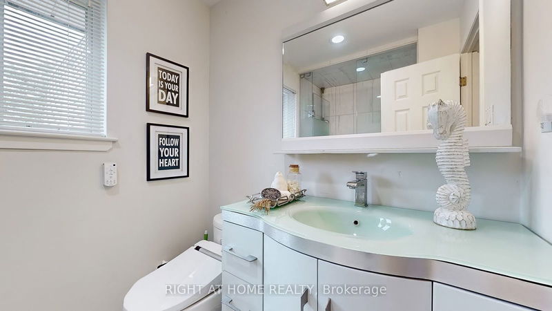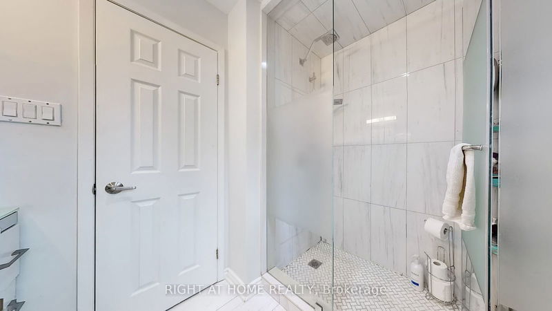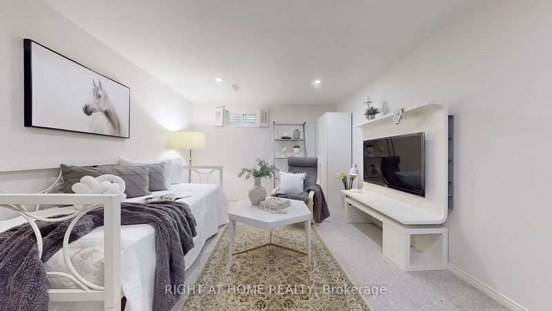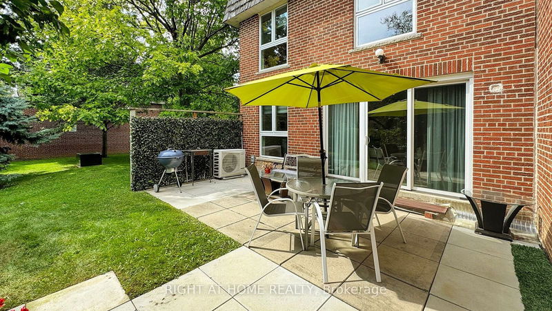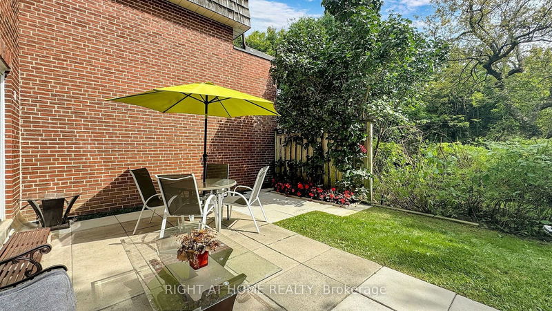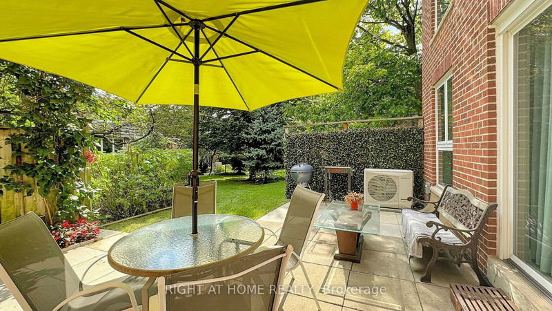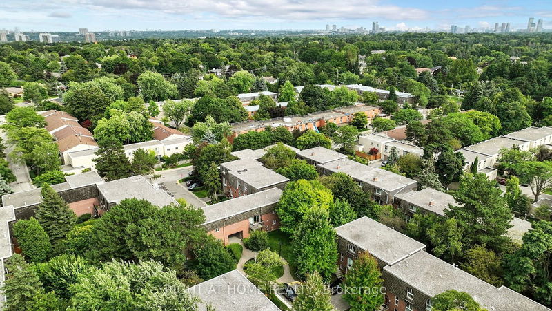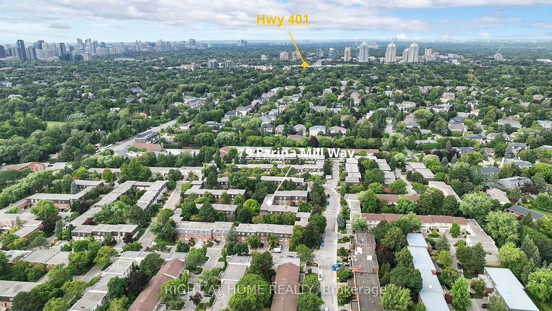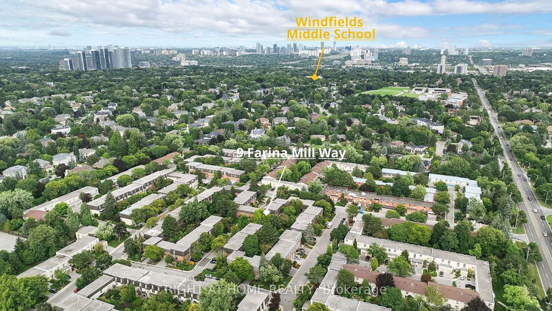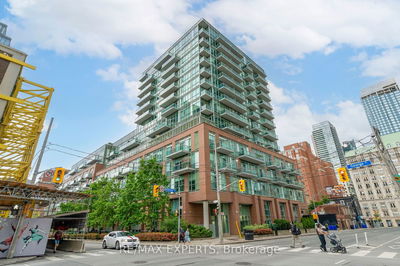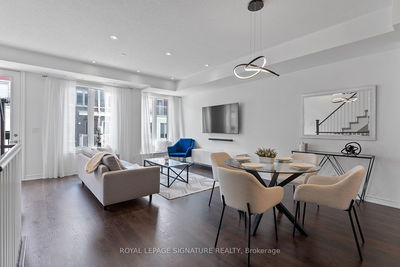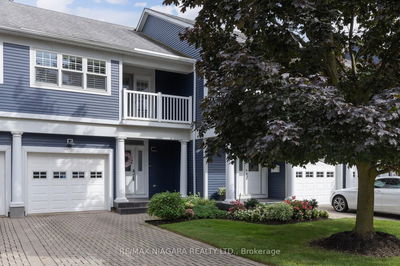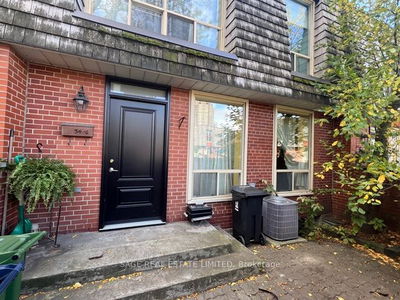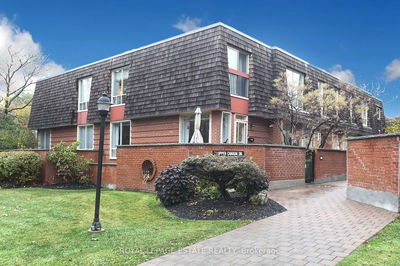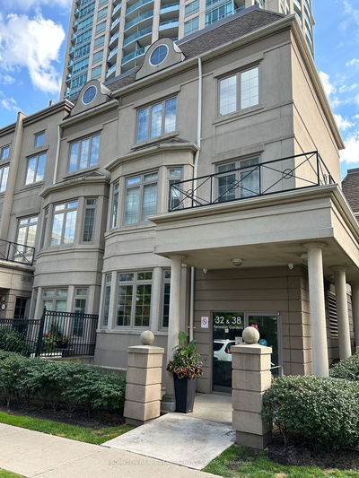This beautiful Updated end-unit townhouse, offering the comfort of a semi-detached home, is ideally situated in the prestigious Bayview & York Mills community. The sun-filled, open-concept main floor features laminate flooring, pot lights, living room that opens to the backyard, creating a bright and inviting space. Dining room overlooks the backyard, while the updated kitchen boasts stainless steel appliances backsplash, and a gas stove. The upper level has been thoughtfully designed to include two generously sized bedrooms and large closet. The fully finished basement offers a versatile rec room with a cozy sitting area, perfect for relaxation or as a day room, and includes a 3-piece bathroom. This townhome is close to top-rated schools, parks, shopping, and dining. It offers easy access Highway 401 and 404, and the Subway station. Close to Rosedale Private Golf Club, highly ranked Private Schools including Windfelds M.S., Dunlace P.S., Harrison P.S. & York Mills C.I. New Windows and Roof.
Property Features
- Date Listed: Tuesday, October 08, 2024
- Virtual Tour: View Virtual Tour for 9 Farina Mill Way
- City: Toronto
- Neighborhood: St. Andrew-Windfields
- Full Address: 9 Farina Mill Way, Toronto, M2L 1S2, Ontario, Canada
- Living Room: W/O To Yard, Pot Lights, Laminate
- Kitchen: Stainless Steel Appl, Backsplash, Ceramic Floor
- Listing Brokerage: Right At Home Realty - Disclaimer: The information contained in this listing has not been verified by Right At Home Realty and should be verified by the buyer.




