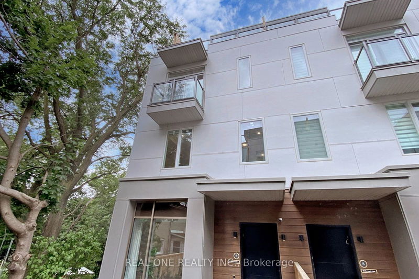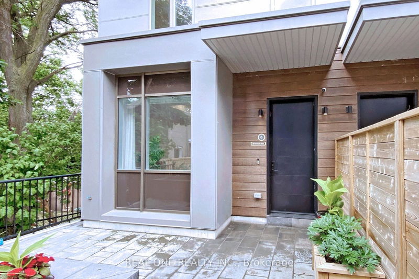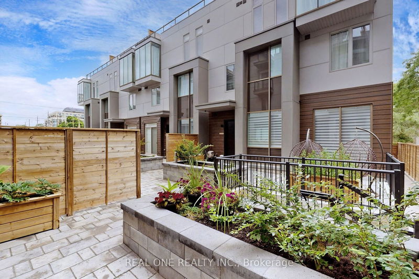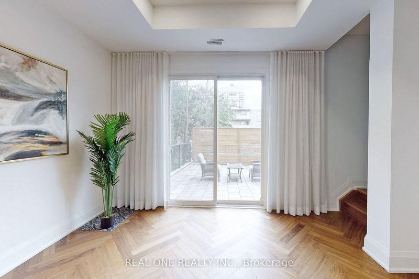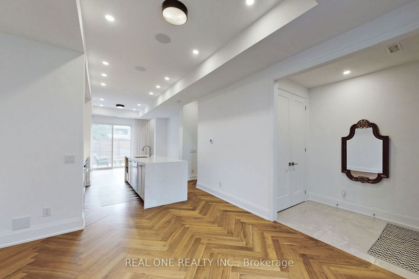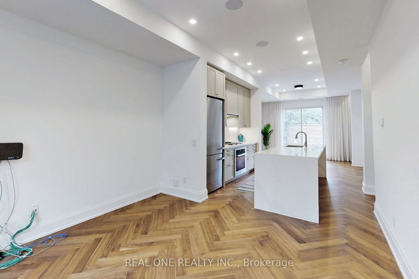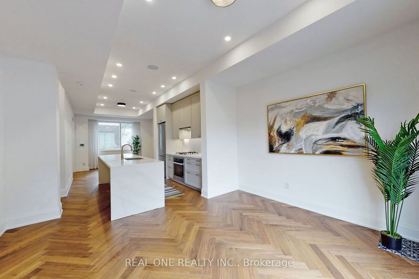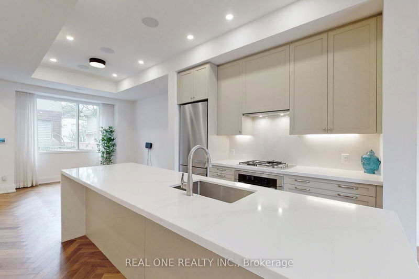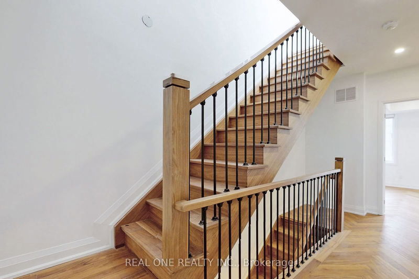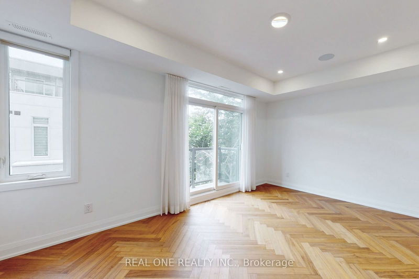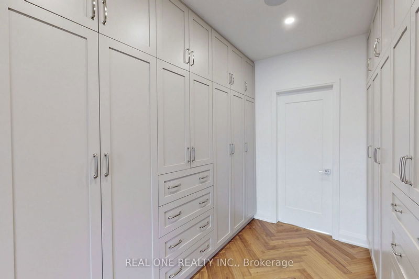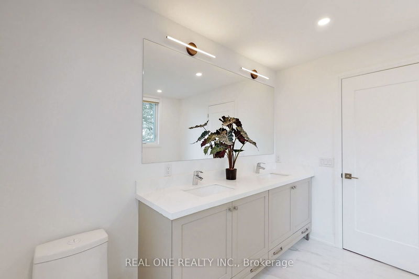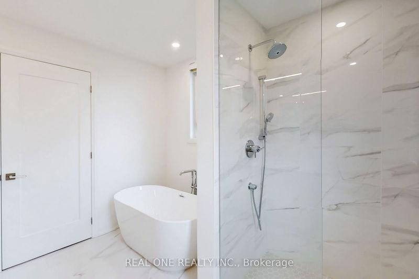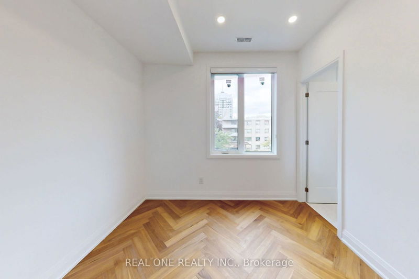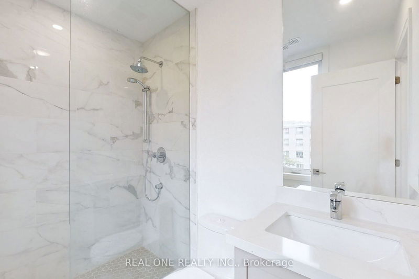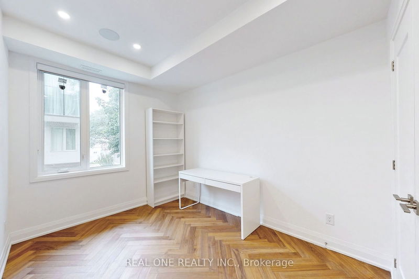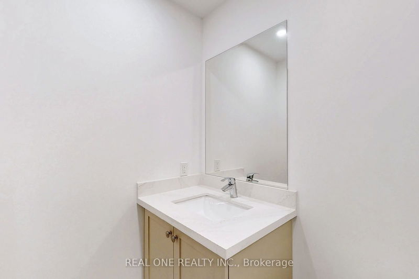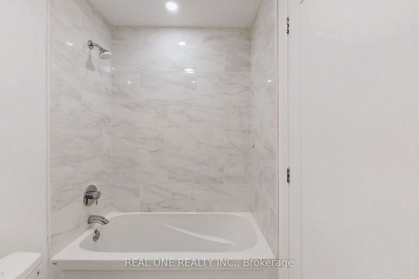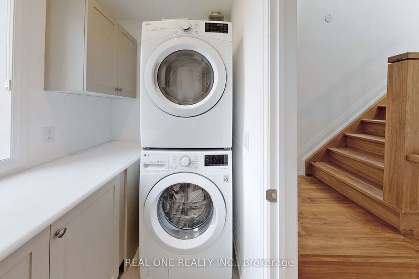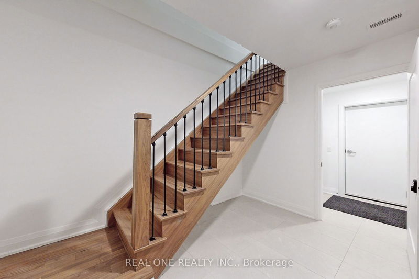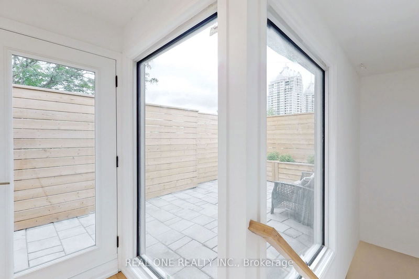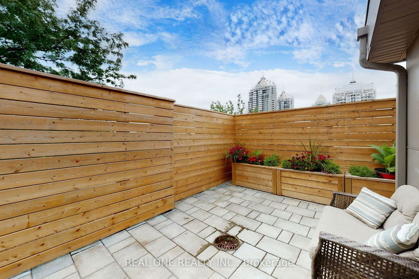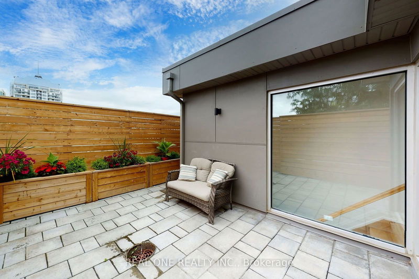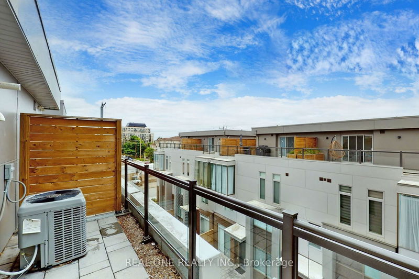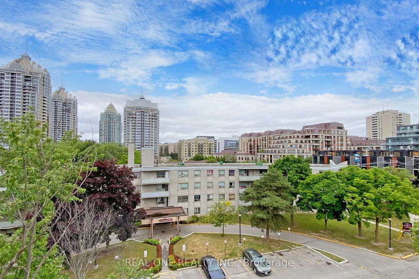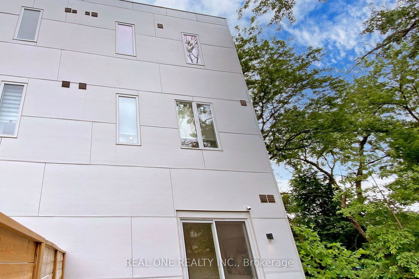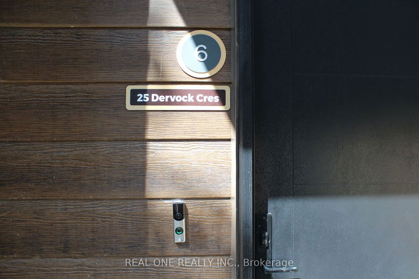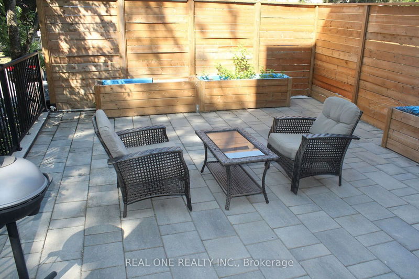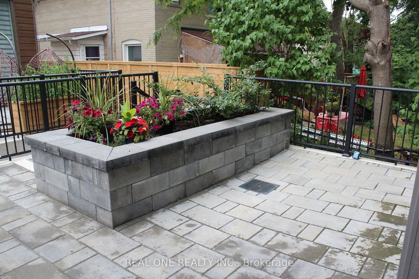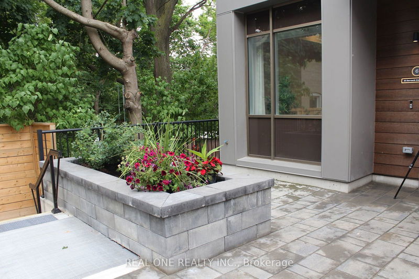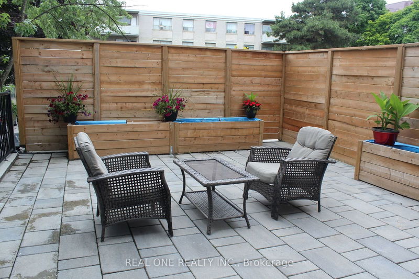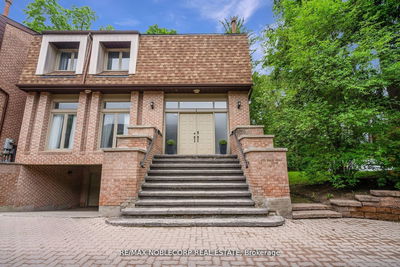Luxury 4 Year New High End 4 Bed + 4 Bath End Unit Town Home At The Prestigious Bayview Village, Spacious And Bright, Open Concept, 10 Ft Ceiling On Main Floor, Private Backyard Garden And A Large Roof Top Terrace, Upgraded Wood Flooring, Window Coverings, Appliances. Built-In Sound Systems & Pot Lights, Modern Kitchen With Quartz Counter Tops, Master Bedroom With 6 Pc Ensuite And Balcony, 2nd Master Has 4Pc Ensuite, Direct Access To Underground Parking From Basement, Top Ranking Schools, Walk To Bayview Village Shopping Centre, Library, Subway Station And Hwy 401. $200K Upgrade All Over The House. Gas Line Ready For Bbq In Back Yard And Terrace. Lots Of Details....
Property Features
- Date Listed: Wednesday, October 09, 2024
- City: Toronto
- Neighborhood: Bayview Village
- Full Address: Unit 6-25 Dervock Crescent, Toronto, M2K 0G7, Ontario, Canada
- Kitchen: Wood Floor, Ceramic Back Splash
- Listing Brokerage: Real One Realty Inc. - Disclaimer: The information contained in this listing has not been verified by Real One Realty Inc. and should be verified by the buyer.


