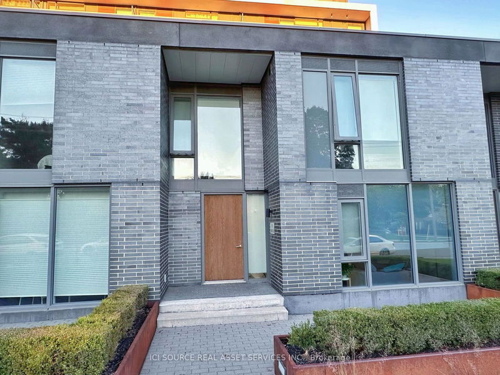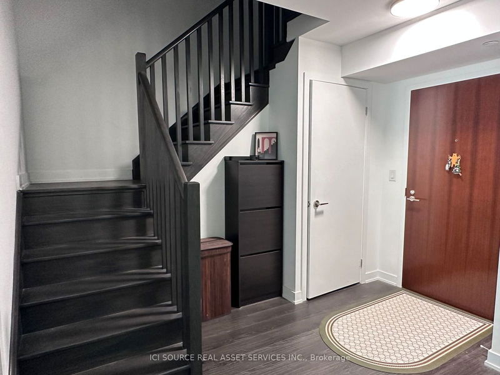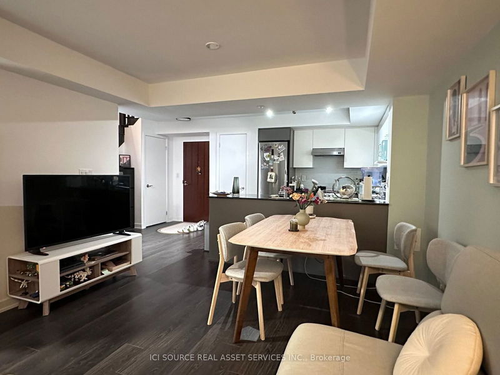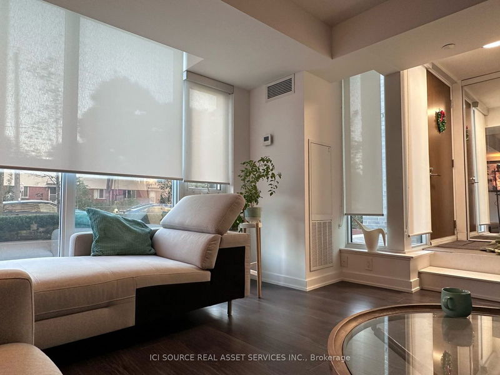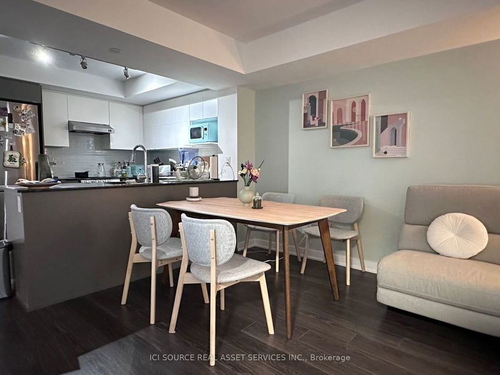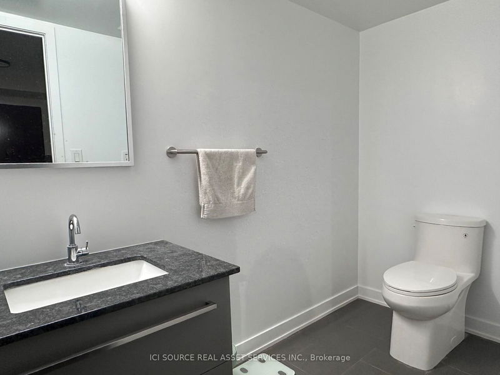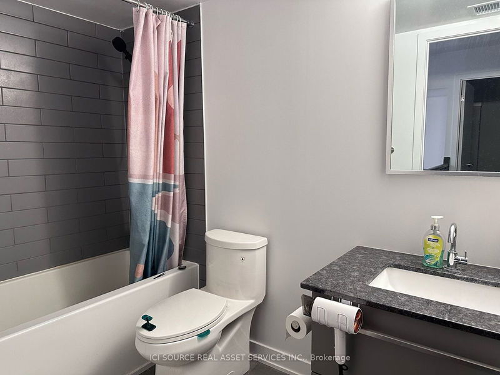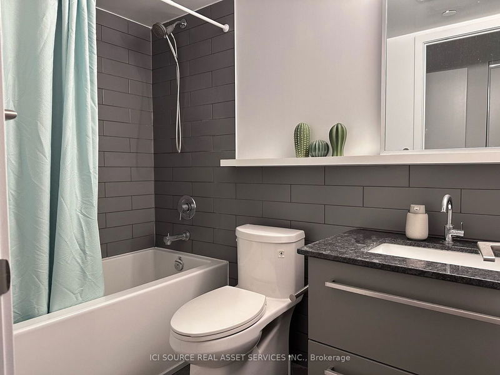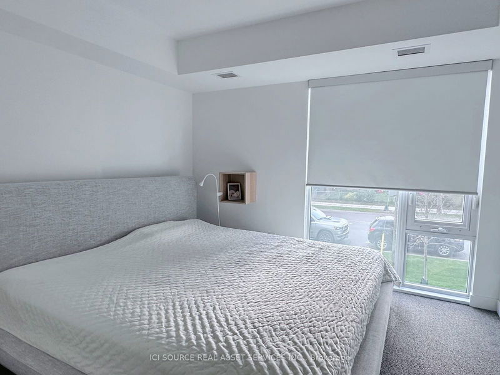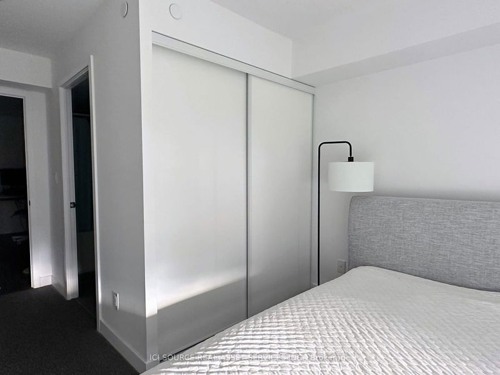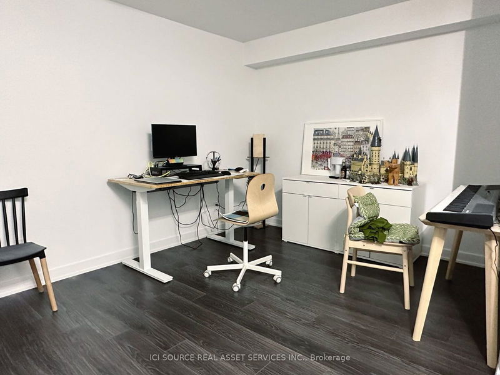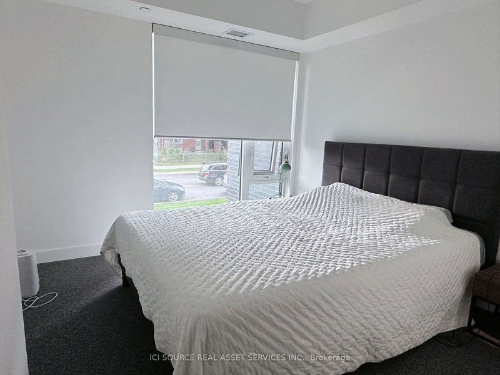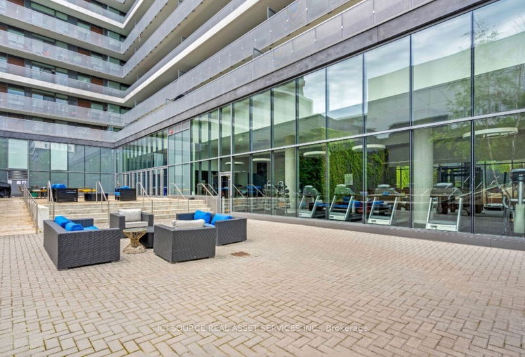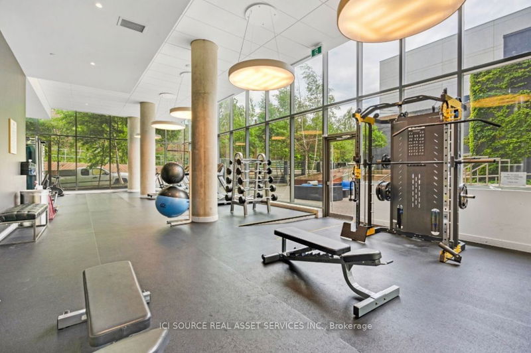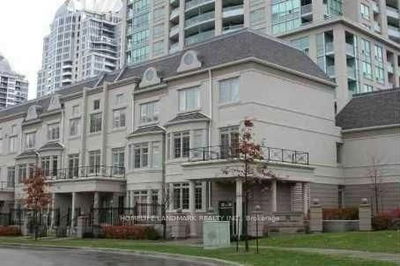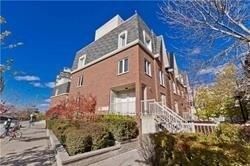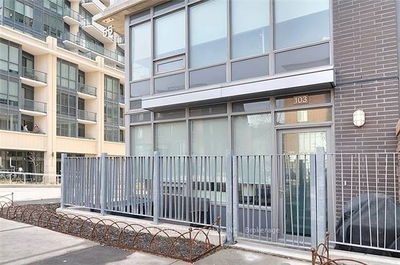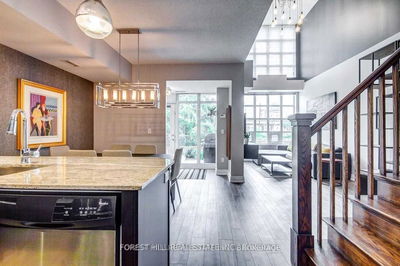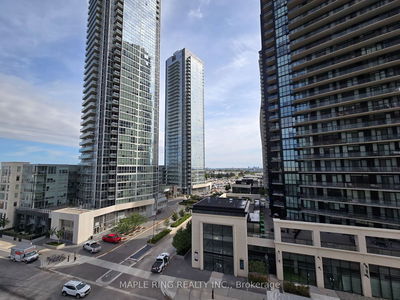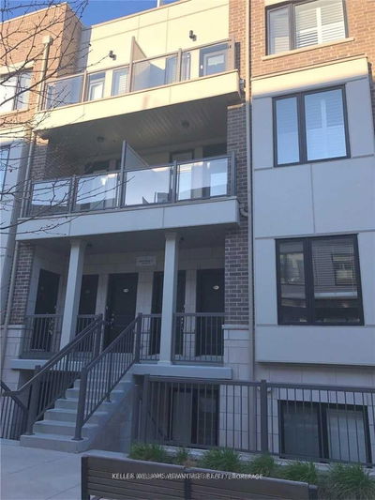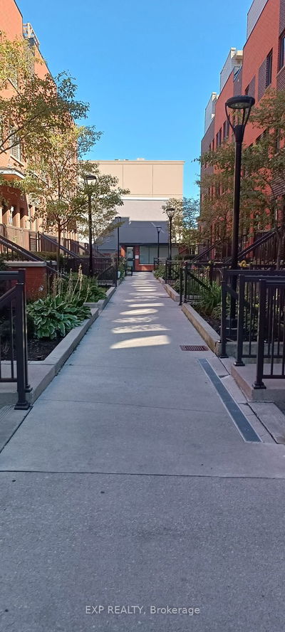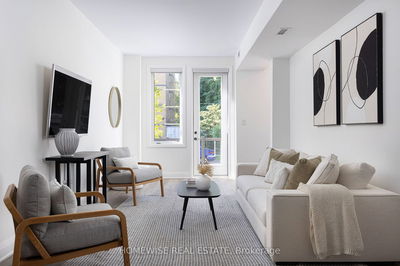Welcome To This Amazing Executive 2 Story Sun Filled, West Facing, 2+1 Bedroom, 3 Bathroom 1,235 Sq.F. Townhome! Very Practical Layout. First-Floor Has Open Concept, Walk-Out To A Private Terrace From Spacious Foyer, Guest Powder Room, 2nd Entry From Building Hallway, Gorgeous Gourmet Kitchen With Large Pantry, Granite Countertop & Stainless Appliances, Laminate Flooring, Laundry. Nice Size Master Bedroom On The Second Floor Has Ensuite 4Pc. Bathroom, 2nd Bedroom, Family Size Bathrooms And The Spacious Den Is A Great Spot For A Home Office/3D Bedroom. Few Minutes Walk To The Yorkdale Mall Shopping And Restaurants, Yorkdale Subway Station, Ttc, Easy Access To The Allen, 401 And 400. Great Location For Commuting Everywhere! Beautiful Facilities Include Fantastic Gym, Party/Meeting Room, Outdoor Patio, Nice Lobby With 24 Hour Concierge Service And Security System.
Property Features
- Date Listed: Wednesday, October 09, 2024
- City: Toronto
- Neighborhood: Yorkdale-Glen Park
- Major Intersection: Allen Rd/Ranee Ave
- Full Address: 105-150 Flemington Road, Toronto, M6A 0C5, Ontario, Canada
- Living Room: Main
- Kitchen: Main
- Listing Brokerage: Ici Source Real Asset Services Inc. - Disclaimer: The information contained in this listing has not been verified by Ici Source Real Asset Services Inc. and should be verified by the buyer.

