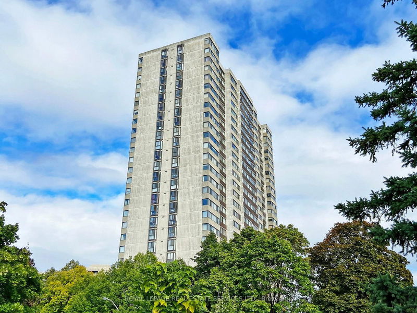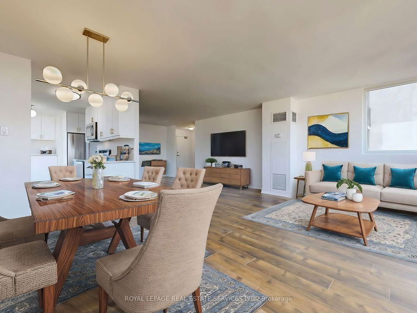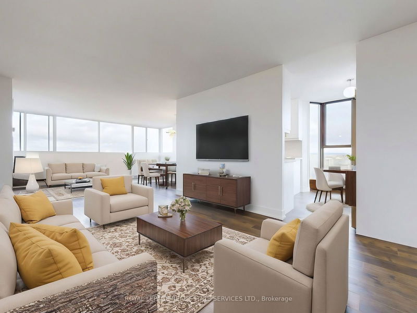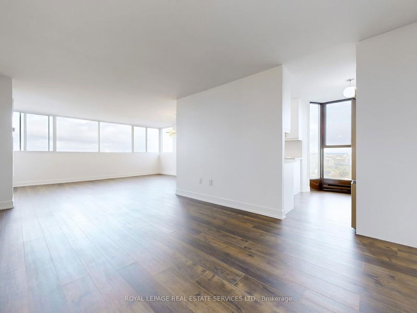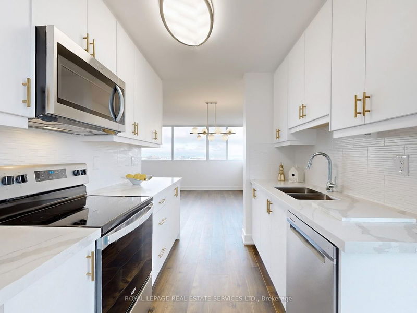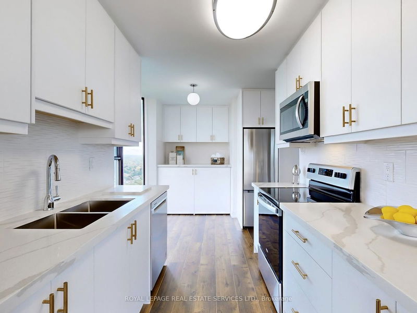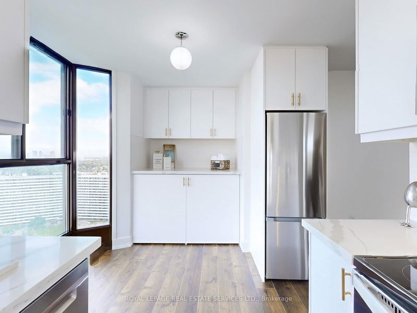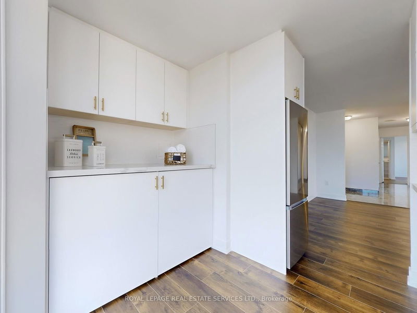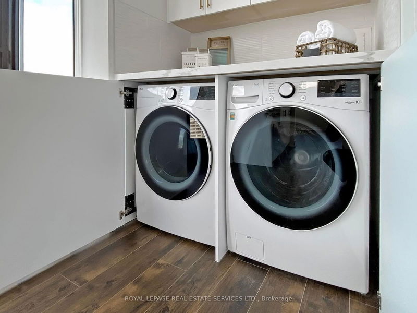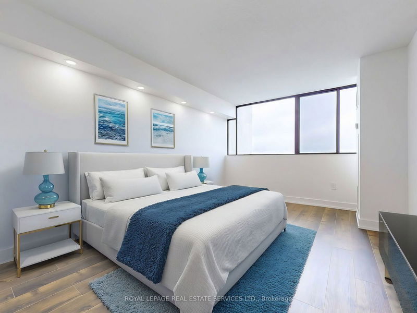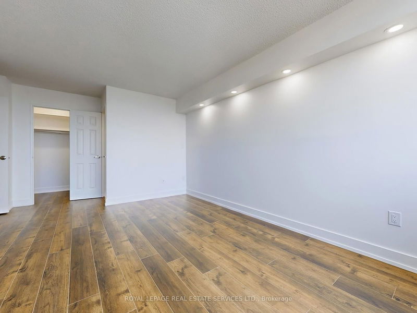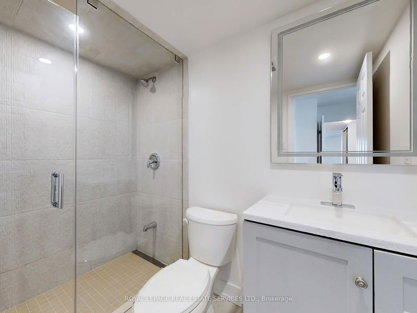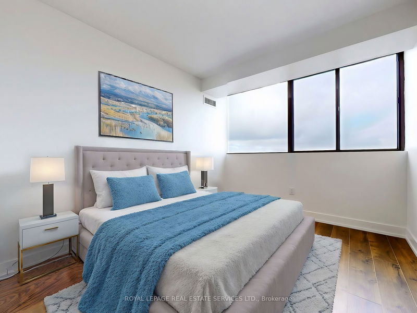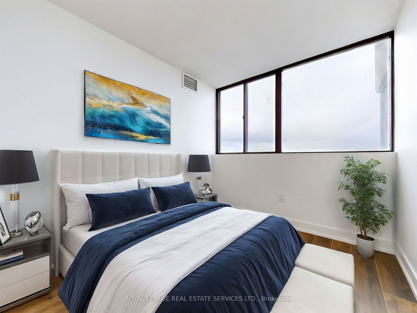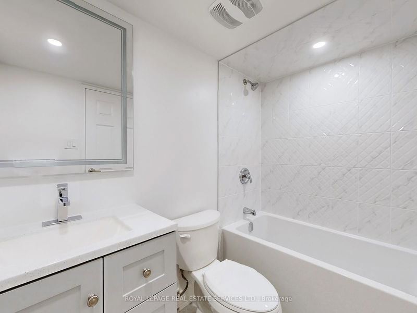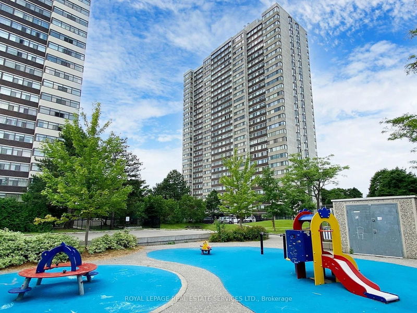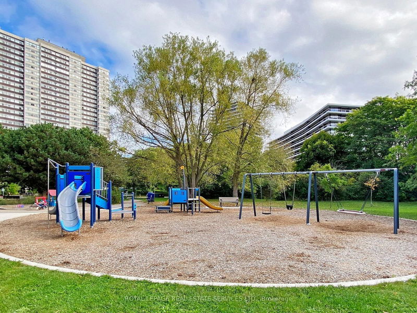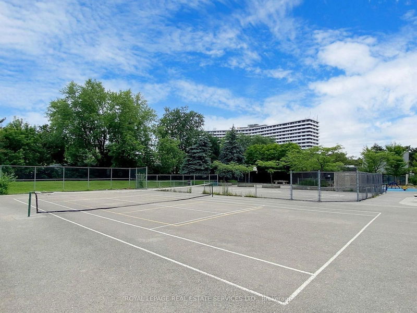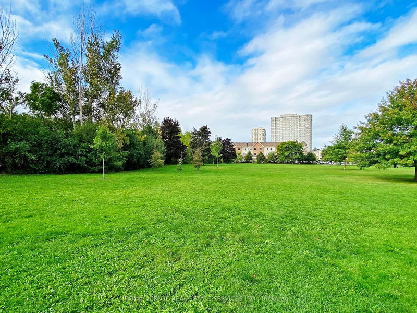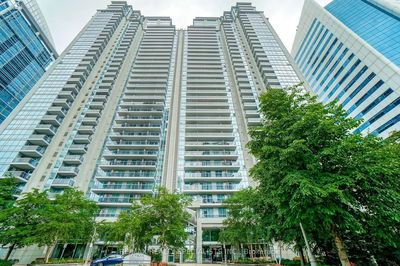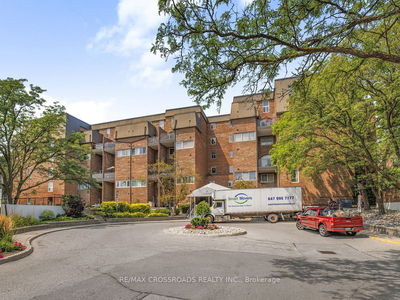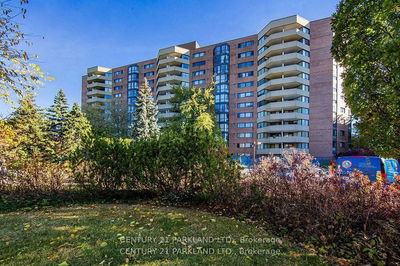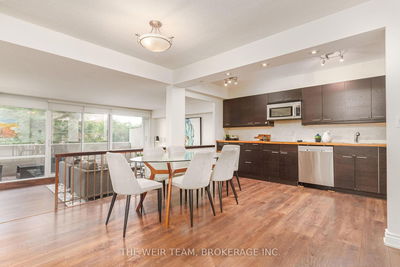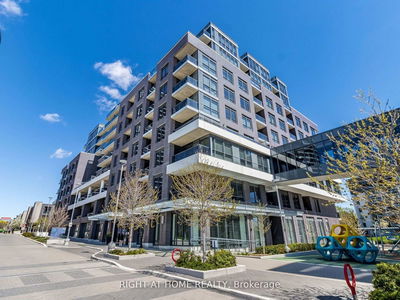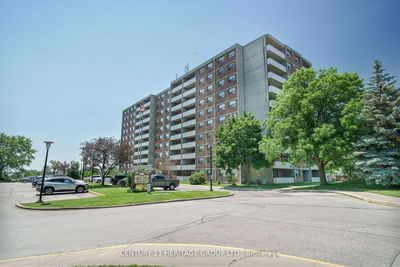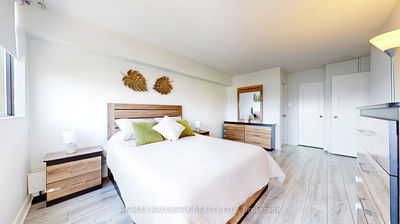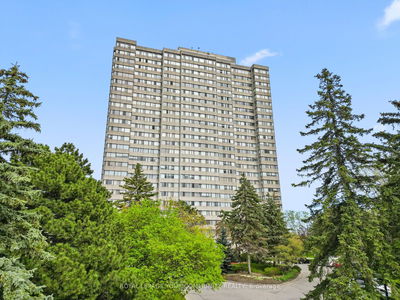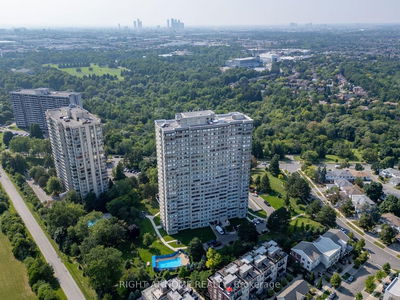Just Move in! Very Spacious & Bright, RENOVATED 3 Bedroom Corner Suite with 2 Full Bathrooms. Nearly 1,400 sq ft with Incredible Panoramic Unobstructed Views! Renovated White Kitchen with Breakfast Area, Stone Counter, Double Sink, and All New Appliances. Laundry area with Built-in full Size Washer and Dryer Offering Space for Folding and Storage. Durable Luxury Vinyl Plank Flooring Throughout (Except Hallway). Large Open Concept Living Room Seamlessly Blends with the Dining and Family Areas. Ideal for Both Family Gatherings and Entertaining Guests! Primary Bedroom Offering a Walk-in Closet, pot lights, and 3-piece En-suite Featuring a Glass Shower. Steps to All Amenities including Splash Pad, Park, G. Ross Lord Trails, Antibes Community Centre, Close To Shopping, Schools & Direct Bus To Yonge Subway this Home is the Perfect Choice for a Growing Family Seeking Both Comfort and Style!!!
Property Features
- Date Listed: Wednesday, October 09, 2024
- Virtual Tour: View Virtual Tour for 2602-80 Antibes Drive
- City: Toronto
- Neighborhood: Westminster-Branson
- Full Address: 2602-80 Antibes Drive, Toronto, M2R 3N5, Ontario, Canada
- Living Room: Combined W/Dining, Vinyl Floor
- Kitchen: Eat-In Kitchen, Vinyl Floor, Combined W/Laundry
- Listing Brokerage: Royal Lepage Real Estate Services Ltd. - Disclaimer: The information contained in this listing has not been verified by Royal Lepage Real Estate Services Ltd. and should be verified by the buyer.

