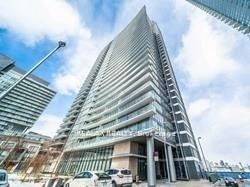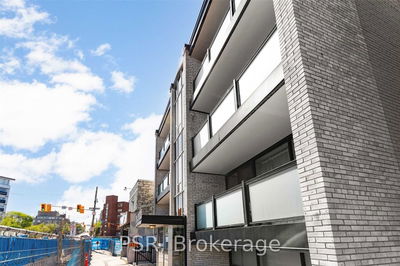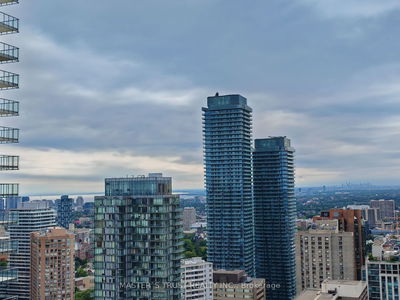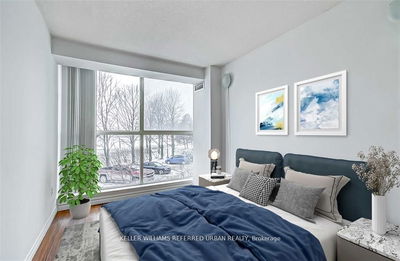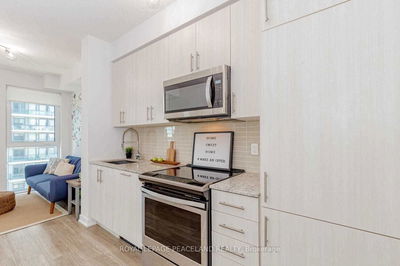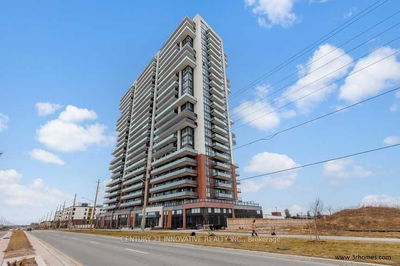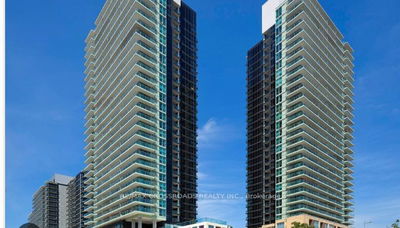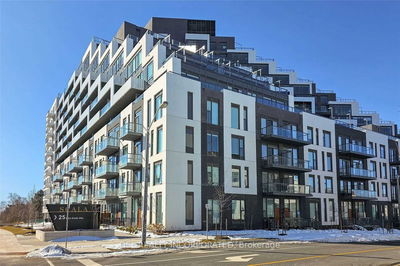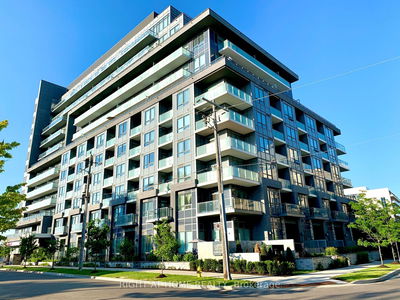Luxury Master BR+1 for lease within the 2 BR+1 den Corner Unit, each BR has its own 4pcs Bathes, share kitchen, living/Dinging and Den areas. Sought-After Concord Park Place At Prime Location. Walk To 2 Subway Stations. Easy Access To Hwy 404/401, Ikea, Canadian Tire, Restaurant, Shopping Malls & More. Functional Open Concept Floor Plan With Amazing Bright South + West View. Ceiling To Floor Large Windows, 9' High Ceiling.
Property Features
- Date Listed: Wednesday, October 09, 2024
- City: Toronto
- Neighborhood: Bayview Village
- Major Intersection: Leslie/Sheppard
- Full Address: 3309 MB-121 Mcmahon Drive, Toronto, M2K 0C1, Ontario, Canada
- Living Room: Vinyl Floor, Combined W/Dining, Large Window
- Kitchen: Vinyl Floor, Modern Kitchen, Granite Counter
- Listing Brokerage: Realax Realty - Disclaimer: The information contained in this listing has not been verified by Realax Realty and should be verified by the buyer.

