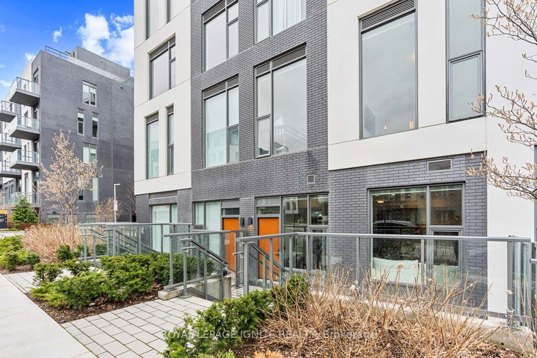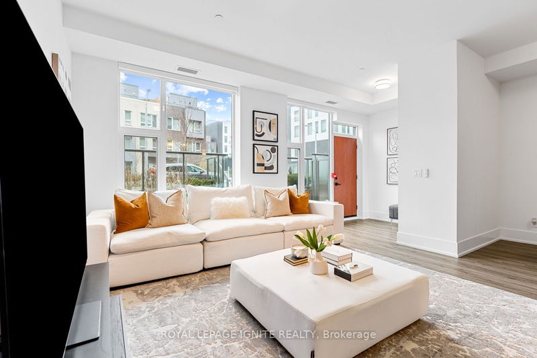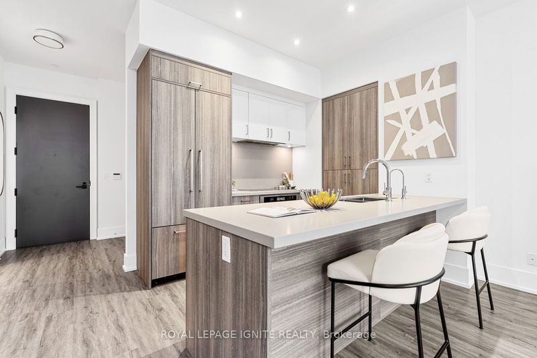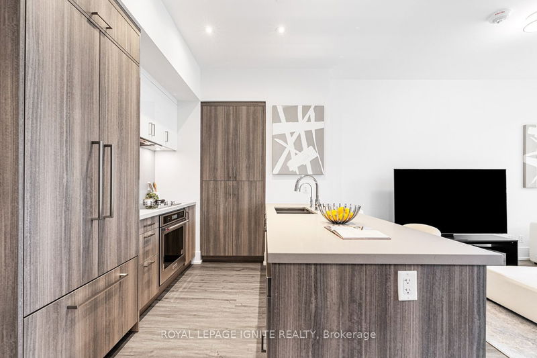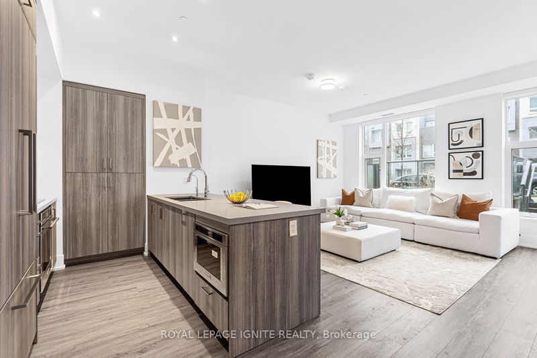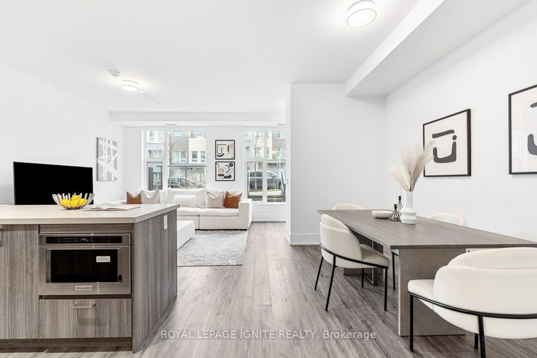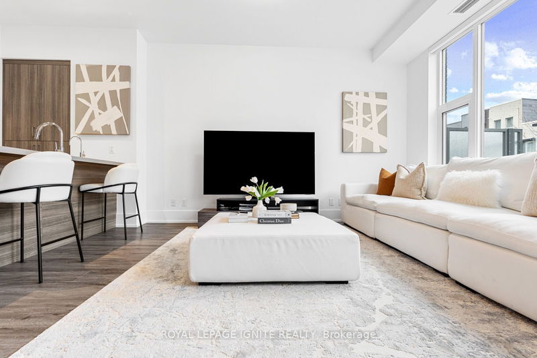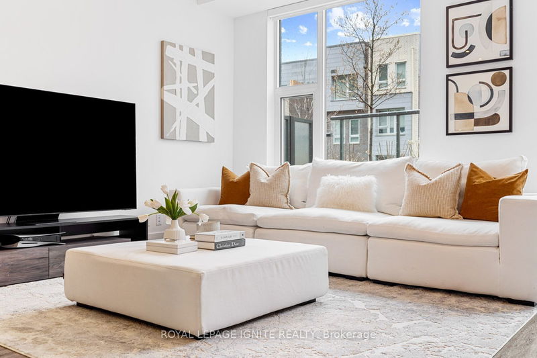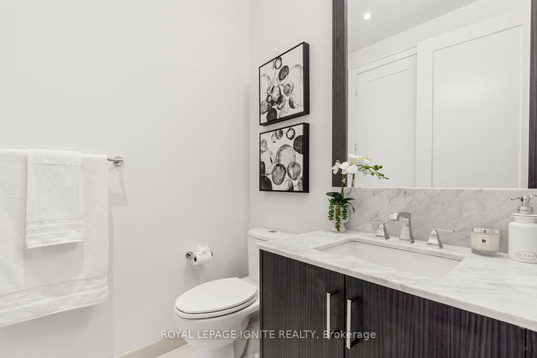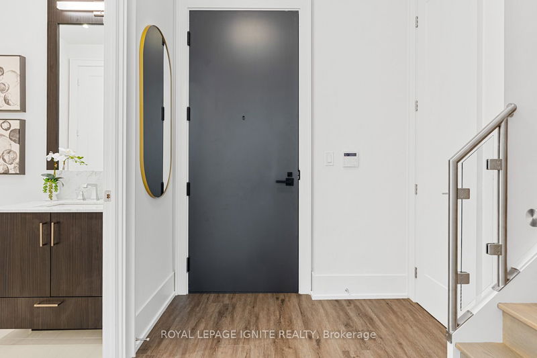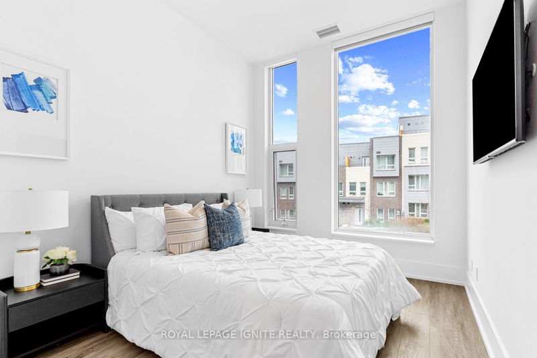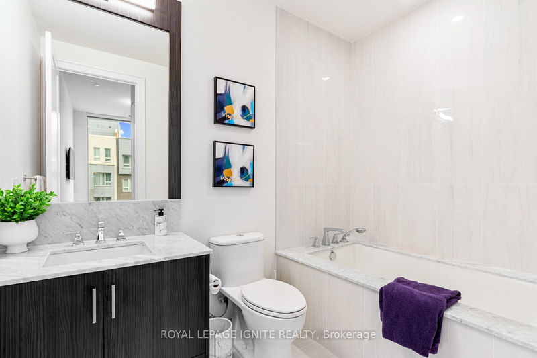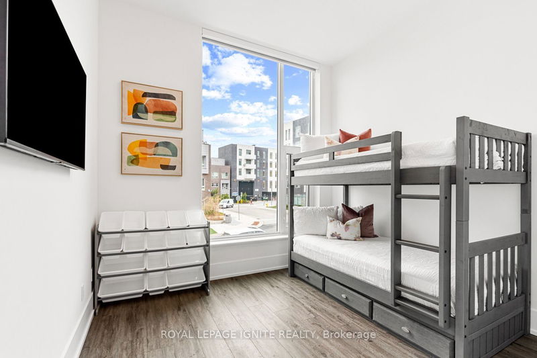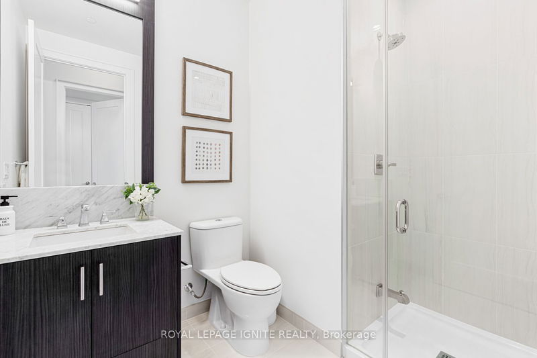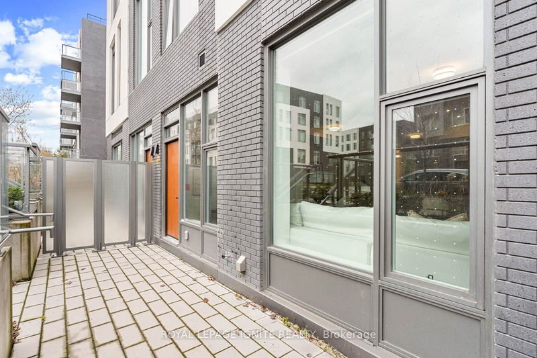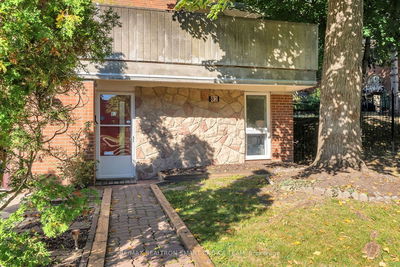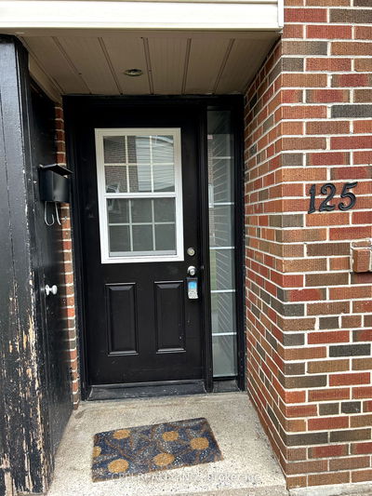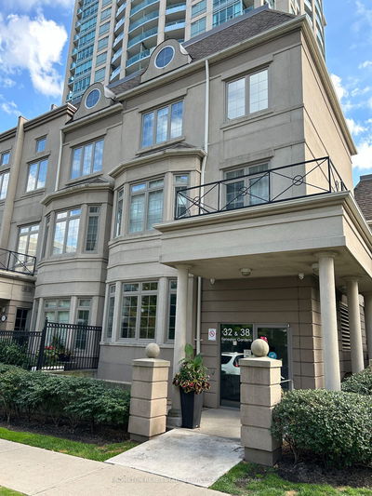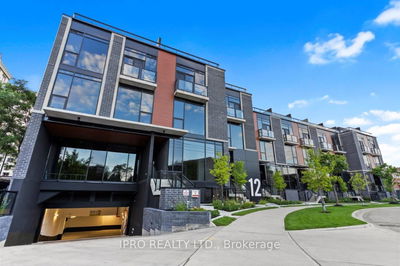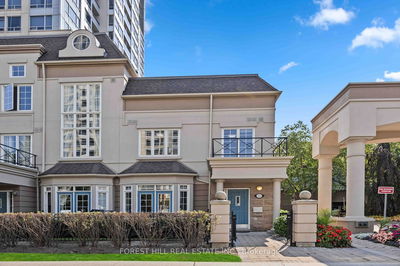Welcome to this exquisite 2-storey townhome at Scala, an architectural masterpiece by renowned builder Tridel. This one of a kind suite boasts impressive upgrades & top-of-the-line features that sets it apart. With 1,266 sq. ft. of living space, the open-concept layout feels expansive & bright, enhanced by large windows fitted with motorized roller blinds. The modern kitchen is a highlight, featuring high-quality built-in KitchenAid appliances, sleek quartz counters, & a convenient breakfast bar. The generous living and dining area fosters an inviting atmosphere, complemented by a large den that can function as an office. The generously sized bedrooms contribute to the suite's overall appeal, while the primary bedroom serves as a retreat, featuring a walk-in closet and a spa-inspired ensuite bath. This townhome is a gem!
Property Features
- Date Listed: Friday, October 11, 2024
- Virtual Tour: View Virtual Tour for 112-25 Adra Grado Way
- City: Toronto
- Neighborhood: Bayview Village
- Full Address: 112-25 Adra Grado Way, Toronto, M2J 0H6, Ontario, Canada
- Kitchen: Centre Island, Pantry, Modern Kitchen
- Living Room: Large Window, Open Concept, Combined W/Kitchen
- Listing Brokerage: Royal Lepage Ignite Realty - Disclaimer: The information contained in this listing has not been verified by Royal Lepage Ignite Realty and should be verified by the buyer.

