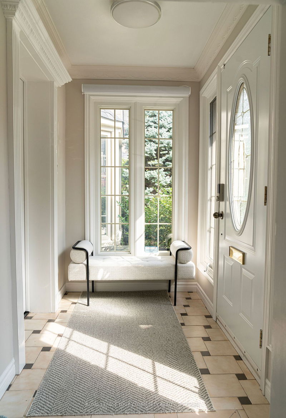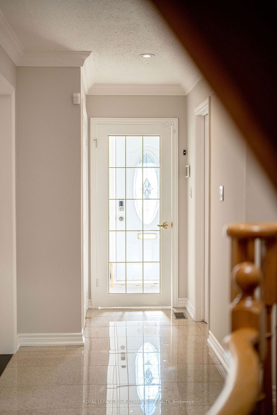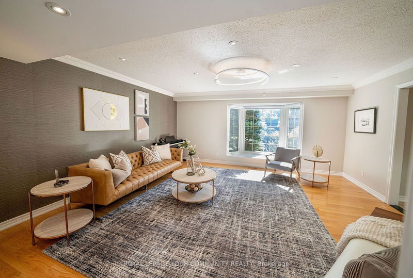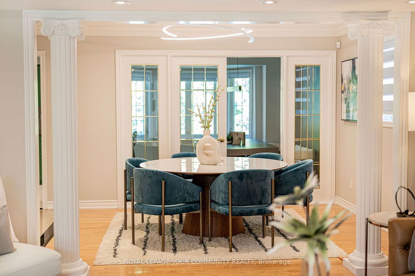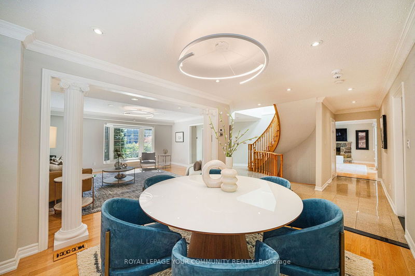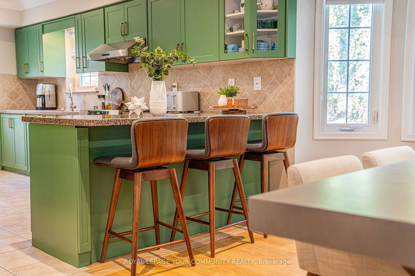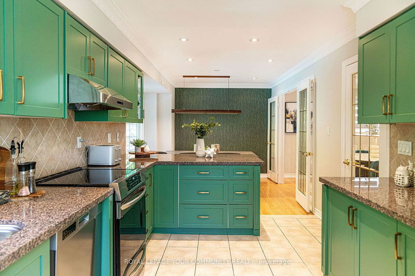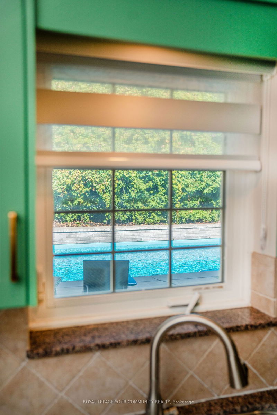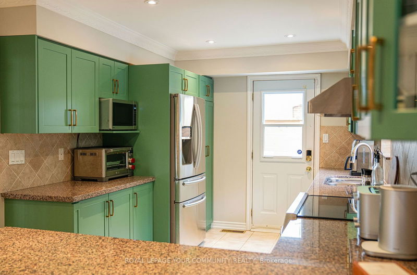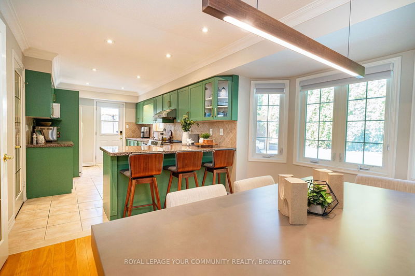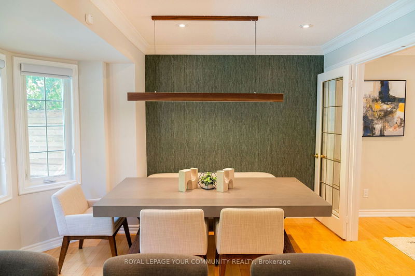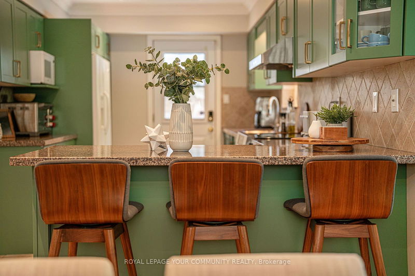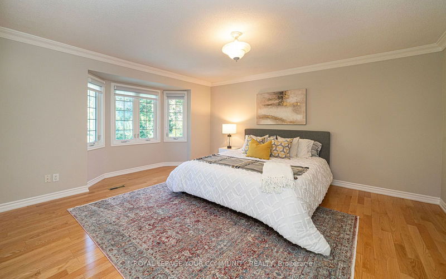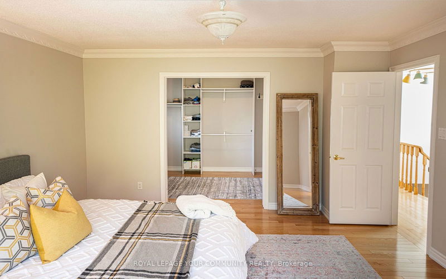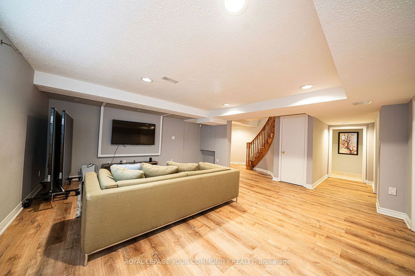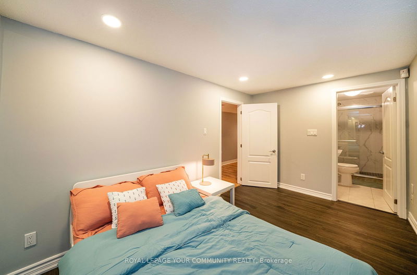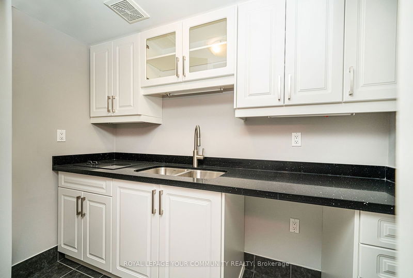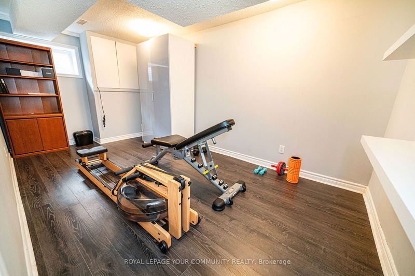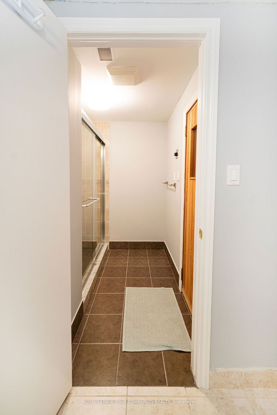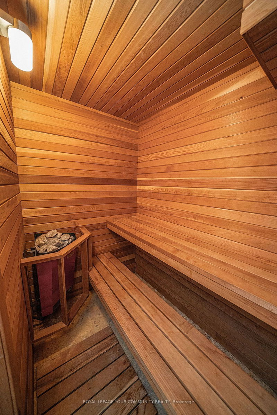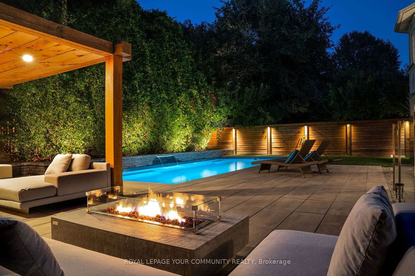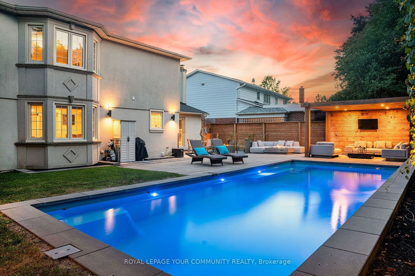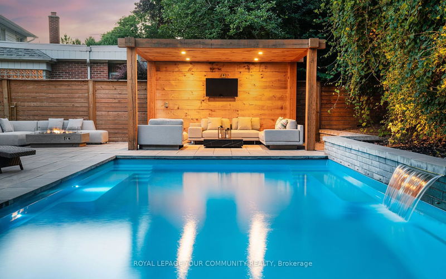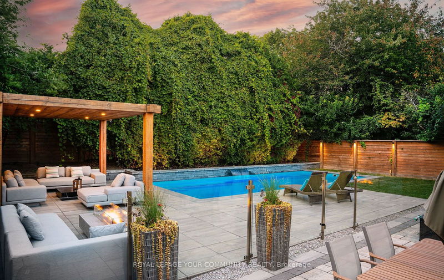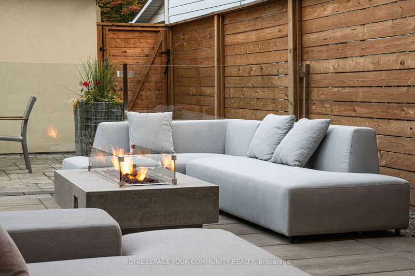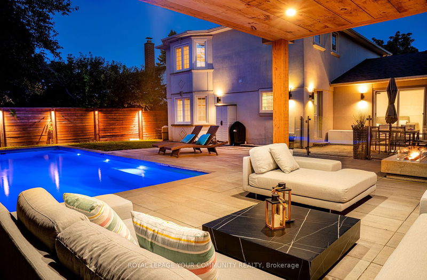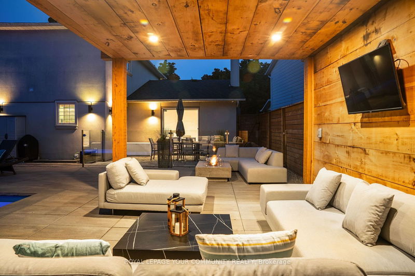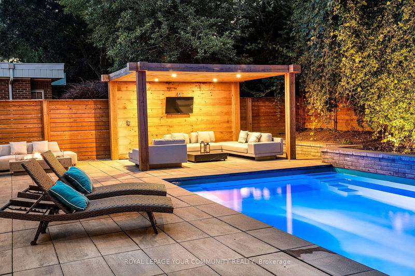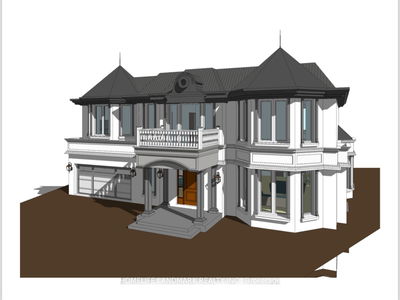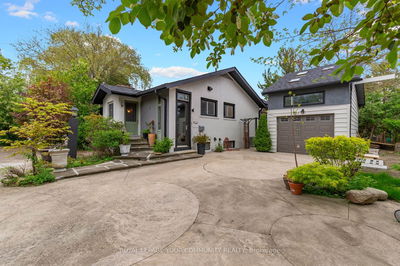Welcome to 24 Abbeywood Trail, a stunning 4-bedroom, 5-bathroom detached home offering refined living in one of North York's most prestigious neighborhoods. Sitting on a generous 53.96x120 ft lot, this home combines elegance with modern functionality, boasting spacious living areas, a gourmet kitchen, and a fully finished basement perfect for entertainment or relaxation. The backyard is truly exceptional, designed to evoke the ambiance of a luxury resort. Enjoy the heated salt water pool, unwind under the Gazebo, or gather around the natural stone fire pit for cozy evenings. This outdoor oasis is perfect for entertaining guests or enjoying peaceful family time. Located within walking distance to top-rated schools such as Harrison Public School and York Mills Collegiate, and minutes away from shopping, parks like Edwards Gardens, and easy access to highways (401 & DVP), this home is ideal for families seeking both convenience and serenity. Don't miss out on this rare opportunity!
Property Features
- Date Listed: Saturday, October 12, 2024
- City: Toronto
- Neighborhood: Banbury-Don Mills
- Major Intersection: York Mills and Banbury
- Living Room: Bay Window, Hardwood Floor, Crown Moulding
- Kitchen: Breakfast Area, W/O To Yard, Ceramic Floor
- Family Room: Fireplace, W/O To Yard, Hardwood Floor
- Listing Brokerage: Royal Lepage Your Community Realty - Disclaimer: The information contained in this listing has not been verified by Royal Lepage Your Community Realty and should be verified by the buyer.


