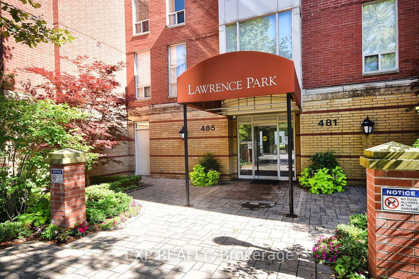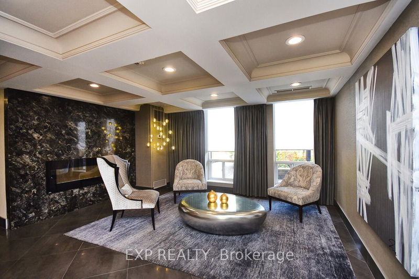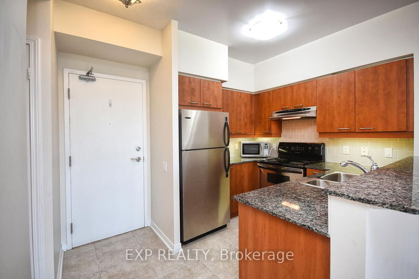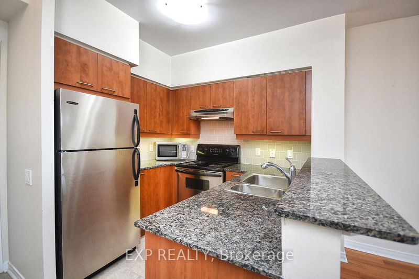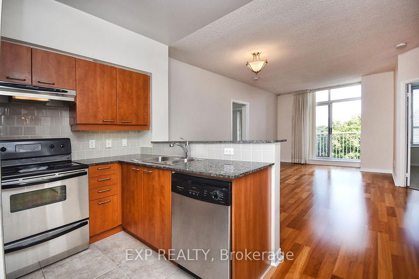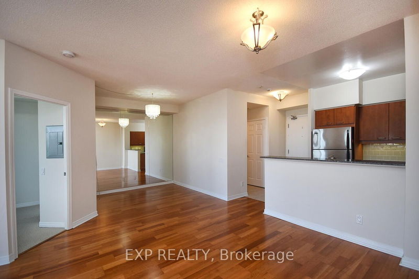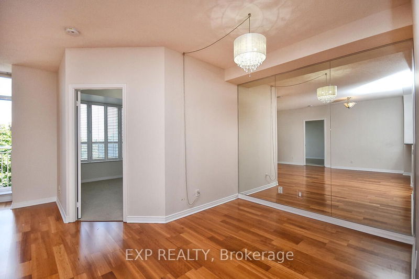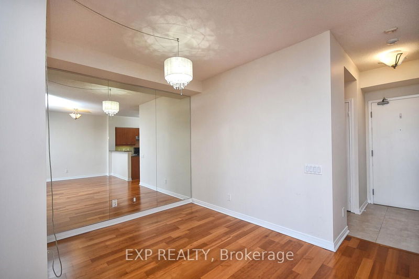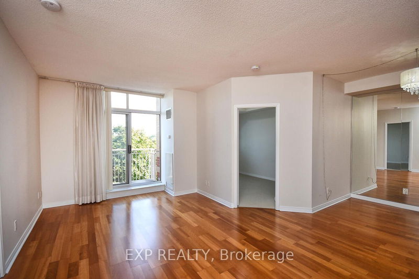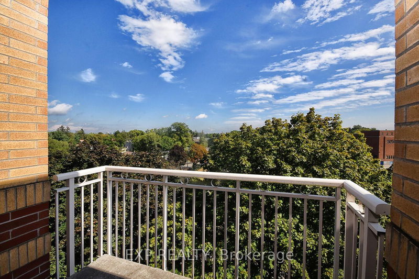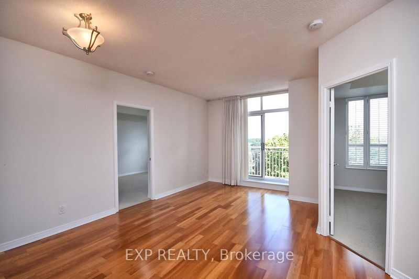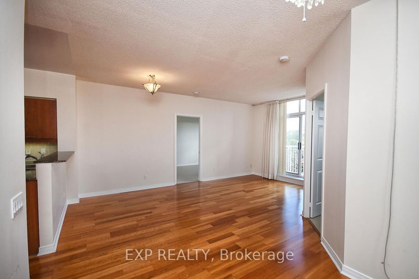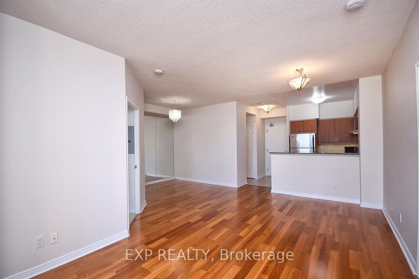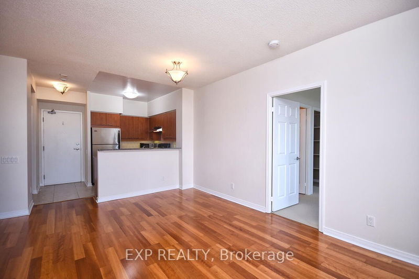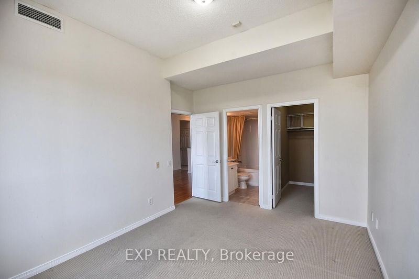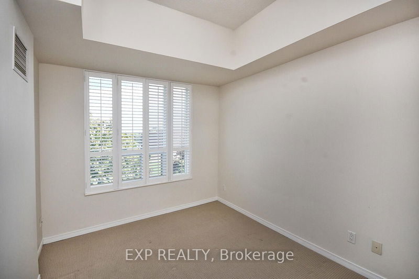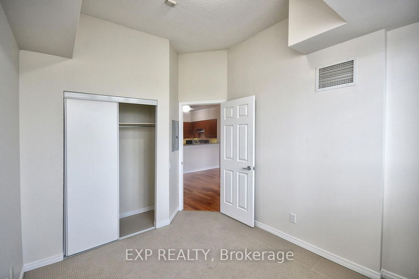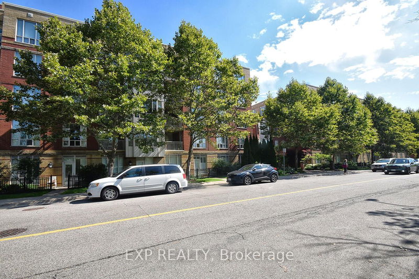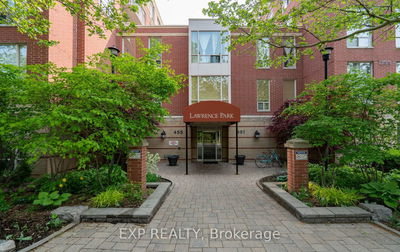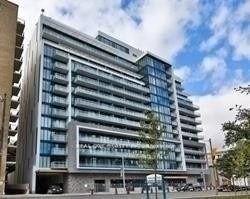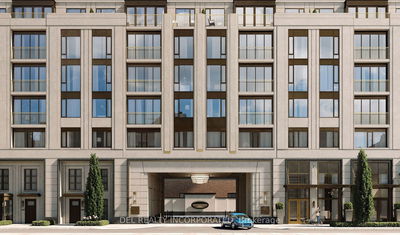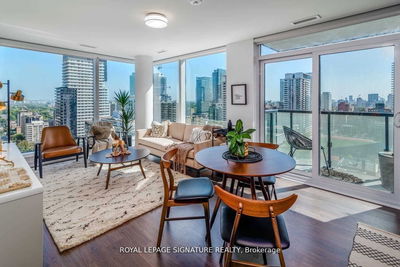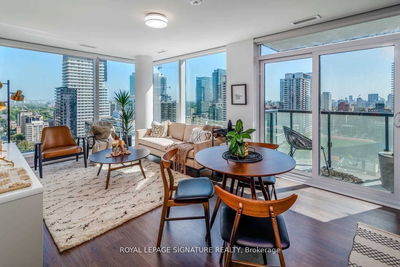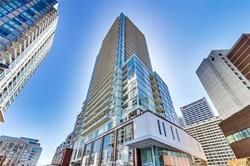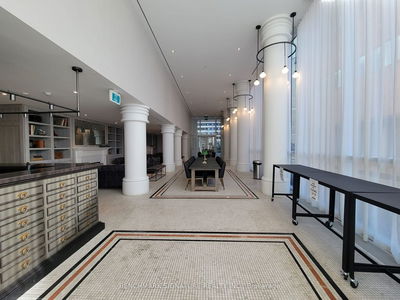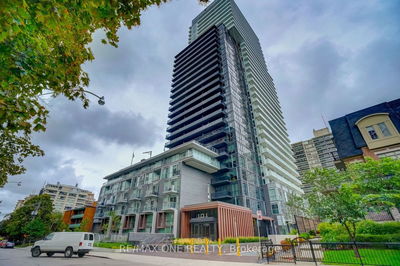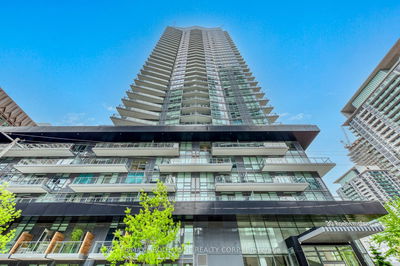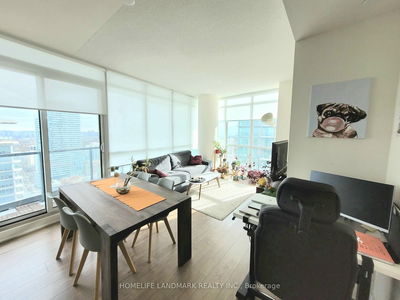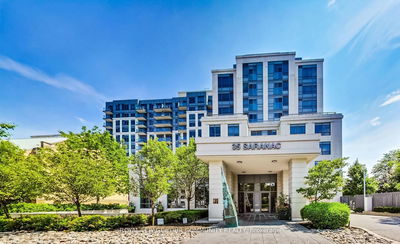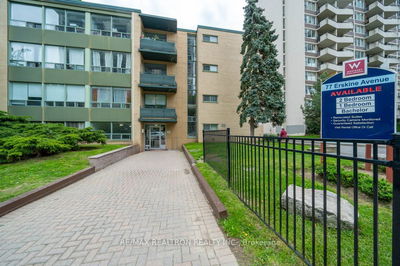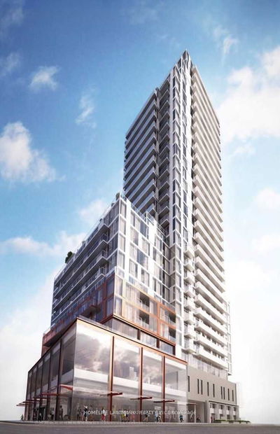This Rarely Offered, Over 900 Sqft, 2 Bedroom, 2 Bathroom Penthouse Condo Boasts A Tranquil View Over A Park. The Bright Kitchen Has Granite Countertops And Stainless Steel Appliances And Overlooks The Open Concept Floor Plan. Separate Dining Room/Den. The Primary Bedroom Has A Walk-In Closet With Storage And 4-Piece Ensuite, 24 Hour Security And Concierge. Close To All Amenities; Avenue Rd, Restaurants, Boutique Shopping, Public Transit, 401, Downtown And 3 Schools.
Property Features
- Date Listed: Tuesday, October 15, 2024
- Virtual Tour: View Virtual Tour for 510-485 Rosewell Avenue E
- City: Toronto
- Neighborhood: Lawrence Park South
- Full Address: 510-485 Rosewell Avenue E, Toronto, M4R 2B6, Ontario, Canada
- Living Room: Hardwood Floor, W/O To Balcony, O/Looks Park
- Kitchen: Ceramic Floor, Granite Counter, Stainless Steel Appl
- Listing Brokerage: Exp Realty - Disclaimer: The information contained in this listing has not been verified by Exp Realty and should be verified by the buyer.

