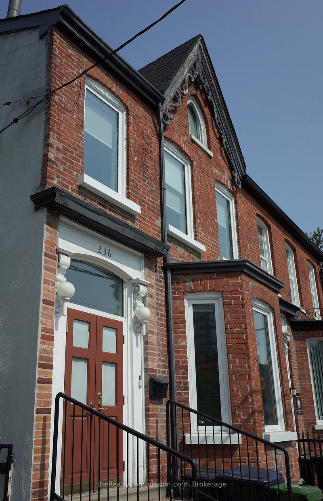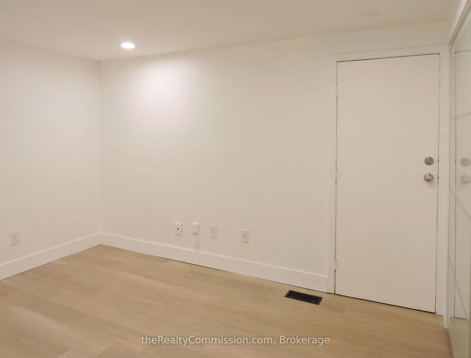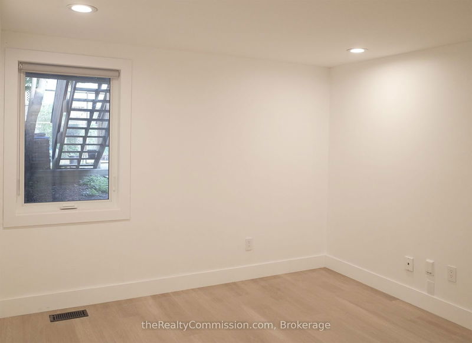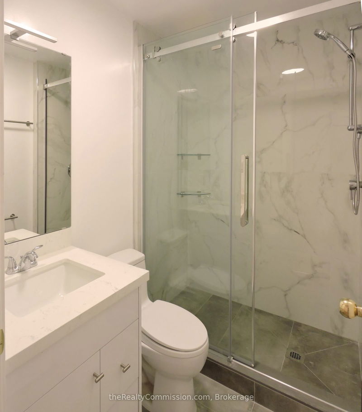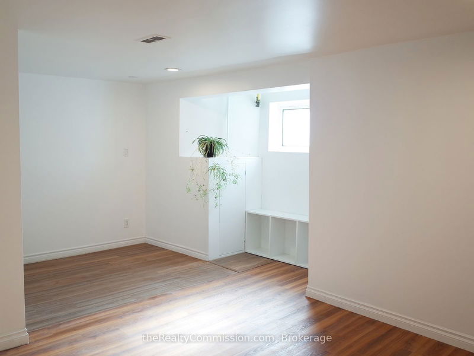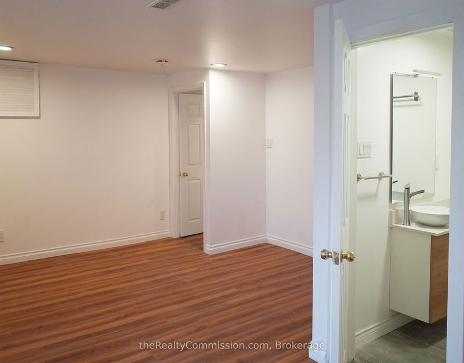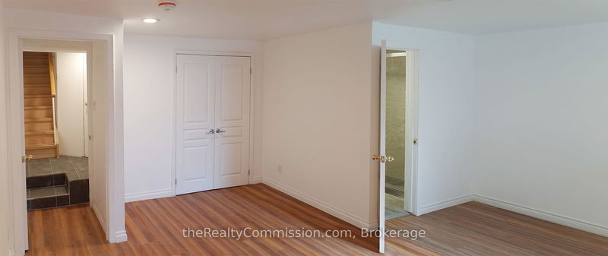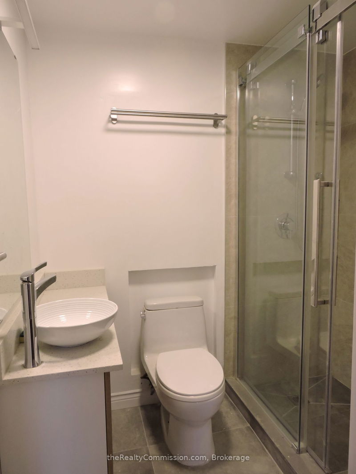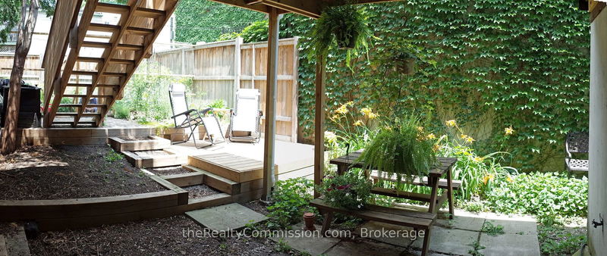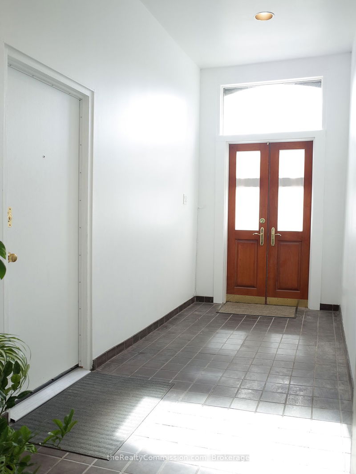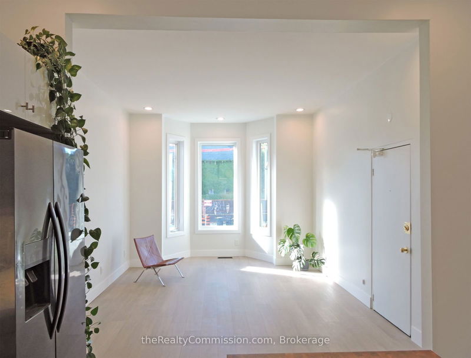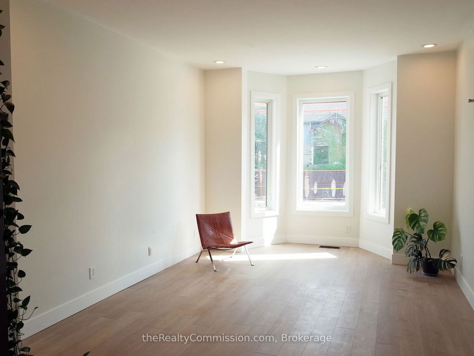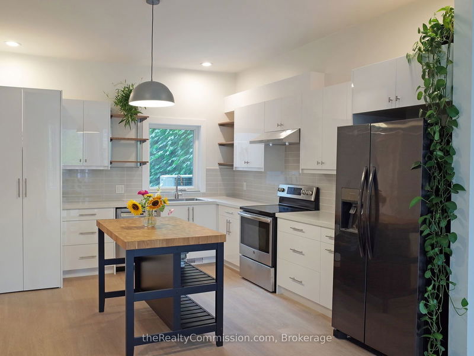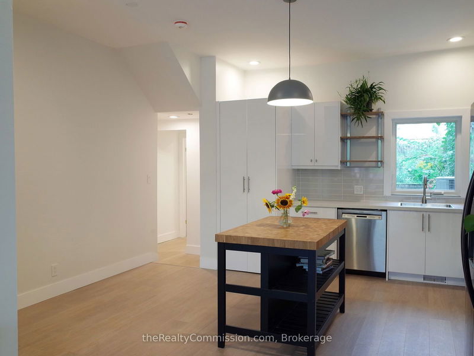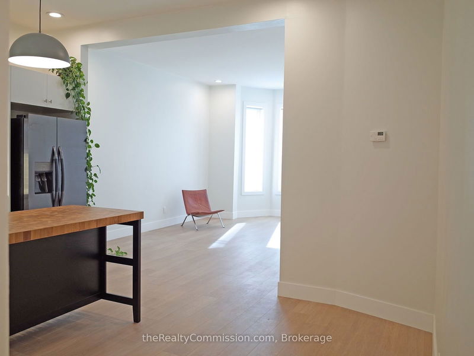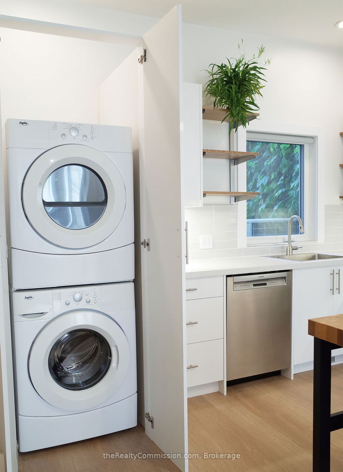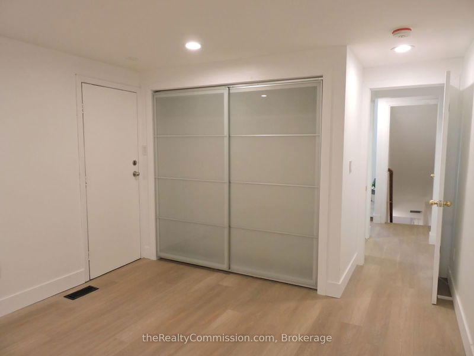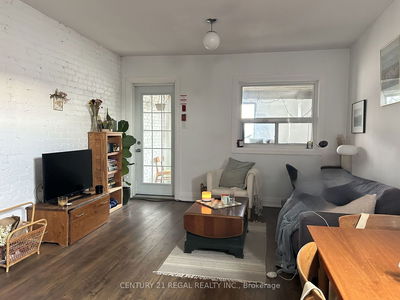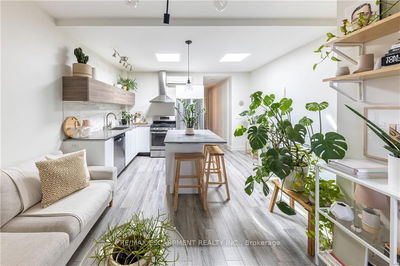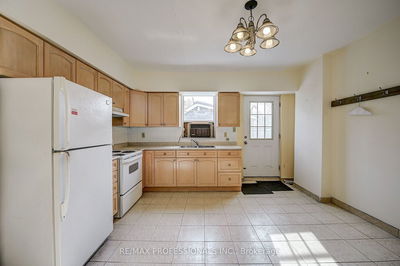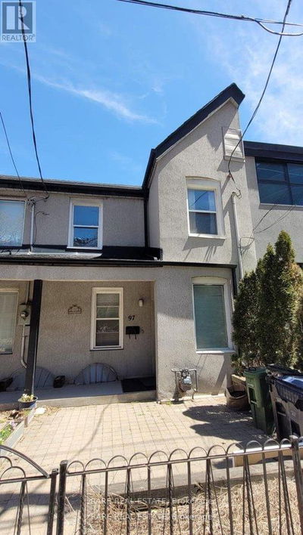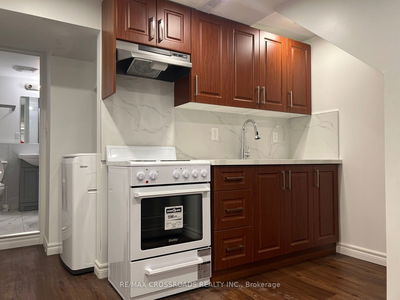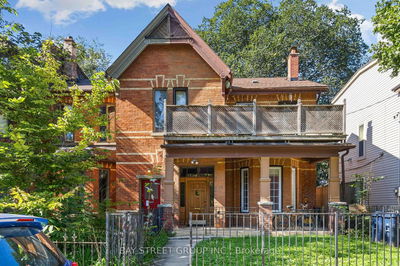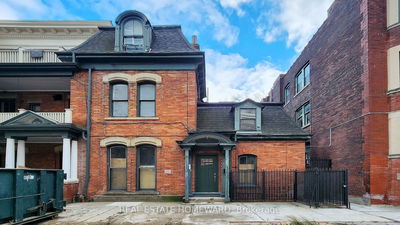Just renovated 1,000 sq ft apartment spread over 2 floors of Victorian end of row duplex townhouse - Main floor: Open plan living room / dining / kitchen with high ceilings, lots of light from south facing bay windows. Thoughtfully designed chefs kitchen with plenty of storage, quartz counters. Appliances include glass top stove, dishwasher, fridge, venting stove hood, and cupboard with laundry washer and dryer. Shared entry hallway with space for bike parking. Master bedroom with large closet and bathroom. - Basement: Large 2nd Bedroom with ensuite bathroom, additional storage space in utility room. - Backyard: private patio space in lush outdoor area, access to parking at the rear - Parking not included, available at $90 per month - Tenant pays own gas and hydro, separately metered. - Smoking and dogs prohibited on property (cats welcome!)
Property Features
- Date Listed: Friday, October 11, 2024
- City: Toronto
- Neighborhood: Moss Park
- Major Intersection: Gerrard St E and Ontario St
- Full Address: A-236 Gerrard Street E, Toronto, M5A 2E8, Ontario, Canada
- Living Room: Main
- Kitchen: Main
- Listing Brokerage: Therealtycommission.Com - Disclaimer: The information contained in this listing has not been verified by Therealtycommission.Com and should be verified by the buyer.

