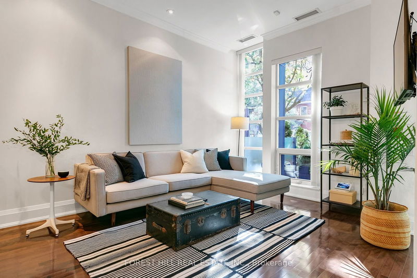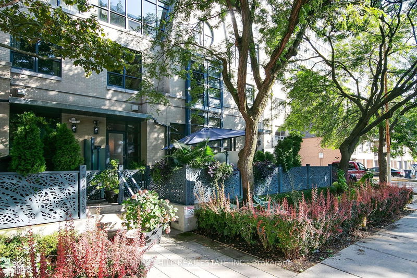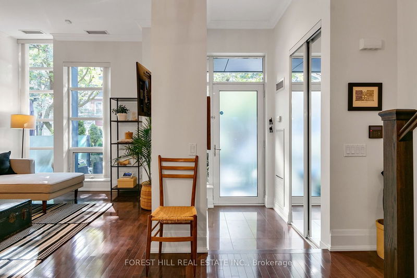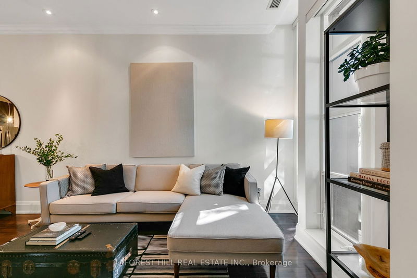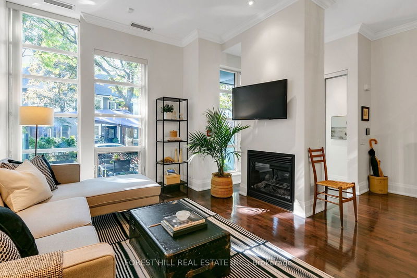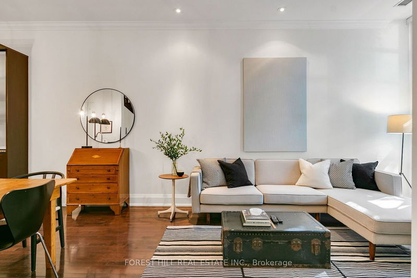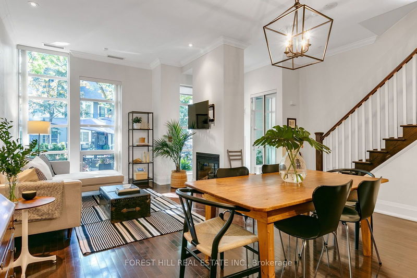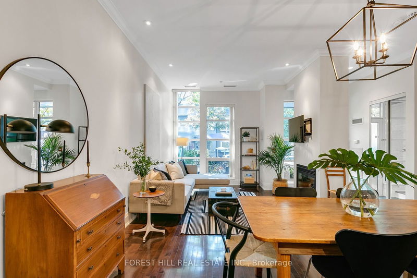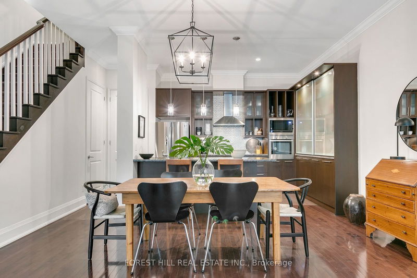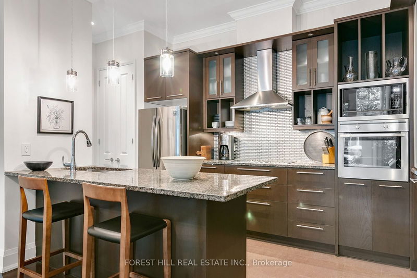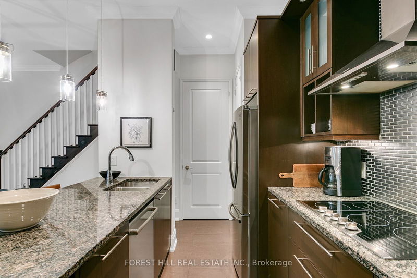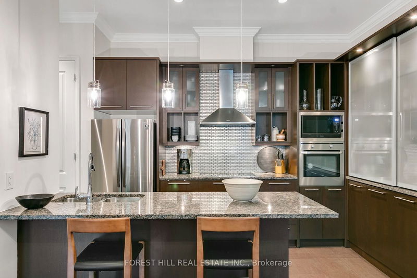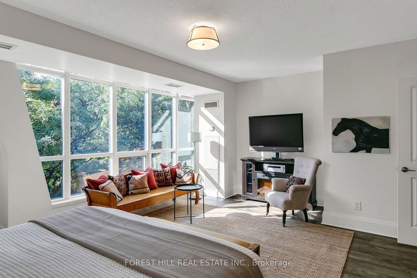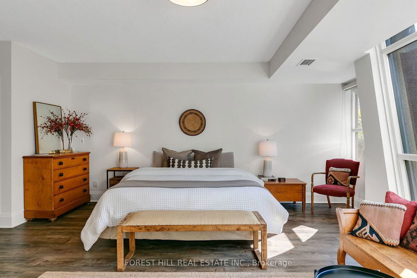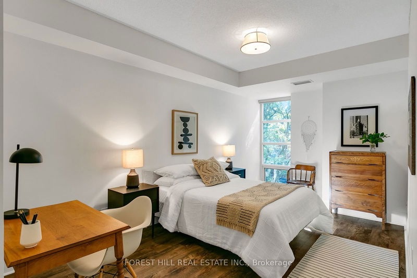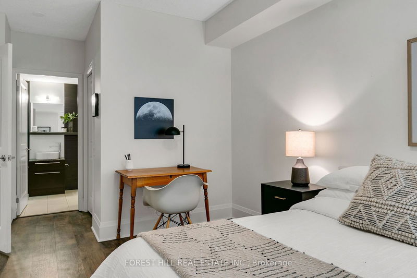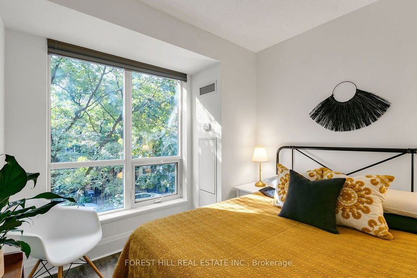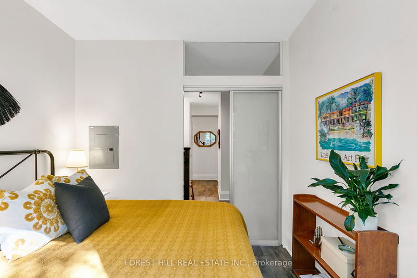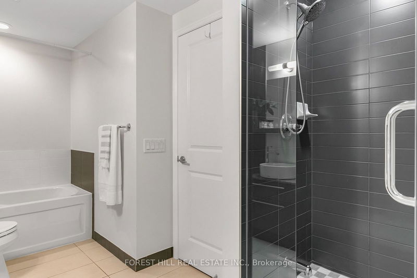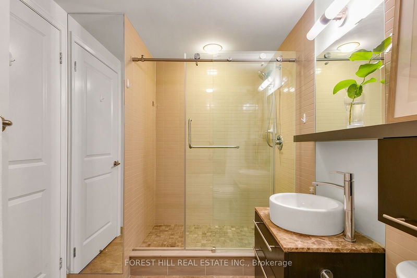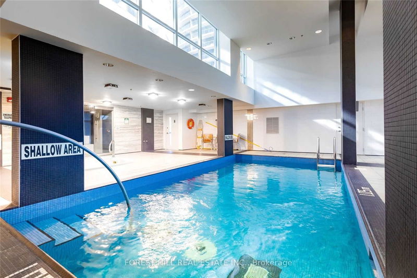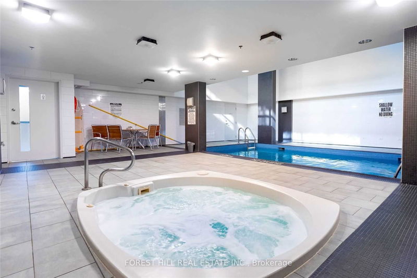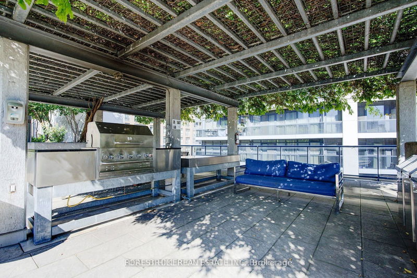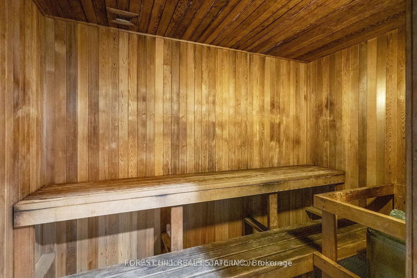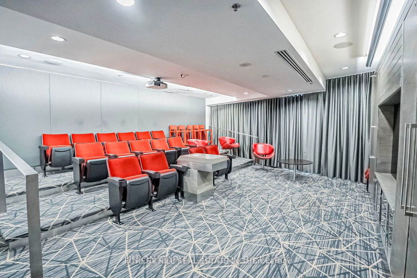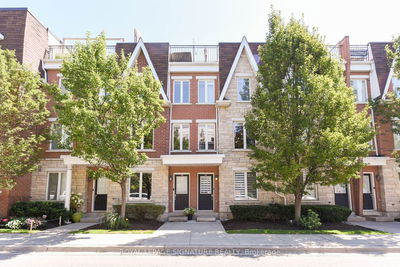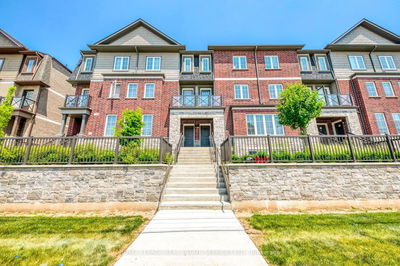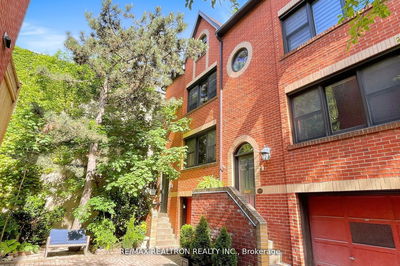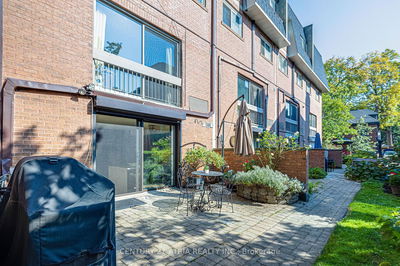This 3 bed 3 bath condo townhome tucked away on the charming, tree-lined Granby Street in the heart of downtown Toronto. Spanning 1768 sqft plus a 250 sqft south-facing outdoor terrace you'll enjoy the perks of condo life & the feeling of a multi-level home. This unit is one of only two townhomes in the building that have indoor access to underground parking, locker & waste disposal not to mention full access to all condo amenities including a concierge, pool, gym, theatre, and rooftop terrace.The main floor impresses with soaring 10' ceilings, a gas fireplace, over- sized open concept kitchen & pantry. The primary suite measures approx 600 sqft with double closets & 4pc ensuite.Recent upgrades include opening up the kitchen to the living/dining area, replacing 2nd/3rd level flooring, bathroom shower doors & tile, new appliances including the addition of full-sized washer and dryer. The ultimate in urban convenience; 1 min walk to the subway, 3 mins to Loblaws, UofT/TMU & the Village.
Property Features
- Date Listed: Tuesday, October 15, 2024
- Virtual Tour: View Virtual Tour for 28 Granby Street
- City: Toronto
- Neighborhood: Church-Yonge Corridor
- Full Address: 28 Granby Street, Toronto, M5B 2J5, Ontario, Canada
- Living Room: Hardwood Floor, Fireplace
- Kitchen: Stainless Steel Appl, Granite Counter, O/Looks Living
- Listing Brokerage: Forest Hill Real Estate Inc. - Disclaimer: The information contained in this listing has not been verified by Forest Hill Real Estate Inc. and should be verified by the buyer.

