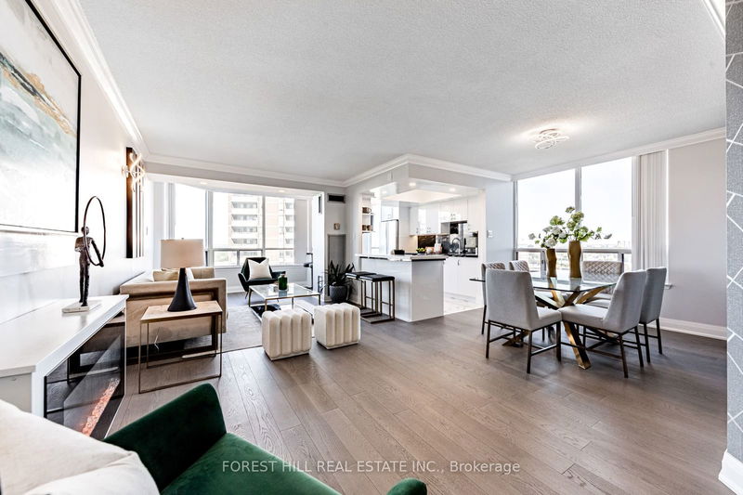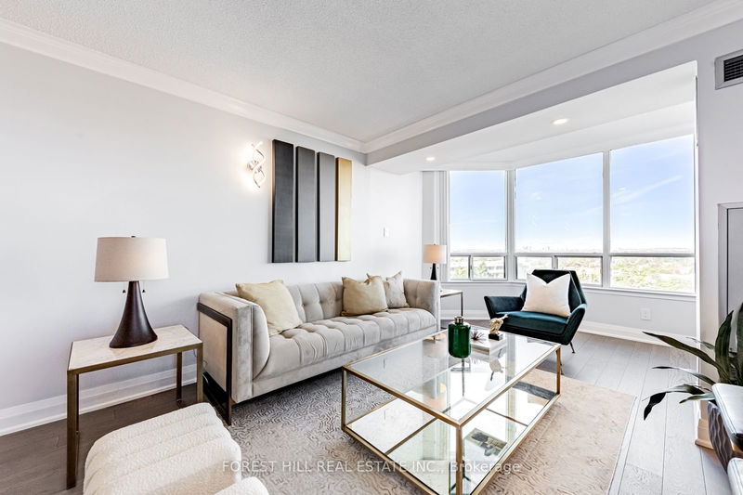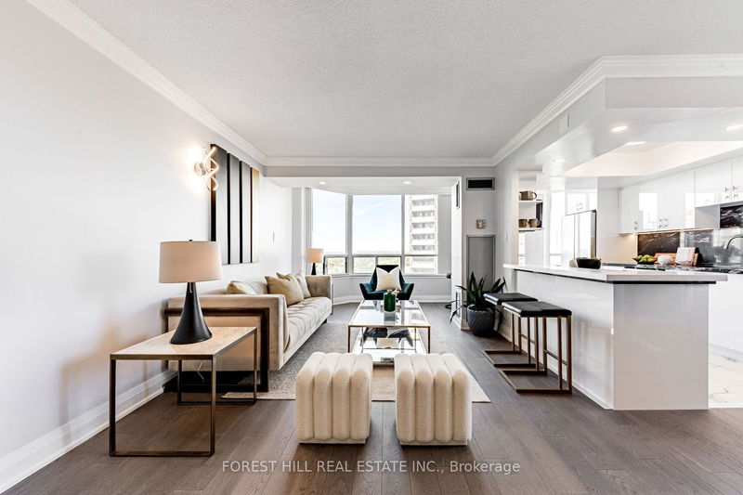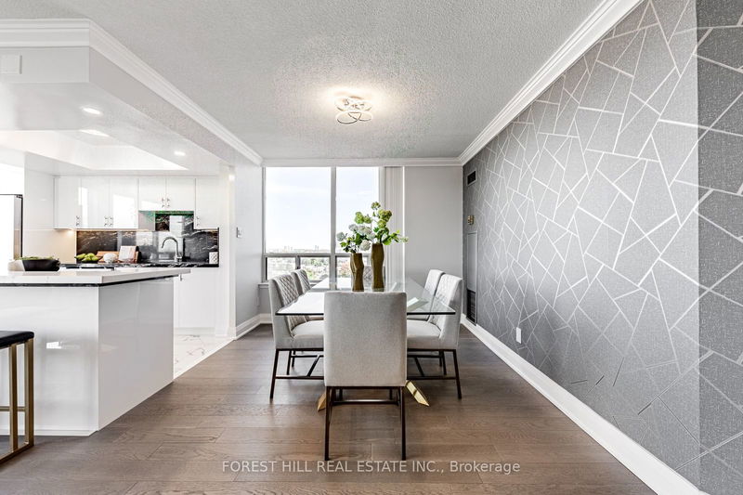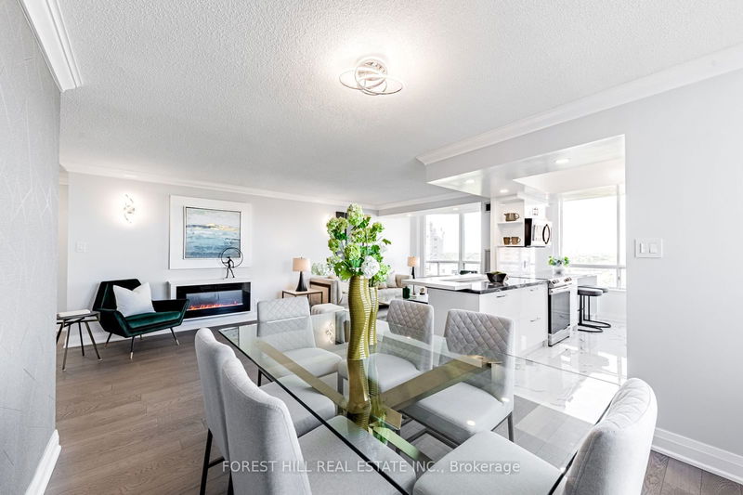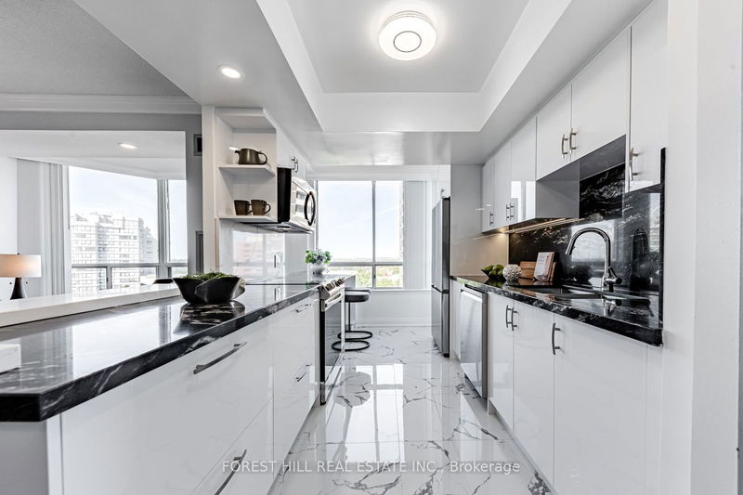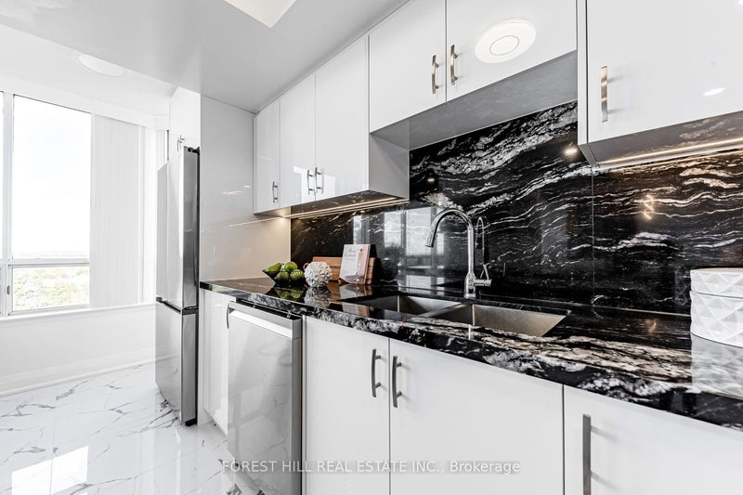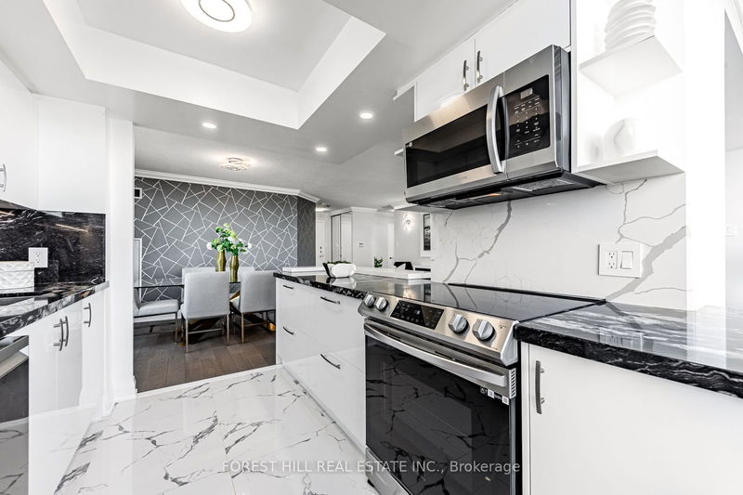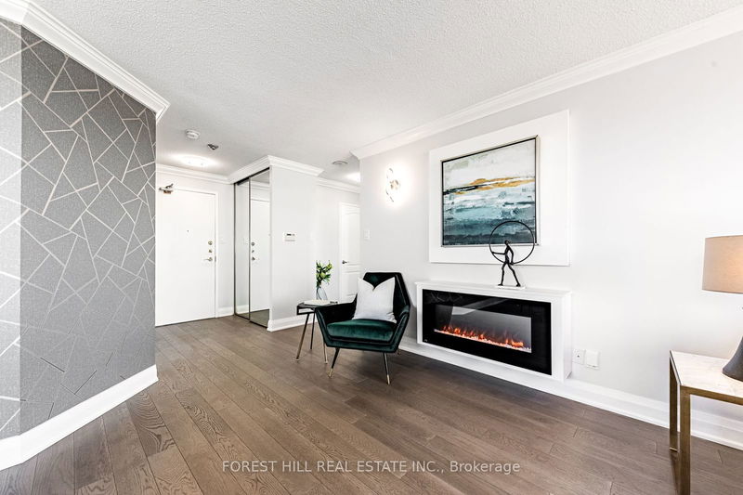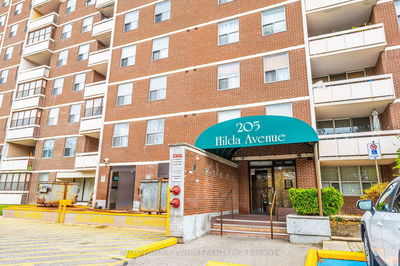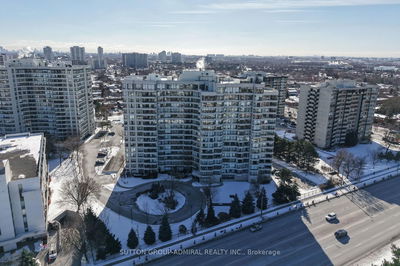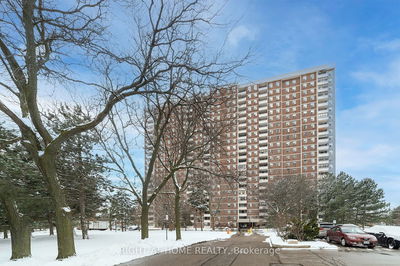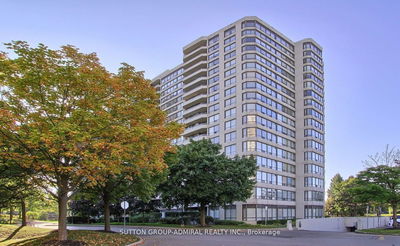***STUNNING***One Of a Kind***Remarkable---Newly & Fully Interior Reno'd(Spent $$$---2023---boasting Over $100K In Upgrades--------This Unit Is For A Buyer, seeking a luxurious lifestyle)***LUXURY & COZY & OPEN CONCEPT-------Apx 1200Sf Living Space+One(1)Parking Inc-------------Contemporary Interior & Open Concept Functionally Laid-Out(perfect for fresh-new/modern & comfort)***Semi-Corner Suite(N.E.W Exposure--------Breathtaking, Unobstructed Views Of the City Skyline)*****your client will fall in love*****Featuring Expansive Living Room(Originally Lr+Den To Currently Massive/Open Concept Living Rm) and Dining Room areas inviting in Natural Light & The stunning Kitchen is A True Masterpiece, Equipped with Sleek Stainless Steel Appliance(2023), 2Tones Stone for Quartz Countertop(2023) & Marble Countertop-Backsplash(2023),Kitchen Cabinet(2023)---Split Bedrooms(Large Primary Bedrm Retreat A New Ensuite(2023) & Large 2nd Bedrm With a Double Closet*****Over $100K Spent In Premium Upgrades(2023)----Custom Kitchen W/New Appl+New Countertop/Backsplsh+Breakfast bar(2023),New Washrms(2023),New Engineered Hardwood Flr(2023),New Interior Drs(2023),New All Lightings(2023),New Baseboard-Mouldings(2023),New Imitation Fireplace(2023),New Blinds(2023),New Wall Papers(Dining Room--2023) & More****Enjoy outstanding building Amenties---Sauna,Outdoor Pool,Gym,Games Room,Party/Meeting Rms****Maintenance Fee Including---------- "UPGRAED CABLE TV",heat,hydro,water,Common area,parking,building insurance
Property Features
- Date Listed: Tuesday, October 15, 2024
- Virtual Tour: View Virtual Tour for 1014-1101 Steeles Avenue W
- City: Toronto
- Neighborhood: Westminster-Branson
- Full Address: 1014-1101 Steeles Avenue W, Toronto, M2R 3W5, Ontario, Canada
- Living Room: Fireplace, Hardwood Floor, Combined W/Solarium
- Kitchen: Stainless Steel Appl, Breakfast Bar, Pot Lights
- Listing Brokerage: Forest Hill Real Estate Inc. - Disclaimer: The information contained in this listing has not been verified by Forest Hill Real Estate Inc. and should be verified by the buyer.

