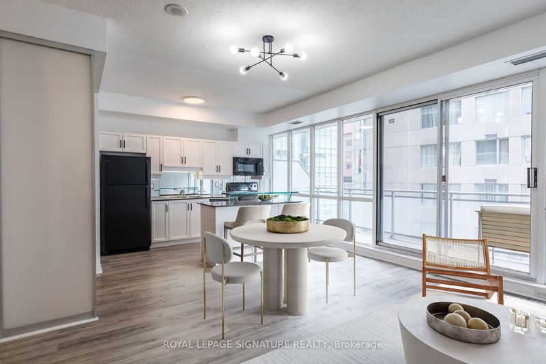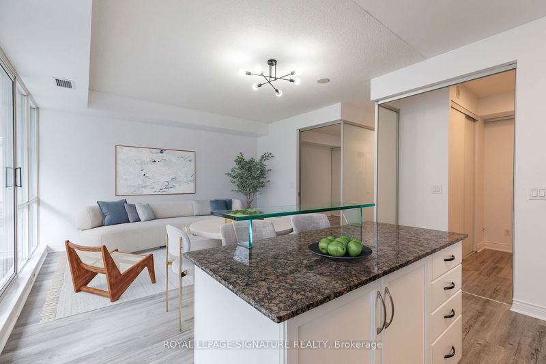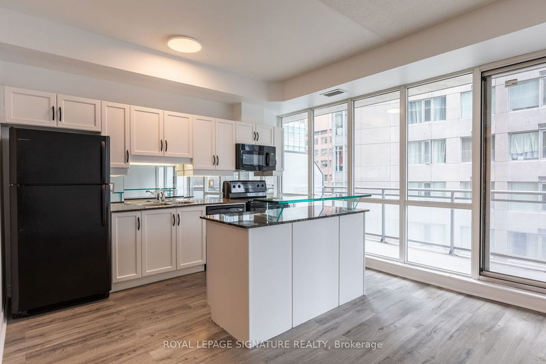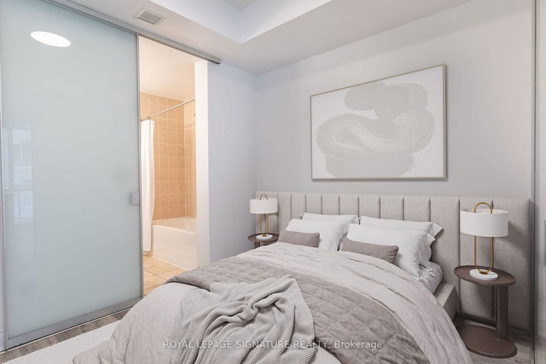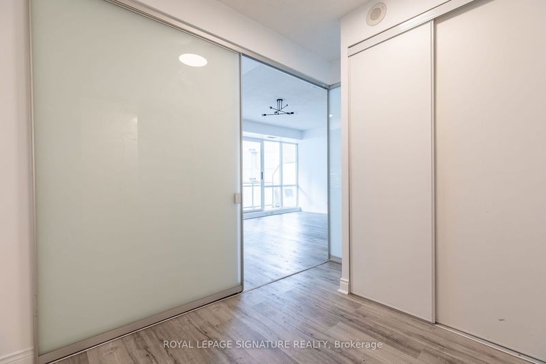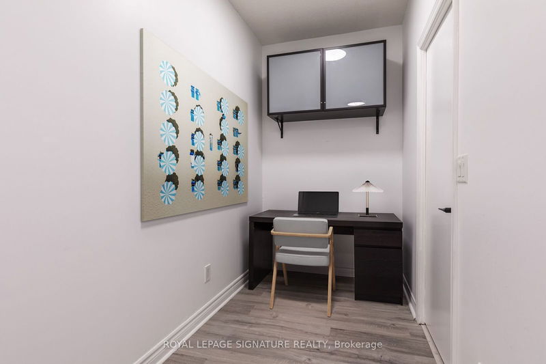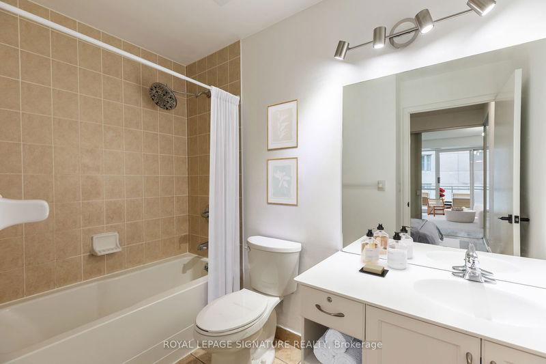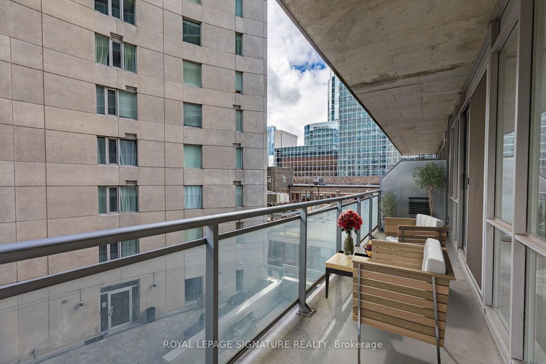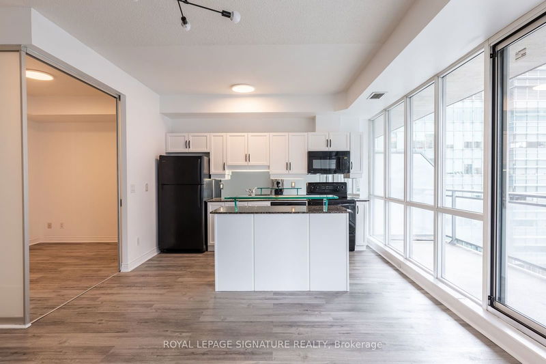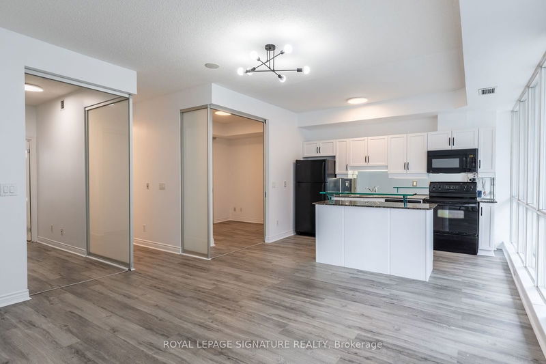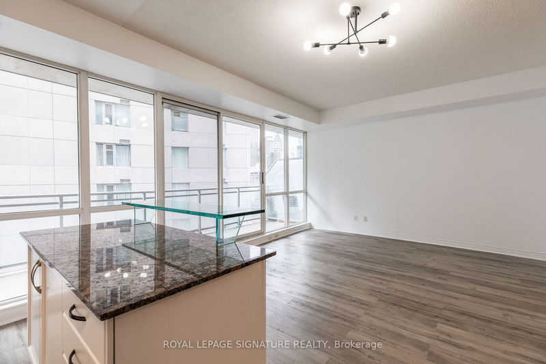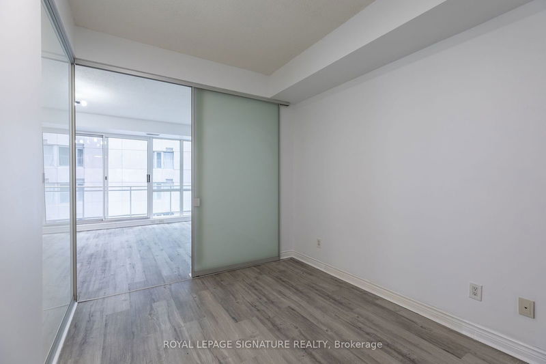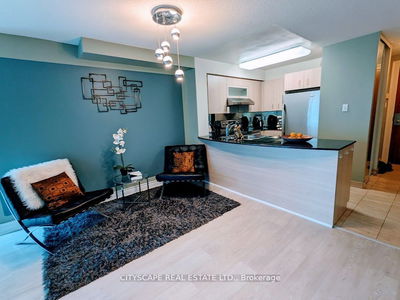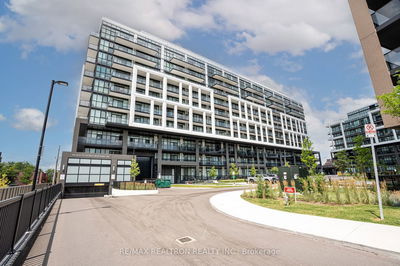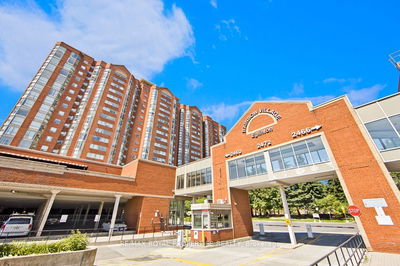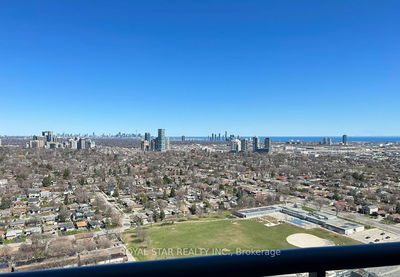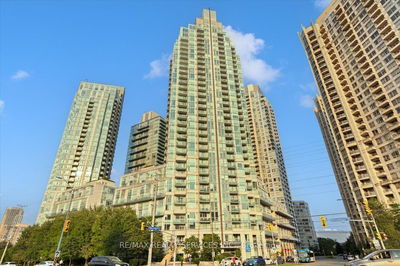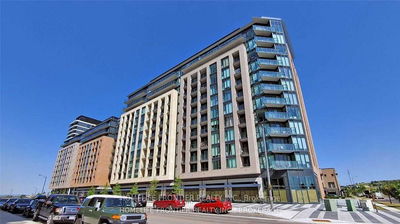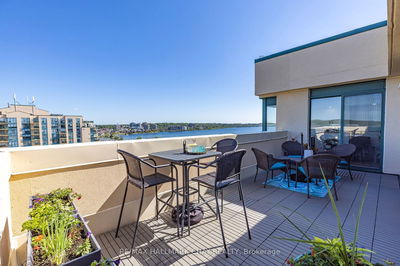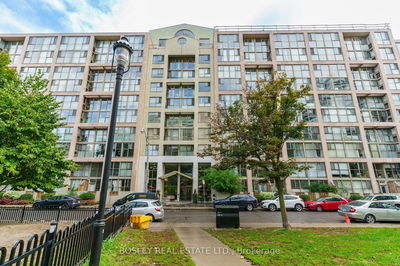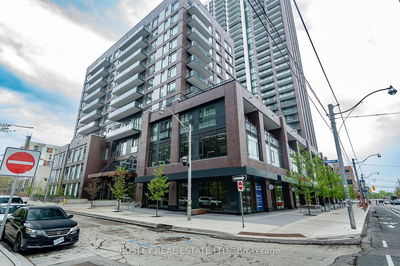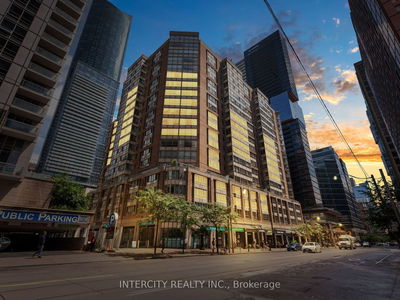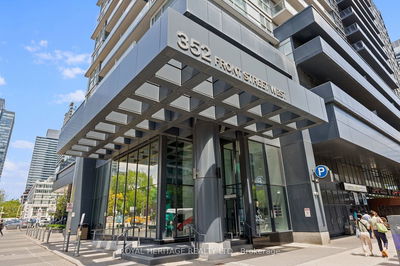Let us fill you in on Victoria's Secret... she's priced to sell! Bright & spacious 2 Bdrm + Den, 2 Full Baths, a PARKING spot, plus a locker, with over 950 sqft of interior and exterior space. Oh, and did we mention that heat, hydro, water, AC, parking and locker are all included in the maintenance fees?! Take in the expansive floor-to-ceiling windows that flood the space with natural light. Entertain guests in the open-concept kitchen featuring granite countertops & glass breakfast bar. The rarely offered split bedroom layout boasts not one but TWO ensuites for ultimate privacy and convenience. The roomy den is large enough for a home office or hobby space. Step out onto the 114 sqft terrace-like balcony spanning the unit's width with east-facing sun & charming cityscape views. Trendy wide-plank flooring and plenty of closet space/storage throughout. Steps to everything: Queen Subway, Eaton Centre, Yonge-Dundas Square, 24-hr groceries, Moss Park, restaurants, nightlife, boutique shops, theatres, Financial District, the Underground PATH, St. Michael's Hospital, TMU (Ryerson) and UofT... the list goes on. 100/100 walking score and 96/100 biking score. Fantastic amenities: 24-hour concierge service, security, access to Pantages Hotel Spa and fitness centre, rooftop deck & stunning top-floor party room with wrap-around windows & outdoor access, visitor parking, and all the "rooms" (recreation, games, media, meeting, etc.)
Property Features
- Date Listed: Tuesday, October 15, 2024
- City: Toronto
- Neighborhood: Church-Yonge Corridor
- Major Intersection: Yonge & Dundas
- Full Address: 806-220 Victoria Street, Toronto, M5B 2R6, Ontario, Canada
- Living Room: Laminate, Window Flr to Ceil, East View
- Kitchen: Laminate, Window Flr to Ceil, Granite Counter
- Listing Brokerage: Royal Lepage Signature Realty - Disclaimer: The information contained in this listing has not been verified by Royal Lepage Signature Realty and should be verified by the buyer.

