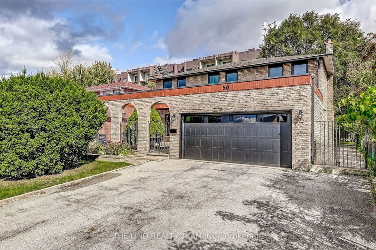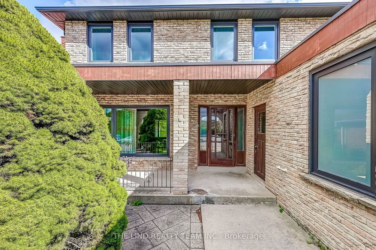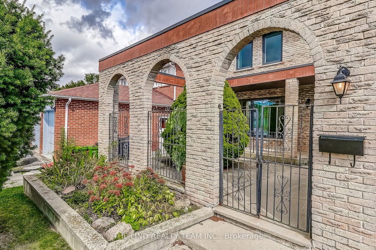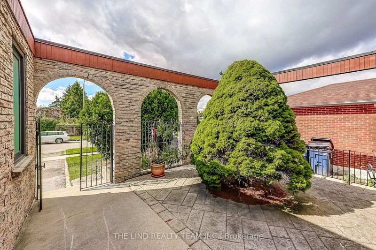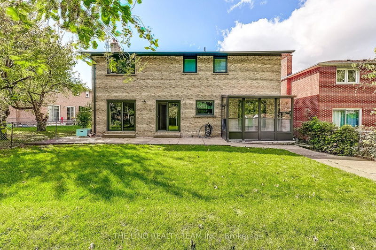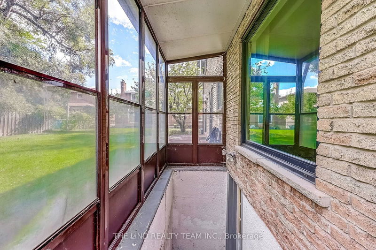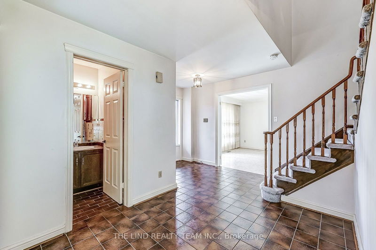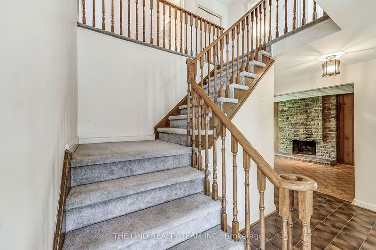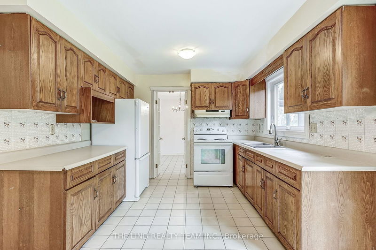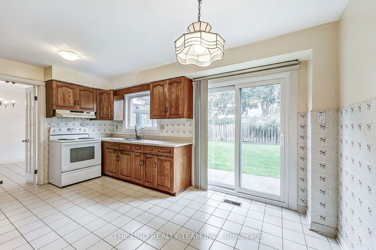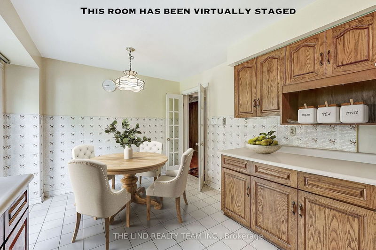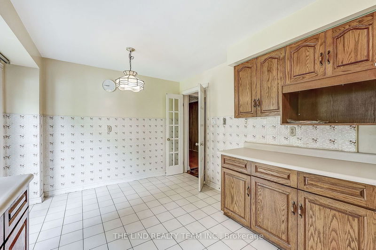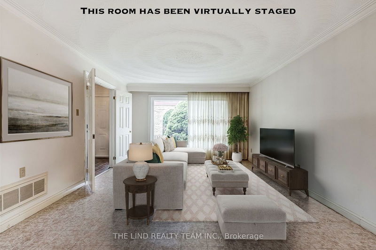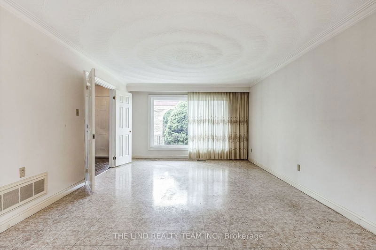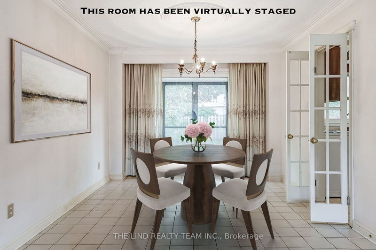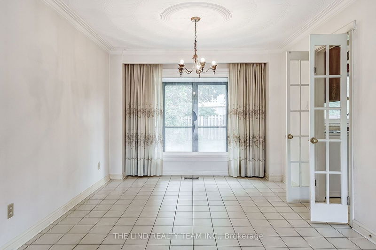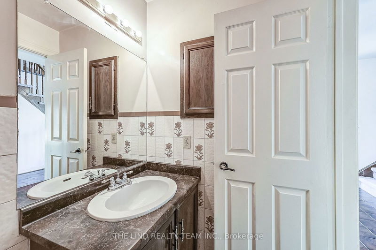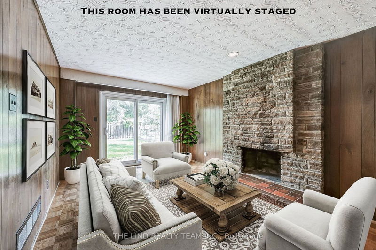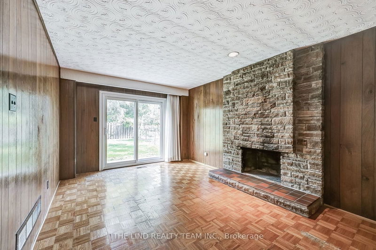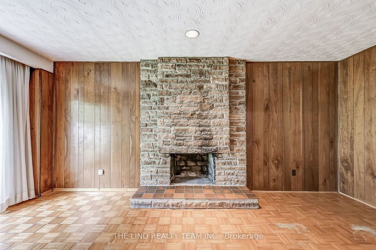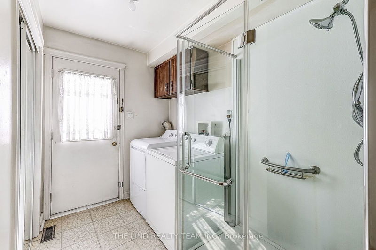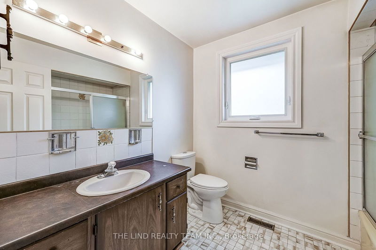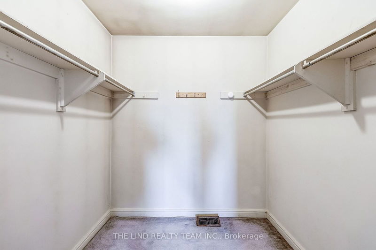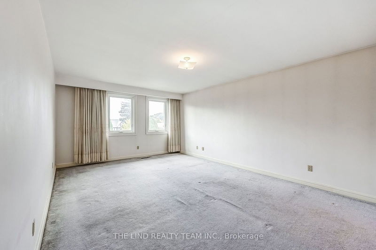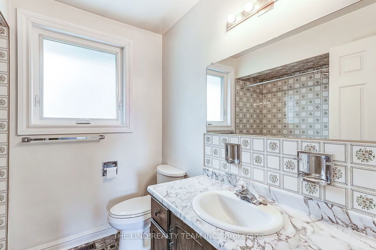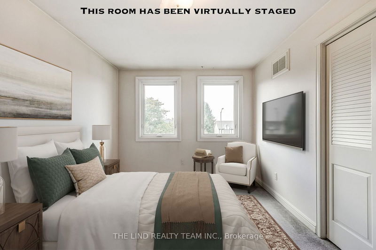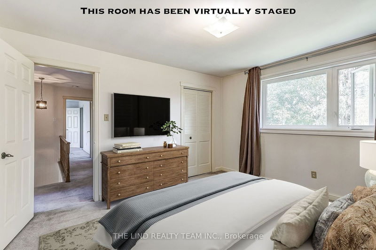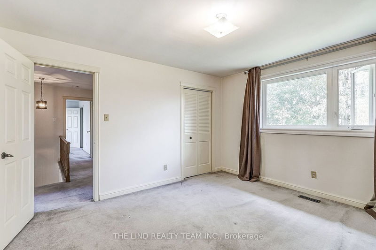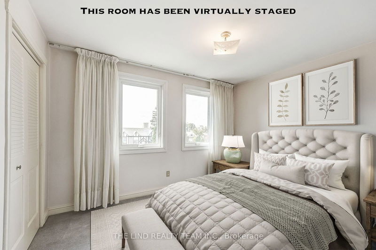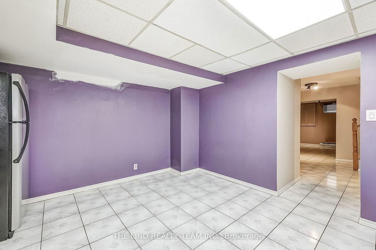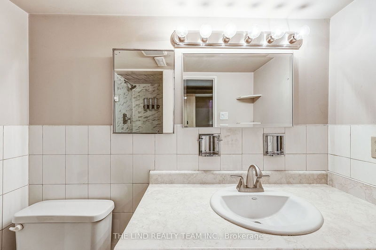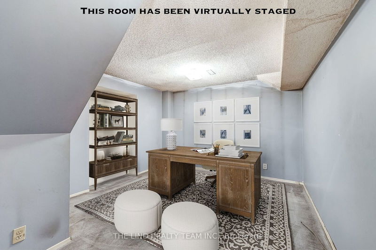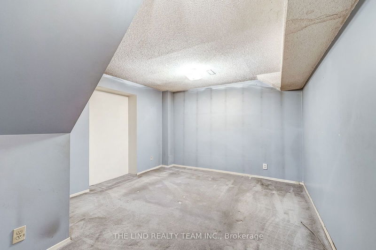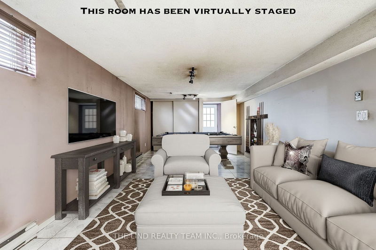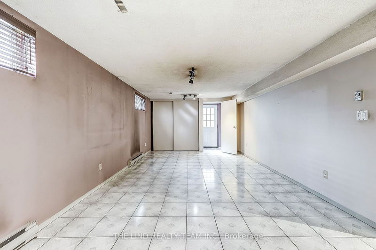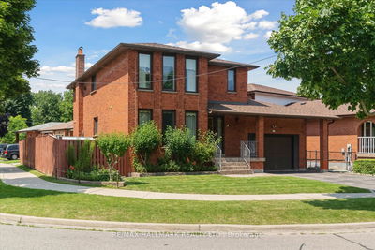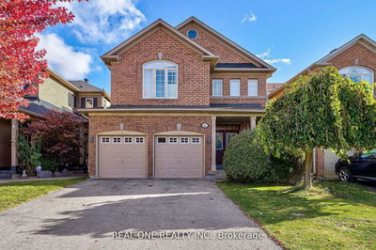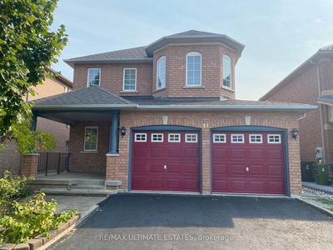Wow Value Here! Location - Location! Step to schools - park & transit - Victrola park & Finch! Full brick 2300 SF 4BR home w/no wasted space! Large principalroom sizes! 50' x 120' SF nicely landscaped lot! 5 car parking! Big open concept living-dining combination! Big 'Eat-in- ceramic kitchen w/wO to patio! Spacious family room w/ceiling to floor fireplace and bright walkout to patio! Main floor laundry with shower! Big primary bedroom with full 4pc ensuite and walk in closet. Big secondary bedrooms too! Lower level inlaw suite with huge great room - den - 3pc bath and big eat-in kitchen with separate entrance "walk-up"! Updated windows - garage door and roof shingles! Quiet child-safe crescent.
Property Features
- Date Listed: Tuesday, October 15, 2024
- Virtual Tour: View Virtual Tour for 50 Chalet Road
- City: Toronto
- Neighborhood: Pleasant View
- Major Intersection: Finch/Victoria Park
- Living Room: Open Concept, Picture Window, O/Looks Garden
- Kitchen: Modern Kitchen, Ceramic Floor, O/Looks Garden
- Family Room: W/O To Patio, Floor/Ceil Fireplace, Wood Floor
- Kitchen: Above Grade Window, Ceramic Floor, Eat-In Kitchen
- Listing Brokerage: The Lind Realty Team Inc. - Disclaimer: The information contained in this listing has not been verified by The Lind Realty Team Inc. and should be verified by the buyer.

