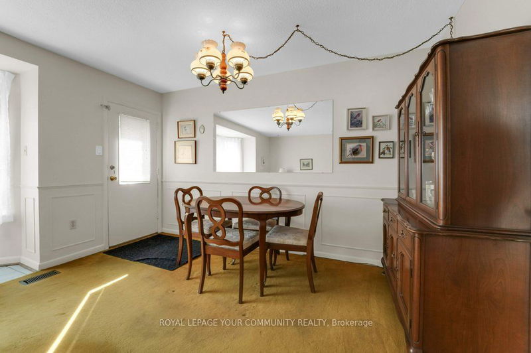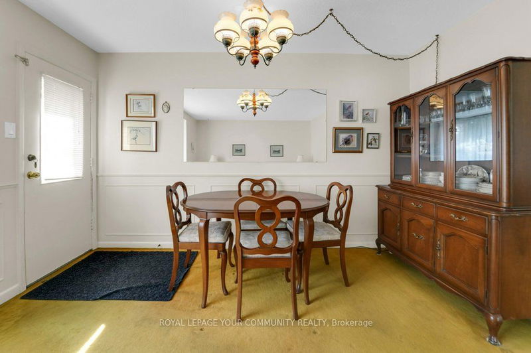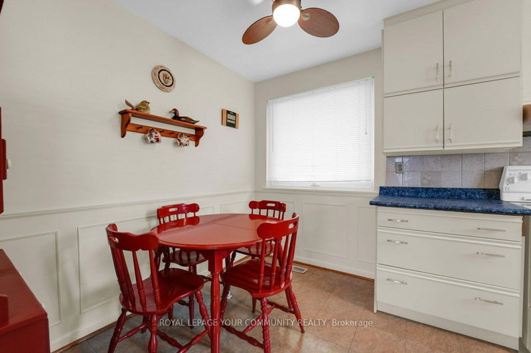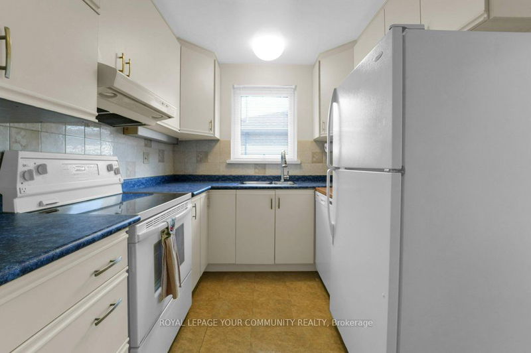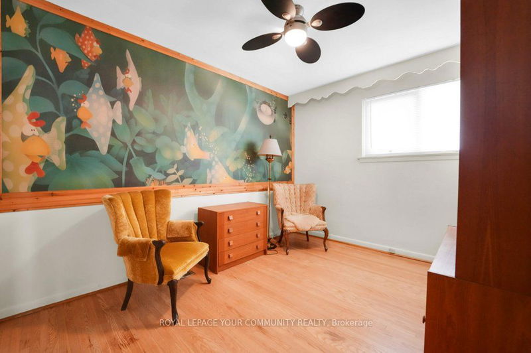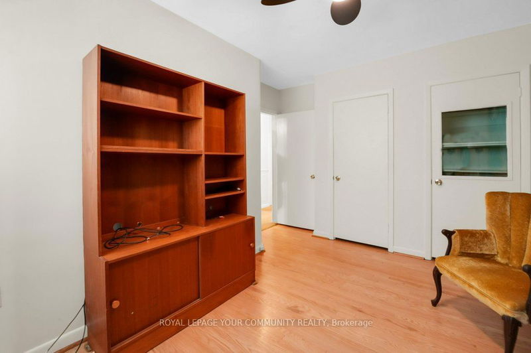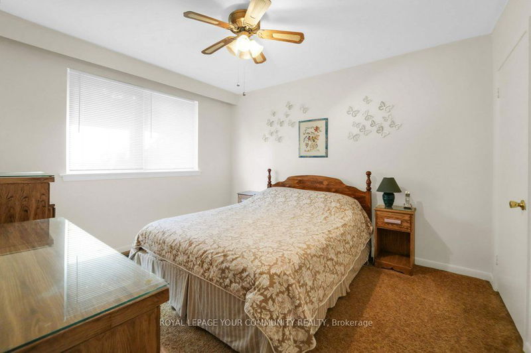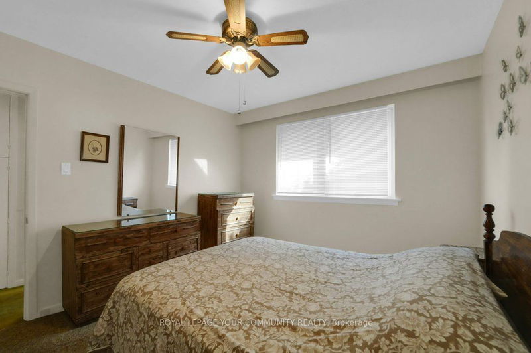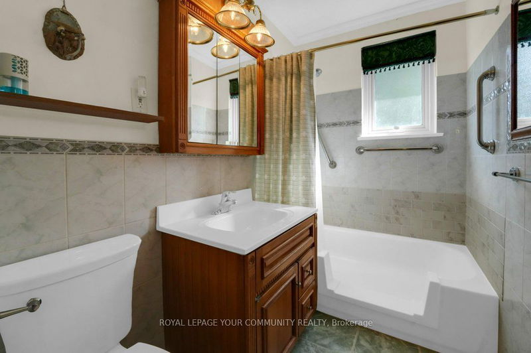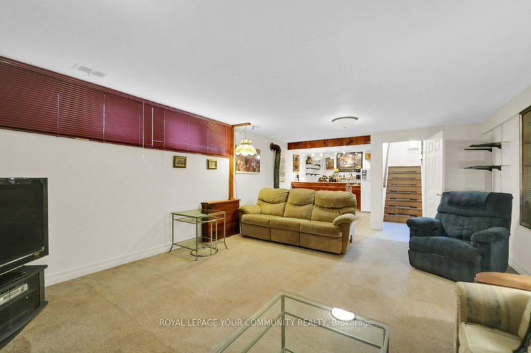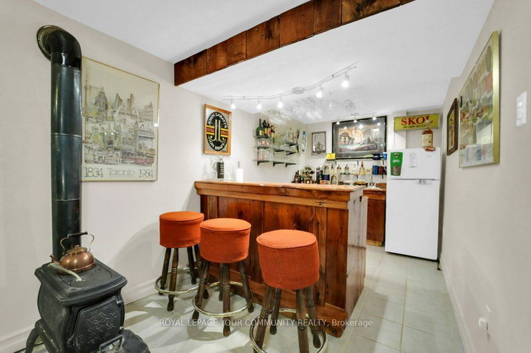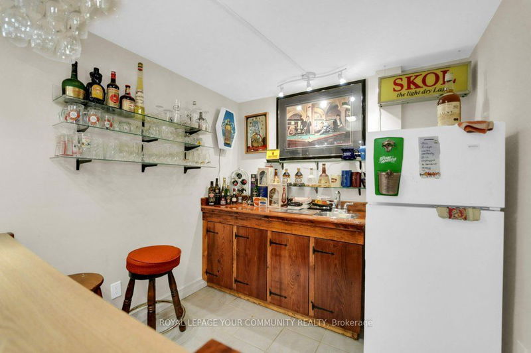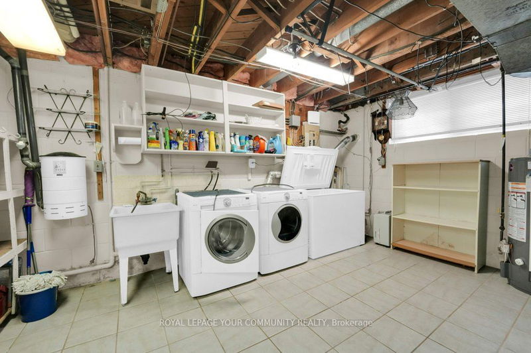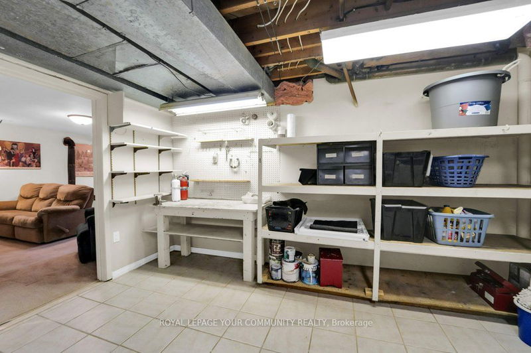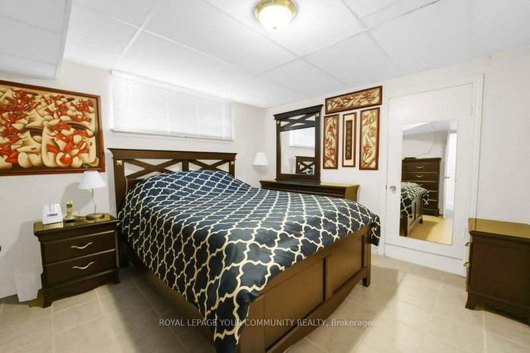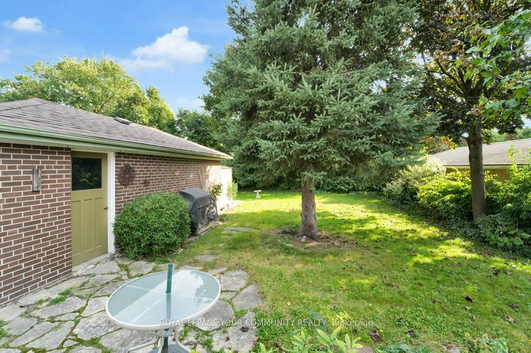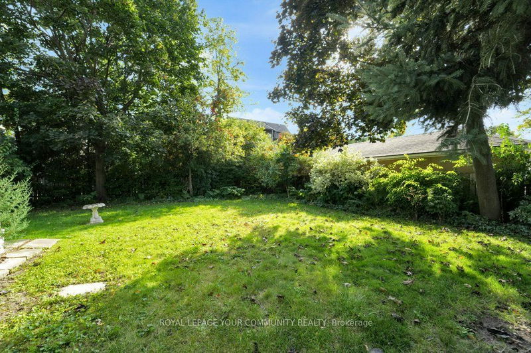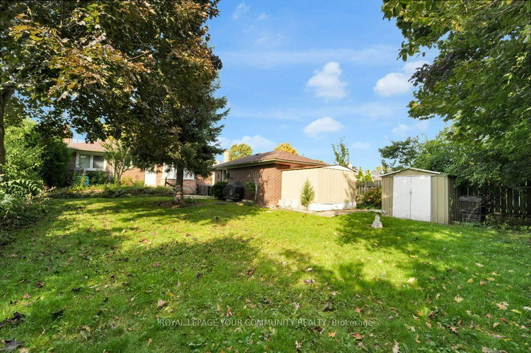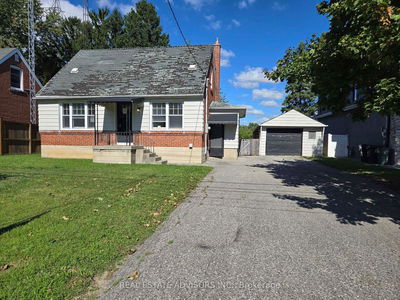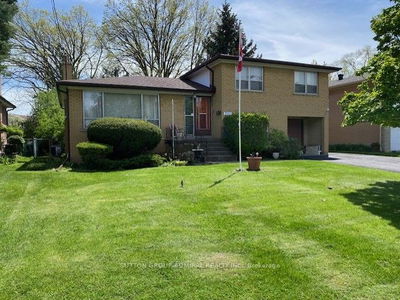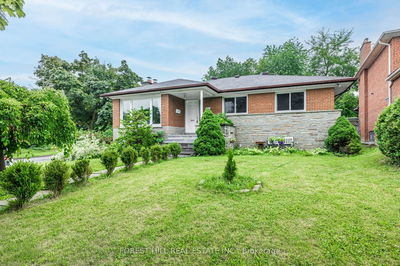***Welcome To Prime North York Willowdale!*** This Exceptional Bungalow Sits On A Generous 50 X 132 Ft Lot And Is Available For The First Time Since 1963. With Over 60 Years Of Untapped Potential, This Property Is Ready For Your Vision. Whether You Dream Of Building Your Perfect Home, Embarking On A Renovation Project, Or Investing In A Rental Property, The Possibilities Here Are Endless.This Home Features A Versatile Layout That Can Be Tailored To Your Needs. The Detached Garage Comes With An Extended Storage Area, Providing Ample Space For All Your Belongings. The Private Yard Offers A Serene Outdoor Space Where You Can Enjoy Peaceful Moments. Over The Years, The Home Has Seen Some Updates, Ensuring A Solid Foundation For Your Personal Touch.Imagine Designing And Constructing The Home Of Your Dreams On This Spacious Lot. The Size And Location Provide Endless Opportunities To Create A Modern Architectural Masterpiece, A Charming Family Residence, Or A Stately Manor. If You Prefer To Work With The Existing Structure, The Bungalow Offers A Great Canvas For Renovation. Retain The Classic Charm While Modernizing The Interior To Suit Contemporary Tastes, Creating A Stunning Living Space.For Those Looking For A Smart Investment, This Property Can Become A Lucrative Rental With Just A Little Work. The Prime North York Willowdale Location Is Highly Desirable, Ensuring Strong Rental Demand. The Detached Garage And Private Yard Add Extra Appeal To Potential Tenants.The Expansive Yard Provides Plenty Of Space For Outdoor Living. You Can Create A Lush Garden, Install A Pool, Or Design A Serene Retreat To Enjoy Sunny Days And Starry Nights. The Private Yard Ensures Peace And Quiet, A Rare Find In Such A Vibrant Area. Enjoy The Convenience Of Urban Living While Nestled In A Peaceful Residential Enclave.Dont Miss Out On This Exceptional Opportunity To Shape The Future Of This Remarkable Property.
Property Features
- Date Listed: Thursday, October 17, 2024
- Virtual Tour: View Virtual Tour for 125 Pleasant Avenue
- City: Toronto
- Neighborhood: Newtonbrook West
- Full Address: 125 Pleasant Avenue, Toronto, M2M 1M2, Ontario, Canada
- Living Room: Broadloom, Wainscoting, Bay Window
- Kitchen: Vinyl Floor, Combined W/Dining, Backsplash
- Listing Brokerage: Royal Lepage Your Community Realty - Disclaimer: The information contained in this listing has not been verified by Royal Lepage Your Community Realty and should be verified by the buyer.





