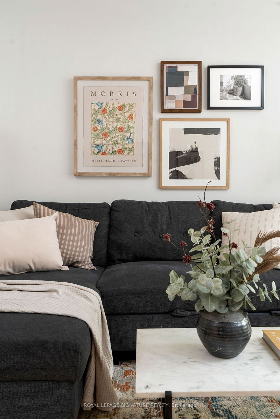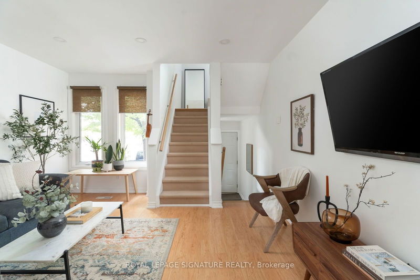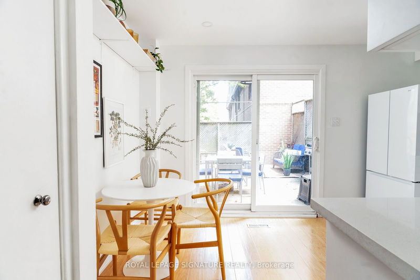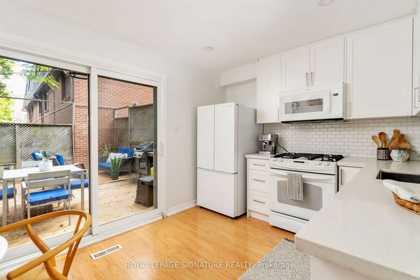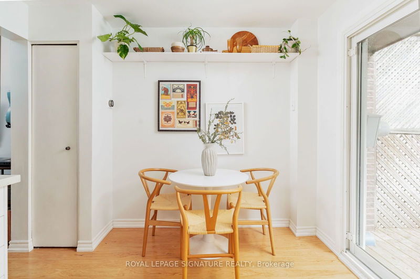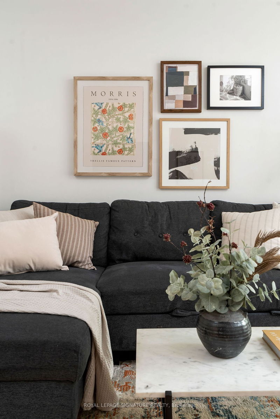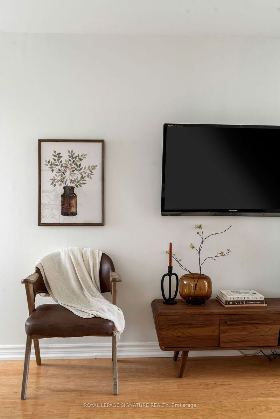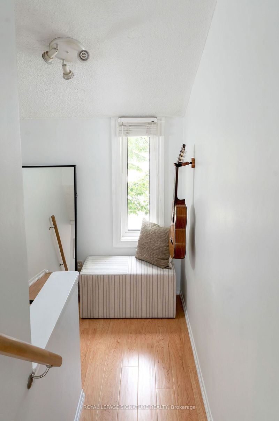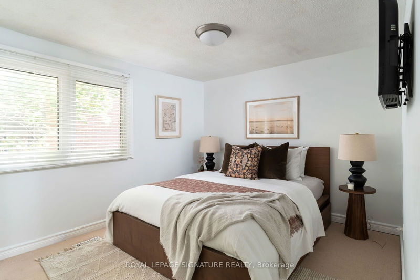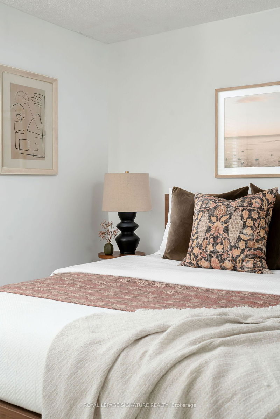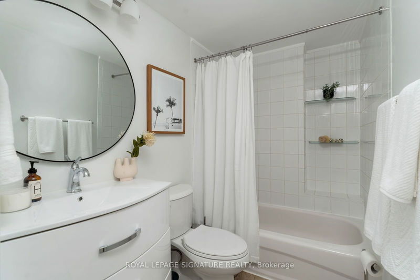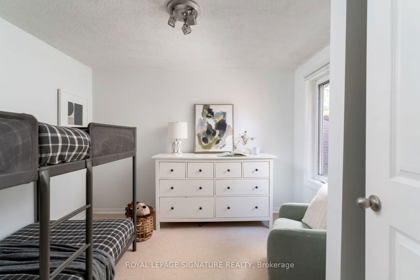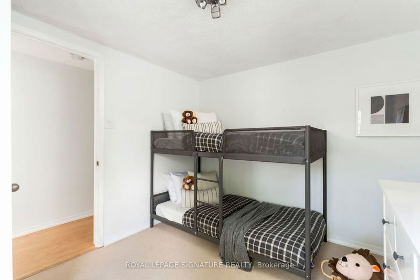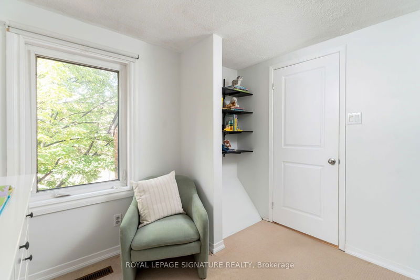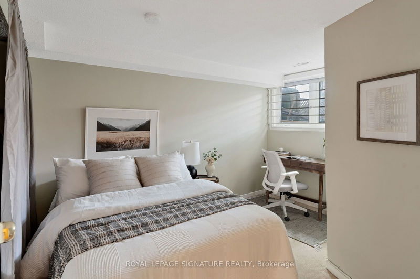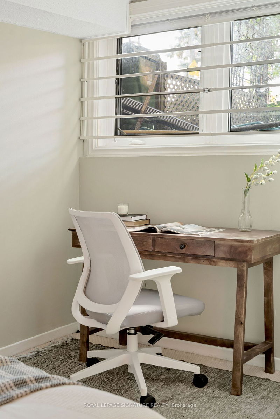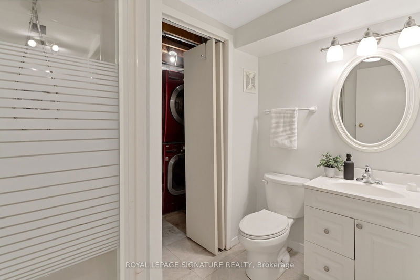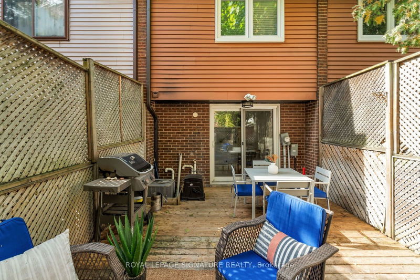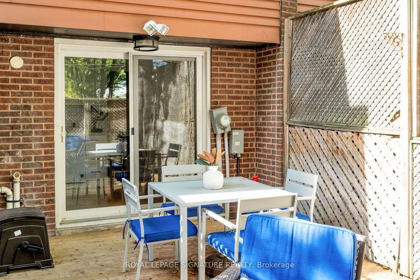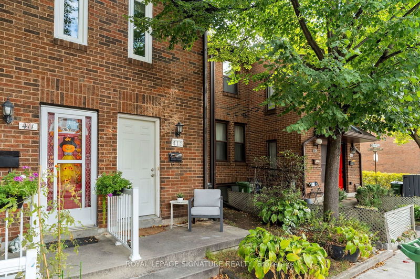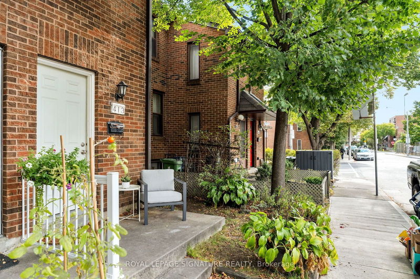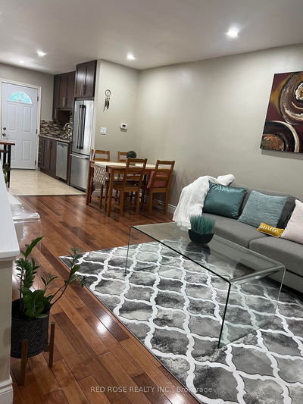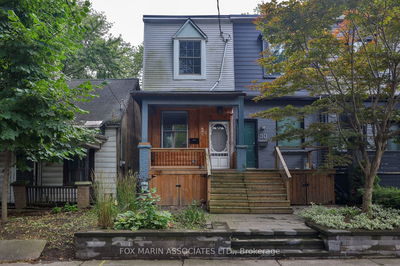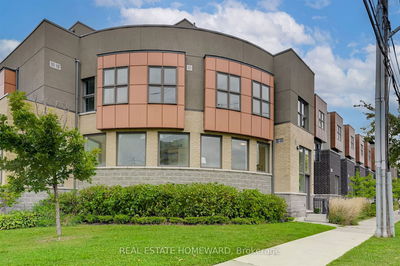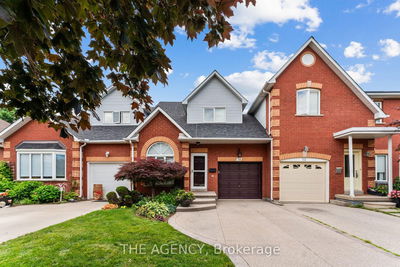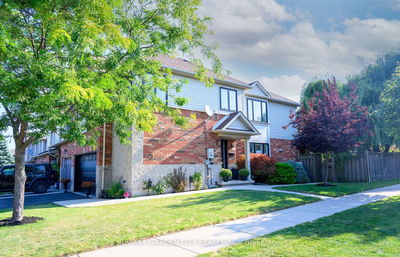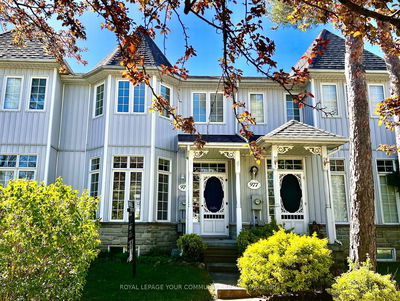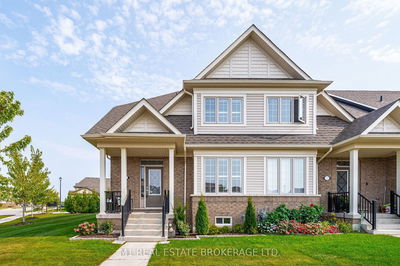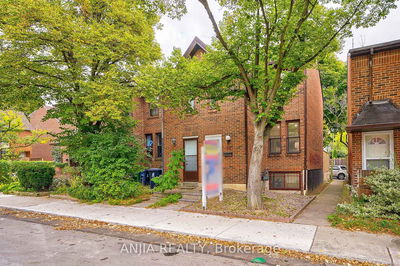Nestled in a prime downtown location, this stunning freehold townhouse offers the perfect combination of modern living and urban convenience. With 2+1 bedrooms, 2 full baths, and private parking, this home is an incredible find. Enjoy a peaceful backyard retreat featuring a large, updated deck with a gas BBQ, perfect for entertaining or relaxing.The main floor shines with a full kitchen renovation completed in 2023, featuring custom cabinetry, sleek quartz countertops, and new appliances including a fridge, microwave/range hood, and dishwasher. Added touches like a built-in shelf and pot lights create a bright, welcoming space. New flooring throughout the kitchen and living room adds warmth and modern charm.The finished basement offers flexibility and functionality, with an additional bedroom or recreation room, a three-piece bath, and a separate laundry room. The XL window ensures this lower level is filled with natural light, making it perfect for a guest suite, home office, or entertainment space. Step outside to your private backyard, a peaceful sanctuary in the heart of the city. The spacious, tree-filled deck is ideal for hosting gatherings or simply unwinding at the end of the day. If you enjoy a quiet moment, the charming front porch provides a perfect spot for morning coffee or friendly conversations with neighbors.This home offers a small community atmosphere in a central location, perfect for families and urban dwellers alike. With its thoughtful upgrades, unbeatable location, and inviting living spaces, Mighty Melita is the perfect place to call home!
Property Features
- Date Listed: Thursday, October 17, 2024
- Virtual Tour: View Virtual Tour for 413 Melita Crescent
- City: Toronto
- Neighborhood: Wychwood
- Full Address: 413 Melita Crescent, Toronto, M6G 3X2, Ontario, Canada
- Living Room: Pot Lights, Hardwood Floor, Window
- Kitchen: Quartz Counter, Eat-In Kitchen, W/O To Patio
- Listing Brokerage: Royal Lepage Signature Realty - Disclaimer: The information contained in this listing has not been verified by Royal Lepage Signature Realty and should be verified by the buyer.


