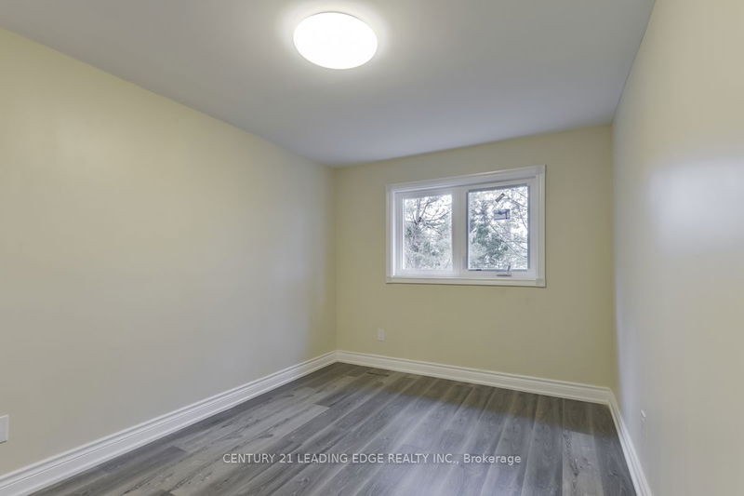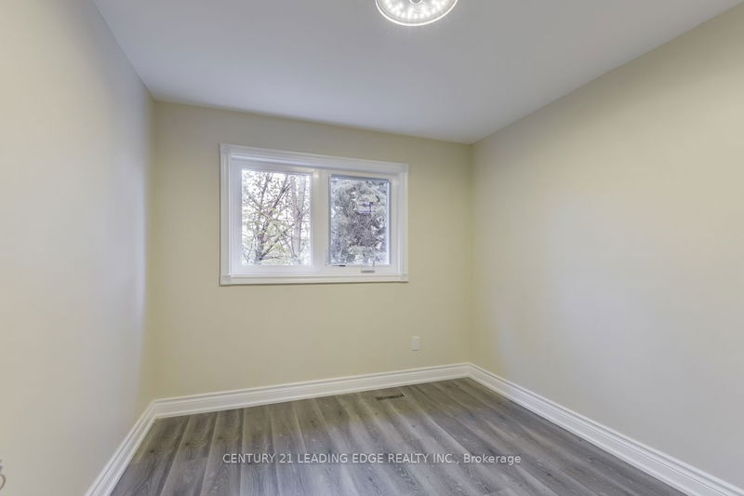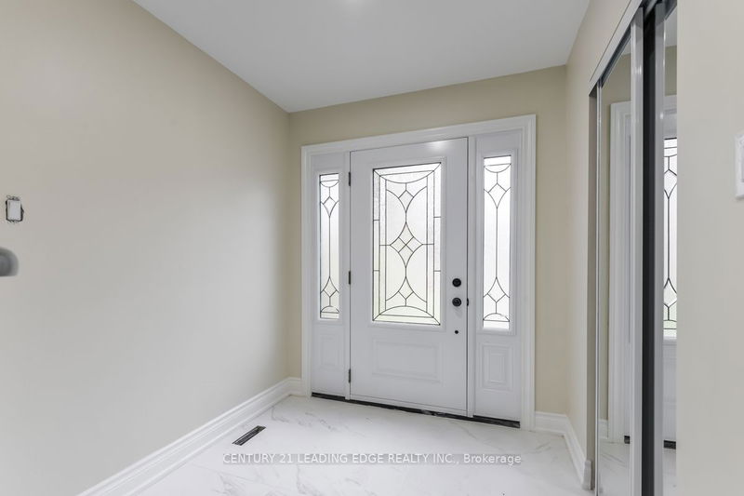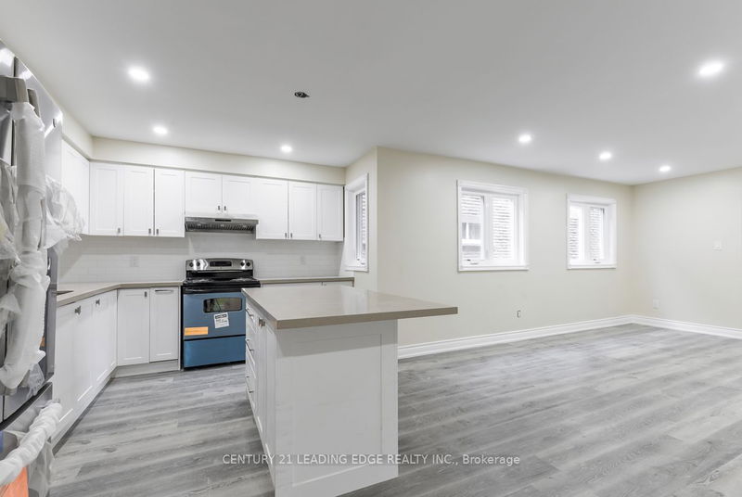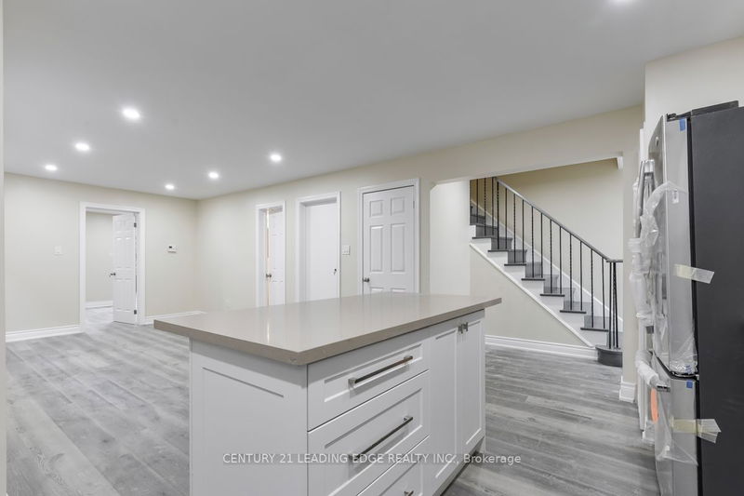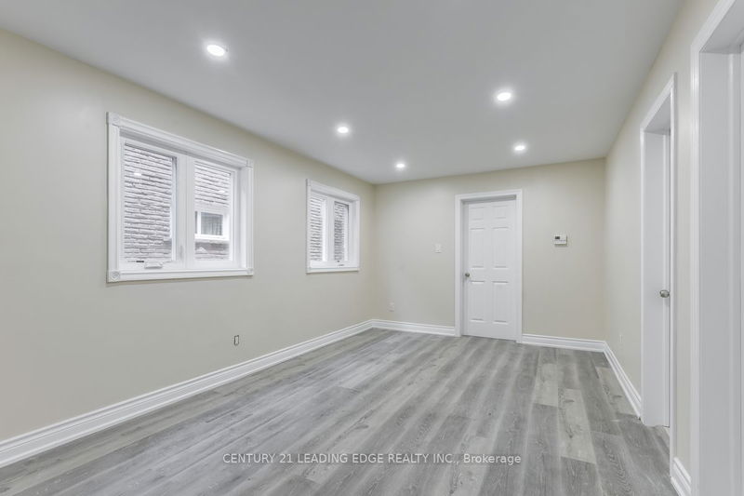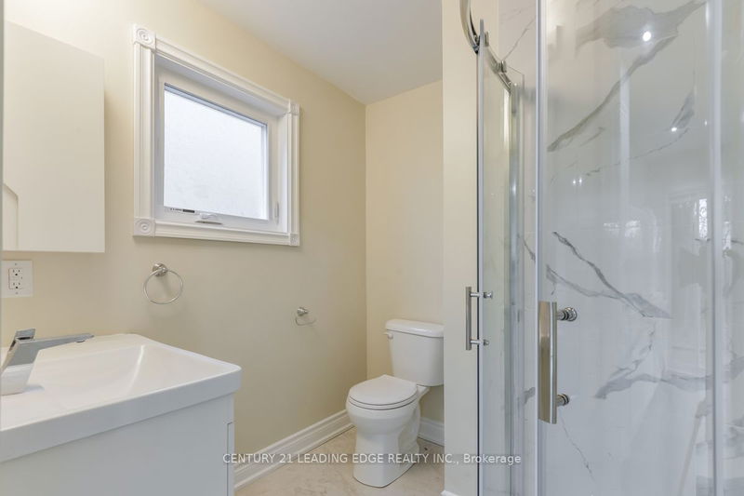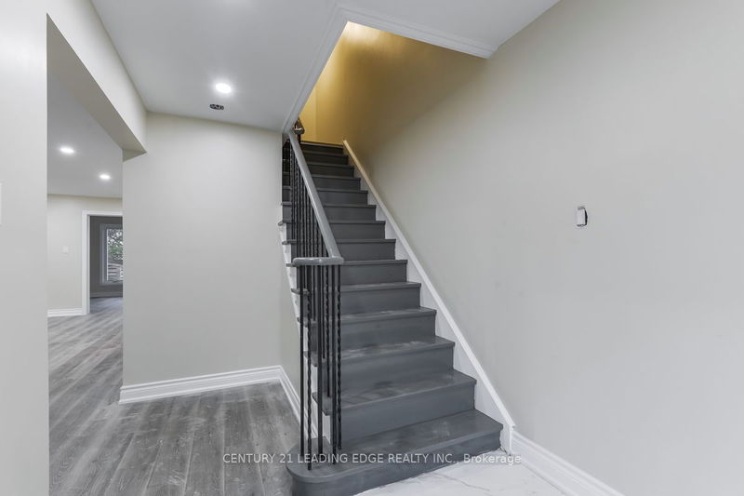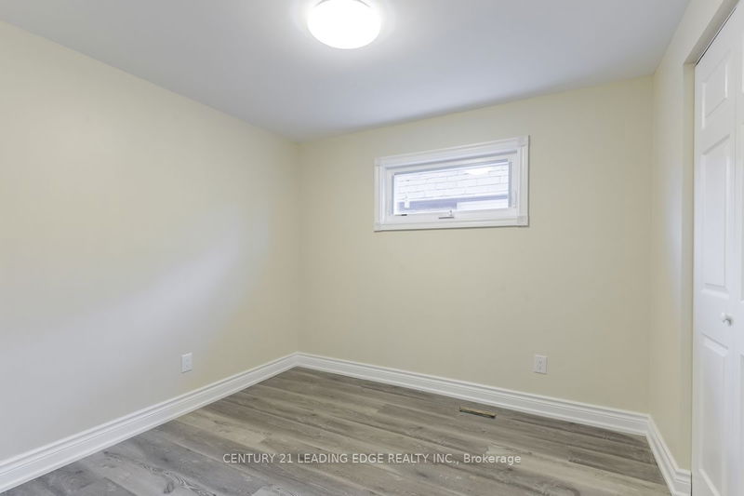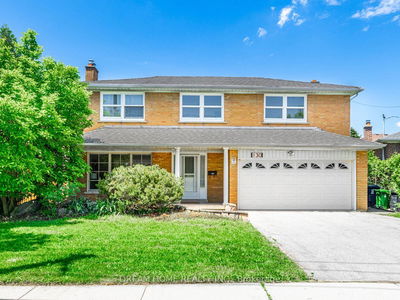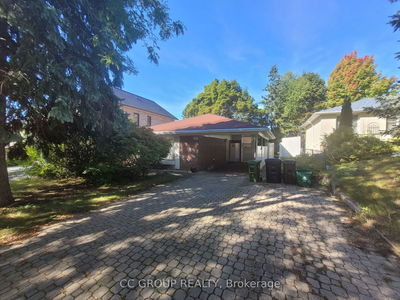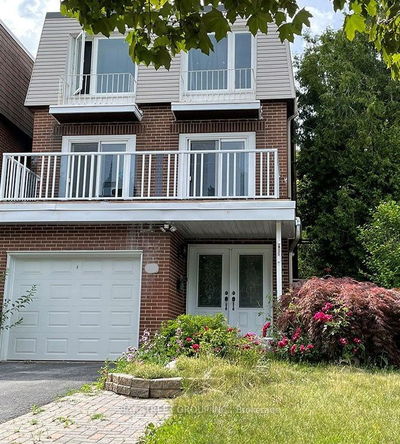Renovated 4 Bedroom, 2 Full Washrooms And Main Floor Power Room. Kitchen With Stainless Steel Appliances, Quartz Center Island, Pot Lights, Over Looks Open Concept Living Room, Flat Ceilings, All New Trims, Baseboards, Sub-Flooring, Painting. Main Floor Stackable Washer And Dryer. Private Backyard. Garage Parking And Additional Parking Space On Driveway. Close To Transit, 404, Seneca College.
Property Features
- Date Listed: Thursday, October 17, 2024
- City: Toronto
- Neighborhood: Don Valley Village
- Major Intersection: Finch & Don Mills Rd
- Full Address: Main Fl-16 Medaca Street, Toronto, M2J 3A7, Ontario, Canada
- Living Room: 2 Pc Bath, Laminate, Large Window
- Kitchen: Stainless Steel Appl, Laminate, Quartz Counter
- Listing Brokerage: Century 21 Leading Edge Realty Inc. - Disclaimer: The information contained in this listing has not been verified by Century 21 Leading Edge Realty Inc. and should be verified by the buyer.


