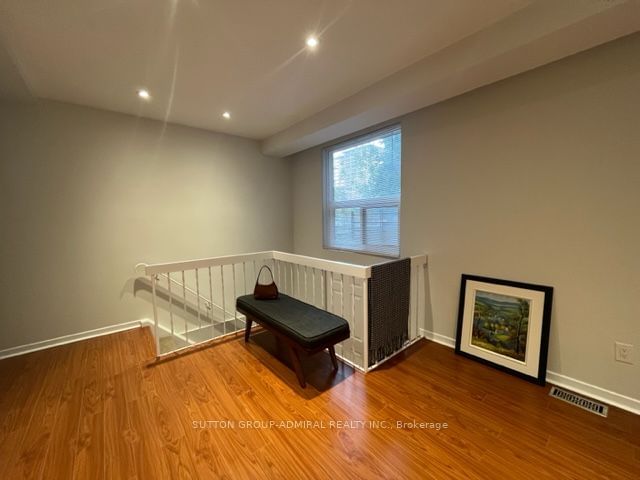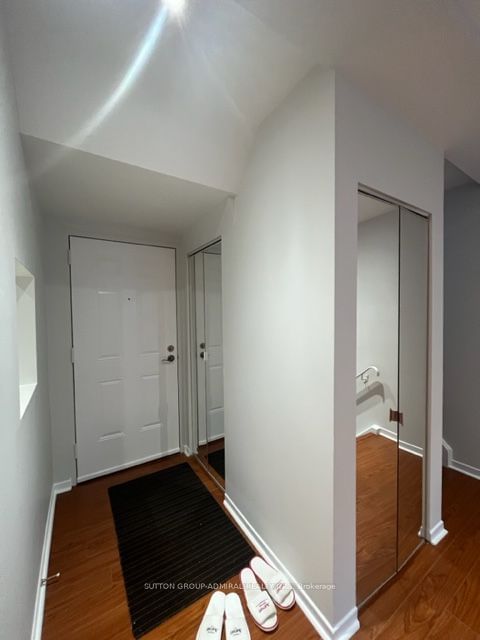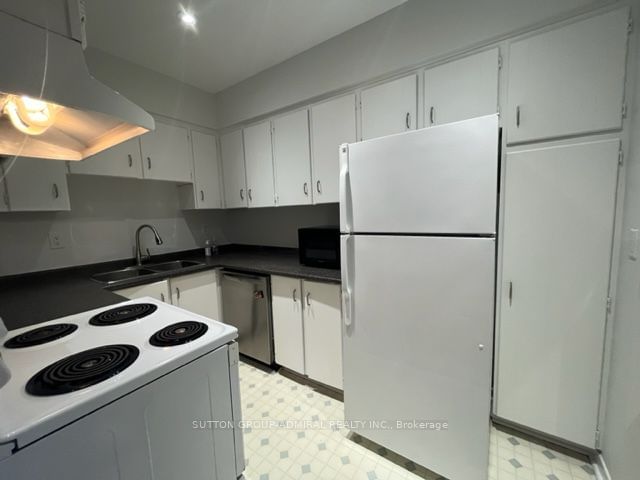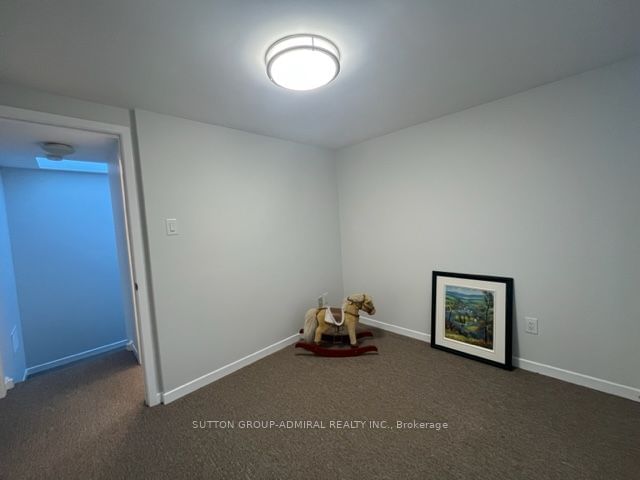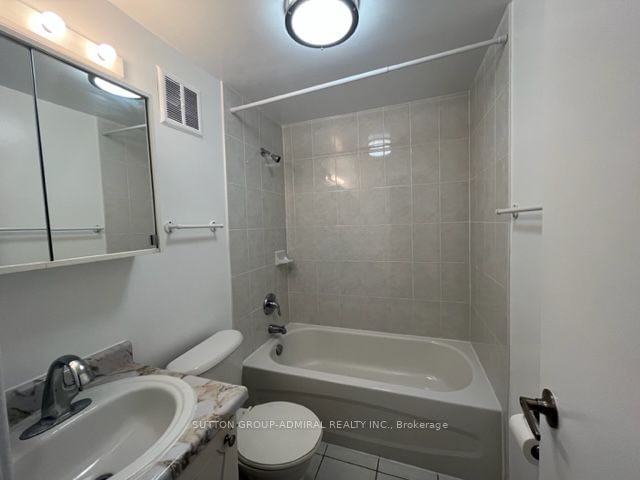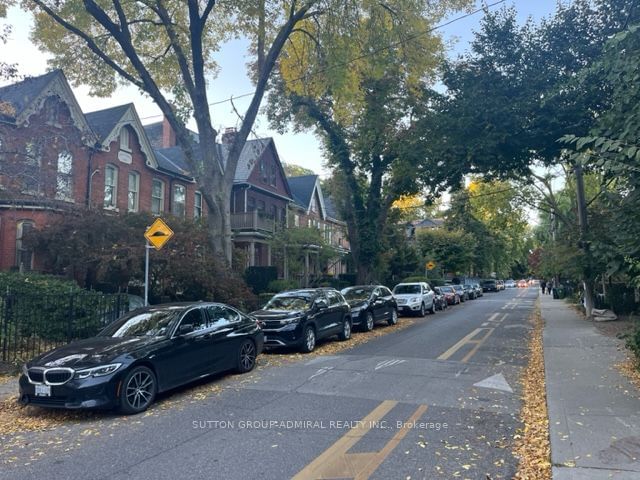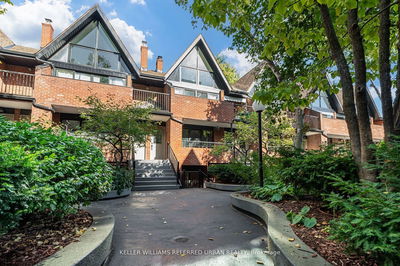Hiding in plain sight behind an unassuming facade is a collection of townhomes that are one of Cabbagetown's best-kept secrets. You'll wonder, "Is this place for real?" bright and spacious with nearly 1,300sf over three floors, and a large private patio. It has a large kitchen with enough cupboard space . The family room has a wood-burning fireplace, laminate floors and a 2pc bathroom. On the top floor, there are 2 bedrooms and a tandem room with the bonus space. Use it as an, office or workout space. Conveniently located. Walk to Cabbagetown's shops and restaurants, Groceries are steps away at NoFrills, Shoppers Drug Mart, stroll to Riverdale Park and Farm, Regent Park aquatics centre, community centre and skating rink, the Distillery District, Canary District and trendy King East.
Property Features
- Date Listed: Wednesday, October 16, 2024
- City: Toronto
- Neighborhood: Cabbagetown-South St. James Town
- Major Intersection: Gerrard and Sackville
- Full Address: 11-350 Gerrard Street E, Toronto, M5A 2G7, Ontario, Canada
- Living Room: Laminate, West View
- Kitchen: Vinyl Floor, B/I Dishwasher, Double Sink
- Listing Brokerage: Sutton Group-Admiral Realty Inc. - Disclaimer: The information contained in this listing has not been verified by Sutton Group-Admiral Realty Inc. and should be verified by the buyer.




